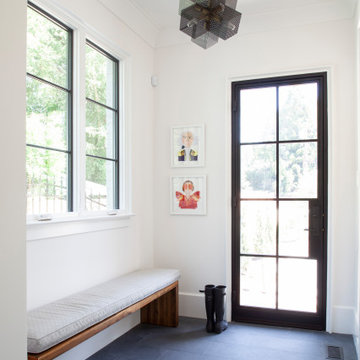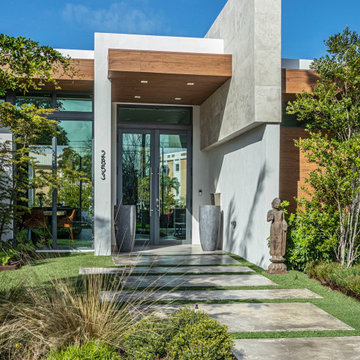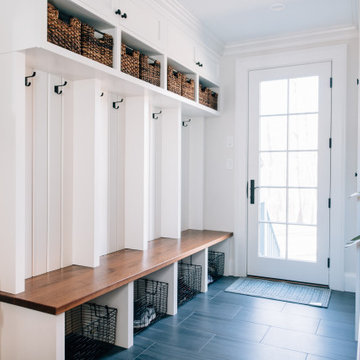7 931 foton på entré, med glasdörr
Sortera efter:
Budget
Sortera efter:Populärt i dag
21 - 40 av 7 931 foton
Artikel 1 av 2
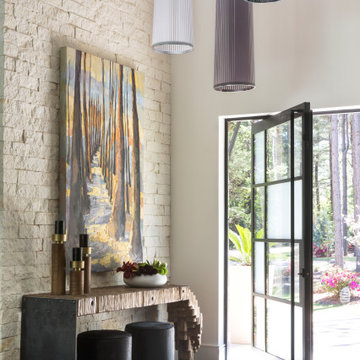
Inspiration för en funkis foajé, med beige väggar, mörkt trägolv, en pivotdörr, glasdörr och brunt golv

This grand foyer is welcoming and inviting as your enter this country club estate.
Idéer för att renovera en mellanstor vintage foajé, med grå väggar, marmorgolv, en dubbeldörr, vitt golv och glasdörr
Idéer för att renovera en mellanstor vintage foajé, med grå väggar, marmorgolv, en dubbeldörr, vitt golv och glasdörr

Idéer för att renovera en stor lantlig foajé, med vita väggar, mellanmörkt trägolv, en dubbeldörr, glasdörr och brunt golv
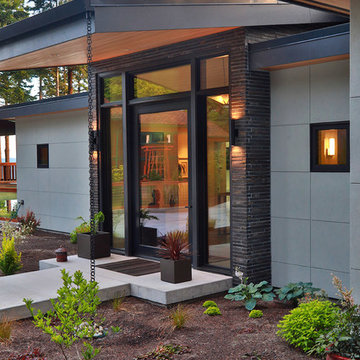
Idéer för en stor modern ingång och ytterdörr, med grå väggar, betonggolv, en enkeldörr, glasdörr och grått golv
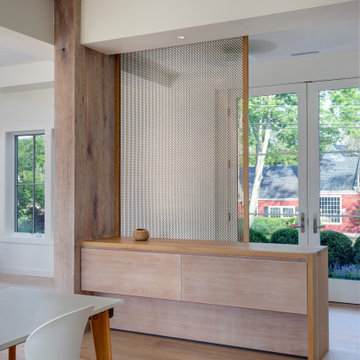
Nordisk inredning av en mellanstor ingång och ytterdörr, med bruna väggar, ljust trägolv, en dubbeldörr, glasdörr och brunt golv

Bild på en lantlig ingång och ytterdörr, med vita väggar, mellanmörkt trägolv, en dubbeldörr, glasdörr och brunt golv

The architecture of this mid-century ranch in Portland’s West Hills oozes modernism’s core values. We wanted to focus on areas of the home that didn’t maximize the architectural beauty. The Client—a family of three, with Lucy the Great Dane, wanted to improve what was existing and update the kitchen and Jack and Jill Bathrooms, add some cool storage solutions and generally revamp the house.
We totally reimagined the entry to provide a “wow” moment for all to enjoy whilst entering the property. A giant pivot door was used to replace the dated solid wood door and side light.
We designed and built new open cabinetry in the kitchen allowing for more light in what was a dark spot. The kitchen got a makeover by reconfiguring the key elements and new concrete flooring, new stove, hood, bar, counter top, and a new lighting plan.
Our work on the Humphrey House was featured in Dwell Magazine.
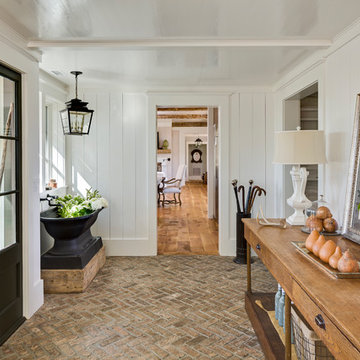
Idéer för en rustik foajé, med vita väggar, tegelgolv, en enkeldörr och glasdörr
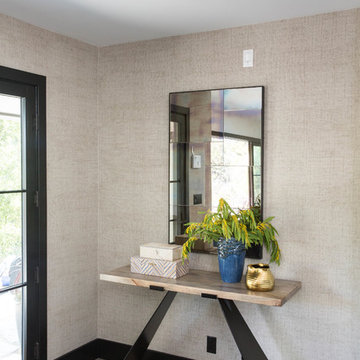
The entry to the home has walls covered in a light gray grasscloth with black trim. The modern table is made from wood and metal and a contemporary mirror hangs above it. The lighting fixture is brass with Edison bulbs for added character.
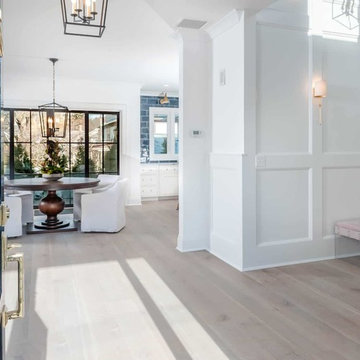
Idéer för att renovera en mellanstor maritim foajé, med vita väggar, ljust trägolv, en enkeldörr, glasdörr och brunt golv

Inredning av en modern stor foajé, med grå väggar, ljust trägolv, en dubbeldörr, glasdörr och brunt golv

Bild på en lantlig foajé, med vita väggar, ljust trägolv, en dubbeldörr och glasdörr

Bild på ett vintage kapprum, med vita väggar, mellanmörkt trägolv, en enkeldörr och glasdörr

Inspiration för stora moderna hallar, med vita väggar, betonggolv, en enkeldörr, glasdörr och grått golv

The clients bought a new construction house in Bay Head, NJ with an architectural style that was very traditional and quite formal, not beachy. For our design process I created the story that the house was owned by a successful ship captain who had traveled the world and brought back furniture and artifacts for his home. The furniture choices were mainly based on English style pieces and then we incorporated a lot of accessories from Asia and Africa. The only nod we really made to “beachy” style was to do some art with beach scenes and/or bathing beauties (original painting in the study) (vintage series of black and white photos of 1940’s bathing scenes, not shown) ,the pillow fabric in the family room has pictures of fish on it , the wallpaper in the study is actually sand dollars and we did a seagull wallpaper in the downstairs bath (not shown).

Positioned near the base of iconic Camelback Mountain, “Outside In” is a modernist home celebrating the love of outdoor living Arizonans crave. The design inspiration was honoring early territorial architecture while applying modernist design principles.
Dressed with undulating negra cantera stone, the massing elements of “Outside In” bring an artistic stature to the project’s design hierarchy. This home boasts a first (never seen before feature) — a re-entrant pocketing door which unveils virtually the entire home’s living space to the exterior pool and view terrace.
A timeless chocolate and white palette makes this home both elegant and refined. Oriented south, the spectacular interior natural light illuminates what promises to become another timeless piece of architecture for the Paradise Valley landscape.
Project Details | Outside In
Architect: CP Drewett, AIA, NCARB, Drewett Works
Builder: Bedbrock Developers
Interior Designer: Ownby Design
Photographer: Werner Segarra
Publications:
Luxe Interiors & Design, Jan/Feb 2018, "Outside In: Optimized for Entertaining, a Paradise Valley Home Connects with its Desert Surrounds"
Awards:
Gold Nugget Awards - 2018
Award of Merit – Best Indoor/Outdoor Lifestyle for a Home – Custom
The Nationals - 2017
Silver Award -- Best Architectural Design of a One of a Kind Home - Custom or Spec
http://www.drewettworks.com/outside-in/
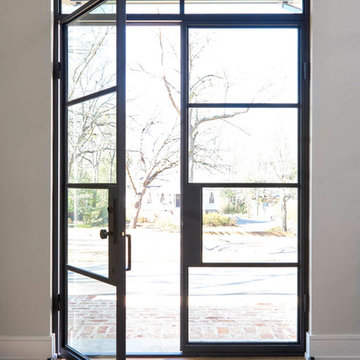
Modern inredning av en mellanstor ingång och ytterdörr, med en dubbeldörr, grå väggar, glasdörr, ljust trägolv och brunt golv
7 931 foton på entré, med glasdörr
2
