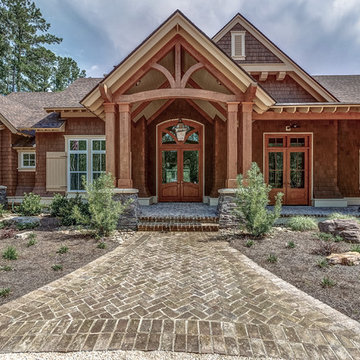7 931 foton på entré, med glasdörr
Sortera efter:
Budget
Sortera efter:Populärt i dag
41 - 60 av 7 931 foton
Artikel 1 av 2

The foyer has a custom door with sidelights and custom inlaid floor, setting the tone into this fabulous home on the river in Florida.
Inredning av en klassisk stor foajé, med grå väggar, mörkt trägolv, en enkeldörr, glasdörr och brunt golv
Inredning av en klassisk stor foajé, med grå väggar, mörkt trägolv, en enkeldörr, glasdörr och brunt golv

The client’s brief was to create a space reminiscent of their beloved downtown Chicago industrial loft, in a rural farm setting, while incorporating their unique collection of vintage and architectural salvage. The result is a custom designed space that blends life on the farm with an industrial sensibility.
The new house is located on approximately the same footprint as the original farm house on the property. Barely visible from the road due to the protection of conifer trees and a long driveway, the house sits on the edge of a field with views of the neighbouring 60 acre farm and creek that runs along the length of the property.
The main level open living space is conceived as a transparent social hub for viewing the landscape. Large sliding glass doors create strong visual connections with an adjacent barn on one end and a mature black walnut tree on the other.
The house is situated to optimize views, while at the same time protecting occupants from blazing summer sun and stiff winter winds. The wall to wall sliding doors on the south side of the main living space provide expansive views to the creek, and allow for breezes to flow throughout. The wrap around aluminum louvered sun shade tempers the sun.
The subdued exterior material palette is defined by horizontal wood siding, standing seam metal roofing and large format polished concrete blocks.
The interiors were driven by the owners’ desire to have a home that would properly feature their unique vintage collection, and yet have a modern open layout. Polished concrete floors and steel beams on the main level set the industrial tone and are paired with a stainless steel island counter top, backsplash and industrial range hood in the kitchen. An old drinking fountain is built-in to the mudroom millwork, carefully restored bi-parting doors frame the library entrance, and a vibrant antique stained glass panel is set into the foyer wall allowing diffused coloured light to spill into the hallway. Upstairs, refurbished claw foot tubs are situated to view the landscape.
The double height library with mezzanine serves as a prominent feature and quiet retreat for the residents. The white oak millwork exquisitely displays the homeowners’ vast collection of books and manuscripts. The material palette is complemented by steel counter tops, stainless steel ladder hardware and matte black metal mezzanine guards. The stairs carry the same language, with white oak open risers and stainless steel woven wire mesh panels set into a matte black steel frame.
The overall effect is a truly sublime blend of an industrial modern aesthetic punctuated by personal elements of the owners’ storied life.
Photography: James Brittain
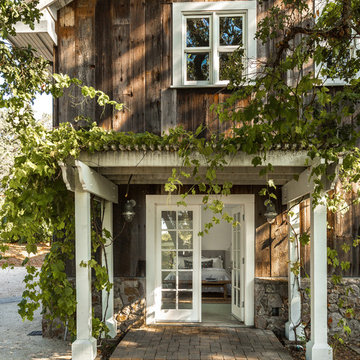
Idéer för en lantlig ingång och ytterdörr, med en dubbeldörr och glasdörr
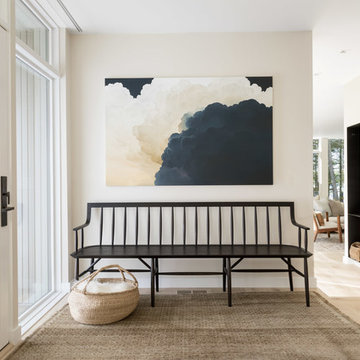
Photography: Trent Bell
Exempel på en modern foajé, med beige väggar, ljust trägolv, en enkeldörr, glasdörr och beiget golv
Exempel på en modern foajé, med beige väggar, ljust trägolv, en enkeldörr, glasdörr och beiget golv

Inspiration för en maritim foajé, med vita väggar, en enkeldörr, glasdörr och grått golv
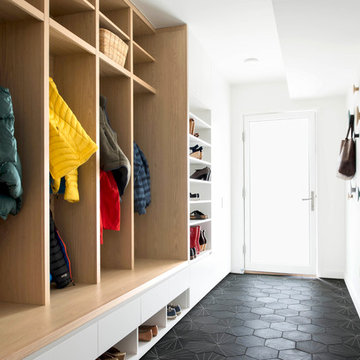
Lissa Gotwals
Idéer för en retro entré, med vita väggar, en enkeldörr, glasdörr och svart golv
Idéer för en retro entré, med vita väggar, en enkeldörr, glasdörr och svart golv
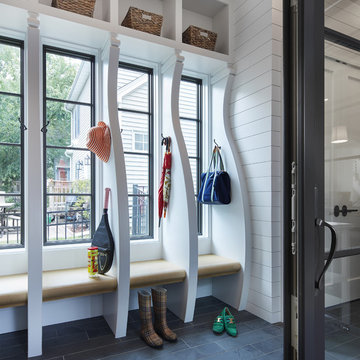
Corey Gaffer
Foto på ett lantligt kapprum, med vita väggar, glasdörr och svart golv
Foto på ett lantligt kapprum, med vita väggar, glasdörr och svart golv
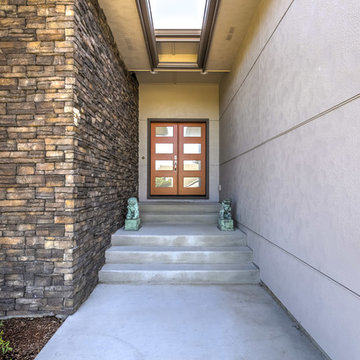
Mid-century, modern home built by Creekside Homes, Inc., photos provided by RoseCity 3D Photography.
Exempel på en mellanstor 60 tals ingång och ytterdörr, med betonggolv, en dubbeldörr, glasdörr och grått golv
Exempel på en mellanstor 60 tals ingång och ytterdörr, med betonggolv, en dubbeldörr, glasdörr och grått golv
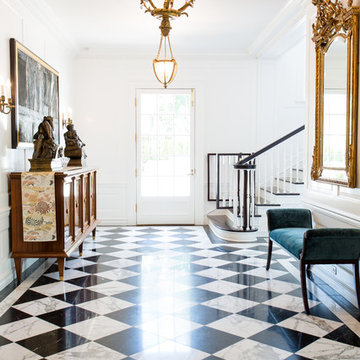
3 locations to service all your tile needs. Art tiles, unusual ceramics, glass, stone and terracottas- quality products and service.
Idéer för mellanstora funkis ingångspartier, med vita väggar, klinkergolv i porslin, en enkeldörr, glasdörr och flerfärgat golv
Idéer för mellanstora funkis ingångspartier, med vita väggar, klinkergolv i porslin, en enkeldörr, glasdörr och flerfärgat golv
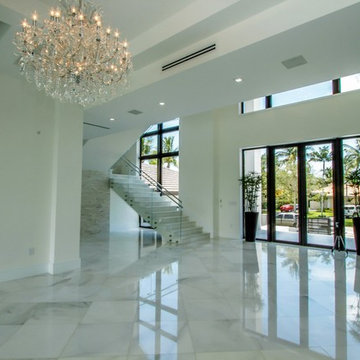
Foto på en stor funkis foajé, med vita väggar, marmorgolv, en dubbeldörr, glasdörr och vitt golv

In the Entry, we added the same electrified glass into a custom built front door for this home. This new double door now is clear when our homeowner wants to see out and frosted when he doesn't! Design/Remodel by Hatfield Builders & Remodelers | Photography by Versatile Imaging
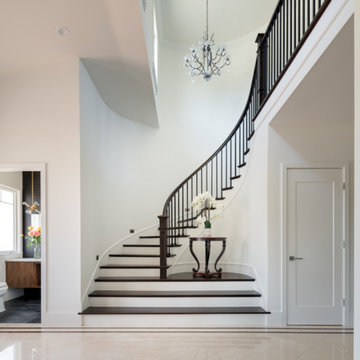
Foto på en mellanstor vintage foajé, med vita väggar, klinkergolv i keramik, en dubbeldörr och glasdörr

New Mudroom Entrance serves triple duty....as a mudroom, laundry room and green house conservatory.
copper and glass roof with windows and french doors flood the space with natural light.
the original home was built in the 1700's and added onto several times. Clawson Architects continues to work with the owners to update the home with modern amenities without sacrificing the authenticity or charm of the period details.
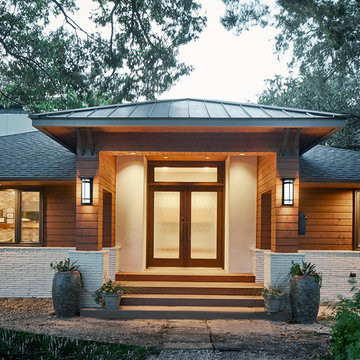
Contemporary Exterior Makeover on One Story Ranch Style House
Ken Vaughan - Photographer
Michael Lyons - Architect
Inspiration för stora moderna ingångspartier, med en dubbeldörr och glasdörr
Inspiration för stora moderna ingångspartier, med en dubbeldörr och glasdörr
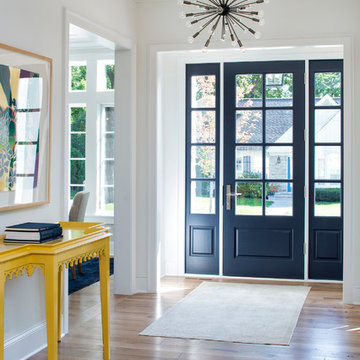
Builder: John Kraemer & Sons | Designer: Ben Nelson | Furnishings: Martha O'Hara Interiors | Photography: Landmark Photography
Exempel på en mellanstor klassisk foajé, med vita väggar, ljust trägolv, en enkeldörr och glasdörr
Exempel på en mellanstor klassisk foajé, med vita väggar, ljust trägolv, en enkeldörr och glasdörr
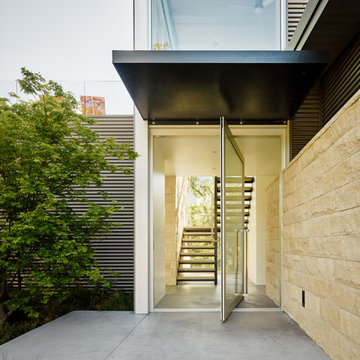
Joe Fletcher
Atop a ridge in the Santa Lucia mountains of Carmel, California, an oak tree stands elevated above the fog and wrapped at its base in this ranch retreat. The weekend home’s design grew around the 100-year-old Valley Oak to form a horseshoe-shaped house that gathers ridgeline views of Oak, Madrone, and Redwood groves at its exterior and nestles around the tree at its center. The home’s orientation offers both the shade of the oak canopy in the courtyard and the sun flowing into the great room at the house’s rear façades.
This modern take on a traditional ranch home offers contemporary materials and landscaping to a classic typology. From the main entry in the courtyard, one enters the home’s great room and immediately experiences the dramatic westward views across the 70 foot pool at the house’s rear. In this expansive public area, programmatic needs flow and connect - from the kitchen, whose windows face the courtyard, to the dining room, whose doors slide seamlessly into walls to create an outdoor dining pavilion. The primary circulation axes flank the internal courtyard, anchoring the house to its site and heightening the sense of scale by extending views outward at each of the corridor’s ends. Guest suites, complete with private kitchen and living room, and the garage are housed in auxiliary wings connected to the main house by covered walkways.
Building materials including pre-weathered corrugated steel cladding, buff limestone walls, and large aluminum apertures, and the interior palette of cedar-clad ceilings, oil-rubbed steel, and exposed concrete floors soften the modern aesthetics into a refined but rugged ranch home.

The plantation style entry creates a stunning entrance to the home with it's low rock wall and half height rock columns the double white pillars add interest and a feeling of lightness to the heavy rock base. The exterior walls are finished in a white board and batten paneling, with black windows, and large dark bronze sconces. The large glass front door opens into the great room. The freshly planted tropical planters can be seen just beginning to grow in.
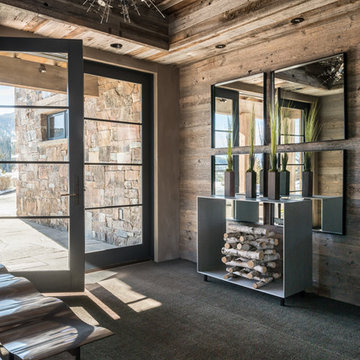
Hillside Snowcrest Residence by Locati Architects, Interior Design by John Vancheri, Photography by Audrey Hall
Idéer för en rustik foajé, med glasdörr
Idéer för en rustik foajé, med glasdörr

Foto på en mellanstor vintage farstu, med klinkergolv i porslin, en enkeldörr, glasdörr, vitt golv och beige väggar
7 931 foton på entré, med glasdörr
3
