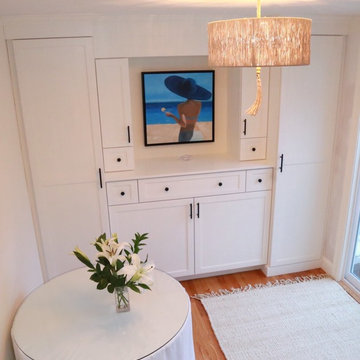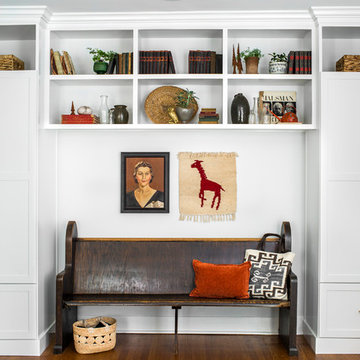22 662 foton på entré, med mellanmörkt trägolv
Sortera efter:
Budget
Sortera efter:Populärt i dag
181 - 200 av 22 662 foton
Artikel 1 av 2

Idéer för lantliga entréer, med vita väggar, mellanmörkt trägolv, en vit dörr, brunt golv och en enkeldörr
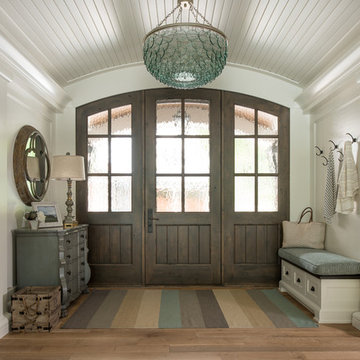
Klassisk inredning av en foajé, med vita väggar, mellanmörkt trägolv, en enkeldörr, mellanmörk trädörr och brunt golv

Off the main entry, enter the mud room to access four built-in lockers with a window seat, making getting in and out the door a breeze. Custom barn doors flank the doorway and add a warm farmhouse flavor.
For more photos of this project visit our website: https://wendyobrienid.com.
Photography by Valve Interactive: https://valveinteractive.com/

Amerikansk inredning av en stor foajé, med gula väggar, mellanmörkt trägolv, en enkeldörr och mellanmörk trädörr
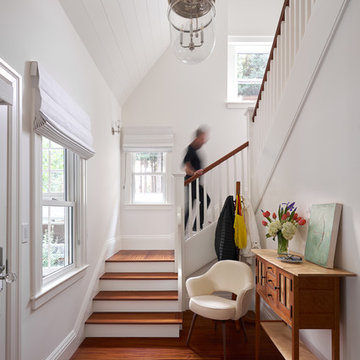
Richardson Architects
Jonathan Mitchell photography
Bild på en mellanstor amerikansk foajé, med vita väggar, mellanmörkt trägolv, en enkeldörr och brunt golv
Bild på en mellanstor amerikansk foajé, med vita väggar, mellanmörkt trägolv, en enkeldörr och brunt golv
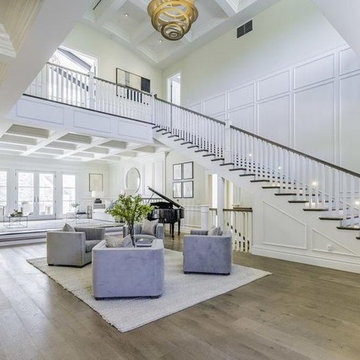
Front entry
Exempel på en stor klassisk foajé, med vita väggar, mellanmörkt trägolv, en dubbeldörr, en blå dörr och brunt golv
Exempel på en stor klassisk foajé, med vita väggar, mellanmörkt trägolv, en dubbeldörr, en blå dörr och brunt golv
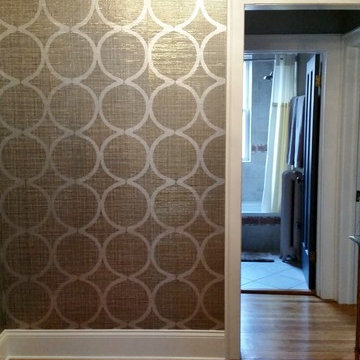
gray ceiling in foyer, metallic blue and silver grass cloth with gold crystal flush mount light
Foto på en liten funkis foajé, med metallisk väggfärg och mellanmörkt trägolv
Foto på en liten funkis foajé, med metallisk väggfärg och mellanmörkt trägolv

This Beautiful Country Farmhouse rests upon 5 acres among the most incredible large Oak Trees and Rolling Meadows in all of Asheville, North Carolina. Heart-beats relax to resting rates and warm, cozy feelings surplus when your eyes lay on this astounding masterpiece. The long paver driveway invites with meticulously landscaped grass, flowers and shrubs. Romantic Window Boxes accentuate high quality finishes of handsomely stained woodwork and trim with beautifully painted Hardy Wood Siding. Your gaze enhances as you saunter over an elegant walkway and approach the stately front-entry double doors. Warm welcomes and good times are happening inside this home with an enormous Open Concept Floor Plan. High Ceilings with a Large, Classic Brick Fireplace and stained Timber Beams and Columns adjoin the Stunning Kitchen with Gorgeous Cabinets, Leathered Finished Island and Luxurious Light Fixtures. There is an exquisite Butlers Pantry just off the kitchen with multiple shelving for crystal and dishware and the large windows provide natural light and views to enjoy. Another fireplace and sitting area are adjacent to the kitchen. The large Master Bath boasts His & Hers Marble Vanity’s and connects to the spacious Master Closet with built-in seating and an island to accommodate attire. Upstairs are three guest bedrooms with views overlooking the country side. Quiet bliss awaits in this loving nest amiss the sweet hills of North Carolina.
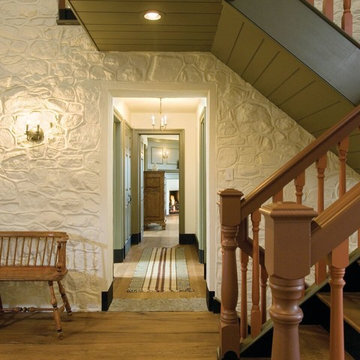
Klassisk inredning av en stor foajé, med mellanmörkt trägolv, vita väggar och brunt golv
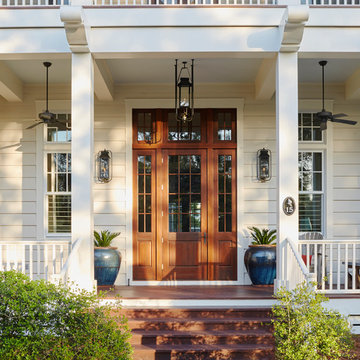
Jean Allsopp
Maritim inredning av en ingång och ytterdörr, med vita väggar, mellanmörkt trägolv, en enkeldörr, glasdörr och brunt golv
Maritim inredning av en ingång och ytterdörr, med vita väggar, mellanmörkt trägolv, en enkeldörr, glasdörr och brunt golv

Front entry and staircase
Bild på en mellanstor vintage foajé, med grå väggar, mellanmörkt trägolv, en brun dörr och brunt golv
Bild på en mellanstor vintage foajé, med grå väggar, mellanmörkt trägolv, en brun dörr och brunt golv
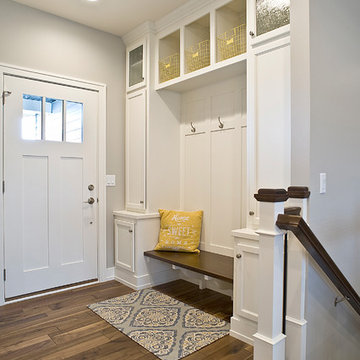
(c) Cipher Imaging Architectural Photography
Inspiration för små lantliga foajéer, med grå väggar, mellanmörkt trägolv, en enkeldörr, en vit dörr och brunt golv
Inspiration för små lantliga foajéer, med grå väggar, mellanmörkt trägolv, en enkeldörr, en vit dörr och brunt golv

The yellow front door provides a welcoming touch to the covered porch.
Idéer för stora lantliga ingångspartier, med vita väggar, mellanmörkt trägolv, en enkeldörr, en gul dörr och brunt golv
Idéer för stora lantliga ingångspartier, med vita väggar, mellanmörkt trägolv, en enkeldörr, en gul dörr och brunt golv
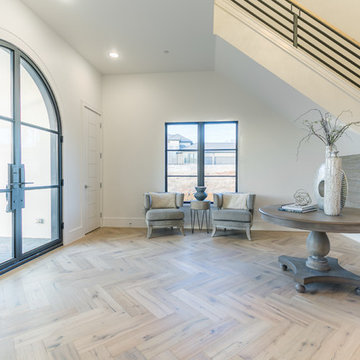
Bild på en stor vintage foajé, med vita väggar, mellanmörkt trägolv, en enkeldörr, metalldörr och flerfärgat golv
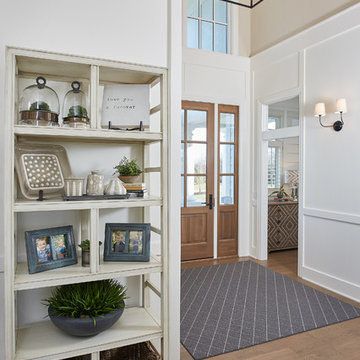
Photographer: Ashley Avila Photography
Builder: Colonial Builders - Tim Schollart
Interior Designer: Laura Davidson
This large estate house was carefully crafted to compliment the rolling hillsides of the Midwest. Horizontal board & batten facades are sheltered by long runs of hipped roofs and are divided down the middle by the homes singular gabled wall. At the foyer, this gable takes the form of a classic three-part archway.
Going through the archway and into the interior, reveals a stunning see-through fireplace surround with raised natural stone hearth and rustic mantel beams. Subtle earth-toned wall colors, white trim, and natural wood floors serve as a perfect canvas to showcase patterned upholstery, black hardware, and colorful paintings. The kitchen and dining room occupies the space to the left of the foyer and living room and is connected to two garages through a more secluded mudroom and half bath. Off to the rear and adjacent to the kitchen is a screened porch that features a stone fireplace and stunning sunset views.
Occupying the space to the right of the living room and foyer is an understated master suite and spacious study featuring custom cabinets with diagonal bracing. The master bedroom’s en suite has a herringbone patterned marble floor, crisp white custom vanities, and access to a his and hers dressing area.
The four upstairs bedrooms are divided into pairs on either side of the living room balcony. Downstairs, the terraced landscaping exposes the family room and refreshment area to stunning views of the rear yard. The two remaining bedrooms in the lower level each have access to an en suite bathroom.
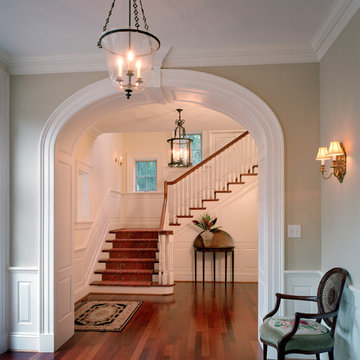
Entry Hall
Inredning av en klassisk mellanstor foajé, med beige väggar, mellanmörkt trägolv, brunt golv, en enkeldörr och mörk trädörr
Inredning av en klassisk mellanstor foajé, med beige väggar, mellanmörkt trägolv, brunt golv, en enkeldörr och mörk trädörr
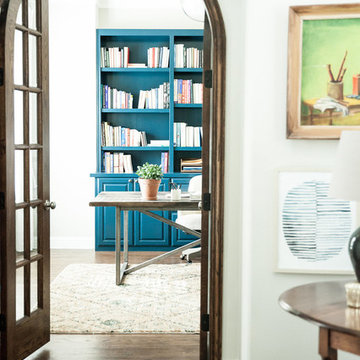
Photography: Jen Burner
Idéer för en mellanstor klassisk foajé, med grå väggar, mellanmörkt trägolv, en enkeldörr, mellanmörk trädörr och brunt golv
Idéer för en mellanstor klassisk foajé, med grå väggar, mellanmörkt trägolv, en enkeldörr, mellanmörk trädörr och brunt golv
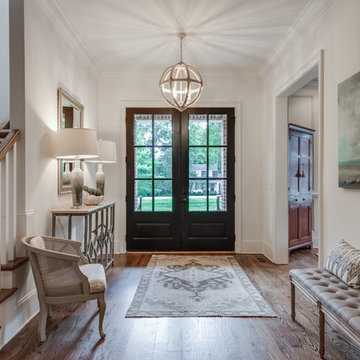
Idéer för att renovera en mellanstor vintage foajé, med beige väggar, mellanmörkt trägolv, en dubbeldörr, mörk trädörr och brunt golv
22 662 foton på entré, med mellanmörkt trägolv
10
