22 662 foton på entré, med mellanmörkt trägolv
Sortera efter:
Budget
Sortera efter:Populärt i dag
121 - 140 av 22 662 foton
Artikel 1 av 2
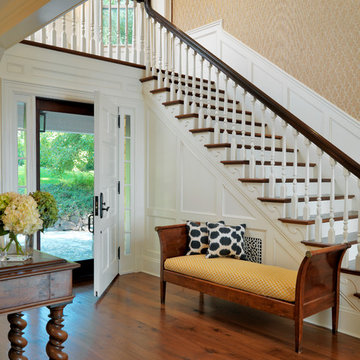
Richard Mandelkorn Photography
Niles-Scott Interiors
Idéer för att renovera en vintage foajé, med beige väggar, mellanmörkt trägolv, en enkeldörr och en vit dörr
Idéer för att renovera en vintage foajé, med beige väggar, mellanmörkt trägolv, en enkeldörr och en vit dörr
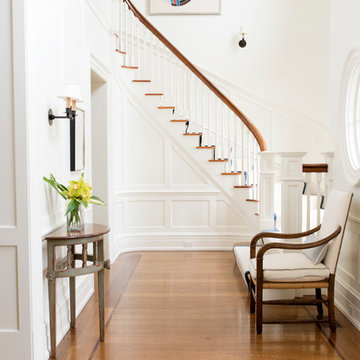
Photography: Stacy Bass
New waterfront home in historic district features custom details throughout. Classic design with contemporary features. State-of-the-art conveniences. Designed to maximize light and breathtaking views.
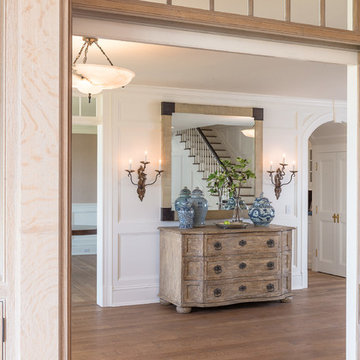
Photographed by Karol Steczkowski
Inspiration för maritima foajéer, med vita väggar och mellanmörkt trägolv
Inspiration för maritima foajéer, med vita väggar och mellanmörkt trägolv
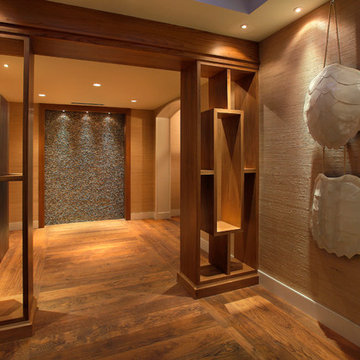
Beautiful wooden entryway, hardwood floors, and wall decor
Bild på en funkis foajé, med beige väggar och mellanmörkt trägolv
Bild på en funkis foajé, med beige väggar och mellanmörkt trägolv
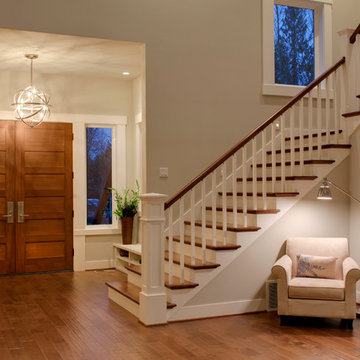
Photo: Clarity NW Photography
Idéer för stora funkis foajéer, med grå väggar, mellanmörkt trägolv, en dubbeldörr och mellanmörk trädörr
Idéer för stora funkis foajéer, med grå väggar, mellanmörkt trägolv, en dubbeldörr och mellanmörk trädörr
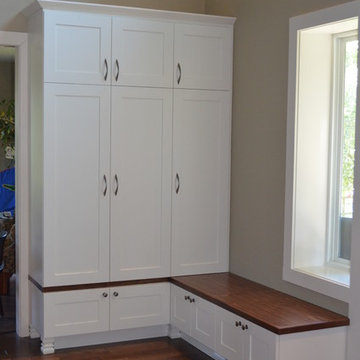
This entry had very large ceiling heights so we were able to go with taller cabinetry. This created a space for the family to sit and take their shoes on and off. Having 3 little ones means a lot of shoes, backpacks and coats. All the storage we added allowed for an organized entry.
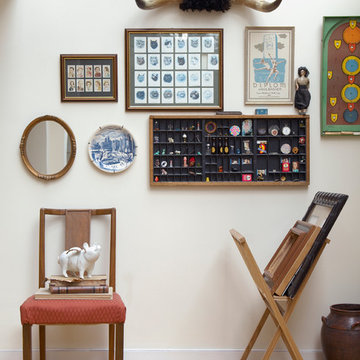
Inspiration för eklektiska entréer, med vita väggar och mellanmörkt trägolv

Modern meets beach. A 1920's bungalow home in the heart of downtown Carmel, California undergoes a small renovation that leads to a complete home makeover. New driftwood oak floors, board and batten walls, Ann Sacks tile, modern finishes, and an overall neutral palette creates a true bungalow style home. Photography by Wonderkamera.

Detail shot of the completed styling of a foyer console table complete with black mirror, white table lamp, vases, books, table artwork and bowl in addition to the custom white paneling, chandelier, rug and medium wood floors in Charlotte, NC.

copper mango
Exempel på en modern ingång och ytterdörr, med mellanmörkt trägolv, en enkeldörr och glasdörr
Exempel på en modern ingång och ytterdörr, med mellanmörkt trägolv, en enkeldörr och glasdörr

Marcell Puzsar, Bright Room Photography
Inspiration för mellanstora lantliga ingångspartier, med en enkeldörr, mörk trädörr, beiget golv och mellanmörkt trägolv
Inspiration för mellanstora lantliga ingångspartier, med en enkeldörr, mörk trädörr, beiget golv och mellanmörkt trägolv

Picture Perfect Home
Inspiration för ett mellanstort vintage kapprum, med grå väggar, mellanmörkt trägolv och svart golv
Inspiration för ett mellanstort vintage kapprum, med grå väggar, mellanmörkt trägolv och svart golv

Front door is a pair of 36" x 96" x 2 1/4" DSA Master Crafted Door with 3-point locking mechanism, (6) divided lites, and (1) raised panel at lower part of the doors in knotty alder. Photo by Mike Kaskel

Built by Highland Custom Homes
Exempel på en mellanstor klassisk hall, med mellanmörkt trägolv, beige väggar, en enkeldörr, en blå dörr och beiget golv
Exempel på en mellanstor klassisk hall, med mellanmörkt trägolv, beige väggar, en enkeldörr, en blå dörr och beiget golv

Lantlig inredning av en stor foajé, med grå väggar, mellanmörkt trägolv, en dubbeldörr, mörk trädörr och brunt golv

Exempel på en mellanstor maritim hall, med vita väggar, mellanmörkt trägolv, en enkeldörr och beiget golv

Klassisk inredning av en entré, med vita väggar, mellanmörkt trägolv, en enkeldörr, mörk trädörr och brunt golv

Foto på en vintage foajé, med beige väggar, mellanmörkt trägolv, en enkeldörr, glasdörr och brunt golv

Entering from the garage, this mud area is a welcoming transition between the exterior and interior spaces. Since this is located in an open plan family room, the homeowners wanted the built-in cabinets to echo the style in the rest of the house while still providing all the benefits of a mud room.
Kara Lashuay

As a conceptual urban infill project, the Wexley is designed for a narrow lot in the center of a city block. The 26’x48’ floor plan is divided into thirds from front to back and from left to right. In plan, the left third is reserved for circulation spaces and is reflected in elevation by a monolithic block wall in three shades of gray. Punching through this block wall, in three distinct parts, are the main levels windows for the stair tower, bathroom, and patio. The right two-thirds of the main level are reserved for the living room, kitchen, and dining room. At 16’ long, front to back, these three rooms align perfectly with the three-part block wall façade. It’s this interplay between plan and elevation that creates cohesion between each façade, no matter where it’s viewed. Given that this project would have neighbors on either side, great care was taken in crafting desirable vistas for the living, dining, and master bedroom. Upstairs, with a view to the street, the master bedroom has a pair of closets and a skillfully planned bathroom complete with soaker tub and separate tiled shower. Main level cabinetry and built-ins serve as dividing elements between rooms and framing elements for views outside.
Architect: Visbeen Architects
Builder: J. Peterson Homes
Photographer: Ashley Avila Photography
22 662 foton på entré, med mellanmörkt trägolv
7