32 844 foton på entré
Sortera efter:
Budget
Sortera efter:Populärt i dag
61 - 80 av 32 844 foton
Artikel 1 av 2

Inspiration för ett mellanstort vintage kapprum, med mellanmörkt trägolv, en enkeldörr, en vit dörr och brunt golv

Today’s basements are much more than dark, dingy spaces or rec rooms of years ago. Because homeowners are spending more time in them, basements have evolved into lower-levels with distinctive spaces, complete with stone and marble fireplaces, sitting areas, coffee and wine bars, home theaters, over sized guest suites and bathrooms that rival some of the most luxurious resort accommodations.
Gracing the lakeshore of Lake Beulah, this homes lower-level presents a beautiful opening to the deck and offers dynamic lake views. To take advantage of the home’s placement, the homeowner wanted to enhance the lower-level and provide a more rustic feel to match the home’s main level, while making the space more functional for boating equipment and easy access to the pier and lakefront.
Jeff Auberger designed a seating area to transform into a theater room with a touch of a button. A hidden screen descends from the ceiling, offering a perfect place to relax after a day on the lake. Our team worked with a local company that supplies reclaimed barn board to add to the decor and finish off the new space. Using salvaged wood from a corn crib located in nearby Delavan, Jeff designed a charming area near the patio door that features two closets behind sliding barn doors and a bench nestled between the closets, providing an ideal spot to hang wet towels and store flip flops after a day of boating. The reclaimed barn board was also incorporated into built-in shelving alongside the fireplace and an accent wall in the updated kitchenette.
Lastly the children in this home are fans of the Harry Potter book series, so naturally, there was a Harry Potter themed cupboard under the stairs created. This cozy reading nook features Hogwartz banners and wizarding wands that would amaze any fan of the book series.
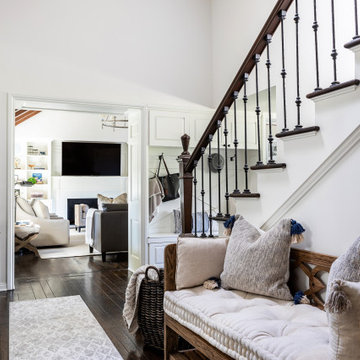
The entryway, living, and dining room in this Chevy Chase home were renovated with structural changes to accommodate a family of five. It features a bright palette, functional furniture, a built-in BBQ/grill, and statement lights.
Project designed by Courtney Thomas Design in La Cañada. Serving Pasadena, Glendale, Monrovia, San Marino, Sierra Madre, South Pasadena, and Altadena.
For more about Courtney Thomas Design, click here: https://www.courtneythomasdesign.com/
To learn more about this project, click here:
https://www.courtneythomasdesign.com/portfolio/home-renovation-la-canada/
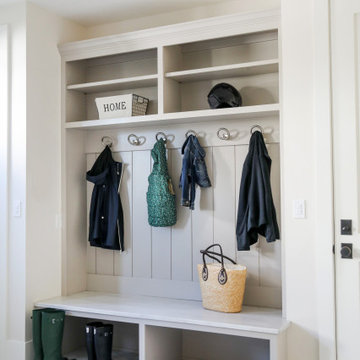
LOWELL CUSTOM HOMES, LAKE GENEVA, WI Custom Home built on beautiful Geneva Lake features New England Shingle Style architecture on the exterior with a thoroughly modern twist to the interior. Artistic and handcrafted elements are showcased throughout the detailed finishes and furnishings.
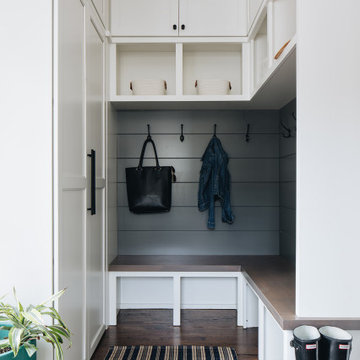
Completely remodeled space, along with the rest of the first floor
Klassisk inredning av en mellanstor entré, med mörkt trägolv och brunt golv
Klassisk inredning av en mellanstor entré, med mörkt trägolv och brunt golv

The bold geometric black and white marble stone floor pattern makes a big impact on this gallery/foyer space. This gallery space showcases the home owner's art collection as well as separates the living room from the dining room.
Our interior design service area is all of New York City including the Upper East Side and Upper West Side, as well as the Hamptons, Scarsdale, Mamaroneck, Rye, Rye City, Edgemont, Harrison, Bronxville, and Greenwich CT.
For more about Darci Hether, click here: https://darcihether.com/
To learn more about this project, click here:
https://darcihether.com/portfolio/bespoke-bachelor-pad-park-avenue-nyc/
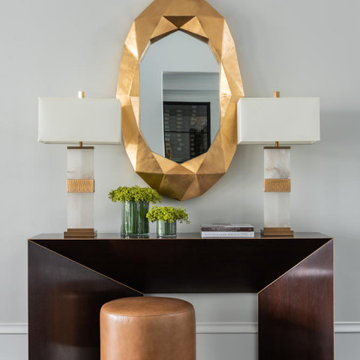
Make your entry table a focal point
Idéer för medelhavsstil foajéer, med vita väggar och mörkt trägolv
Idéer för medelhavsstil foajéer, med vita väggar och mörkt trägolv
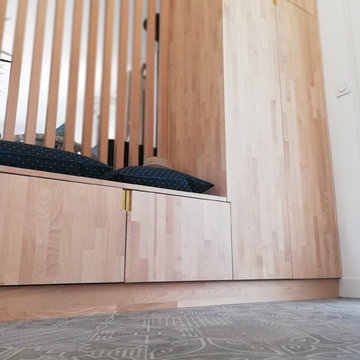
Entrée semi cloisonnée par un claustra et des rangements sur mesure.
Idéer för ett mellanstort skandinaviskt kapprum, med vita väggar, klinkergolv i keramik, grått golv och en vit dörr
Idéer för ett mellanstort skandinaviskt kapprum, med vita väggar, klinkergolv i keramik, grått golv och en vit dörr
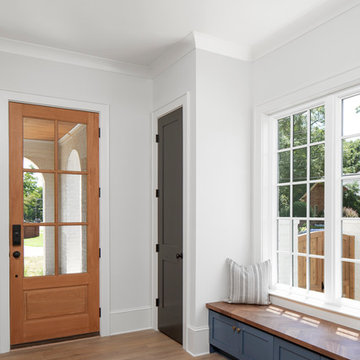
Klassisk inredning av en mellanstor foajé, med mellanmörkt trägolv, en enkeldörr, mellanmörk trädörr, vita väggar och brunt golv
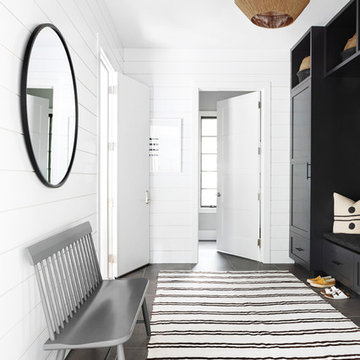
A playground by the beach. This light-hearted family of four takes a cool, easy-going approach to their Hamptons home.
Exempel på ett mellanstort maritimt kapprum, med vita väggar, mörkt trägolv, en enkeldörr, en vit dörr och grått golv
Exempel på ett mellanstort maritimt kapprum, med vita väggar, mörkt trägolv, en enkeldörr, en vit dörr och grått golv

Front Entry Gable on Modern Farmhouse
Bild på en mellanstor lantlig ingång och ytterdörr, med en enkeldörr och en grå dörr
Bild på en mellanstor lantlig ingång och ytterdörr, med en enkeldörr och en grå dörr

Ma belle jungle ! Un plaisir d'arriver et de partir avec cet environnement !
Exotisk inredning av en liten foajé, med vita väggar, mellanmörkt trägolv, en brun dörr och brunt golv
Exotisk inredning av en liten foajé, med vita väggar, mellanmörkt trägolv, en brun dörr och brunt golv
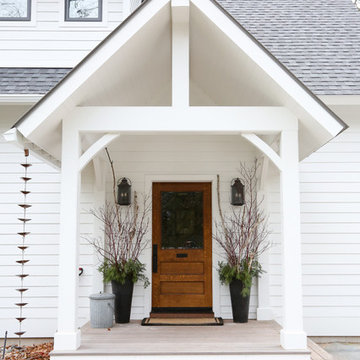
Inredning av en klassisk mellanstor ingång och ytterdörr, med vita väggar, en enkeldörr, mörk trädörr och grått golv

Dutch door leading into mudroom.
Photographer: Rob Karosis
Exempel på ett stort lantligt kapprum, med vita väggar, en tvådelad stalldörr, en svart dörr och svart golv
Exempel på ett stort lantligt kapprum, med vita väggar, en tvådelad stalldörr, en svart dörr och svart golv
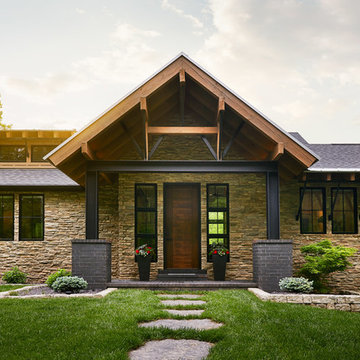
Front entry
Photo by: Starboard & Port L.L.C
Idéer för att renovera en stor funkis ingång och ytterdörr, med flerfärgade väggar, tegelgolv, en enkeldörr, mörk trädörr och flerfärgat golv
Idéer för att renovera en stor funkis ingång och ytterdörr, med flerfärgade väggar, tegelgolv, en enkeldörr, mörk trädörr och flerfärgat golv
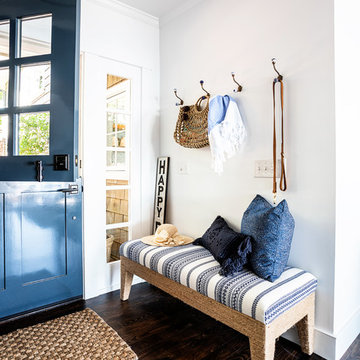
We made some small structural changes and then used coastal inspired decor to best complement the beautiful sea views this Laguna Beach home has to offer.
Project designed by Courtney Thomas Design in La Cañada. Serving Pasadena, Glendale, Monrovia, San Marino, Sierra Madre, South Pasadena, and Altadena.
For more about Courtney Thomas Design, click here: https://www.courtneythomasdesign.com/
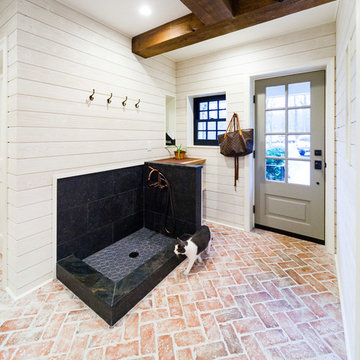
entry door and pet/muck wash station
Exempel på ett stort lantligt kapprum, med vita väggar, tegelgolv, en enkeldörr, en grå dörr och flerfärgat golv
Exempel på ett stort lantligt kapprum, med vita väggar, tegelgolv, en enkeldörr, en grå dörr och flerfärgat golv
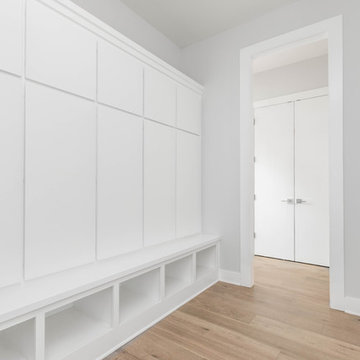
Exempel på ett mellanstort modernt kapprum, med vita väggar, mellanmörkt trägolv och brunt golv

Lisza Coffey Photography
Inspiration för en mellanstor retro ingång och ytterdörr, med beige väggar, vinylgolv, en enkeldörr, mörk trädörr och brunt golv
Inspiration för en mellanstor retro ingång och ytterdörr, med beige väggar, vinylgolv, en enkeldörr, mörk trädörr och brunt golv
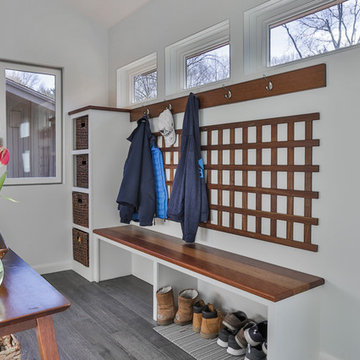
Through a collaboration with a local architect, we created a sleek, modern addition that stayed true to the original style and construction of the house. The clients, a busy family of five, wanted the addition to appear as if it had always belonged while simultaneously improving the flow and function of the home. Along with exterior addition, the kitchen was completely gutted and remodeled. The new kitchen design is a complex, full overlay, wood grain cabinet design that greatly improves storage for the bustling family and now provides them with a new dining room in which to entertain.
Photo Credit: Rudy Mayer
32 844 foton på entré
4