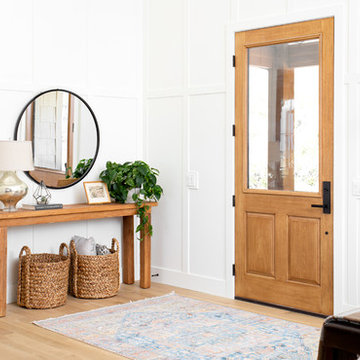32 844 foton på entré
Sortera efter:
Budget
Sortera efter:Populärt i dag
81 - 100 av 32 844 foton
Artikel 1 av 2
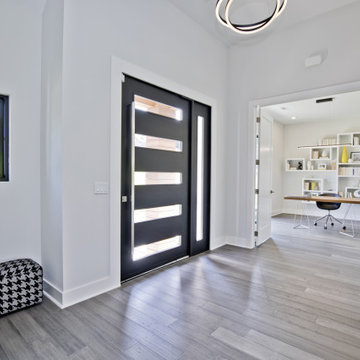
Inspiration för mellanstora moderna foajéer, med vita väggar, en pivotdörr, en svart dörr, grått golv och vinylgolv
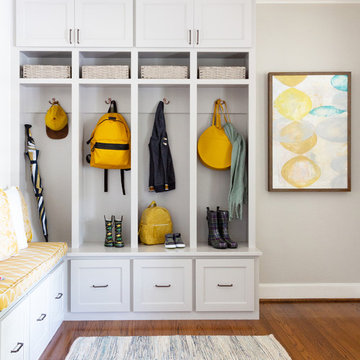
This design was for a family of 4 in the Heights. They requested a redo of the front of their very small home. Wanting the Entry to become an area where they can put away things like bags and shoes where mess and piles can normally happen. The couple has two twin toddlers and in a small home like their's organization is a must. We were hired to help them create an Entry and Family Room to meet their needs.
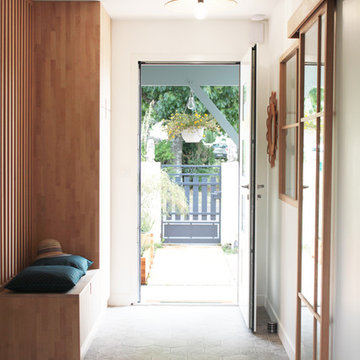
Entrée semi cloisonnée par un claustra et des rangements sur mesure.
Exempel på ett mellanstort skandinaviskt kapprum, med vita väggar, klinkergolv i keramik, grått golv och en vit dörr
Exempel på ett mellanstort skandinaviskt kapprum, med vita väggar, klinkergolv i keramik, grått golv och en vit dörr
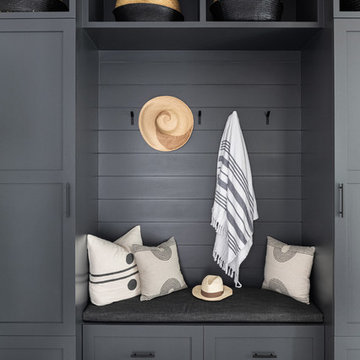
A playground by the beach. This light-hearted family of four takes a cool, easy-going approach to their Hamptons home.
Idéer för ett mellanstort maritimt kapprum, med vita väggar, mörkt trägolv, en enkeldörr, en vit dörr och grått golv
Idéer för ett mellanstort maritimt kapprum, med vita väggar, mörkt trägolv, en enkeldörr, en vit dörr och grått golv
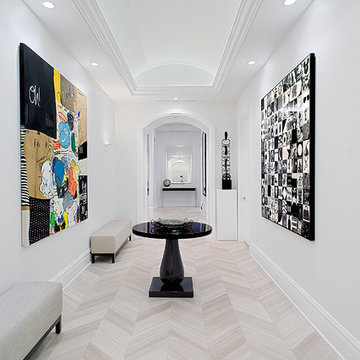
Inspiration för mellanstora moderna foajéer, med grå väggar, klinkergolv i porslin, en enkeldörr, en vit dörr och grått golv

This side entry is most-used in this busy family home with 4 kids, lots of visitors and a big dog . Re-arranging the space to include an open center Mudroom area, with elbow room for all, was the key. Kids' PR on the left, walk-in pantry next to the Kitchen, and a double door coat closet add to the functional storage.
Space planning and cabinetry: Jennifer Howard, JWH
Cabinet Installation: JWH Construction Management
Photography: Tim Lenz.
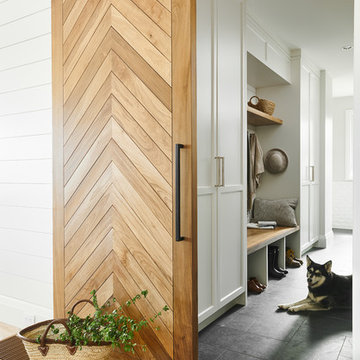
Joshua Lawrence
Lantlig inredning av ett mellanstort kapprum, med vita väggar, klinkergolv i keramik och grått golv
Lantlig inredning av ett mellanstort kapprum, med vita väggar, klinkergolv i keramik och grått golv
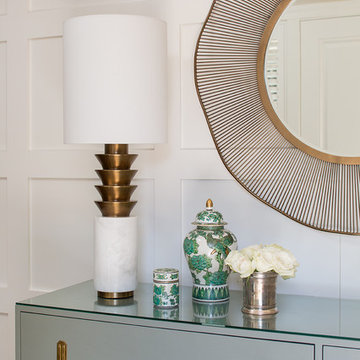
Foto på en mellanstor eklektisk foajé, med vita väggar, ljust trägolv, en dubbeldörr, en svart dörr och brunt golv

Dutch door leading into mudroom.
Photographer: Rob Karosis
Exempel på ett stort lantligt kapprum, med vita väggar, en tvådelad stalldörr, en svart dörr och svart golv
Exempel på ett stort lantligt kapprum, med vita väggar, en tvådelad stalldörr, en svart dörr och svart golv

The entry of this home is the perfect transition from the bright tangerine exterior. The turquoise front door opens up to a small colorful living room and a long hallway featuring reclaimed shiplap recovered from other rooms in the house. The 14 foot multi-color runner provides a preview of all the bright color pops featured in the rest of the home.
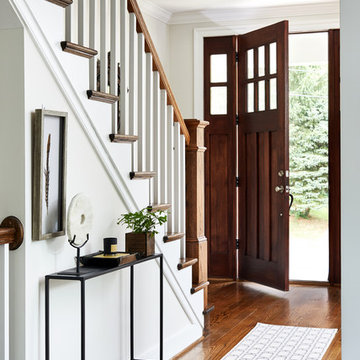
Photos by Stacy Zarin Goldberg
Klassisk inredning av en mellanstor hall, med brunt golv, beige väggar, mörkt trägolv, en enkeldörr och mörk trädörr
Klassisk inredning av en mellanstor hall, med brunt golv, beige väggar, mörkt trägolv, en enkeldörr och mörk trädörr
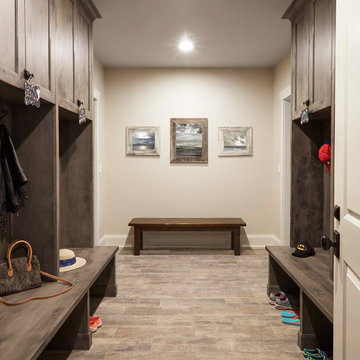
Woodharbor Custom Cabinetry
Foto på ett stort vintage kapprum, med beige väggar, klinkergolv i porslin och brunt golv
Foto på ett stort vintage kapprum, med beige väggar, klinkergolv i porslin och brunt golv

mudroom storage and seating with entry to large walk-in storage closet
Exempel på ett stort lantligt kapprum, med vita väggar, tegelgolv, en enkeldörr, en grå dörr och flerfärgat golv
Exempel på ett stort lantligt kapprum, med vita väggar, tegelgolv, en enkeldörr, en grå dörr och flerfärgat golv
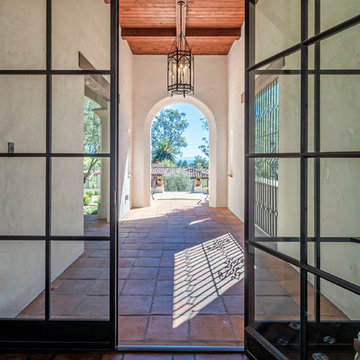
Creating a new formal entry was one of the key elements of this project.
Architect: The Warner Group.
Photographer: Kelly Teich
Idéer för en stor medelhavsstil ingång och ytterdörr, med vita väggar, klinkergolv i keramik, en enkeldörr, glasdörr och rött golv
Idéer för en stor medelhavsstil ingång och ytterdörr, med vita väggar, klinkergolv i keramik, en enkeldörr, glasdörr och rött golv

Idéer för mellanstora lantliga kapprum, med vita väggar, tegelgolv och rött golv

Originally a near tear-down, this small-by-santa-barbara-standards beach house sits next to a world-famous point break. Designed on a restrained scale with a ship-builder's mindset, it is filled with precision cabinetry, built-in furniture, and custom artisanal details that draw from both Scandinavian and French Colonial style influences. With heaps of natural light, a wide-open plan, and a close connection to the outdoor spaces, it lives much bigger than it is while maintaining a minimal impact on a precious marine ecosystem.
Images | Kurt Jordan Photography
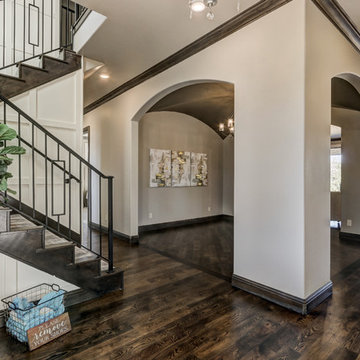
The entry overlooks the formal dining room with groin ceiling.
Exempel på en stor klassisk ingång och ytterdörr, med beige väggar, mellanmörkt trägolv, en dubbeldörr, en brun dörr och brunt golv
Exempel på en stor klassisk ingång och ytterdörr, med beige väggar, mellanmörkt trägolv, en dubbeldörr, en brun dörr och brunt golv

Paul Dyer
Exempel på en mellanstor klassisk ingång och ytterdörr, med bruna väggar, betonggolv, en tvådelad stalldörr, en grön dörr och grått golv
Exempel på en mellanstor klassisk ingång och ytterdörr, med bruna väggar, betonggolv, en tvådelad stalldörr, en grön dörr och grått golv

This home #remodeling project in #YardleyPA included a full kitchen remodel and pantry design, as well as this adjacent entry way, #mudroom, and #laundryroom design. Dura Supreme Cabinetry framed cabinetry in poppy seed color on maple, accented by Richelieu iron handles, creates the ideal mudroom for a busy family. It includes a boot bench, coat rack, and hall tree with hooks, and features a toe kick heater. A recessed key storage cabinet with exposed hinges offers a designated space to keep your keys near the entry way. A brick porcelain tile floor is practical and stylishly accents the cabinetry. The adjacent laundry room includes a utility sink and a handy Lemans pull out corner cabinet storage accessory.
32 844 foton på entré
5
