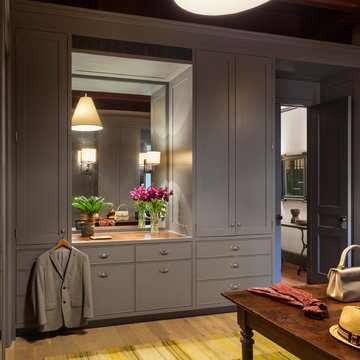211 623 foton på garderob och förvaring
Sortera efter:
Budget
Sortera efter:Populärt i dag
161 - 180 av 211 623 foton
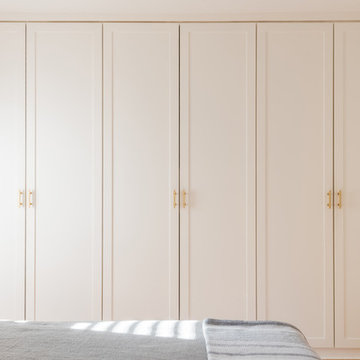
Inspiration för ett mellanstort funkis klädskåp för könsneutrala, med släta luckor och vita skåp
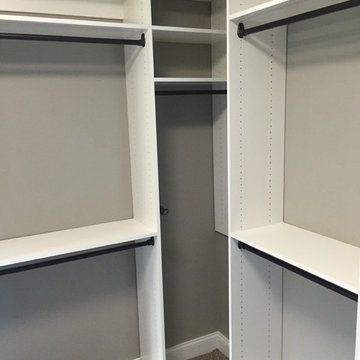
This narrow master closet was designed to maximize every square foot of this space. His and Hers areas were duplicated using a drawer tower and a shelf tower. We also added a bench with a drawer and some double/ long hang.
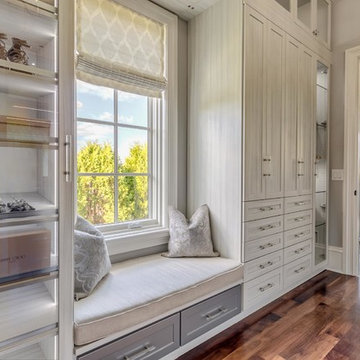
Photographer - Marty Paoletta
Klassisk inredning av ett stort omklädningsrum för könsneutrala, med luckor med infälld panel, grå skåp, mörkt trägolv och brunt golv
Klassisk inredning av ett stort omklädningsrum för könsneutrala, med luckor med infälld panel, grå skåp, mörkt trägolv och brunt golv
Hitta den rätta lokala yrkespersonen för ditt projekt
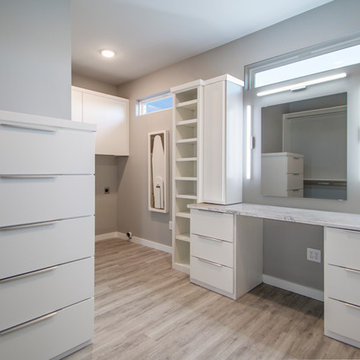
Inspiration för ett mellanstort vintage walk-in-closet för könsneutrala, med släta luckor, vita skåp och brunt golv
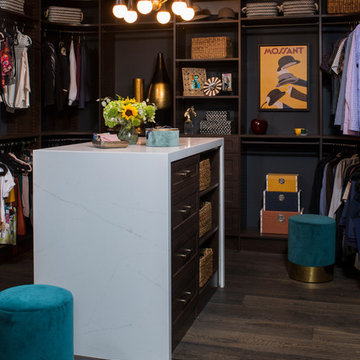
Meghan Bob Photography
Inredning av ett klassiskt stort walk-in-closet för könsneutrala, med skåp i shakerstil, skåp i mörkt trä, mörkt trägolv och brunt golv
Inredning av ett klassiskt stort walk-in-closet för könsneutrala, med skåp i shakerstil, skåp i mörkt trä, mörkt trägolv och brunt golv
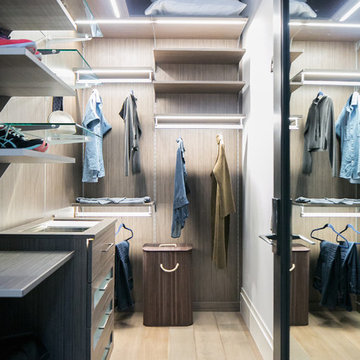
Ryan Garvin Photography, Robeson Design
Inredning av ett modernt mellanstort walk-in-closet för könsneutrala, med släta luckor, grå skåp, ljust trägolv och beiget golv
Inredning av ett modernt mellanstort walk-in-closet för könsneutrala, med släta luckor, grå skåp, ljust trägolv och beiget golv

Beautiful master closet, floor mounted. With Plenty of drawers and a mixture of hanging.
Idéer för ett mellanstort modernt klädskåp för könsneutrala, med släta luckor, vita skåp och ljust trägolv
Idéer för ett mellanstort modernt klädskåp för könsneutrala, med släta luckor, vita skåp och ljust trägolv
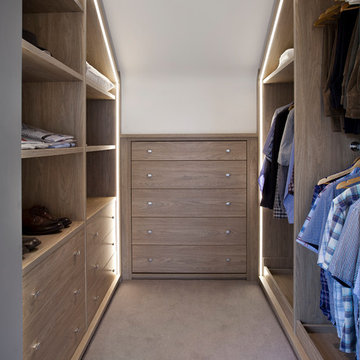
Bild på ett mellanstort funkis walk-in-closet för män, med öppna hyllor, skåp i mellenmörkt trä, heltäckningsmatta och brunt golv
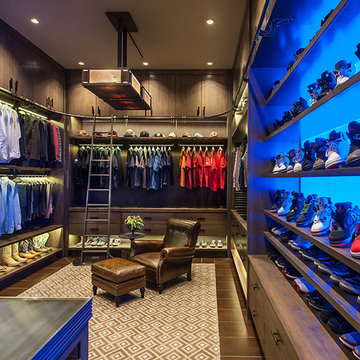
This gentleman's closet showcases customized lighted hanging space with fabric panels behind the clothing, a lighted wall to display an extensive shoe collection and storage for all other items ranging from watches to belts.
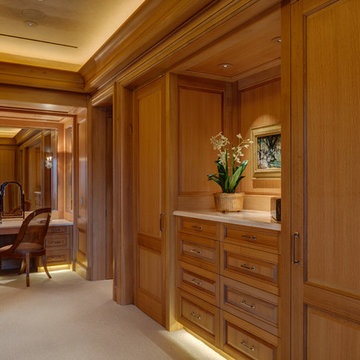
The millwork in the VIP Guest Bedroom and Dressing Room in slip matched rift and quartersawn white oak is an extraordinary example of the millworks art.

"When I first visited the client's house, and before seeing the space, I sat down with my clients to understand their needs. They told me they were getting ready to remodel their bathroom and master closet, and they wanted to get some ideas on how to make their closet better. The told me they wanted to figure out the closet before they did anything, so they presented their ideas to me, which included building walls in the space to create a larger master closet. I couldn't visual what they were explaining, so we went to the space. As soon as I got in the space, it was clear to me that we didn't need to build walls, we just needed to have the current closets torn out and replaced with wardrobes, create some shelving space for shoes and build an island with drawers in a bench. When I proposed that solution, they both looked at me with big smiles on their faces and said, 'That is the best idea we've heard, let's do it', then they asked me if I could design the vanity as well.
"I used 3/4" Melamine, Italian walnut, and Donatello thermofoil. The client provided their own countertops." - Leslie Klinck, Designer

home visit
Foto på ett mycket stort funkis walk-in-closet för könsneutrala, med öppna hyllor, vita skåp, mörkt trägolv och brunt golv
Foto på ett mycket stort funkis walk-in-closet för könsneutrala, med öppna hyllor, vita skåp, mörkt trägolv och brunt golv
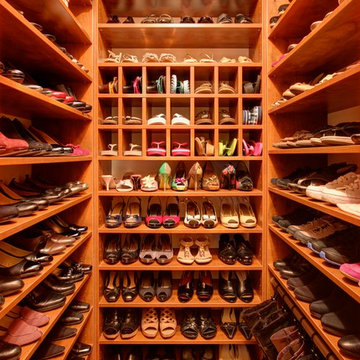
Idéer för ett litet klassiskt walk-in-closet för kvinnor, med öppna hyllor, skåp i mellenmörkt trä, mellanmörkt trägolv och brunt golv
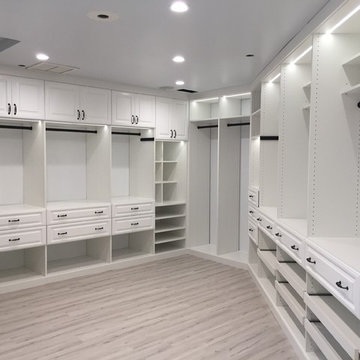
Idéer för ett stort klassiskt walk-in-closet, med luckor med upphöjd panel, vita skåp och beiget golv
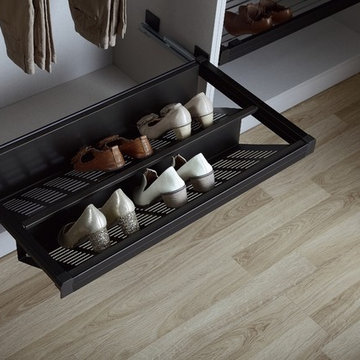
Bild på ett mellanstort funkis walk-in-closet för könsneutrala, med öppna hyllor, ljust trägolv, beiget golv och grå skåp
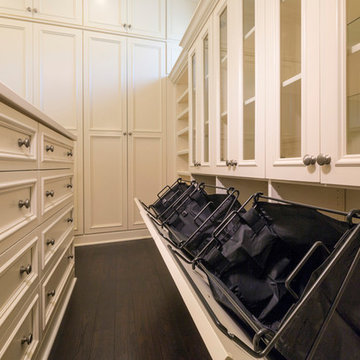
Inredning av ett klassiskt stort walk-in-closet för könsneutrala, med luckor med upphöjd panel, vita skåp, mörkt trägolv och brunt golv

Bild på ett stort vintage walk-in-closet för kvinnor, med vita skåp, heltäckningsmatta, grått golv och luckor med infälld panel

This home had a previous master bathroom remodel and addition with poor layout. Our homeowners wanted a whole new suite that was functional and beautiful. They wanted the new bathroom to feel bigger with more functional space. Their current bathroom was choppy with too many walls. The lack of storage in the bathroom and the closet was a problem and they hated the cabinets. They have a really nice large back yard and the views from the bathroom should take advantage of that.
We decided to move the main part of the bathroom to the rear of the bathroom that has the best view and combine the closets into one closet, which required moving all of the plumbing, as well as the entrance to the new bathroom. Where the old toilet, tub and shower were is now the new extra-large closet. We had to frame in the walls where the glass blocks were once behind the tub and the old doors that once went to the shower and water closet. We installed a new soft close pocket doors going into the water closet and the new closet. A new window was added behind the tub taking advantage of the beautiful backyard. In the partial frameless shower we installed a fogless mirror, shower niches and a large built in bench. . An articulating wall mount TV was placed outside of the closet, to be viewed from anywhere in the bathroom.
The homeowners chose some great floating vanity cabinets to give their new bathroom a more modern feel that went along great with the large porcelain tile flooring. A decorative tumbled marble mosaic tile was chosen for the shower walls, which really makes it a wow factor! New recessed can lights were added to brighten up the room, as well as four new pendants hanging on either side of the three mirrors placed above the seated make-up area and sinks.
Design/Remodel by Hatfield Builders & Remodelers | Photography by Versatile Imaging
211 623 foton på garderob och förvaring
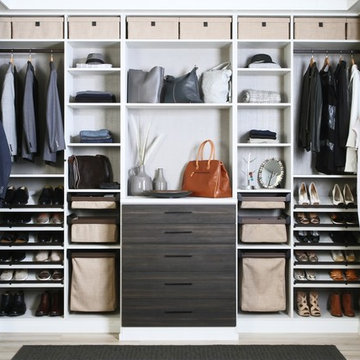
Inredning av ett modernt walk-in-closet för könsneutrala, med öppna hyllor, bruna skåp, ljust trägolv och beiget golv
9
