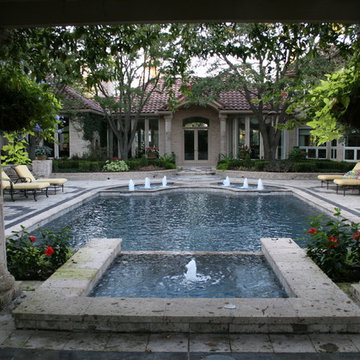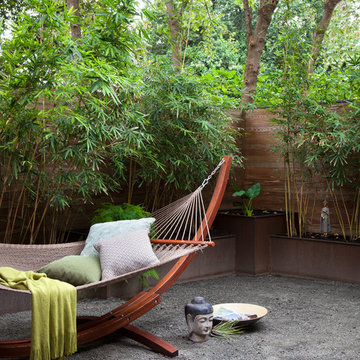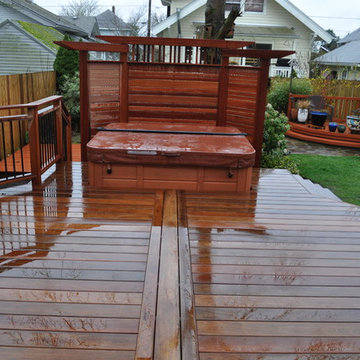Sortera efter:
Budget
Sortera efter:Populärt i dag
221 - 240 av 118 005 foton
Artikel 1 av 2
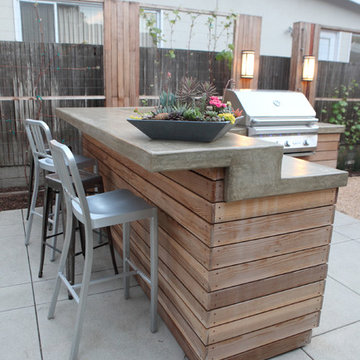
Trellises of edible grape surround an outdoor bar and BBQ.
Photos: Orly Olivier
Exempel på en stor maritim uteplats på baksidan av huset, med utekök och marksten i betong
Exempel på en stor maritim uteplats på baksidan av huset, med utekök och marksten i betong
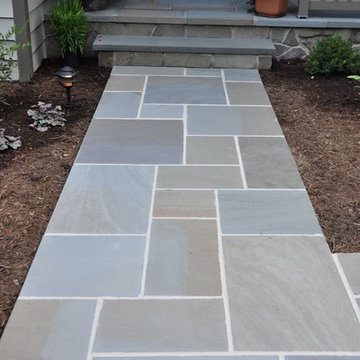
Natural Bluestone front walk, walkway leading straight to your front door.
Bild på en mellanstor vintage veranda framför huset, med naturstensplattor
Bild på en mellanstor vintage veranda framför huset, med naturstensplattor
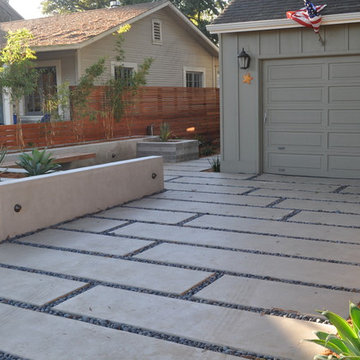
Huettl
Bild på en funkis uppfart framför huset, med en trädgårdsgång och marksten i betong
Bild på en funkis uppfart framför huset, med en trädgårdsgång och marksten i betong
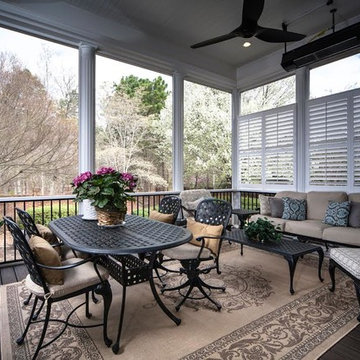
Klassisk inredning av en mellanstor uteplats på baksidan av huset, med trädäck och takförlängning
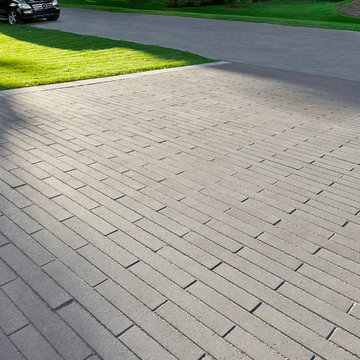
Contemporary style driveway using Techo-Bloc's Industria pavers.
Idéer för mellanstora funkis uppfarter framför huset
Idéer för mellanstora funkis uppfarter framför huset
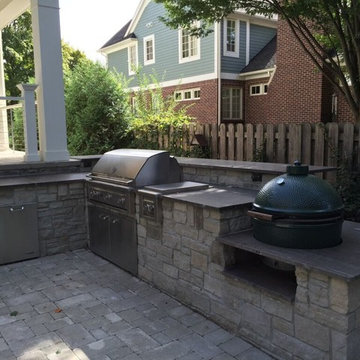
Idéer för att renovera en stor vintage uteplats på baksidan av huset, med utekök och marksten i tegel
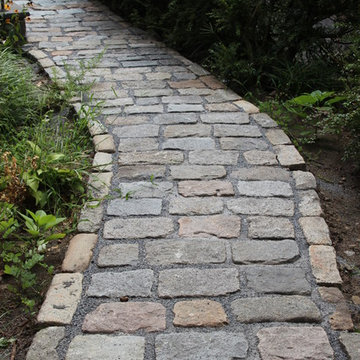
Idéer för mellanstora vintage trädgårdar i delvis sol längs med huset på hösten, med en trädgårdsgång och naturstensplattor
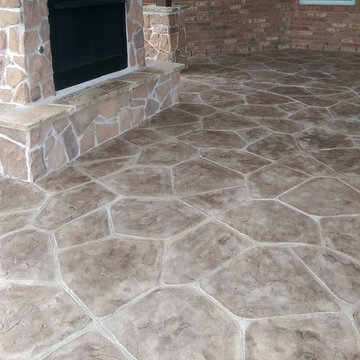
Stamped concrete is a beautiful way to transform your patio. With so many color and pattern options, there is something to suit all styles and budgets. Call Russell Outdoor Living today for your free estimate.
713-336-3291
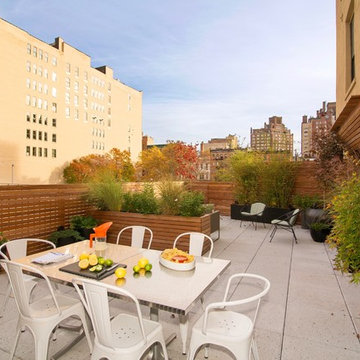
This West Village rooftop garden features a custom ipe horizontal fence and planter, concrete pavers, and outdoor dining and sectional seating. It also includes black fiberglass planters filled with Japanese maples, bamboo, maiden grasses, hydrangeas, and knockout roses. This project was designed by Amber Freda in collaboration with Michael Wood Interiors. See more of our projects at www.amberfreda.com.
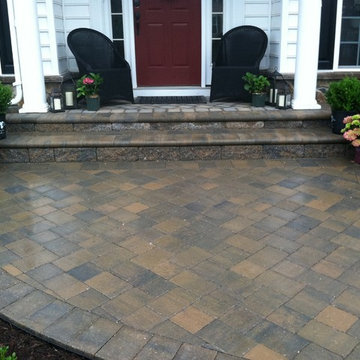
Idéer för en mellanstor modern uppfart framför huset, med en trädgårdsgång och marksten i tegel
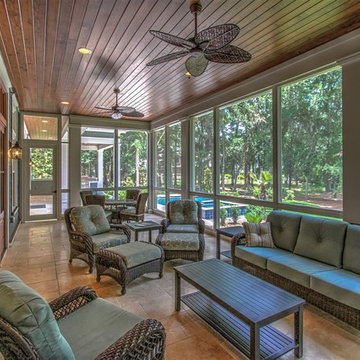
Idéer för att renovera en stor vintage innätad veranda på baksidan av huset, med naturstensplattor och takförlängning
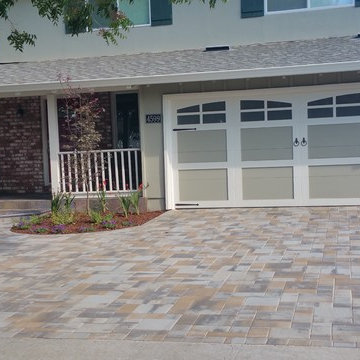
Landscape and design by Jpm Landscape
Foto på en stor vintage uppfart framför huset, med marksten i betong
Foto på en stor vintage uppfart framför huset, med marksten i betong
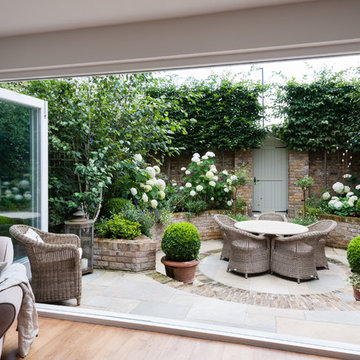
Walpole Garden, Chiswick
Photography by Caroline Mardon - www.carolinemardon.com
Idéer för att renovera en liten vintage gårdsplan, med marksten i tegel
Idéer för att renovera en liten vintage gårdsplan, med marksten i tegel
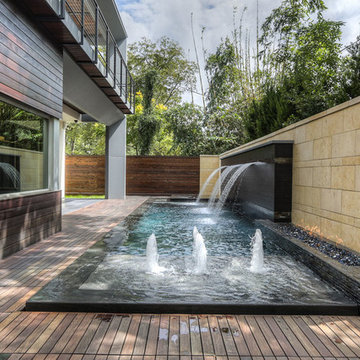
Idéer för att renovera en liten funkis terrass på baksidan av huset, med en fontän

A free-standing roof structure provides a shaded lounging area. This pavilion garnered a first-place award in the 2015 NADRA (North American Deck and Railing Association) National Deck Competition. It has a meranti ceiling with a louvered cupola and paddle fan to keep cool. (Photo by Frank Gensheimer.)

The best of past and present architectural styles combine in this welcoming, farmhouse-inspired design. Clad in low-maintenance siding, the distinctive exterior has plenty of street appeal, with its columned porch, multiple gables, shutters and interesting roof lines. Other exterior highlights included trusses over the garage doors, horizontal lap siding and brick and stone accents. The interior is equally impressive, with an open floor plan that accommodates today’s family and modern lifestyles. An eight-foot covered porch leads into a large foyer and a powder room. Beyond, the spacious first floor includes more than 2,000 square feet, with one side dominated by public spaces that include a large open living room, centrally located kitchen with a large island that seats six and a u-shaped counter plan, formal dining area that seats eight for holidays and special occasions and a convenient laundry and mud room. The left side of the floor plan contains the serene master suite, with an oversized master bath, large walk-in closet and 16 by 18-foot master bedroom that includes a large picture window that lets in maximum light and is perfect for capturing nearby views. Relax with a cup of morning coffee or an evening cocktail on the nearby covered patio, which can be accessed from both the living room and the master bedroom. Upstairs, an additional 900 square feet includes two 11 by 14-foot upper bedrooms with bath and closet and a an approximately 700 square foot guest suite over the garage that includes a relaxing sitting area, galley kitchen and bath, perfect for guests or in-laws.
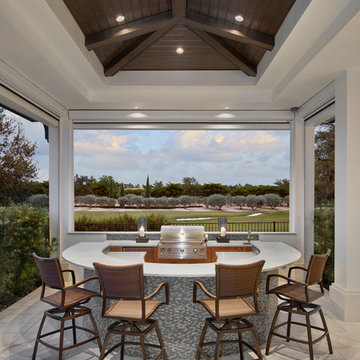
Stunning outdoor living with a view! This bar and grill area offers a cozy space while enjoying the outdoors.
Photographer: Giovanni Photography
Idéer för att renovera en stor vintage uteplats på baksidan av huset, med kakelplattor
Idéer för att renovera en stor vintage uteplats på baksidan av huset, med kakelplattor
118 005 foton på grått utomhusdesign
12






