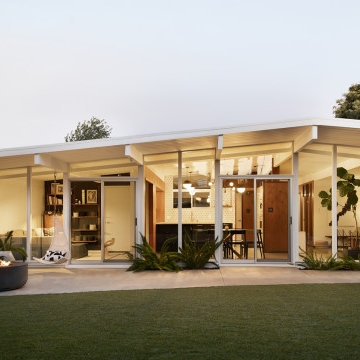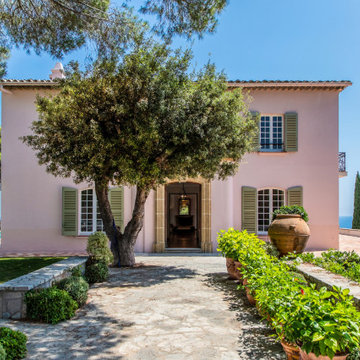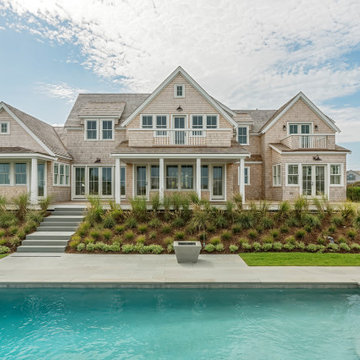218 263 foton på hus
Sortera efter:
Budget
Sortera efter:Populärt i dag
221 - 240 av 218 263 foton
Artikel 1 av 2
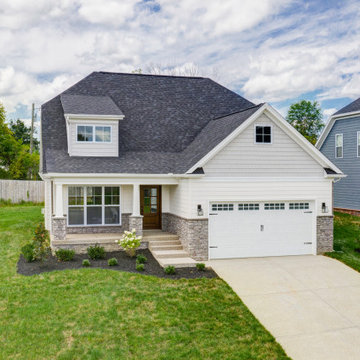
Idéer för att renovera ett amerikanskt hus, med två våningar, tegel och tak i shingel

bois brulé, shou sugi ban
Modern inredning av ett mellanstort svart hus, med två våningar, tak i metall och sadeltak
Modern inredning av ett mellanstort svart hus, med två våningar, tak i metall och sadeltak

While the majority of APD designs are created to meet the specific and unique needs of the client, this whole home remodel was completed in partnership with Black Sheep Construction as a high end house flip. From space planning to cabinet design, finishes to fixtures, appliances to plumbing, cabinet finish to hardware, paint to stone, siding to roofing; Amy created a design plan within the contractor’s remodel budget focusing on the details that would be important to the future home owner. What was a single story house that had fallen out of repair became a stunning Pacific Northwest modern lodge nestled in the woods!
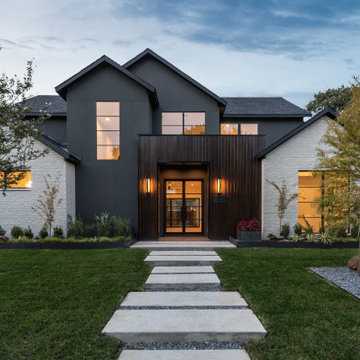
Inredning av ett modernt stort grått hus, med två våningar, stuckatur, sadeltak och tak i shingel
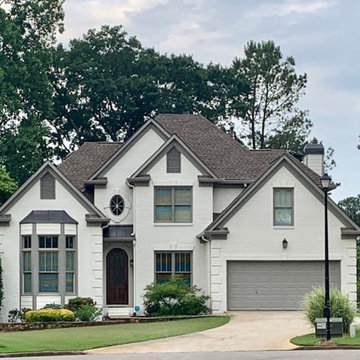
Updated with paint
Bild på ett stort lantligt vitt hus, med tre eller fler plan och tegel
Bild på ett stort lantligt vitt hus, med tre eller fler plan och tegel

With minimalist simplicity and timeless style, this is the perfect Rocky Mountain escape!
This Mountain Modern home was designed around incorporating contemporary angles, mixing natural and industrial-inspired exterior selections and the placement of uniquely shaped windows. Warm cedar elements, grey horizontal cladding, smooth white stucco, and textured stone all work together to create a cozy and inviting colour palette that blends into its mountain surroundings.
The spectacular standing seam metal roof features beautiful cedar soffits to bring attention to the interesting angles.
This custom home is spread over a single level where almost every room has a spectacular view of the foothills of the Rocky Mountains.

Inspiration för mellanstora lantliga vita hus, med två våningar, fiberplattor i betong, sadeltak och tak i mixade material
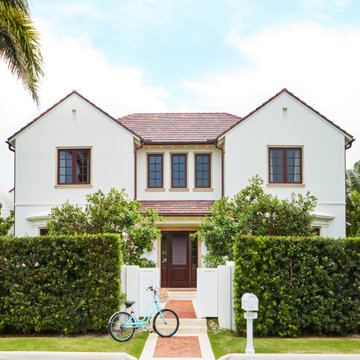
Product: LudoSlate
Color: Ebony Mist
Inspiration för ett medelhavsstil vitt hus, med två våningar, sadeltak och tak med takplattor
Inspiration för ett medelhavsstil vitt hus, med två våningar, sadeltak och tak med takplattor
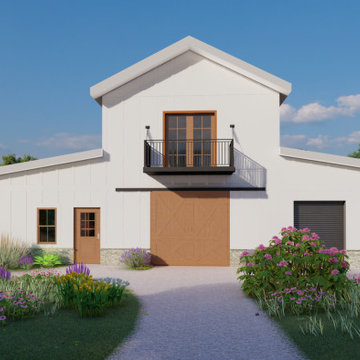
This large 2 bedroom original farmhouse design combines country living quaintess with modern minimalism.
The covered porch on the rear side provides an enclosed and peaceful space for retreat and calm.
A small rear balcony off the master bedroom is the perfect getaway for morning coffee.
A 3 car garage is tactfully incorporated into the design in order to maximize space for this cozy home.
Farm style doors provide easy access add an old style country feel.
Square Footage Breakdown
Total Heated Square Footage - 1582
1st Floor - 1460
2nd Floor- 122
Beds/Baths
Bedrooms: 2
Full bathrooms: 1.5
Foundation Type
Standard Foundations: Slab
Exterior Walls
Standard Type(s): 2x6 studs
Dimensions
Width: 72' 0"
Depth: 47' 10"
Max ridge height from finished first floor: 35'
Garage
Type: Attached
Area: 795 sq. ft.
Count: 3 Cars
Entry Location: Side
Ceiling Heights
Floor / Height: First Floor / 10' 0" Second Floor / 8' 0"
Roof Details
Primary Pitch: 6 on 12
Framing Type: Vaulted
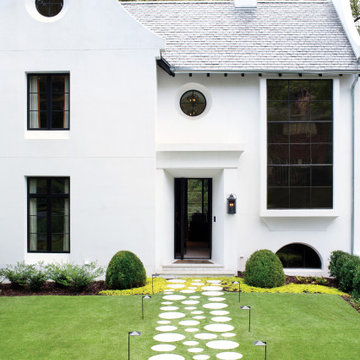
Hinkley Path Lights add impeccable style and safety to walkways and outdoor living environments to create sophisticated curb appeal. This item is available locally at Cardello Lighting.
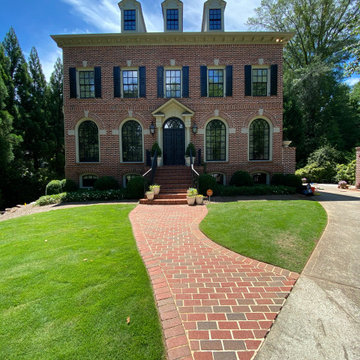
After photo of exterior windows
Idéer för att renovera ett stort vintage flerfärgat hus, med tre eller fler plan, tegel, sadeltak och tak i shingel
Idéer för att renovera ett stort vintage flerfärgat hus, med tre eller fler plan, tegel, sadeltak och tak i shingel
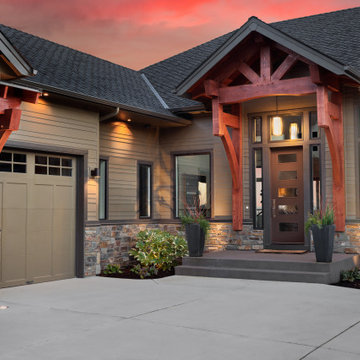
Modern Craftsman homes will never go out of style. This design style maintains all the charm you want from a Craftsman home, but brings in modernization for a sleek and charming look.
•Door: BLS-228-113-5C
•Case: 158MUL-4
•Crown: 444MUL-4
Natural Comfort and timeless charm, is this your current or dream home style?
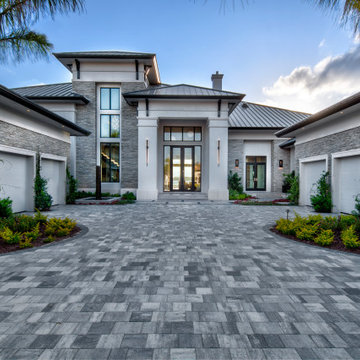
Modern luxury home design with stucco and stone accents. The contemporary home design is capped with a bronze metal roof.
Idéer för mycket stora funkis hus, med två våningar, stuckatur, valmat tak och tak i metall
Idéer för mycket stora funkis hus, med två våningar, stuckatur, valmat tak och tak i metall
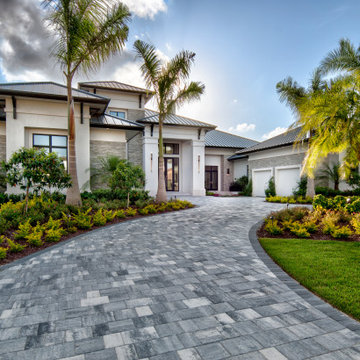
Modern luxury home design with stucco and stone accents. The contemporary home design is capped with a bronze metal roof.
Inspiration för mycket stora moderna flerfärgade hus, med två våningar, stuckatur, valmat tak och tak i metall
Inspiration för mycket stora moderna flerfärgade hus, med två våningar, stuckatur, valmat tak och tak i metall
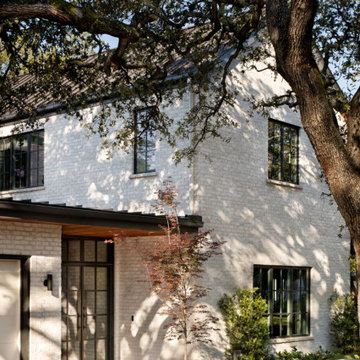
Lush trees interact with the house's white brick facade, creating a dynamic contrast. Contemporary finishes and materials compliment the brick exterior and compliment the surroundings homes.
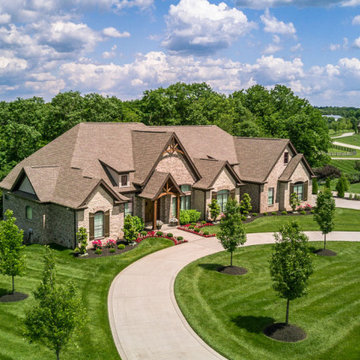
Custom Home in Prospect, Kentucky. Contact us for more information (502) 541-8789
Foto på ett stort brunt hus, med två våningar, tegel och tak i shingel
Foto på ett stort brunt hus, med två våningar, tegel och tak i shingel
218 263 foton på hus
12
