218 260 foton på hus
Sortera efter:
Budget
Sortera efter:Populärt i dag
161 - 180 av 218 260 foton
Artikel 1 av 2
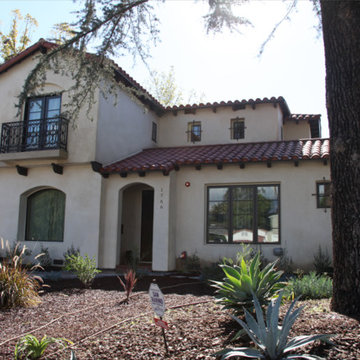
Exterior paint by MVP Builders
San Marino, CA 2017
Bild på ett stort beige hus, med två våningar, stuckatur och tak med takplattor
Bild på ett stort beige hus, med två våningar, stuckatur och tak med takplattor

Newport653
Bild på ett stort vintage vitt hus, med två våningar och tak i mixade material
Bild på ett stort vintage vitt hus, med två våningar och tak i mixade material

Foto på ett stort vintage grönt hus, med två våningar, sadeltak och tak i shingel
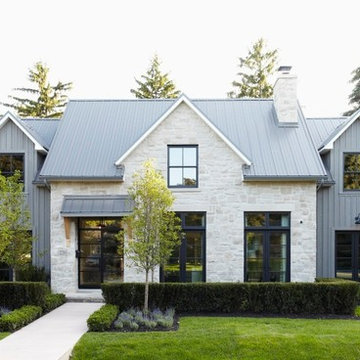
At Murakami Design Inc., we are in the business of creating and building residences that bring comfort and delight to the lives of their owners.
Murakami provides the full range of services involved in designing and building new homes, or in thoroughly reconstructing and updating existing dwellings.
From historical research and initial sketches to construction drawings and on-site supervision, we work with clients every step of the way to achieve their vision and ensure their satisfaction.
We collaborate closely with such professionals as landscape architects and interior designers, as well as structural, mechanical and electrical engineers, respecting their expertise in helping us develop fully integrated design solutions.
Finally, our team stays abreast of all the latest developments in construction materials and techniques.
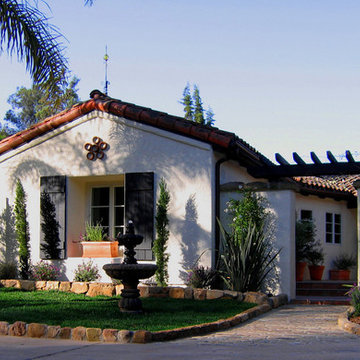
Design Consultant Jeff Doubét is the author of Creating Spanish Style Homes: Before & After – Techniques – Designs – Insights. The 240 page “Design Consultation in a Book” is now available. Please visit SantaBarbaraHomeDesigner.com for more info.
Jeff Doubét specializes in Santa Barbara style home and landscape designs. To learn more info about the variety of custom design services I offer, please visit SantaBarbaraHomeDesigner.com
Jeff Doubét is the Founder of Santa Barbara Home Design - a design studio based in Santa Barbara, California USA.

Idéer för mellanstora amerikanska vita hus, med allt i ett plan, stuckatur, sadeltak och tak med takplattor

Stephen Ironside
Inredning av ett rustikt stort grått hus, med två våningar, pulpettak, metallfasad och tak i metall
Inredning av ett rustikt stort grått hus, med två våningar, pulpettak, metallfasad och tak i metall
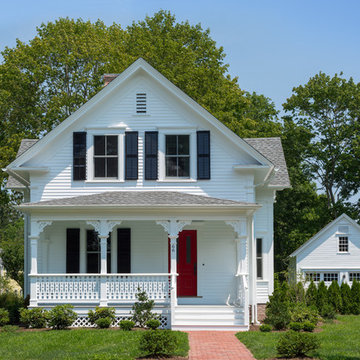
Robert Brewster Photography
Idéer för mellanstora lantliga vita hus, med två våningar, fiberplattor i betong, sadeltak och tak i shingel
Idéer för mellanstora lantliga vita hus, med två våningar, fiberplattor i betong, sadeltak och tak i shingel
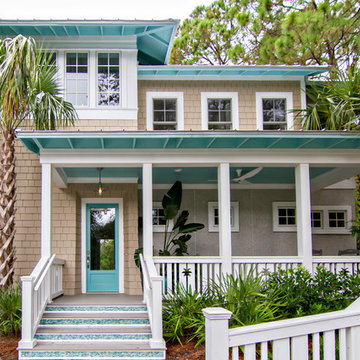
HGTV Smart Home 2013 by Glenn Layton Homes, Jacksonville Beach, Florida.
Idéer för ett stort maritimt beige hus, med två våningar, vinylfasad och valmat tak
Idéer för ett stort maritimt beige hus, med två våningar, vinylfasad och valmat tak

Originally, the front of the house was on the left (eave) side, facing the primary street. Since the Garage was on the narrower, quieter side street, we decided that when we would renovate, we would reorient the front to the quieter side street, and enter through the front Porch.
So initially we built the fencing and Pergola entering from the side street into the existing Front Porch.
Then in 2003, we pulled off the roof, which enclosed just one large room and a bathroom, and added a full second story. Then we added the gable overhangs to create the effect of a cottage with dormers, so as not to overwhelm the scale of the site.
The shingles are stained Cabots Semi-Solid Deck and Siding Oil Stain, 7406, color: Burnt Hickory, and the trim is painted with Benjamin Moore Aura Exterior Low Luster Narraganset Green HC-157, (which is actually a dark blue).
Photo by Glen Grayson, AIA
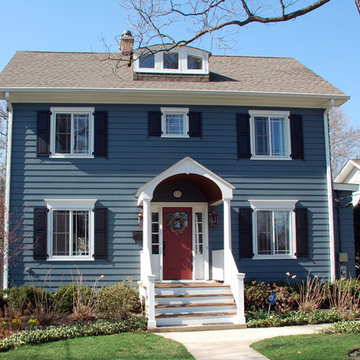
This Glencoe, IL Colonial Style Home was remodeled by Siding & Windows Group. We installed Marvin Ultimate Clad Windows, Fypon Shutters in Black, Premium James Hardie Artisan Lap Siding in ColorPlus Technology Color Evening Blue. Installed James Hardie Artisan Accent Trim in ColorPlus Technology Color Arctic White, Hardie Soffit & Fascia in Arctic White. Also remodeled Front Entry Portico with Wood Columns and Railings.

Photo by Ed Gohlich
Inredning av ett klassiskt litet vitt hus, med allt i ett plan, sadeltak och tak i shingel
Inredning av ett klassiskt litet vitt hus, med allt i ett plan, sadeltak och tak i shingel

Dennis Mayer Photographer
Idéer för stora beige hus, med två våningar, stuckatur, valmat tak och tak i shingel
Idéer för stora beige hus, med två våningar, stuckatur, valmat tak och tak i shingel

Won 2013 AIANC Design Award
Idéer för vintage bruna hus, med två våningar och tak i metall
Idéer för vintage bruna hus, med två våningar och tak i metall

Located within a gated golf course community on the shoreline of Buzzards Bay this residence is a graceful and refined Gambrel style home. The traditional lines blend quietly into the surroundings.
Photo Credit: Eric Roth

A traditional house that meanders around courtyards built as though it where built in stages over time. Well proportioned and timeless. Presenting its modest humble face this large home is filled with surprises as it demands that you take your time to experience it.
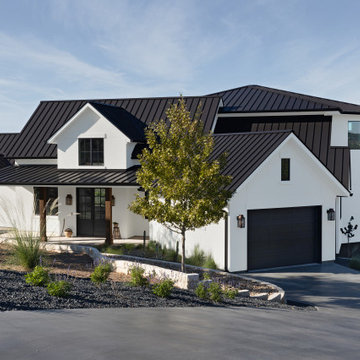
Inspiration för ett stort lantligt vitt hus, med tre eller fler plan, stuckatur och tak i metall

Фасад дома облицован скандинавской тонкопиленой доской с поднятым ворсом, окрашенной на производстве.
Оконные откосы и декор — из сухой строганой доски толщиной 45мм.
218 260 foton på hus
9

