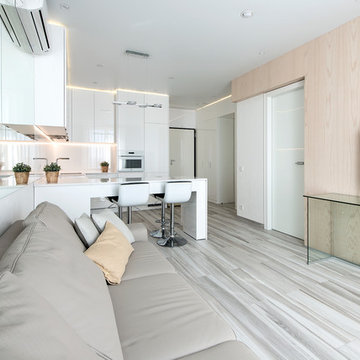42 519 foton på litet vardagsrum
Sortera efter:
Budget
Sortera efter:Populärt i dag
81 - 100 av 42 519 foton
Artikel 1 av 2
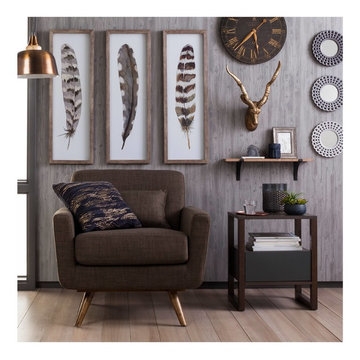
Set the tone for serious style with the Majestics Gallery Wall Collection. Giant framed feathers as if from a prehistoric bird meet a ram head sculpture on textured driftwood wallpaper to give this home collection an enveloping air of modern mystery.
http://www.target.com/p/rustic-wall-d-cor-collection/-/A-51529485
http://www.target.com/p/majestic-gallery-wall-collection/-/A-50725217
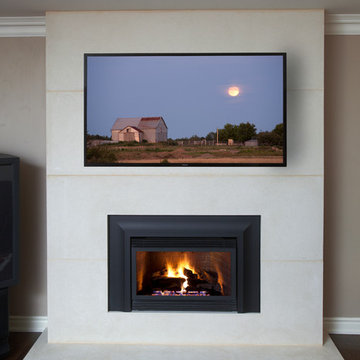
Fireplace. Cast Stone. Cast Stone Mantels. Fireplace Design. Fireplace Design Ideas. Fireplace Mantels. Firpelace Surrounds. Mantel Design. Omega. Omega Mantels. Omega Mantels Of Stone. Cast Stone Fireplace. Modern. Modern Fireplace. Contemporary. Contemporary Fireplace; Contemporary living room. Dark wood floor. Gas fireplace. Fireplace Screen. TV over fireplace. Fireplace makeover.

The guesthouse of our Green Mountain Getaway follows the same recipe as the main house. With its soaring roof lines and large windows, it feels equally as integrated into the surrounding landscape.
Photo by: Nat Rea Photography
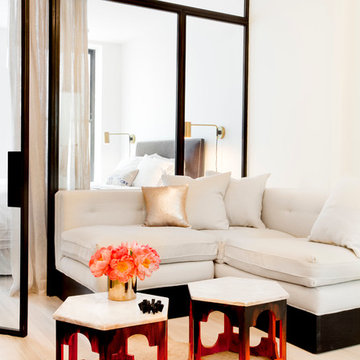
This 400 s.f. studio apartment in NYC’s Greenwich Village serves as a pied-a-terre
for clients whose primary residence is on the West Coast.
Although the clients do not reside here full-time, this tiny space accommodates
all the creature comforts of home.
Bleached hardwood floors, crisp white walls, and high ceilings are the backdrop to
a custom blackened steel and glass partition, layered with raw silk sheer draperies,
to create a private sleeping area, replete with custom built-in closets.
Simple headboard and crisp linens are balanced with a lightly-metallic glazed
duvet and a vintage textile pillow.
The living space boasts a custom Belgian linen sectional sofa that pulls out into a
full-size bed for the couple’s young children who sometimes accompany them.
Efficient and inexpensive dining furniture sits comfortably in the main living space
and lends clean, Scandinavian functionality for sharing meals. The sculptural
handcrafted metal ceiling mobile offsets the architecture’s clean lines, defining the
space while accentuating the tall ceilings.
The kitchenette combines custom cool grey lacquered cabinets with brass fittings,
white beveled subway tile, and a warm brushed brass backsplash; an antique
Boucherouite runner and textural woven stools that pull up to the kitchen’s
coffee counter punctuate the clean palette with warmth and the human scale.
The under-counter freezer and refrigerator, along with the 18” dishwasher, are all
panelled to match the cabinets, and open shelving to the ceiling maximizes the
feeling of the space’s volume.
The entry closet doubles as home for a combination washer/dryer unit.
The custom bathroom vanity, with open brass legs sitting against floor-to-ceiling
marble subway tile, boasts a honed gray marble countertop, with an undermount
sink offset to maximize precious counter space and highlight a pendant light. A
tall narrow cabinet combines closed and open storage, and a recessed mirrored
medicine cabinet conceals additional necessaries.
The stand-up shower is kept minimal, with simple white beveled subway tile and
frameless glass doors, and is large enough to host a teak and stainless bench for
comfort; black sink and bath fittings ground the otherwise light palette.
What had been a generic studio apartment became a rich landscape for living.
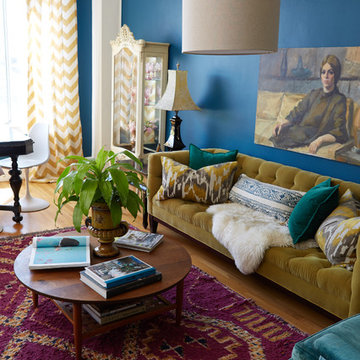
Liz Daly Photography
Eklektisk inredning av ett litet allrum med öppen planlösning, med blå väggar
Eklektisk inredning av ett litet allrum med öppen planlösning, med blå väggar
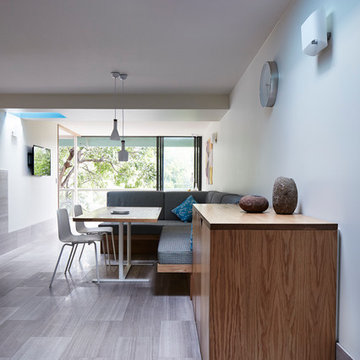
Alicia Taylor Photography
Idéer för ett litet nordiskt allrum med öppen planlösning, med vita väggar och marmorgolv
Idéer för ett litet nordiskt allrum med öppen planlösning, med vita väggar och marmorgolv
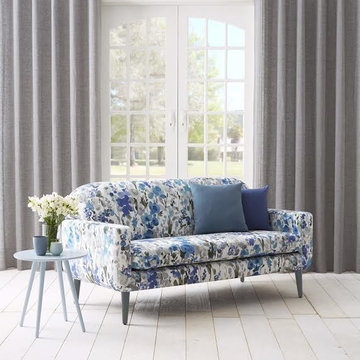
Fabric & Photography By Warwick Fabrics
A compact mid century modern sofa that will work well with other contemporary or classical schemes.
Available in 2 seat, 2.5 seat, 3 seat or customized to your requirements.
Dimensions: 175cm wide x 100cm high x 83cm deep
Illustrated here as a 2.5 seat sofa
Fixed back with feature back buttons
Loose reversible cushion seat
Solid Australian timber frame
Premium non-toxic foam - lifetime warranty
10 year structural warranty
100% Australian Owned and Made
Choice of fabric/leather
Starting price: $2690 ex delivery & GST
Delivery Australia Wide
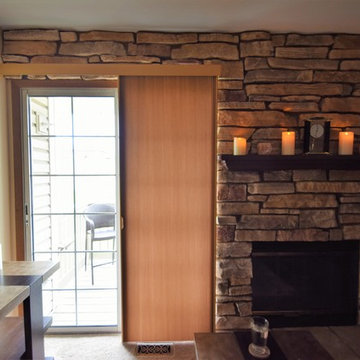
Hunter Douglas Duette Vertiglide shades are an excellent option for sliding glass doors.
Inredning av ett rustikt litet separat vardagsrum, med beige väggar, heltäckningsmatta, en standard öppen spis, en spiselkrans i sten och en fristående TV
Inredning av ett rustikt litet separat vardagsrum, med beige väggar, heltäckningsmatta, en standard öppen spis, en spiselkrans i sten och en fristående TV
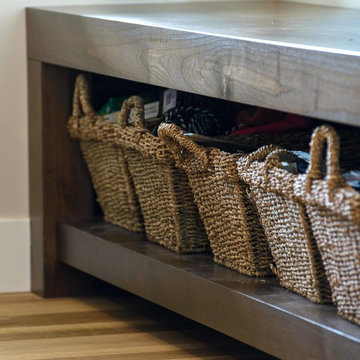
Stewart Bird
Klassisk inredning av ett litet allrum med öppen planlösning, med grå väggar, ljust trägolv, en bred öppen spis och en spiselkrans i gips
Klassisk inredning av ett litet allrum med öppen planlösning, med grå väggar, ljust trägolv, en bred öppen spis och en spiselkrans i gips
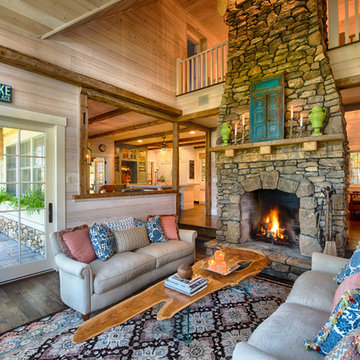
Scott Amundson
Idéer för att renovera ett litet maritimt allrum med öppen planlösning, med ett finrum, mörkt trägolv, en standard öppen spis, vita väggar och en spiselkrans i sten
Idéer för att renovera ett litet maritimt allrum med öppen planlösning, med ett finrum, mörkt trägolv, en standard öppen spis, vita väggar och en spiselkrans i sten
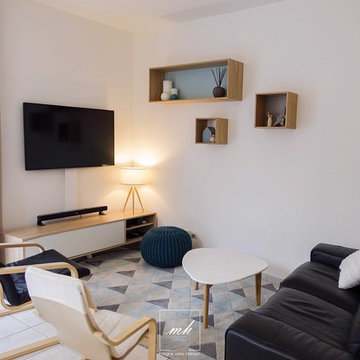
Eloïse Neret
Idéer för små skandinaviska allrum med öppen planlösning, med vita väggar, en väggmonterad TV och ett finrum
Idéer för små skandinaviska allrum med öppen planlösning, med vita väggar, en väggmonterad TV och ett finrum
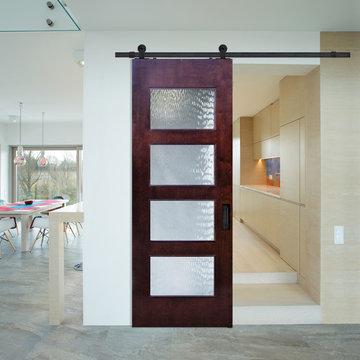
Shown with Slade hardware.
Available Options:
• 17 Pre-finishing options - 12 Stain colors, 5 Paint colors.
• 5 Rolling hardware options.
• 4 Glass texture options.
• 4 Pull-handle options.
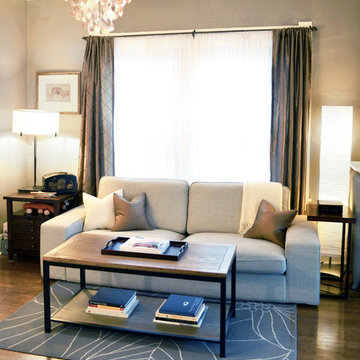
Emily Dobbins
Idéer för ett litet eklektiskt separat vardagsrum, med grå väggar, mellanmörkt trägolv och en fristående TV
Idéer för ett litet eklektiskt separat vardagsrum, med grå väggar, mellanmörkt trägolv och en fristående TV
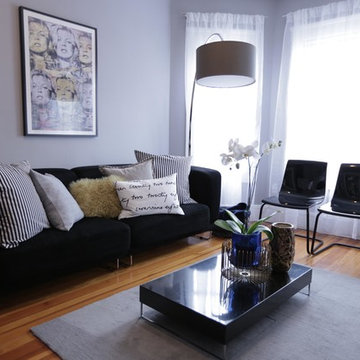
Photo's by Maison Lalopa
Idéer för att renovera ett litet funkis separat vardagsrum, med ett finrum, grå väggar, mellanmörkt trägolv och en fristående TV
Idéer för att renovera ett litet funkis separat vardagsrum, med ett finrum, grå väggar, mellanmörkt trägolv och en fristående TV
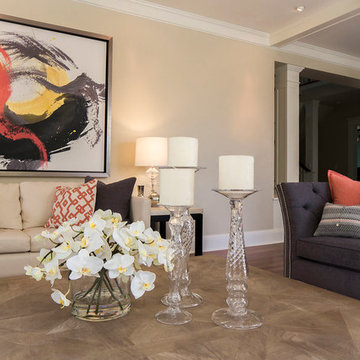
W H EARLE PHOTOGRAPHY
Inspiration för ett litet funkis separat vardagsrum, med beige väggar, mellanmörkt trägolv, en väggmonterad TV, en standard öppen spis, en spiselkrans i gips och brunt golv
Inspiration för ett litet funkis separat vardagsrum, med beige väggar, mellanmörkt trägolv, en väggmonterad TV, en standard öppen spis, en spiselkrans i gips och brunt golv
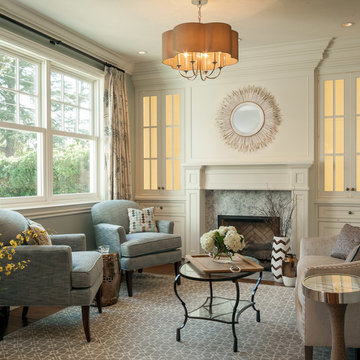
A cozy sitting room with custom upholstered love seat and side chairs. Built-in cabinetry with glass-front doors in a soft white. Custom drapery and accent pillows add a pop of color. Menlo Park, CA.
Drapery and pillows: Riitta Herwitz Design Support
Scott Hargis Photography
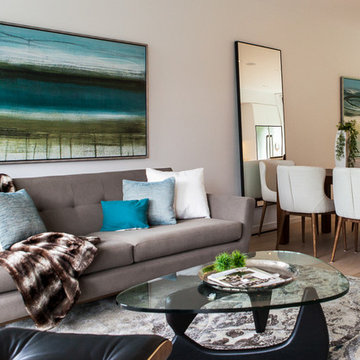
Combined living and dining great room furnished with Joybird Hughes Grey Sofa and Joybird Tori Floor lamp available exclusively online.
Inspiration för ett litet funkis allrum med öppen planlösning, med grå väggar och ljust trägolv
Inspiration för ett litet funkis allrum med öppen planlösning, med grå väggar och ljust trägolv
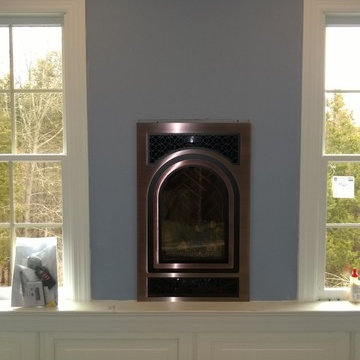
Foto på ett litet vintage separat vardagsrum, med ett finrum, blå väggar, ljust trägolv, en standard öppen spis och en spiselkrans i gips
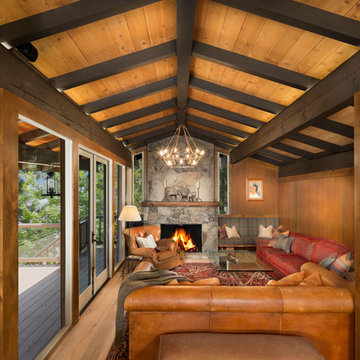
An outdated 1960’s home with smaller rooms typical of this period was completely transformed into a timeless lakefront retreat that embraces the client’s traditions and memories. Anchoring it firmly in the present are modern appliances, extensive use of natural light, and a restructured floor plan that appears both spacious and intimate.
42 519 foton på litet vardagsrum
5
