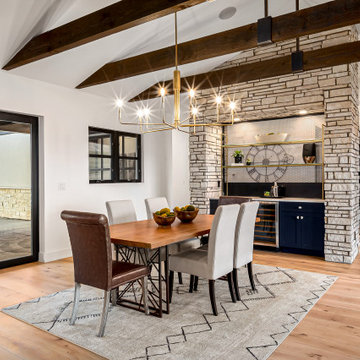2 757 foton på matplats
Sortera efter:
Budget
Sortera efter:Populärt i dag
101 - 120 av 2 757 foton
Artikel 1 av 2

We utilized the height and added raw plywood bookcases.
Foto på en stor 60 tals matplats med öppen planlösning, med vita väggar, vinylgolv, en öppen vedspis, en spiselkrans i tegelsten och vitt golv
Foto på en stor 60 tals matplats med öppen planlösning, med vita väggar, vinylgolv, en öppen vedspis, en spiselkrans i tegelsten och vitt golv

Idéer för att renovera en mellanstor vintage matplats med öppen planlösning, med grå väggar och mellanmörkt trägolv

The dining room and hutch wall that opens to the kitchen and living room in a Mid Century modern home built by a student of Eichler. This Eichler inspired home was completely renovated and restored to meet current structural, electrical, and energy efficiency codes as it was in serious disrepair when purchased as well as numerous and various design elements being inconsistent with the original architectural intent of the house from subsequent remodels.

The existing kitchen was in a word, "stuck" between the family room, mudroom and the rest of the house. The client has renovated most of the home but did not know what to do with the kitchen. The space was visually cut off from the family room, had underwhelming storage capabilities, and could not accommodate family gatherings at the table. Access to the recently redesigned backyard was down a step and through the mud room.
We began by relocating the access to the yard into the kitchen with a French door. The remaining space was converted into a walk-in pantry accessible from the kitchen. Next, we opened a window to the family room, so the children were visible from the kitchen side. The old peninsula plan was replaced with a beautiful blue painted island with seating for 4. The outdated appliances received a major upgrade with Sub Zero Wolf cooking and food preservation products.
The visual beauty of the vaulted ceiling is enhanced by long pendants and oversized crown molding. A hard-working wood tile floor grounds the blue and white colorway. The colors are repeated in a lovely blue and white screened marble tile. White porcelain subway tiles frame the feature. The biggest and possibly the most appreciated change to the space was when we opened the wall from the kitchen into the dining room to connect the disjointed spaces. Now the family has experienced a new appreciation for their home. Rooms which were previously storage areas and now integrated into the family lifestyle. The open space is so conducive to entertaining visitors frequently just "drop in”.
In the dining area, we designed custom cabinets complete with a window seat, the perfect spot for additional diners or a perch for the family cat. The tall cabinets store all the china and crystal once stored in a back closet. Now it is always ready to be used. The last repurposed space is now home to a refreshment center. Cocktails and coffee are easily stored and served convenient to the kitchen but out of the main cooking area.
How do they feel about their new space? It has changed the way they live and use their home. The remodel has created a new environment to live, work and play at home. They could not be happier.
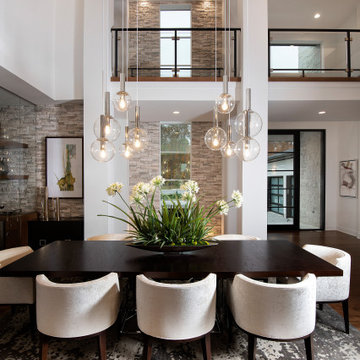
Dining room of Newport.
Idéer för att renovera en mycket stor funkis matplats med öppen planlösning, med vita väggar och mellanmörkt trägolv
Idéer för att renovera en mycket stor funkis matplats med öppen planlösning, med vita väggar och mellanmörkt trägolv

Bild på en rustik matplats med öppen planlösning, med vita väggar, ljust trägolv och beiget golv
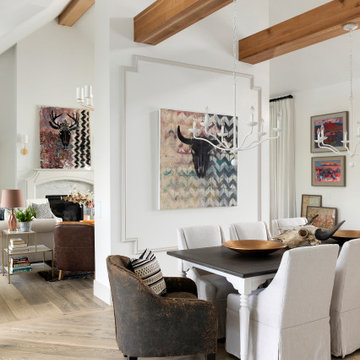
Idéer för att renovera en lantlig matplats med öppen planlösning, med vita väggar, mellanmörkt trägolv och brunt golv
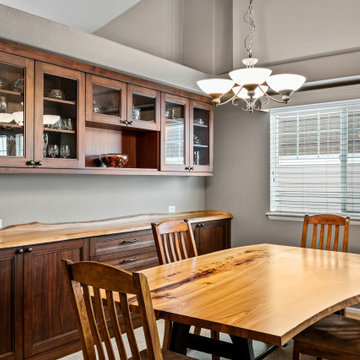
Custom Buffet for the friends family gatherings
Inspiration för ett mellanstort vintage kök med matplats, med grå väggar, heltäckningsmatta och grått golv
Inspiration för ett mellanstort vintage kök med matplats, med grå väggar, heltäckningsmatta och grått golv

Open plan kitchen diner with plywood floor-to-ceiling feature storage wall. Pendant lighting over dining table.
Bild på en liten funkis matplats med öppen planlösning, med mellanmörkt trägolv, brunt golv och vita väggar
Bild på en liten funkis matplats med öppen planlösning, med mellanmörkt trägolv, brunt golv och vita väggar

A contemporary kitchen with green cabinets in slab door and with brass profile gola channel accent. Worktops in calcatta gold quartz. Flooring in large format tile and rich engineered hardwood. Oval dining table with brass base. Bespoke radiator cabinet to match flooring. Feature multi arm pendant light and bespoke floor to ceiling curtains.

Exempel på ett mellanstort klassiskt kök med matplats, med vita väggar, mellanmörkt trägolv och brunt golv

Esszimmer in ehemaliger Bauerkate modern renoviert mit sichtbaren Stahlträgern. Blick auf den alten Kamin
Foto på en stor lantlig matplats med öppen planlösning, med vita väggar, betonggolv, en standard öppen spis, en spiselkrans i gips och grått golv
Foto på en stor lantlig matplats med öppen planlösning, med vita väggar, betonggolv, en standard öppen spis, en spiselkrans i gips och grått golv

A detailed view of the custom Michael Dreeben slab-top table, which comfortably seats ten.
Foto på en stor funkis matplats med öppen planlösning, med svarta väggar, ljust trägolv, en standard öppen spis, en spiselkrans i sten och brunt golv
Foto på en stor funkis matplats med öppen planlösning, med svarta väggar, ljust trägolv, en standard öppen spis, en spiselkrans i sten och brunt golv

Industrial transitional English style kitchen. The addition and remodeling were designed to keep the outdoors inside. Replaced the uppers and prioritized windows connected to key parts of the backyard and having open shelvings with walnut and brass details.
Custom dark cabinets made locally. Designed to maximize the storage and performance of a growing family and host big gatherings. The large island was a key goal of the homeowners with the abundant seating and the custom booth opposite to the range area. The booth was custom built to match the client's favorite dinner spot. In addition, we created a more New England style mudroom in connection with the patio. And also a full pantry with a coffee station and pocket doors.
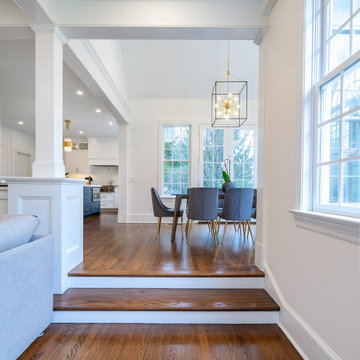
The eating area connected to the kitchen is filled with light courtesy of the numerous windows and a set of French doors. The vaulted ceililng contributes to the airy feeling of the space.
Sleek and contemporary, this beautiful home is located in Villanova, PA. Blue, white and gold are the palette of this transitional design. With custom touches and an emphasis on flow and an open floor plan, the renovation included the kitchen, family room, butler’s pantry, mudroom, two powder rooms and floors.
Rudloff Custom Builders has won Best of Houzz for Customer Service in 2014, 2015 2016, 2017 and 2019. We also were voted Best of Design in 2016, 2017, 2018, 2019 which only 2% of professionals receive. Rudloff Custom Builders has been featured on Houzz in their Kitchen of the Week, What to Know About Using Reclaimed Wood in the Kitchen as well as included in their Bathroom WorkBook article. We are a full service, certified remodeling company that covers all of the Philadelphia suburban area. This business, like most others, developed from a friendship of young entrepreneurs who wanted to make a difference in their clients’ lives, one household at a time. This relationship between partners is much more than a friendship. Edward and Stephen Rudloff are brothers who have renovated and built custom homes together paying close attention to detail. They are carpenters by trade and understand concept and execution. Rudloff Custom Builders will provide services for you with the highest level of professionalism, quality, detail, punctuality and craftsmanship, every step of the way along our journey together.
Specializing in residential construction allows us to connect with our clients early in the design phase to ensure that every detail is captured as you imagined. One stop shopping is essentially what you will receive with Rudloff Custom Builders from design of your project to the construction of your dreams, executed by on-site project managers and skilled craftsmen. Our concept: envision our client’s ideas and make them a reality. Our mission: CREATING LIFETIME RELATIONSHIPS BUILT ON TRUST AND INTEGRITY.
Photo Credit: Linda McManus Images

Inspiration för moderna kök med matplatser, med vita väggar, mörkt trägolv, brunt golv, en standard öppen spis och en spiselkrans i tegelsten

Open plan kitchen / diner with sofas and circular feature window.
Idéer för att renovera en stor retro matplats med öppen planlösning, med vita väggar och mörkt trägolv
Idéer för att renovera en stor retro matplats med öppen planlösning, med vita väggar och mörkt trägolv
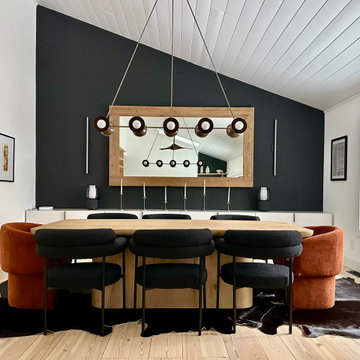
contemporary dining room
Modern inredning av en stor matplats med öppen planlösning, med vita väggar, ljust trägolv och beiget golv
Modern inredning av en stor matplats med öppen planlösning, med vita väggar, ljust trägolv och beiget golv
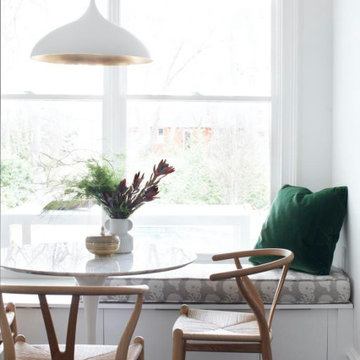
CHANTILLY - BG873
Like fine lace, Chantilly is a modern classic with feathery charcoal veins set against a crisp white background.
PATTERN: MOVEMENT VEINEDFINISH: POLISHEDCOLLECTION: BOUTIQUESLAB SIZE: JUMBO (65" X 130")
2 757 foton på matplats
6
