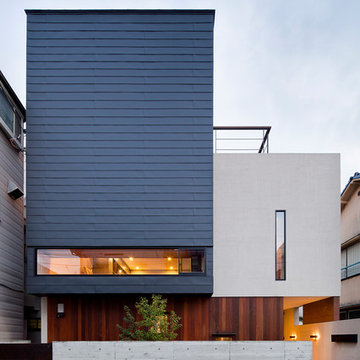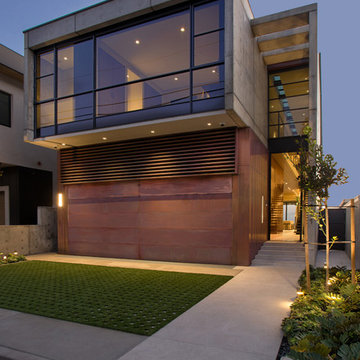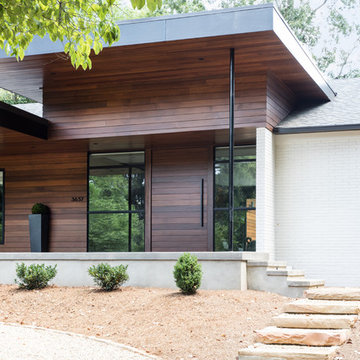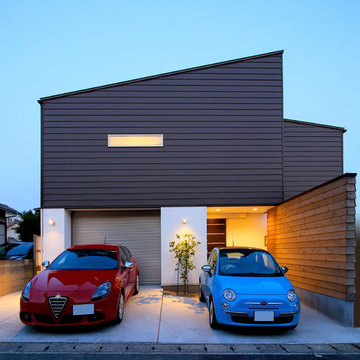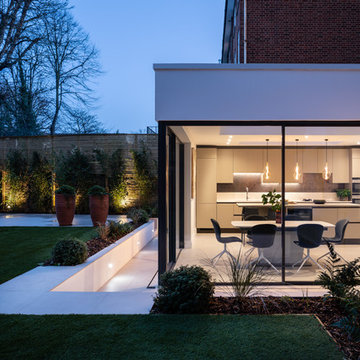426 469 foton på modernt hus
Sortera efter:
Budget
Sortera efter:Populärt i dag
181 - 200 av 426 469 foton
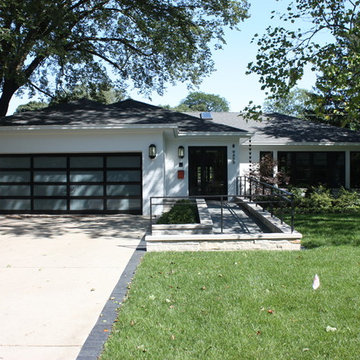
The exterior was completely transformed from a boring brick ranch to a modern black and white gem!
Inspiration för mellanstora moderna vita hus, med allt i ett plan, tegel, valmat tak och tak i shingel
Inspiration för mellanstora moderna vita hus, med allt i ett plan, tegel, valmat tak och tak i shingel
Hitta den rätta lokala yrkespersonen för ditt projekt
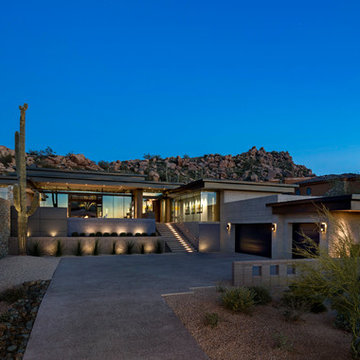
View looking up to the home from the street view with the spectacular desert backdrop to create the "Live In View". Builder - Build Inc, Interior Design - Tate Studio Architects, Landscape - Desert Foothills Landscape, Photography - Thompson Photographic.
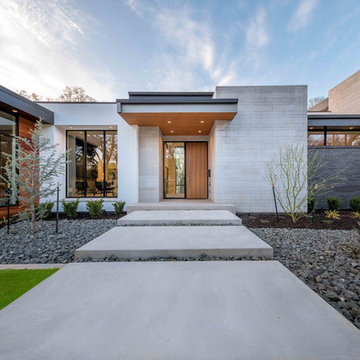
Photography: Costa Christ Media
Builder: Hayes Signature Homes
Interior Design: Justin Kettler
Modern inredning av ett hus
Modern inredning av ett hus
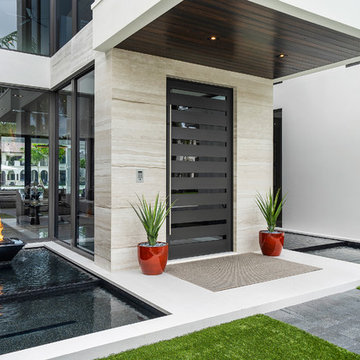
Modern home front entry features a voice over Internet Protocol Intercom Device to interface with the home's Crestron control system for voice communication at both the front door and gate.
Signature Estate featuring modern, warm, and clean-line design, with total custom details and finishes. The front includes a serene and impressive atrium foyer with two-story floor to ceiling glass walls and multi-level fire/water fountains on either side of the grand bronze aluminum pivot entry door. Elegant extra-large 47'' imported white porcelain tile runs seamlessly to the rear exterior pool deck, and a dark stained oak wood is found on the stairway treads and second floor. The great room has an incredible Neolith onyx wall and see-through linear gas fireplace and is appointed perfectly for views of the zero edge pool and waterway. The center spine stainless steel staircase has a smoked glass railing and wood handrail.
Photo courtesy Royal Palm Properties

Derik Olsen Photography
Inspiration för små moderna beige hus, med två våningar och sadeltak
Inspiration för små moderna beige hus, med två våningar och sadeltak
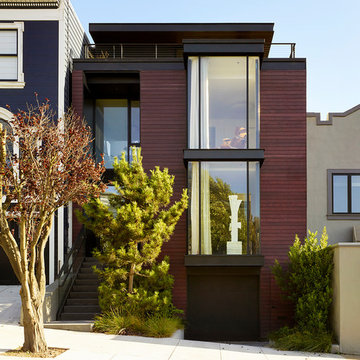
Matthew Millman
Idéer för ett modernt brunt hus, med tre eller fler plan och platt tak
Idéer för ett modernt brunt hus, med tre eller fler plan och platt tak
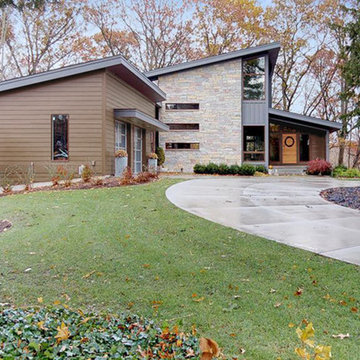
Modern Contemporary house plan with 4 bedrooms, 3.5 bathrooms, and a 2 car garage
Inredning av ett modernt mellanstort blått hus, med två våningar, blandad fasad, pulpettak och tak i metall
Inredning av ett modernt mellanstort blått hus, med två våningar, blandad fasad, pulpettak och tak i metall
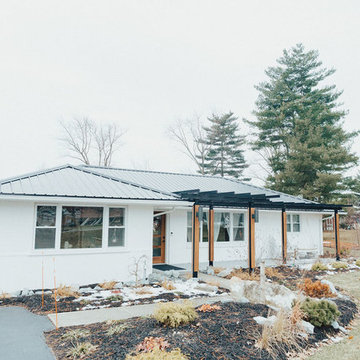
black modern pergola with zuri wood composite
Modern inredning av ett mellanstort vitt hus, med allt i ett plan, tegel, valmat tak och tak i metall
Modern inredning av ett mellanstort vitt hus, med allt i ett plan, tegel, valmat tak och tak i metall
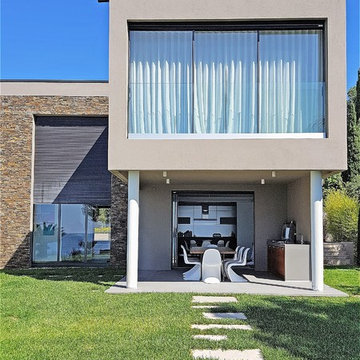
foto by famaggiore
Idéer för att renovera ett funkis grått hus, med två våningar, blandad fasad och platt tak
Idéer för att renovera ett funkis grått hus, med två våningar, blandad fasad och platt tak
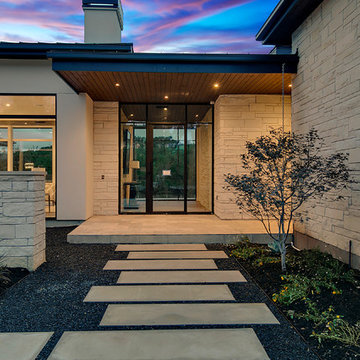
JPM Real Estate Photography
Bild på ett stort funkis vitt hus, med allt i ett plan och tak i metall
Bild på ett stort funkis vitt hus, med allt i ett plan och tak i metall

Inspiration för ett stort funkis grått hus, med allt i ett plan, blandad fasad, valmat tak och levande tak

Denver Modern with natural stone accents.
Idéer för ett mellanstort modernt grått hus, med tre eller fler plan, platt tak och blandad fasad
Idéer för ett mellanstort modernt grått hus, med tre eller fler plan, platt tak och blandad fasad
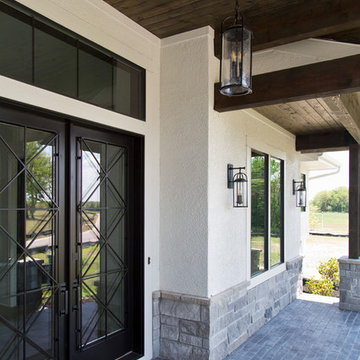
Idéer för ett stort modernt vitt hus, med två våningar, blandad fasad och tak i shingel
426 469 foton på modernt hus
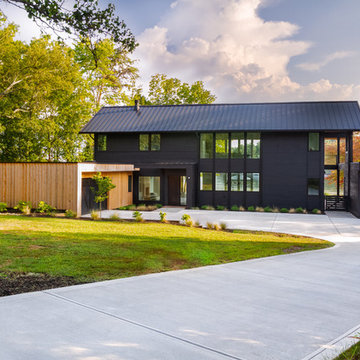
Idéer för att renovera ett funkis svart hus, med två våningar, blandad fasad, sadeltak och tak i metall
10
