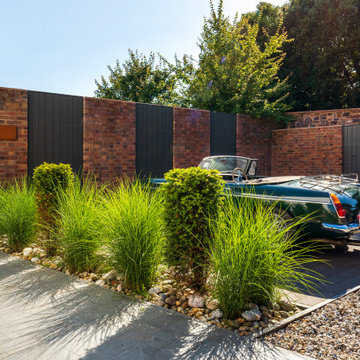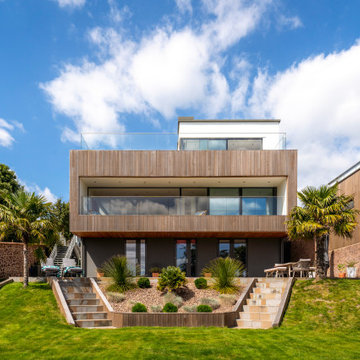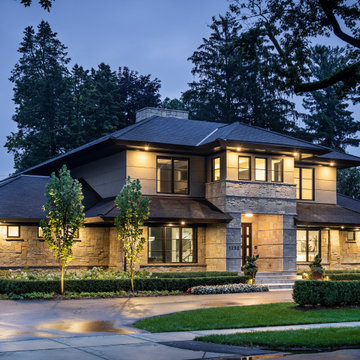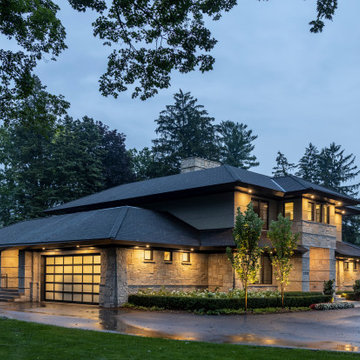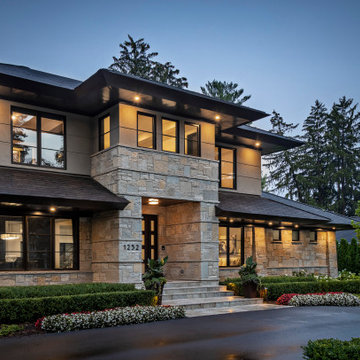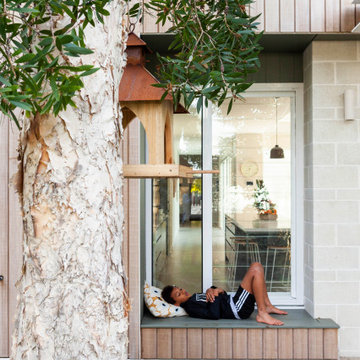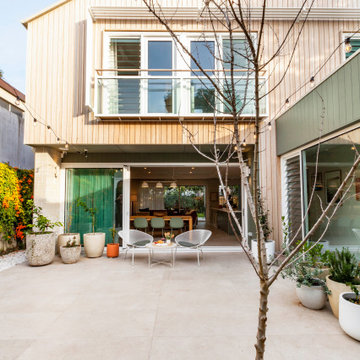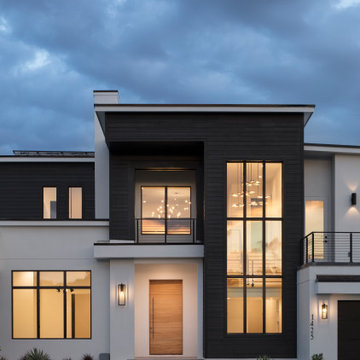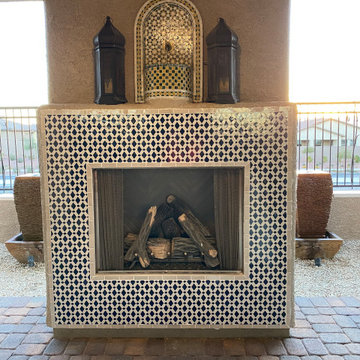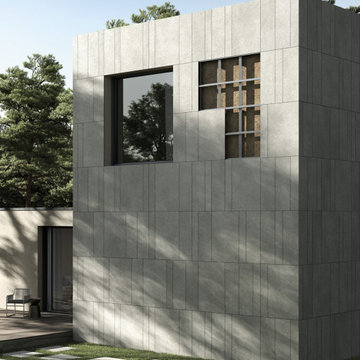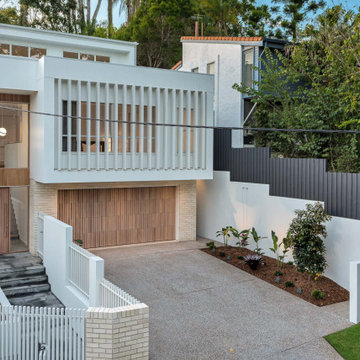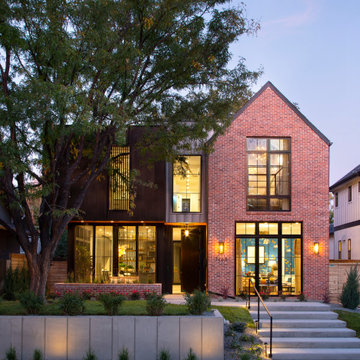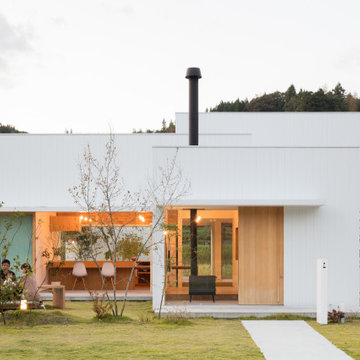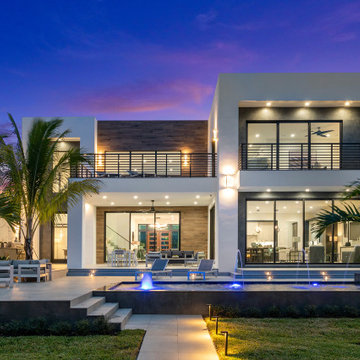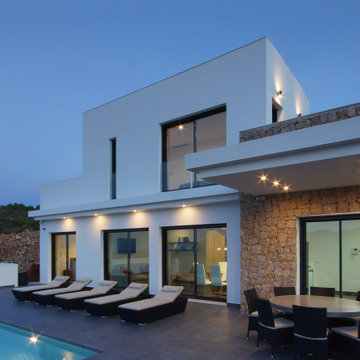426 842 foton på modernt hus
Sortera efter:
Budget
Sortera efter:Populärt i dag
2481 - 2500 av 426 842 foton
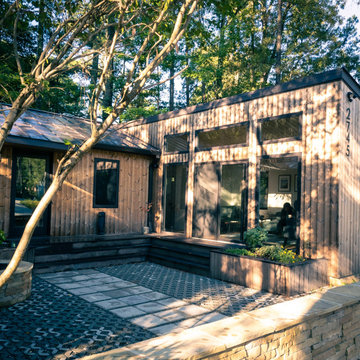
Courtyard
Bild på ett mellanstort funkis brunt hus, med allt i ett plan, pulpettak och tak i metall
Bild på ett mellanstort funkis brunt hus, med allt i ett plan, pulpettak och tak i metall
Hitta den rätta lokala yrkespersonen för ditt projekt

From SinglePoint Design Build: “This project consisted of a full exterior removal and replacement of the siding, windows, doors, and roof. In so, the Architects OXB Studio, re-imagined the look of the home by changing the siding materials, creating privacy for the clients at their front entry, and making the expansive decks more usable. We added some beautiful cedar ceiling cladding on the interior as well as a full home solar with Tesla batteries. The Shou-sugi-ban siding is our favorite detail.
While the modern details were extremely important, waterproofing this home was of upmost importance given its proximity to the San Francisco Bay and the winds in this location. We used top of the line waterproofing professionals, consultants, techniques, and materials throughout this project. This project was also unique because the interior of the home was mostly finished so we had to build scaffolding with shrink wrap plastic around the entire 4 story home prior to pulling off all the exterior finishes.
We are extremely proud of how this project came out!”

Front elevation closeup modern prairie style lava rock landscape native plants and cactus 3-car garage
Modern inredning av ett vitt hus, med allt i ett plan, stuckatur, valmat tak och tak med takplattor
Modern inredning av ett vitt hus, med allt i ett plan, stuckatur, valmat tak och tak med takplattor
426 842 foton på modernt hus
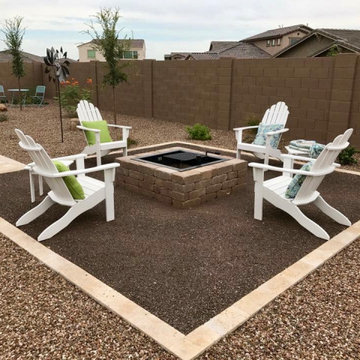
Minimalist doesn’t mean boring, as this Queen Creek, AZ home goes to prove. Here, the owners have decided to keep the firepit the main focal point. The border, which is color-matched to the pavers leading to the area, serves as a contrast to the dark brown rock base. The tan-colored stones surrounding it in the rest of the yard help to highlight the firepit area.
125
