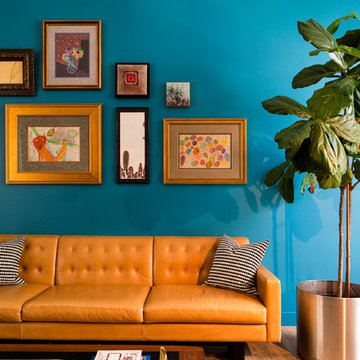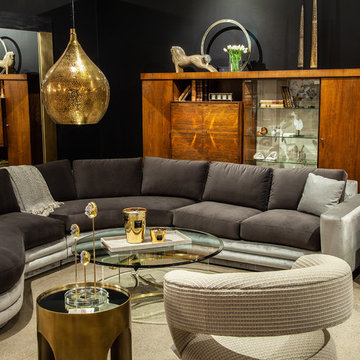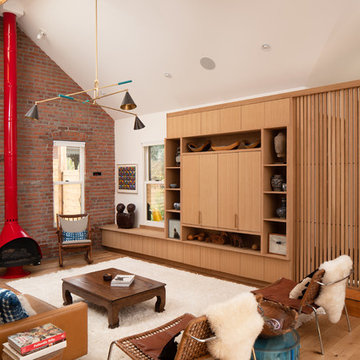35 369 foton på retro vardagsrum
Sortera efter:
Budget
Sortera efter:Populärt i dag
61 - 80 av 35 369 foton
Artikel 1 av 2
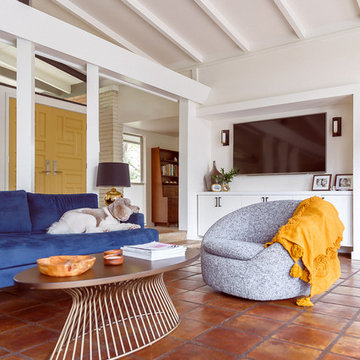
Midcentury modern living room with navy blue sofa, grey swivel chair, and platner style coffee table. The room includes saltillo tile and double carved doors that have been painted with Farrow and Ball paint. The wall-mounted t.v. is flanked by double-wall sconces. The builtin entertainment center is used for storage.
Hitta den rätta lokala yrkespersonen för ditt projekt
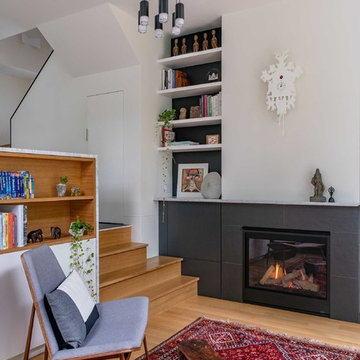
photos by Eric Roth
Foto på ett 50 tals allrum med öppen planlösning, med vita väggar, ljust trägolv, en standard öppen spis och ett bibliotek
Foto på ett 50 tals allrum med öppen planlösning, med vita väggar, ljust trägolv, en standard öppen spis och ett bibliotek
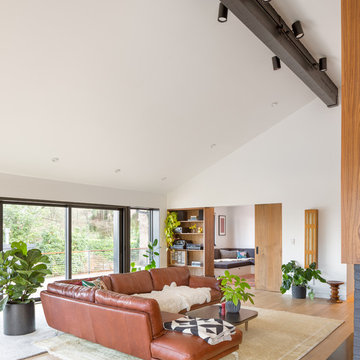
Josh Partee
Inredning av ett 60 tals mellanstort allrum med öppen planlösning, med ett bibliotek, vita väggar, ljust trägolv, en standard öppen spis och en spiselkrans i trä
Inredning av ett 60 tals mellanstort allrum med öppen planlösning, med ett bibliotek, vita väggar, ljust trägolv, en standard öppen spis och en spiselkrans i trä

Mid-Century Modern Living Room- white brick fireplace, paneled ceiling, spotlights, blue accents, sliding glass door, wood floor
Idéer för att renovera ett mellanstort retro allrum med öppen planlösning, med vita väggar, mörkt trägolv, en spiselkrans i tegelsten, brunt golv och en standard öppen spis
Idéer för att renovera ett mellanstort retro allrum med öppen planlösning, med vita väggar, mörkt trägolv, en spiselkrans i tegelsten, brunt golv och en standard öppen spis
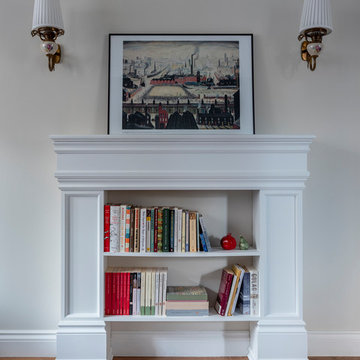
Каминный портал Ultrawood, ковер Carpet Decor, винтажные бра
Foto på ett litet retro separat vardagsrum, med blå väggar, mellanmörkt trägolv och brunt golv
Foto på ett litet retro separat vardagsrum, med blå väggar, mellanmörkt trägolv och brunt golv
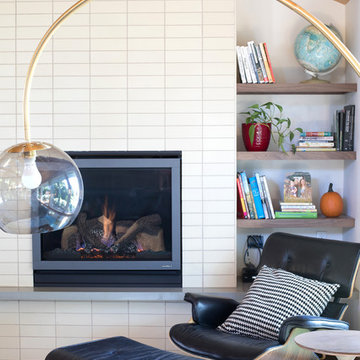
Winner of the 2018 Tour of Homes Best Remodel, this whole house re-design of a 1963 Bennet & Johnson mid-century raised ranch home is a beautiful example of the magic we can weave through the application of more sustainable modern design principles to existing spaces.
We worked closely with our client on extensive updates to create a modernized MCM gem.
Extensive alterations include:
- a completely redesigned floor plan to promote a more intuitive flow throughout
- vaulted the ceilings over the great room to create an amazing entrance and feeling of inspired openness
- redesigned entry and driveway to be more inviting and welcoming as well as to experientially set the mid-century modern stage
- the removal of a visually disruptive load bearing central wall and chimney system that formerly partitioned the homes’ entry, dining, kitchen and living rooms from each other
- added clerestory windows above the new kitchen to accentuate the new vaulted ceiling line and create a greater visual continuation of indoor to outdoor space
- drastically increased the access to natural light by increasing window sizes and opening up the floor plan
- placed natural wood elements throughout to provide a calming palette and cohesive Pacific Northwest feel
- incorporated Universal Design principles to make the home Aging In Place ready with wide hallways and accessible spaces, including single-floor living if needed
- moved and completely redesigned the stairway to work for the home’s occupants and be a part of the cohesive design aesthetic
- mixed custom tile layouts with more traditional tiling to create fun and playful visual experiences
- custom designed and sourced MCM specific elements such as the entry screen, cabinetry and lighting
- development of the downstairs for potential future use by an assisted living caretaker
- energy efficiency upgrades seamlessly woven in with much improved insulation, ductless mini splits and solar gain

Exempel på ett stort retro allrum med öppen planlösning, med vita väggar, skiffergolv, en standard öppen spis, en spiselkrans i sten och svart golv

Living Area, Lance Gerber Studios
Exempel på ett stort 50 tals allrum med öppen planlösning, med ett finrum, vita väggar, skiffergolv, en standard öppen spis, en spiselkrans i sten, en fristående TV och flerfärgat golv
Exempel på ett stort 50 tals allrum med öppen planlösning, med ett finrum, vita väggar, skiffergolv, en standard öppen spis, en spiselkrans i sten, en fristående TV och flerfärgat golv

Bright open space with a camel leather midcentury sofa, and marled grey wool chairs. Black marble coffee table with brass legs.
Exempel på ett mellanstort 60 tals allrum med öppen planlösning, med vita väggar, ljust trägolv, en standard öppen spis, en spiselkrans i sten, en väggmonterad TV och beiget golv
Exempel på ett mellanstort 60 tals allrum med öppen planlösning, med vita väggar, ljust trägolv, en standard öppen spis, en spiselkrans i sten, en väggmonterad TV och beiget golv
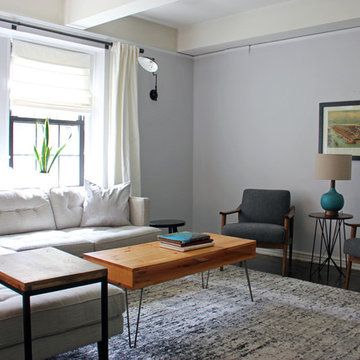
Simple updates to a living space made by following an e-design document. ©Tamara Gavin Interior Design LLC
Exempel på ett litet retro separat vardagsrum, med grå väggar, mörkt trägolv och en fristående TV
Exempel på ett litet retro separat vardagsrum, med grå väggar, mörkt trägolv och en fristående TV

Our homeowners approached us for design help shortly after purchasing a fixer upper. They wanted to redesign the home into an open concept plan. Their goal was something that would serve multiple functions: allow them to entertain small groups while accommodating their two small children not only now but into the future as they grow up and have social lives of their own. They wanted the kitchen opened up to the living room to create a Great Room. The living room was also in need of an update including the bulky, existing brick fireplace. They were interested in an aesthetic that would have a mid-century flair with a modern layout. We added built-in cabinetry on either side of the fireplace mimicking the wood and stain color true to the era. The adjacent Family Room, needed minor updates to carry the mid-century flavor throughout.
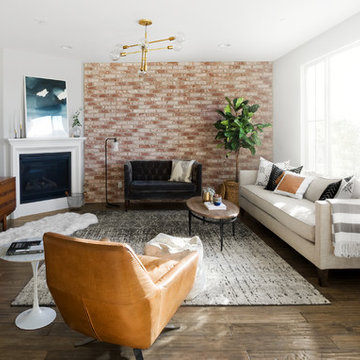
Inspiration för retro allrum med öppen planlösning, med ett finrum, flerfärgade väggar, mörkt trägolv, en standard öppen spis, en fristående TV och beiget golv
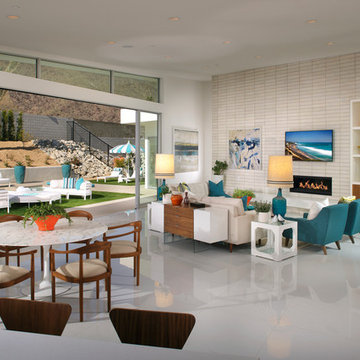
Residence One Great Room at Skye in Palm Springs, California
Foto på ett 50 tals allrum med öppen planlösning, med en bred öppen spis och en väggmonterad TV
Foto på ett 50 tals allrum med öppen planlösning, med en bred öppen spis och en väggmonterad TV
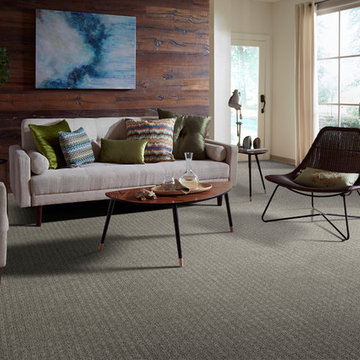
Inredning av ett 60 tals stort allrum med öppen planlösning, med ett finrum, beige väggar och heltäckningsmatta
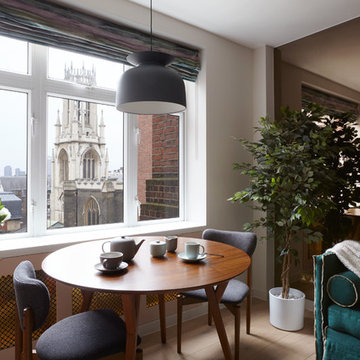
This apartment is designed by Black and Milk Interior Design. They specialise in Modern Interiors for Modern London Homes. https://blackandmilk.co.uk
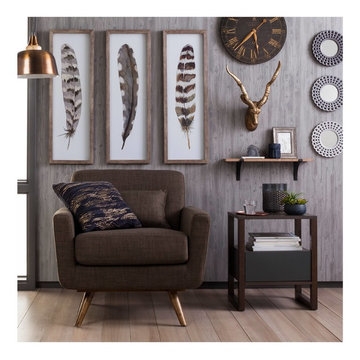
Set the tone for serious style with the Majestics Gallery Wall Collection. Giant framed feathers as if from a prehistoric bird meet a ram head sculpture on textured driftwood wallpaper to give this home collection an enveloping air of modern mystery.
http://www.target.com/p/rustic-wall-d-cor-collection/-/A-51529485
http://www.target.com/p/majestic-gallery-wall-collection/-/A-50725217
35 369 foton på retro vardagsrum
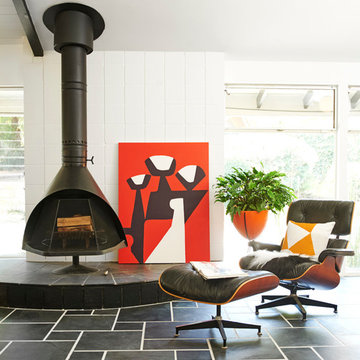
© Steven Dewall Photography
Foto på ett retro vardagsrum, med vita väggar och en öppen vedspis
Foto på ett retro vardagsrum, med vita väggar och en öppen vedspis
4
