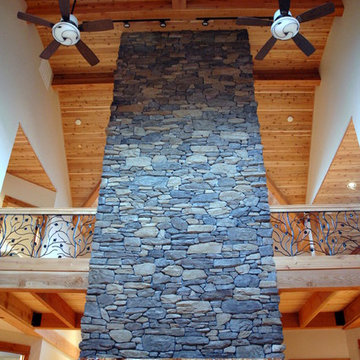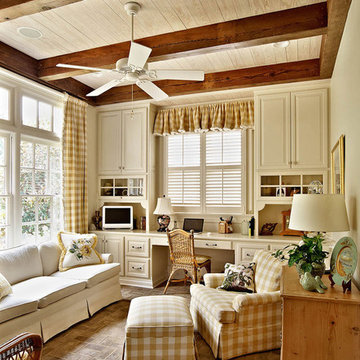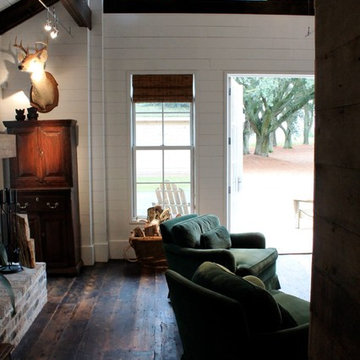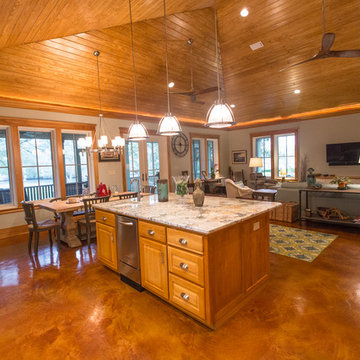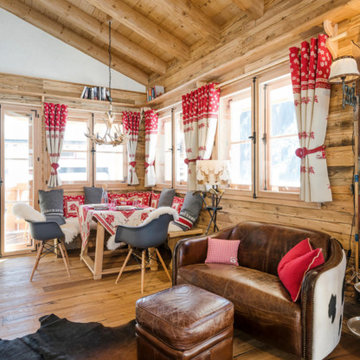45 258 foton på rustikt vardagsrum
Sortera efter:
Budget
Sortera efter:Populärt i dag
181 - 200 av 45 258 foton
Artikel 1 av 2
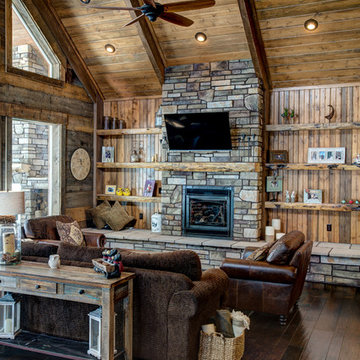
Rustik inredning av ett stort loftrum, med bruna väggar, mörkt trägolv, en standard öppen spis, en spiselkrans i sten och en väggmonterad TV
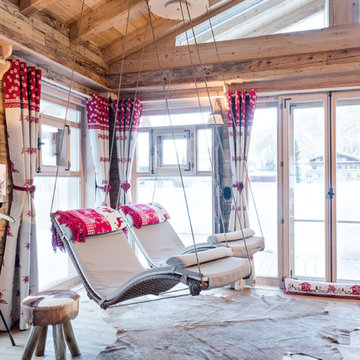
Günter Standl
Idéer för ett mellanstort rustikt vardagsrum, med mellanmörkt trägolv och bruna väggar
Idéer för ett mellanstort rustikt vardagsrum, med mellanmörkt trägolv och bruna väggar
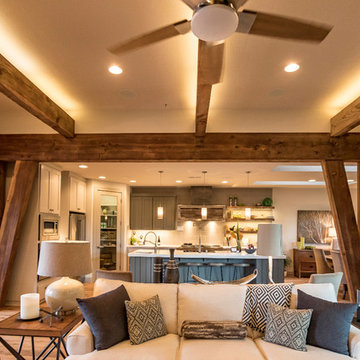
Living Room - Arrow Timber Framing
9726 NE 302nd St, Battle Ground, WA 98604
(360) 687-1868
Web Site: https://www.arrowtimber.com
Hitta den rätta lokala yrkespersonen för ditt projekt
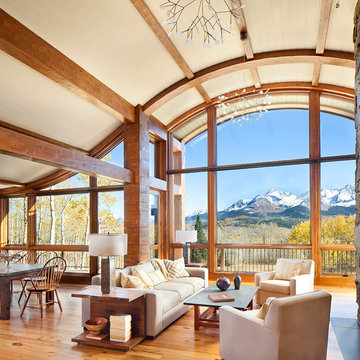
When full-time Massachusetts residents contemplate building a second home in Telluride, Colorado the question immediately arises; does it make most sense to hire a regionally based Rocky Mountain architect or a sea level architect conveniently located for all of the rigorous collaboration required for successful bespoke home design. Determined to prove the latter true, Siemasko + Verbridge accompanied the potential client as they scoured the undulating Telluride landscape in search of the perfect house site.
The selected site’s harmonious balance of untouched meadow rising up to meet the edge of an aspen grove and the opposing 180 degree view of Wilson’s Range spoke to everyone. A plateau just beyond a fork in the meadow provided a natural flatland, requiring little excavation and yet the right amount of upland slope to capture the views. The intrinsic character of the site was only enriched by an elk trail and snake-rail fence.
Establishing the expanse of Wilson’s range would be best served by rejecting the notion of selected views, the central sweeping curve of the roof inverts a small saddle in the range with which it is perfectly aligned. The soaring wave of custom windows and the open floor plan make the relatively modest house feel sizable despite its footprint of just under 2,000 square feet. Officially a two bedroom home, the bunk room and loft allow the home to comfortably sleep ten, encouraging large gatherings of family and friends. The home is completely off the grid in response to the unique and fragile qualities of the landscape. Great care was taken to respect the regions vernacular through the use of mostly native materials and a palette derived from the terrain found at 9,820 feet above sea level.
Photographer: Gibeon Photography
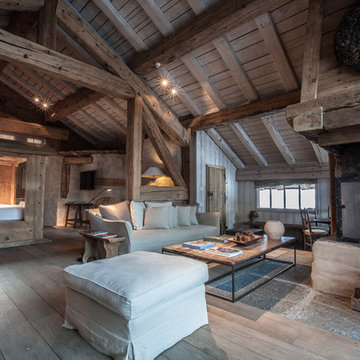
Inspiration för ett stort rustikt allrum med öppen planlösning, med ljust trägolv, en öppen hörnspis, en spiselkrans i trä, en väggmonterad TV, ett finrum och beige väggar
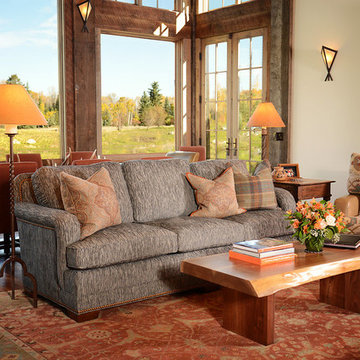
Dash
Bild på ett mellanstort rustikt allrum med öppen planlösning, med mörkt trägolv, en standard öppen spis och en spiselkrans i sten
Bild på ett mellanstort rustikt allrum med öppen planlösning, med mörkt trägolv, en standard öppen spis och en spiselkrans i sten
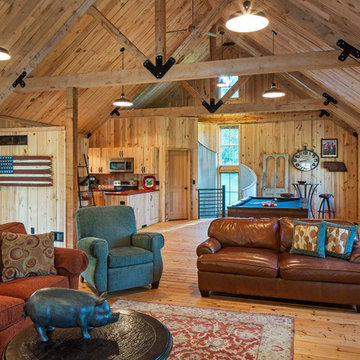
Sand Creek Post & Beam traditional wood barn used as a garage with a party loft / guest house. For more photos visit us at www.sandcreekpostandbeam.com or check us out on Facebook at www.facebook.com/SandCreekPostandBeam
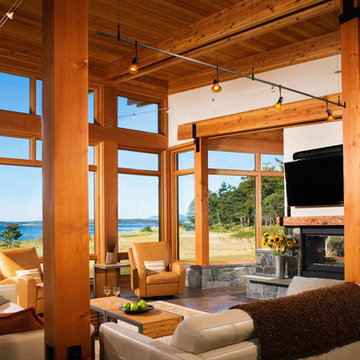
Rustik inredning av ett vardagsrum, med vita väggar, mörkt trägolv, en dubbelsidig öppen spis och en spiselkrans i sten

Gibeon Photography
Exempel på ett stort rustikt allrum med öppen planlösning, med svarta väggar, ljust trägolv och en spiselkrans i sten
Exempel på ett stort rustikt allrum med öppen planlösning, med svarta väggar, ljust trägolv och en spiselkrans i sten
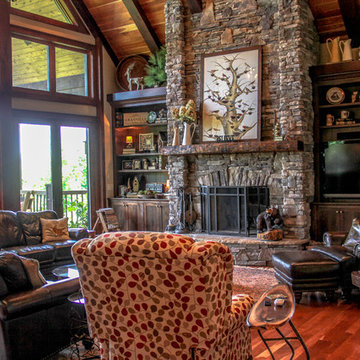
This beautiful, custom home in The Homestead in Boone, North Carolina is a perfect representation of true mountain luxury and elegance.
The home features gorgeous custom cabinetry throughout, granite countertops, chef's kitchen with gas range and wine cooler, spa style master bathroom, timber frame, custom tray ceiling in master, tongue and groove, coffered ceilings, custom wood finishing, exposed beams, loft, private office with deck access and a private staircase, and an over-sized 2 car garage.
A massive window wall in the living room overlooks the Blue Ridge Mountains and steps out onto a large deck area that extends all the way around to the side of the house featuring a fire pit on one side and an outdoor fireplace with a large table for entertaining on the other side.

Rustik inredning av ett mellanstort vardagsrum, med ett finrum, betonggolv, en öppen vedspis, beige väggar och en spiselkrans i metall
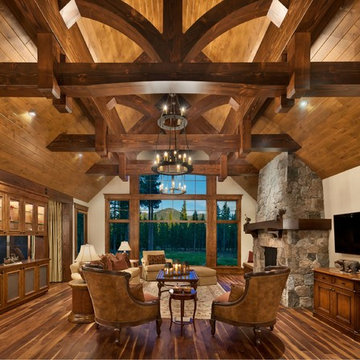
© Vance Fox Photography
Bild på ett stort rustikt separat vardagsrum, med ett finrum, vita väggar, mörkt trägolv, en standard öppen spis, en spiselkrans i sten och en väggmonterad TV
Bild på ett stort rustikt separat vardagsrum, med ett finrum, vita väggar, mörkt trägolv, en standard öppen spis, en spiselkrans i sten och en väggmonterad TV

Idéer för att renovera ett mellanstort rustikt allrum med öppen planlösning, med ett finrum, ljust trägolv, en standard öppen spis, bruna väggar och en spiselkrans i sten
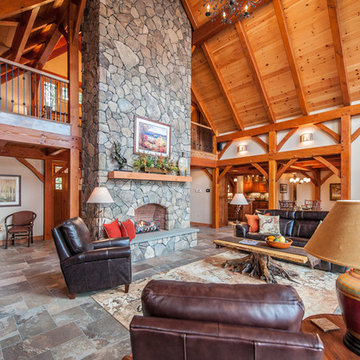
Northpeak Design
Rustik inredning av ett allrum med öppen planlösning, med vita väggar, en standard öppen spis och en spiselkrans i sten
Rustik inredning av ett allrum med öppen planlösning, med vita väggar, en standard öppen spis och en spiselkrans i sten
45 258 foton på rustikt vardagsrum
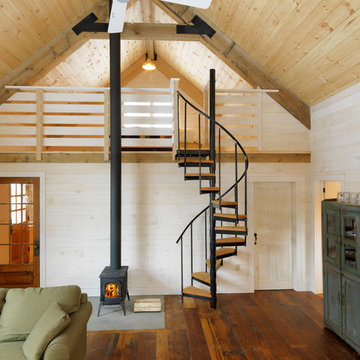
photos by Susan Teare • www.susanteare.com
Inspiration för ett litet rustikt vardagsrum, med en öppen vedspis, beige väggar och mellanmörkt trägolv
Inspiration för ett litet rustikt vardagsrum, med en öppen vedspis, beige väggar och mellanmörkt trägolv
10
