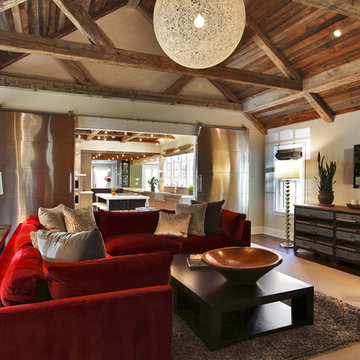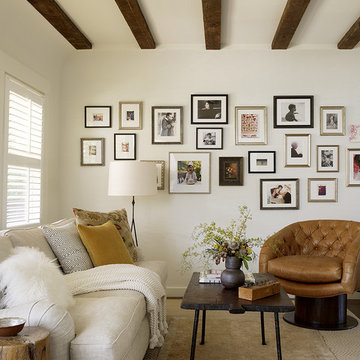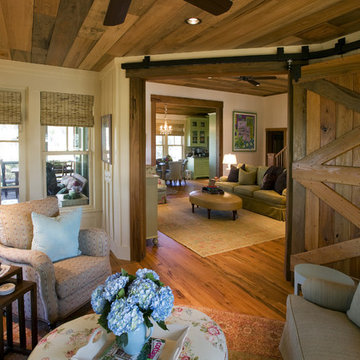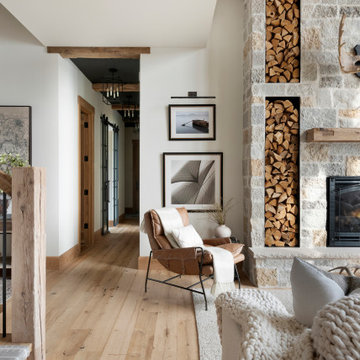45 234 foton på rustikt vardagsrum
Sortera efter:
Budget
Sortera efter:Populärt i dag
101 - 120 av 45 234 foton
Artikel 1 av 2
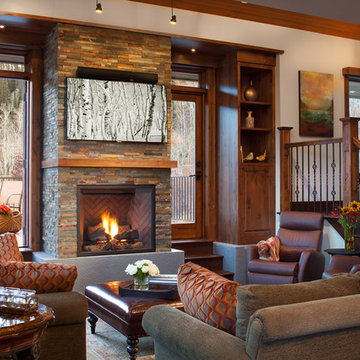
David Patterson Photography
Bild på ett rustikt vardagsrum, med en standard öppen spis och en spiselkrans i sten
Bild på ett rustikt vardagsrum, med en standard öppen spis och en spiselkrans i sten
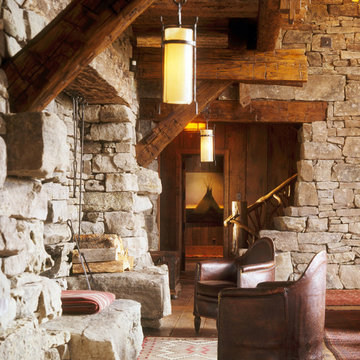
Photography by Matthew Millman
Inspiration för rustika vardagsrum, med mellanmörkt trägolv och en spiselkrans i sten
Inspiration för rustika vardagsrum, med mellanmörkt trägolv och en spiselkrans i sten
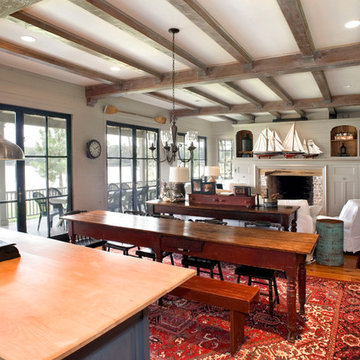
Lake House in East Texas
Idéer för rustika allrum med öppen planlösning, med en standard öppen spis och en spiselkrans i sten
Idéer för rustika allrum med öppen planlösning, med en standard öppen spis och en spiselkrans i sten
Hitta den rätta lokala yrkespersonen för ditt projekt

Like us on facebook at www.facebook.com/centresky
Designed as a prominent display of Architecture, Elk Ridge Lodge stands firmly upon a ridge high atop the Spanish Peaks Club in Big Sky, Montana. Designed around a number of principles; sense of presence, quality of detail, and durability, the monumental home serves as a Montana Legacy home for the family.
Throughout the design process, the height of the home to its relationship on the ridge it sits, was recognized the as one of the design challenges. Techniques such as terracing roof lines, stretching horizontal stone patios out and strategically placed landscaping; all were used to help tuck the mass into its setting. Earthy colored and rustic exterior materials were chosen to offer a western lodge like architectural aesthetic. Dry stack parkitecture stone bases that gradually decrease in scale as they rise up portray a firm foundation for the home to sit on. Historic wood planking with sanded chink joints, horizontal siding with exposed vertical studs on the exterior, and metal accents comprise the remainder of the structures skin. Wood timbers, outriggers and cedar logs work together to create diversity and focal points throughout the exterior elevations. Windows and doors were discussed in depth about type, species and texture and ultimately all wood, wire brushed cedar windows were the final selection to enhance the "elegant ranch" feel. A number of exterior decks and patios increase the connectivity of the interior to the exterior and take full advantage of the views that virtually surround this home.
Upon entering the home you are encased by massive stone piers and angled cedar columns on either side that support an overhead rail bridge spanning the width of the great room, all framing the spectacular view to the Spanish Peaks Mountain Range in the distance. The layout of the home is an open concept with the Kitchen, Great Room, Den, and key circulation paths, as well as certain elements of the upper level open to the spaces below. The kitchen was designed to serve as an extension of the great room, constantly connecting users of both spaces, while the Dining room is still adjacent, it was preferred as a more dedicated space for more formal family meals.
There are numerous detailed elements throughout the interior of the home such as the "rail" bridge ornamented with heavy peened black steel, wire brushed wood to match the windows and doors, and cannon ball newel post caps. Crossing the bridge offers a unique perspective of the Great Room with the massive cedar log columns, the truss work overhead bound by steel straps, and the large windows facing towards the Spanish Peaks. As you experience the spaces you will recognize massive timbers crowning the ceilings with wood planking or plaster between, Roman groin vaults, massive stones and fireboxes creating distinct center pieces for certain rooms, and clerestory windows that aid with natural lighting and create exciting movement throughout the space with light and shadow.

Photo: Shaun Cammack
The goal of the project was to create a modern log cabin on Coeur D’Alene Lake in North Idaho. Uptic Studios considered the combined occupancy of two families, providing separate spaces for privacy and common rooms that bring everyone together comfortably under one roof. The resulting 3,000-square-foot space nestles into the site overlooking the lake. A delicate balance of natural materials and custom amenities fill the interior spaces with stunning views of the lake from almost every angle.
The whole project was featured in Jan/Feb issue of Design Bureau Magazine.
See the story here:
http://www.wearedesignbureau.com/projects/cliff-family-robinson/
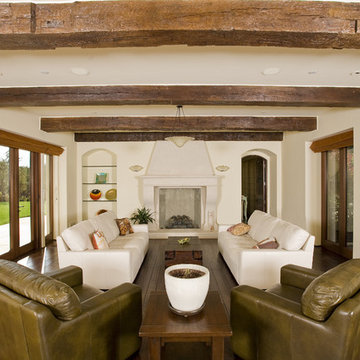
This 15,000+ square foot Tuscan beauty is located high in the hills of Los Gatos. Conrado built the main house, the guest house, and the pool and installed all of the hardscaping and landscaping. Special features include imported clay tile roofing, a round garage (to mimic an old water tank), a whole house generator, and radiant floor heat throughout.
Architect: Michael Layne & Associates
Landscape Architect: Robert Mowat Associates
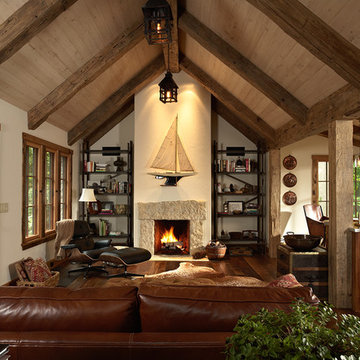
Great Hall with plaster walls & oak timber ceiling beams from an 1860’s barn located in Houston County, Minnesota. The pine timbers are from an 1870’s barn in Marshfield, Minnesota.
Photos by Susan Gilmore

Great room with large window wall, exposed timber beams, tongue and groove ceiling and double sided fireplace.
Hal Kearney, Photographer
Inredning av ett rustikt mellanstort separat vardagsrum, med en spiselkrans i sten, ett finrum, bruna väggar, ljust trägolv och en dubbelsidig öppen spis
Inredning av ett rustikt mellanstort separat vardagsrum, med en spiselkrans i sten, ett finrum, bruna väggar, ljust trägolv och en dubbelsidig öppen spis
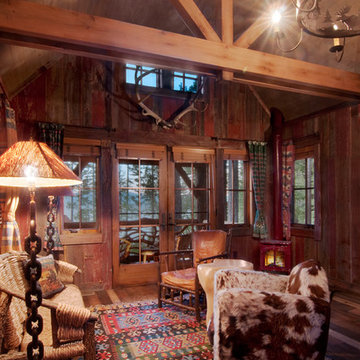
Photo by Asa Gilmore
Bild på ett rustikt vardagsrum, med bruna väggar och mörkt trägolv
Bild på ett rustikt vardagsrum, med bruna väggar och mörkt trägolv
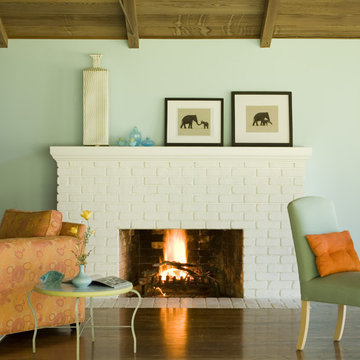
Rustik inredning av ett vardagsrum, med blå väggar och en standard öppen spis
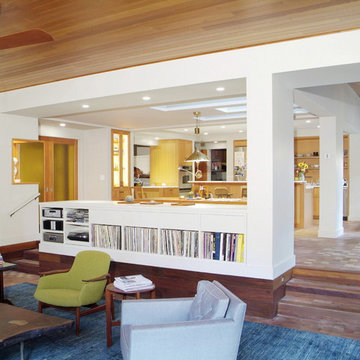
Woolen Mill Kiwi Fan
Bild på ett stort rustikt allrum med öppen planlösning, med ett bibliotek, vita väggar och mellanmörkt trägolv
Bild på ett stort rustikt allrum med öppen planlösning, med ett bibliotek, vita väggar och mellanmörkt trägolv

Inredning av ett rustikt mellanstort allrum med öppen planlösning, med vita väggar, heltäckningsmatta och grått golv
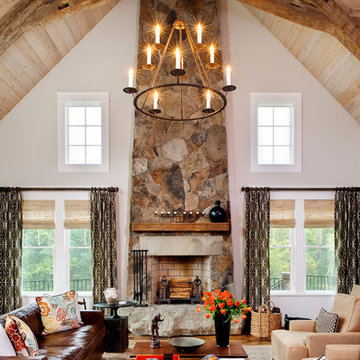
Ansel Olson
Inspiration för stora rustika vardagsrum, med beige väggar, mellanmörkt trägolv, en standard öppen spis och en spiselkrans i sten
Inspiration för stora rustika vardagsrum, med beige väggar, mellanmörkt trägolv, en standard öppen spis och en spiselkrans i sten

LED strips uplight the ceiling from the exposed I-beams, while direct lighting is provided from pendant mounted multiple headed adjustable accent lights.
Studio B Architects, Aspen, CO.
Photo by Raul Garcia
Key Words: Lighting, Modern Lighting, Lighting Designer, Lighting Design, Design, Lighting, ibeams, ibeam, indoor pool, living room lighting, beam lighting, modern pendant lighting, modern pendants, contemporary living room, modern living room, modern living room, contemporary living room, modern living room, modern living room, modern living room, modern living room, contemporary living room, contemporary living room

Rustic Zen Residence by Locati Architects, Interior Design by Cashmere Interior, Photography by Audrey Hall
Inspiration för ett rustikt allrum med öppen planlösning, med ett finrum, vita väggar, ljust trägolv och grått golv
Inspiration för ett rustikt allrum med öppen planlösning, med ett finrum, vita väggar, ljust trägolv och grått golv

Inredning av ett rustikt allrum med öppen planlösning, med en standard öppen spis, en spiselkrans i sten och en inbyggd mediavägg
45 234 foton på rustikt vardagsrum
6
