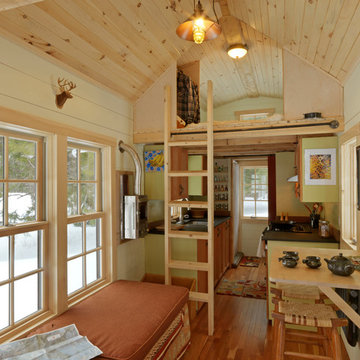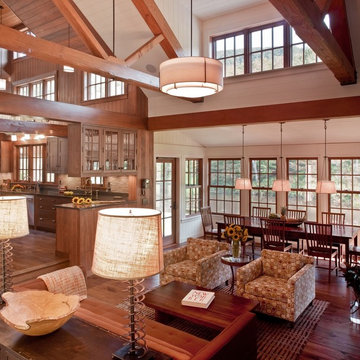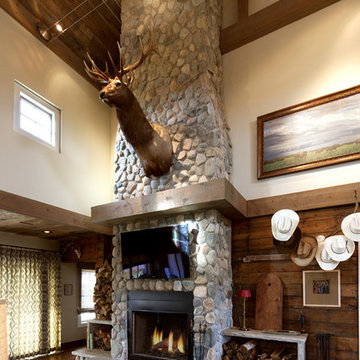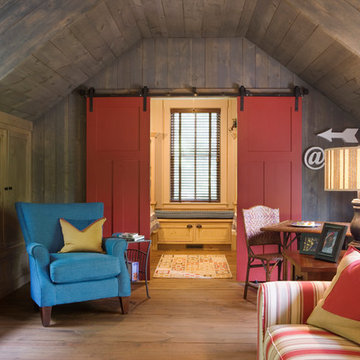45 234 foton på rustikt vardagsrum
Sortera efter:
Budget
Sortera efter:Populärt i dag
81 - 100 av 45 234 foton
Artikel 1 av 2
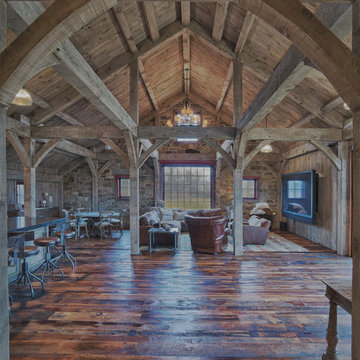
Douglas Fir
© Carolina Timberworks
Idéer för mellanstora rustika allrum med öppen planlösning, med grå väggar, mellanmörkt trägolv och en väggmonterad TV
Idéer för mellanstora rustika allrum med öppen planlösning, med grå väggar, mellanmörkt trägolv och en väggmonterad TV
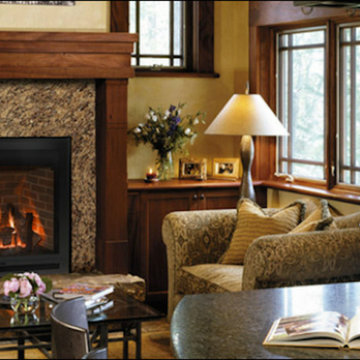
The Denver area’s best fireplace store is just a short drive from downtown Denver, right in the heart of Conifer CO. We have over 40 burning displays spread throughout our expansive 3,000 sq ft showroom area. Spanning 5 full rooms, our Denver area hearth store showcases some of the best brands in the industry including a wide selection of fireplaces, fireplace inserts, wood stoves, gas stoves, pellet stoves, gas fireplaces, gas log sets, electric fireplaces, fire pits, outdoor fireplaces and more!
Beyond just fireplaces & heating stoves, we also stock a great supply of hearth accessories, including hearth pads, tool sets, fireplace doors, grates, screens, wood holders, ash buckets, and much more. Homeowners & Contractors alike turn to us for all of their hearth and heating needs, including chimney venting pipe, like Class A Chimney, Direct Vents, Pellet Vents, and other chimney systems.
At Inglenook Energy Center, you can count on full service customer care from the moment you walk in the door. Our trained & knowledgeable experts can help you select the perfect fireplace, stove, or insert for your needs then set up installation with our trusted group of licensed independent sub-contractors. We also have a fireplace & stove parts department that can help with all of your fireplace & stove repairs and maintenance needs, too.
We only carry & offer quality products from top name brands & manufacturers so our customers will get the most out of their new heating unit. Stop by our showroom and store today to view your favorite models side by side and get inspired to design & build a beautiful new hearth area, whether that is indoors or outdoors.
Hitta den rätta lokala yrkespersonen för ditt projekt
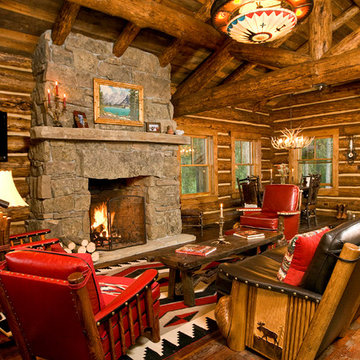
Tuck Fauntlerey
Idéer för rustika vardagsrum, med ett finrum, en standard öppen spis och en spiselkrans i sten
Idéer för rustika vardagsrum, med ett finrum, en standard öppen spis och en spiselkrans i sten

the great room was enlarged to the south - past the medium toned wood post and beam is new space. the new addition helps shade the patio below while creating a more usable living space. To the right of the new fireplace was the existing front door. Now there is a graceful seating area to welcome visitors. The wood ceiling was reused from the existing home.
WoodStone Inc, General Contractor
Home Interiors, Cortney McDougal, Interior Design
Draper White Photography

The dramatic two-story living and dining areas feature a stone-clad fireplace with integral television niche located at an optimal height for comfortable viewing above a 5 foot linear fireplace framed in engineered quartz by Caesarstone. The cable rail catwalk overlooking the space connects the upstairs media room with two of the home's four bedrooms. Weiland doors, which slide out of view into pockets, open the space to the front and rear terraces.
Photo: Todd Winslow Pierce
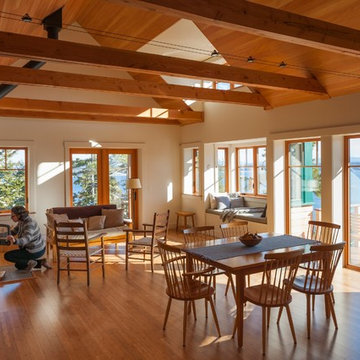
Designed by Kaplan Thompson Architects with photography by Brian Vanden Brink
Inredning av ett rustikt vardagsrum
Inredning av ett rustikt vardagsrum

Idéer för ett rustikt allrum med öppen planlösning, med ett bibliotek, vita väggar, mellanmörkt trägolv, en standard öppen spis och en spiselkrans i tegelsten
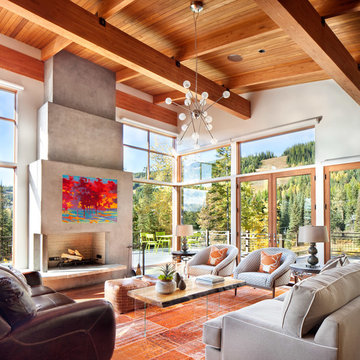
Modern ski chalet with walls of windows to enjoy the mountainous view provided of this ski-in ski-out property. Formal and casual living room areas allow for flexible entertaining.
Construction - Bear Mountain Builders
Interiors - Hunter & Company
Photos - Gibeon Photography

Dining & living space in main cabin. Sunroom added to far end. Loft above. Kitchen to right. Antique bench to left, and antique blue cabinet to right. Double sided fireplace made of local stone by local artisan. Marvin windows. Floor made from repurposed barn boards. ©Tricia Shay
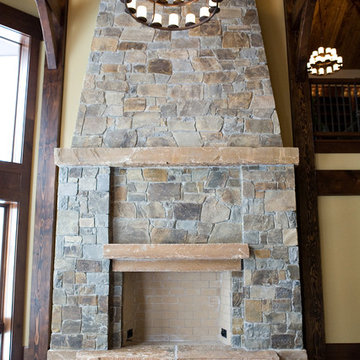
Bild på ett mycket stort rustikt allrum med öppen planlösning, med beige väggar, mellanmörkt trägolv, en standard öppen spis och en spiselkrans i sten
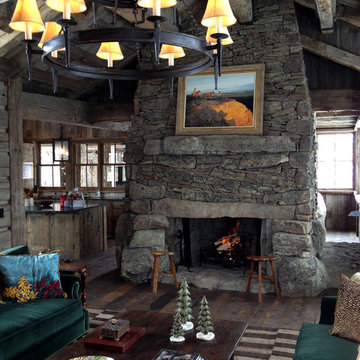
Inredning av ett rustikt mellanstort allrum med öppen planlösning, med ett finrum, mörkt trägolv, en standard öppen spis och en spiselkrans i sten
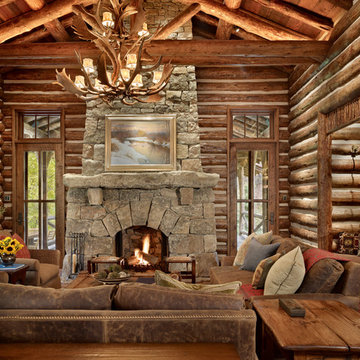
Rustik inredning av ett vardagsrum, med bruna väggar, en standard öppen spis och en spiselkrans i sten

Inspiration för ett rustikt vardagsrum, med ett finrum, en standard öppen spis och en spiselkrans i sten
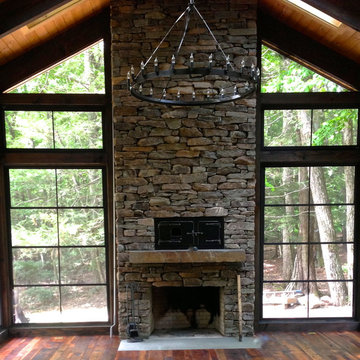
Pizza oven, doors designed to look like an industrial boiler and fireplace with dry mount stone. Each bay has operational skylights. And the floor is reclaimed wood. Windows are a special plastic and they slide up or down to become a summer screened in porch.
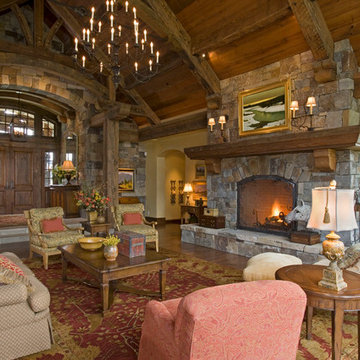
Inspiration för ett rustikt vardagsrum, med ett finrum, gula väggar, mörkt trägolv, en standard öppen spis och en spiselkrans i sten
45 234 foton på rustikt vardagsrum

This view shows the added built-in surrounding a flat screen tv. To accomplish necessary non-combustible surfaces surrounding the new wood-burning stove by Rais, I wrapped the right side of the cabinetry with stone tile. This little stove can heat an 1100 SF space.
5
