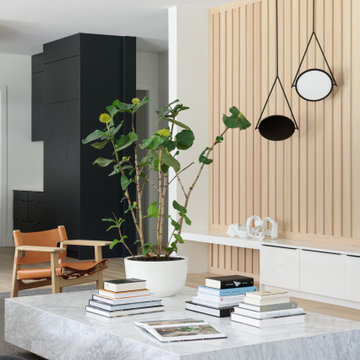197 519 foton på sällskapsrum
Sortera efter:
Budget
Sortera efter:Populärt i dag
161 - 180 av 197 519 foton
Artikel 1 av 2

Inspiration för små maritima allrum med öppen planlösning, med vita väggar, en väggmonterad TV, brunt golv, mellanmörkt trägolv, en bred öppen spis och en spiselkrans i trä
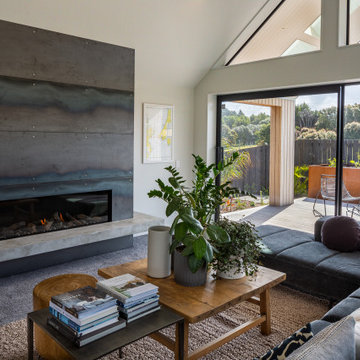
David Reid Homes Wellington Show Home 2021. Located in Waikanae, Wellington Region, New Zealand.
Inredning av ett modernt mellanstort separat vardagsrum, med vita väggar, heltäckningsmatta, en standard öppen spis, en spiselkrans i sten, en fristående TV och brunt golv
Inredning av ett modernt mellanstort separat vardagsrum, med vita väggar, heltäckningsmatta, en standard öppen spis, en spiselkrans i sten, en fristående TV och brunt golv

Exempel på ett mellanstort lantligt allrum med öppen planlösning, med vita väggar, mellanmörkt trägolv, en standard öppen spis, en väggmonterad TV och brunt golv

Inredning av ett 50 tals mellanstort allrum med öppen planlösning, med ett bibliotek, vita väggar, mellanmörkt trägolv, en dubbelsidig öppen spis, en spiselkrans i tegelsten och brunt golv

Inredning av ett modernt mellanstort allrum med öppen planlösning, med beige väggar, kalkstensgolv, en standard öppen spis, en väggmonterad TV och grått golv
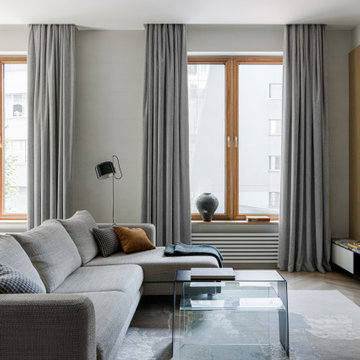
Кухня-гостиная. Диван, Bo Concept. Технический свет, Aledo. Шторы, Manders. Торшер, Oluce.
Inredning av ett modernt stort vardagsrum
Inredning av ett modernt stort vardagsrum

Inspiration för ett mellanstort vintage allrum med öppen planlösning, med vita väggar, mellanmörkt trägolv, en öppen vedspis, en spiselkrans i tegelsten, en väggmonterad TV och beiget golv

North-facing highlight bring sun into the space, while the fireplace with the Venetian render creates a beautiful setting
Exempel på ett modernt allrum med öppen planlösning, med ett bibliotek, ljust trägolv, en standard öppen spis och beiget golv
Exempel på ett modernt allrum med öppen planlösning, med ett bibliotek, ljust trägolv, en standard öppen spis och beiget golv
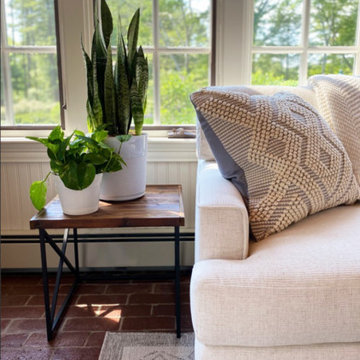
A view of the beautifully landscaped grounds and cutting garden are on full display in this all purpose room for the family. When the client's decided to turn the living room into a game room, this space needed to step up.
A small breakfast table was added to the corner next to the kitchen-- a great place to eat or do homework-- mixing the farmhouse and mid-century elements the client's love.
A large sectional provides a comfortable space for the whole family to watch TV or hang out. Crypton fabric was used on this custom Kravet sectional to provide a no-worry environment, as well as indoor/outdoor rugs. Especially necessary since the sliders lead out to the dining and pool areas.
The client's inherited collection of coastal trinkets adorns the console. Large basket weave pendants were added to the ceiling, and sconces added to the walls for an additional layer of light. The mural was maintained-- a nod to the bevy of birds dining on seeds in the feeders beyond the window. A fresh coat of white paint brightens up the woodwork and carries the same trim color throughout the house.

Idéer för ett stort modernt uterum, med klinkergolv i keramik, takfönster och flerfärgat golv

Bild på ett stort funkis allrum med öppen planlösning, med brunt golv
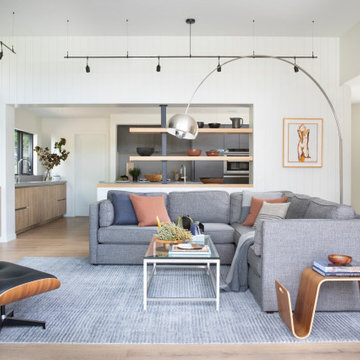
Open Living Room with 10' ceilings. Floating shelves separate space to kitchen beyond.
Exempel på ett mellanstort skandinaviskt allrum med öppen planlösning, med vita väggar, ljust trägolv, en väggmonterad TV och brunt golv
Exempel på ett mellanstort skandinaviskt allrum med öppen planlösning, med vita väggar, ljust trägolv, en väggmonterad TV och brunt golv

This 4,500 square foot custom home in Tamarack Resort includes a large open living room graced with a timber truss and timber accents and a double sided fireplace between the kitchen and living room and loft above. Other features include a large kitchen island with sushi-bar style island, hidden butler’s pantry, library with built-in shelving, master suite with see-thru fireplace to master tub, guest suite and an apartment with full living quarters above the garage. The exterior includes a large partially covered wrap around deck with an outdoor fireplace. There is also a carport for easy parking along with the 2 car garage.

Our clients in Tower Lakes, IL, needed more storage and functionality from their kitchen. They were primarily focused on finding the right combination of cabinets, shelves, and drawers that fit all their cookware, flatware, and appliances. They wanted a brighter, bigger space with a natural cooking flow and plenty of storage. Soffits and crown molding needed to be removed to make the kitchen feel larger. Redesign elements included: relocating the fridge, adding a baking station and coffee bar, and placing the microwave in the kitchen island.
Advance Design Studio’s Claudia Pop offered functional, creative, and unique solutions to the homeowners’ problems. Our clients wanted a unique kitchen that was not completely white, a balance of design and function. Claudia offered functional, creative, and unique solutions to Chad and Karen’s kitchen design challenges. The first thing to go was soffits. Today, most kitchens can benefit from the added height and space; removing soffits is nearly always step one. Steely gray-blue was the color of choice for a freshly unique look bringing a sophisticated-looking space to wrap around the fresh new kitchen. Cherry cabinetry in a true brown stain compliments the stormy accents with sharp contrasting white Cambria quartz top balancing out the space with a dramatic flair.
“We wanted something unique and special in this space, something none of the neighbors would have,” said Claudia.
The dramatic veined Cambria countertops continue upward into a backsplash behind three complimentary open shelves. These countertops provide visual texture and movement in the kitchen. The kitchen includes two larder cabinets for both the coffee bar and baking station. The kitchen is now functional and unique in design.
“When we design a new kitchen space, as designers, we are always looking for ways to balance interesting design elements with practical functionality,” Claudia said. “This kitchen’s new design is not only way more functional but is stunning in a way a piece of art can catch one’s attention.”
Decorative mullions with mirrored inserts sit atop dual sentinel pantries flanking the new refrigerator, while a 48″ dual fuel Wolf range replaced the island cooktop and double oven. The new microwave is cleverly hidden within the island, eliminating the cluttered counter and attention-grabbing wall of stainless steel from the previous space.
The family room was completely renovated, including a beautifully functional entertainment bar with the same combination of woods and stone as the kitchen and coffee bar. Mesh inserts instead of plain glass add visual texture while revealing pristine glassware. Handcrafted built-ins surround the fireplace.
The beautiful and efficient design created by designer Claudia transitioned directly to the installation team seamlessly, much like the basement project experience Chad and Karen enjoyed previously.
“We definitely will and have recommended Advance Design Studio to friends who are looking to embark on a project small or large,” Karen said.
“Everything that was designed and built exactly how we envisioned it, and we are really enjoying it to its full potential,” Karen said.
Our award-winning design team would love to create a beautiful, functional, and spacious place for you and your family. With our “Common Sense Remodeling” approach, the process of renovating your home has never been easier. Contact us today at 847-665-1711 or schedule an appointment.

Foto på ett litet skandinaviskt allrum med öppen planlösning, med blå väggar, ljust trägolv, en standard öppen spis, en spiselkrans i metall och en fristående TV
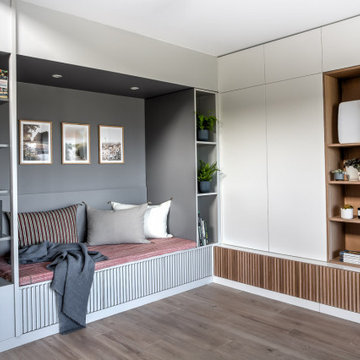
Nous avons complètement intégré une banquette dans un ensemble d'agencements sur-mesure, dans le prolongement des rangements créées sous l’escalier, et avons ainsi donné une vraie fonction à cet espace qui n’était auparavant qu’un simple renfoncement inexploité.
Cette banquette vient ainsi se fondre parfaitement dans le décor avec son design minimaliste.
Chaque détail y a son importance : la forme, les finitions, la couleur, le tissu de l’assise, et chaque projet est unique.

Inspiration för stora lantliga allrum med öppen planlösning, med vita väggar, ljust trägolv, en bred öppen spis, en spiselkrans i sten och en väggmonterad TV

Bild på ett litet vintage allrum med öppen planlösning, med beige väggar, ljust trägolv, en standard öppen spis, en spiselkrans i betong och en väggmonterad TV
197 519 foton på sällskapsrum
9





