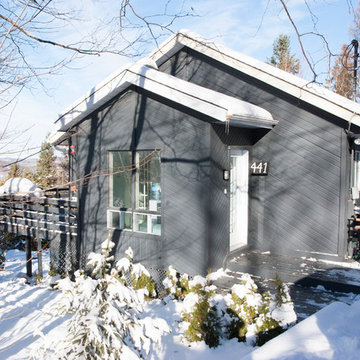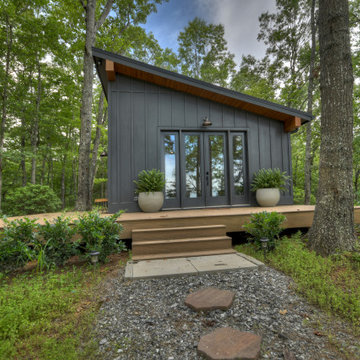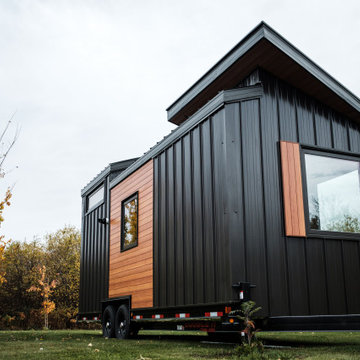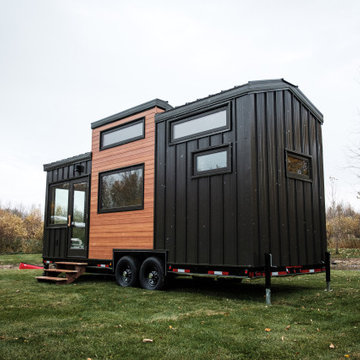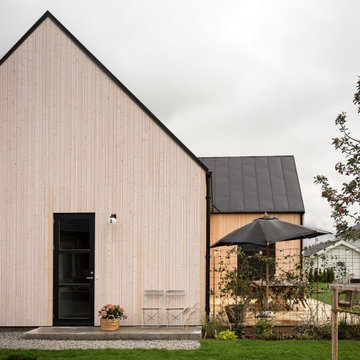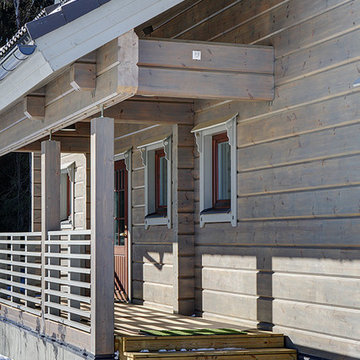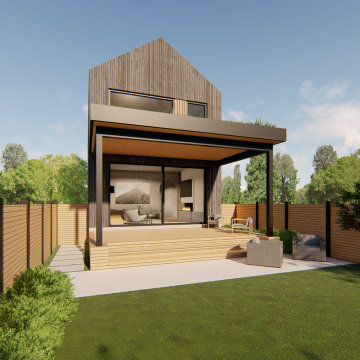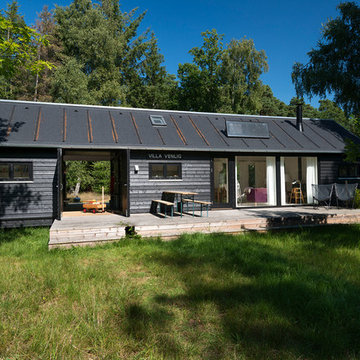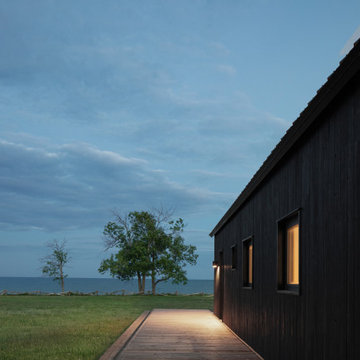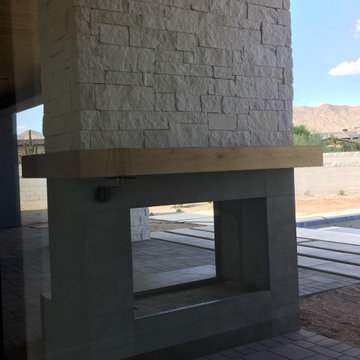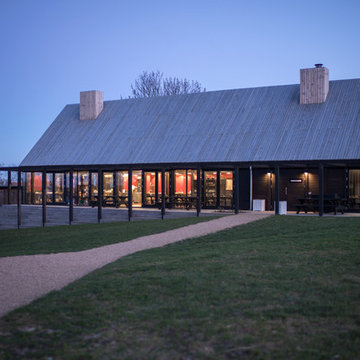11 312 foton på skandinaviskt hus
Sortera efter:
Budget
Sortera efter:Populärt i dag
1701 - 1720 av 11 312 foton
Artikel 1 av 2
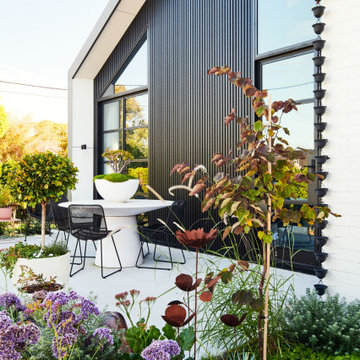
Parkdale Contemporary Barn is a decade-long collection of ideas and styles that have been tested and collected through many different projects. Having the opportunity to design our own Minett Studio home for our family provided a wonderful opportunity to be playful and experiment with different colours and textures that traditionally our clients have been a little reluctant to try. Each room has its own character and colour play, an experience of joy as you engage with each space differently. The colours and materials palette as a whole work well together and bring harmony and peace to the home in its entirety. The Laundry? Bootsroom is a cool grey-blue with patterned tiles and Milky Zellige herringbone splashback, a Nod to country style. The Barn is sophisticated and a little more masculine with the Black Oak Shaker cabinets and striking Matazarro Marble from Brazil. The appliances are stainless steel with an oversized Falcon range showing that this is a Cooks Kitchen and ready for some serious entertaining. The Children's bedrooms are a soft Blue for quiet reflection and the master suite is warm with board and batten detailing, rich walnuts and soft limestone. The Powder Room is Ming Green Pickets and swirled Corian to provide movement and texture with backlit mirrors for moody appeal.
The floorplan and layout were carefully considered, refreshing an existing 1960's clinker brick home with a T shape plan into a contemporary and sustainable home for a new era. By keeping as much of the existing home as possible and inserting the new L shape Barn and Master wing, brought together the two styles and merged them seamlessly together. Providing a sense that the home is timeless and lived in rather than cavernous and cold as some new homes can be with everything shiny and new. The garden was re-imaged with Perennials and Tree plantings, soft creeping textures and formal buxus balls to re-create a country cottage garden feel. Everyone who enters the home is taken aback by the proportions and atmosphere, warm, inviting and designed for human scale, for conversation, quiet time and family gatherings. A refuge from the busy world. Home is really our sanctuary like never before.
Hitta den rätta lokala yrkespersonen för ditt projekt
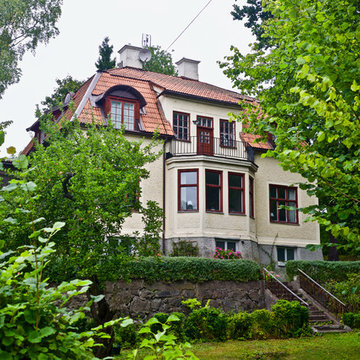
Essenare Properties / Steve White - vsco.co/stevewhiite
Idéer för ett nordiskt hus
Idéer för ett nordiskt hus
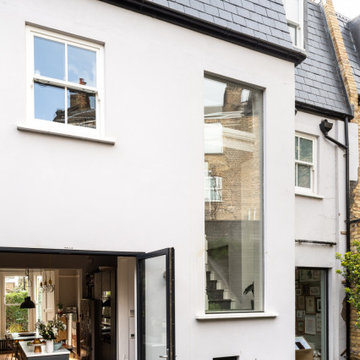
Full view of the rear exterior of the house showing the double doors from the kitchen to the garden. The double height glass slot floods light into the interior. This is a lovely outdoor family space.
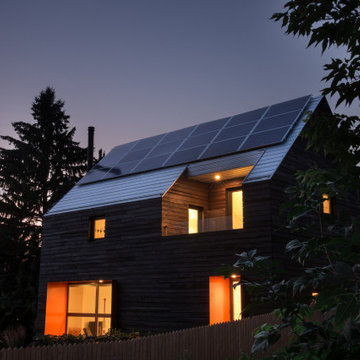
To the south, east, and west, Shou Sugi Ban timber faces the both the house and garage. To the north face and to the roofplanes, galvanized metal sheet provides for economical but durable protection.
The garage form mimics the house form, two small pitched-roof forms.
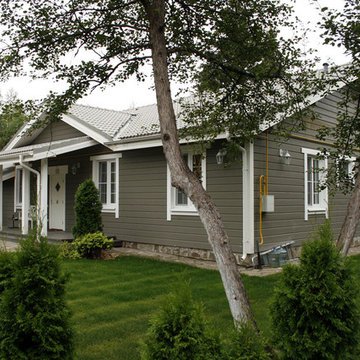
Idéer för mellanstora minimalistiska grå trähus, med allt i ett plan och sadeltak
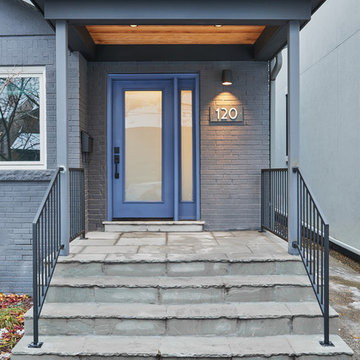
Idéer för mellanstora skandinaviska grå hus, med två våningar, tegel, platt tak och tak i metall
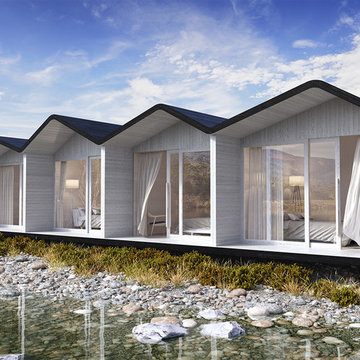
These renders were done for a client who designed this prefab building as a concept which was never further developed. He wanted to show it’s potential, situated in a remote environment. He particularly wanted to see it on the bank of a river or lake.
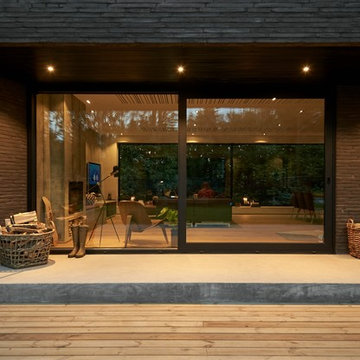
Arkitekt: Martin Wienberg på Friis & Moltke arkitekter
Inspiration för ett minimalistiskt hus, med glasfasad
Inspiration för ett minimalistiskt hus, med glasfasad
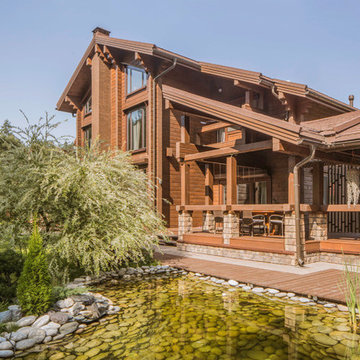
Inspiration för stora nordiska bruna hus, med tre eller fler plan, sadeltak och tak med takplattor
11 312 foton på skandinaviskt hus
86
