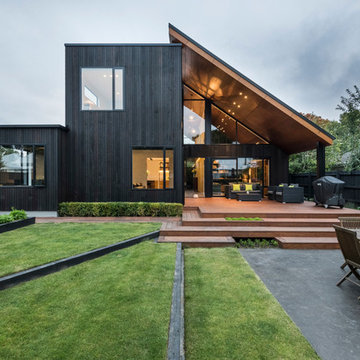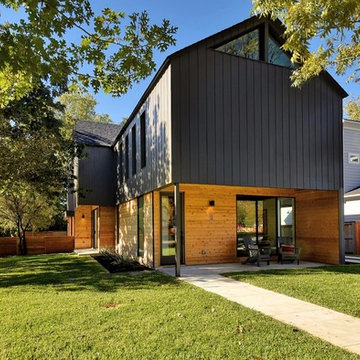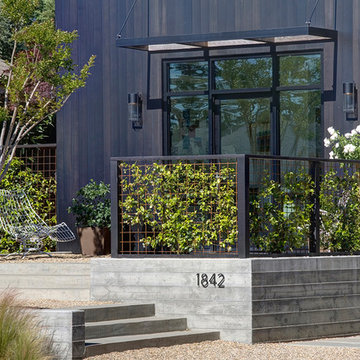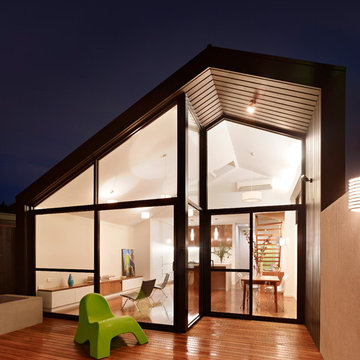10 878 foton på svart hus
Sortera efter:
Budget
Sortera efter:Populärt i dag
141 - 160 av 10 878 foton
Artikel 1 av 2

Photo: Roy Aguilar
Foto på ett litet 60 tals svart hus, med allt i ett plan, tegel, sadeltak och tak i metall
Foto på ett litet 60 tals svart hus, med allt i ett plan, tegel, sadeltak och tak i metall
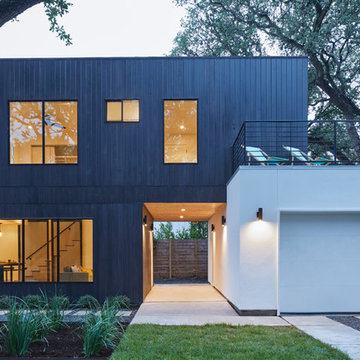
Leonid Furmansky
Idéer för att renovera ett litet funkis svart hus, med två våningar och platt tak
Idéer för att renovera ett litet funkis svart hus, med två våningar och platt tak

Photography by Luke Jacobs
Idéer för att renovera ett litet funkis svart hus, med två våningar, blandad fasad och tak i metall
Idéer för att renovera ett litet funkis svart hus, med två våningar, blandad fasad och tak i metall

James Florio & Kyle Duetmeyer
Inspiration för mellanstora moderna svarta hus, med två våningar, metallfasad, sadeltak och tak i metall
Inspiration för mellanstora moderna svarta hus, med två våningar, metallfasad, sadeltak och tak i metall
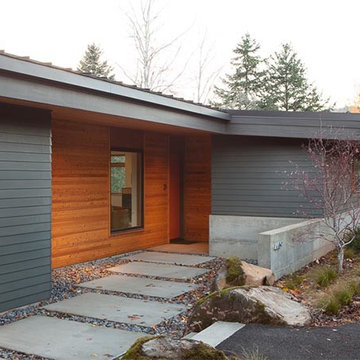
Idéer för att renovera ett stort funkis svart hus, med allt i ett plan, platt tak och tak i shingel
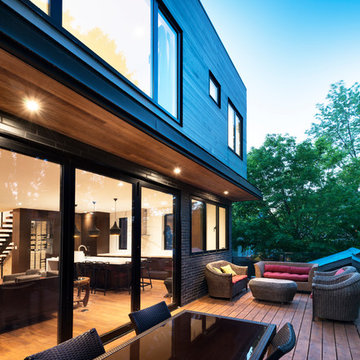
Metropolis Studio
Idéer för att renovera ett funkis svart hus, med tre eller fler plan och platt tak
Idéer för att renovera ett funkis svart hus, med tre eller fler plan och platt tak

This Scandinavian look shows off beauty in simplicity. The clean lines of the roof allow for very dramatic interiors. Tall windows and clerestories throughout bring in great natural light!
Meyer Design
Lakewest Custom Homes
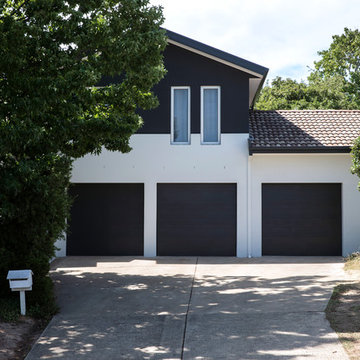
Eddie Misic - Eddison Photographic Studios
Bild på ett mellanstort funkis svart betonghus, med två våningar och sadeltak
Bild på ett mellanstort funkis svart betonghus, med två våningar och sadeltak
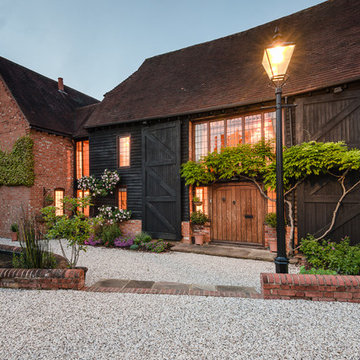
Idéer för att renovera ett stort lantligt svart hus, med blandad fasad och sadeltak
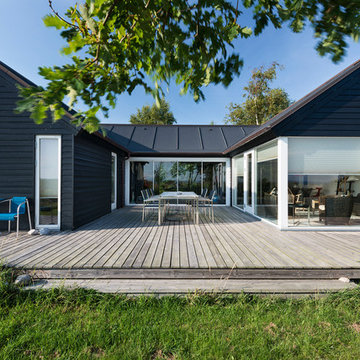
Idéer för att renovera ett stort skandinaviskt svart trähus, med allt i ett plan och sadeltak

Atherton has many large substantial homes - our clients purchased an existing home on a one acre flag-shaped lot and asked us to design a new dream home for them. The result is a new 7,000 square foot four-building complex consisting of the main house, six-car garage with two car lifts, pool house with a full one bedroom residence inside, and a separate home office /work out gym studio building. A fifty-foot swimming pool was also created with fully landscaped yards.
Given the rectangular shape of the lot, it was decided to angle the house to incoming visitors slightly so as to more dramatically present itself. The house became a classic u-shaped home but Feng Shui design principals were employed directing the placement of the pool house to better contain the energy flow on the site. The main house entry door is then aligned with a special Japanese red maple at the end of a long visual axis at the rear of the site. These angles and alignments set up everything else about the house design and layout, and views from various rooms allow you to see into virtually every space tracking movements of others in the home.
The residence is simply divided into two wings of public use, kitchen and family room, and the other wing of bedrooms, connected by the living and dining great room. Function drove the exterior form of windows and solid walls with a line of clerestory windows which bring light into the middle of the large home. Extensive sun shadow studies with 3D tree modeling led to the unorthodox placement of the pool to the north of the home, but tree shadow tracking showed this to be the sunniest area during the entire year.
Sustainable measures included a full 7.1kW solar photovoltaic array technically making the house off the grid, and arranged so that no panels are visible from the property. A large 16,000 gallon rainwater catchment system consisting of tanks buried below grade was installed. The home is California GreenPoint rated and also features sealed roof soffits and a sealed crawlspace without the usual venting. A whole house computer automation system with server room was installed as well. Heating and cooling utilize hot water radiant heated concrete and wood floors supplemented by heat pump generated heating and cooling.
A compound of buildings created to form balanced relationships between each other, this home is about circulation, light and a balance of form and function.
Photo by John Sutton Photography.
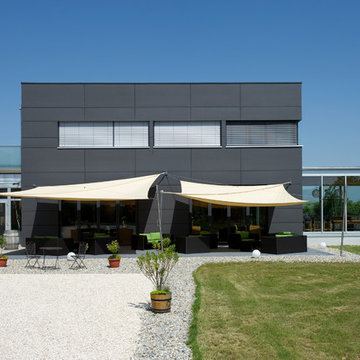
Modern inredning av ett mellanstort svart hus, med två våningar och platt tak
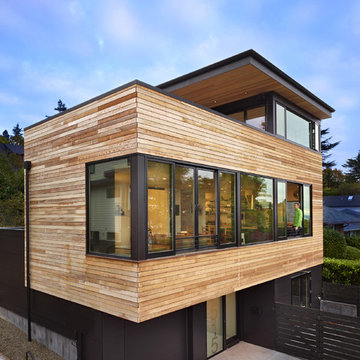
A new Seattle modern house designed by chadbourne + doss architects houses a couple and their 18 bicycles. 3 floors connect indoors and out and provide panoramic views of Lake Washington.
photo by Benjamin Benschneider
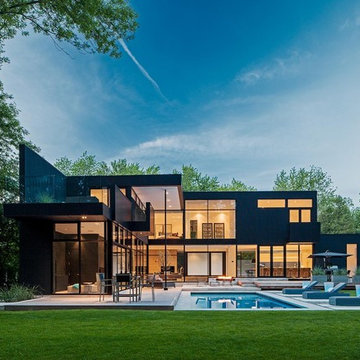
Ultra modern family home, photography by Peter A. Sellar © 2012 www.photoklik.com
Bild på ett stort funkis svart hus, med två våningar
Bild på ett stort funkis svart hus, med två våningar

This Scandinavian look shows off beauty in simplicity. The clean lines of the roof allow for very dramatic interiors. Tall windows and clerestories throughout bring in great natural light!
Meyer Design
Lakewest Custom Homes
10 878 foton på svart hus
8
