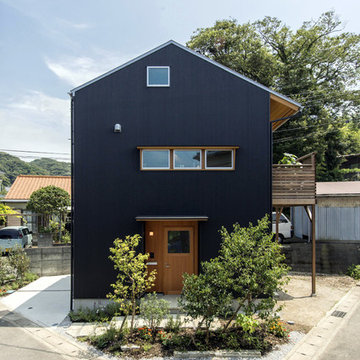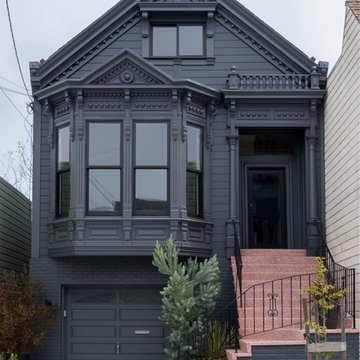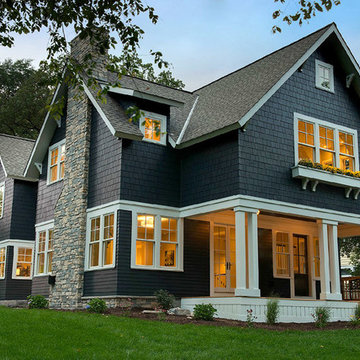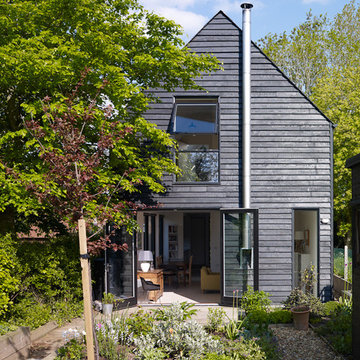10 878 foton på svart hus
Sortera efter:
Budget
Sortera efter:Populärt i dag
141 - 160 av 10 878 foton
Artikel 1 av 2
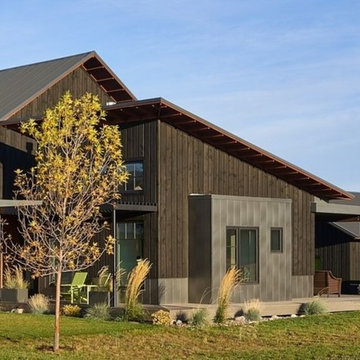
Product: AquaFir™ siding in douglas fir square edge product in black color with wire brushed texture
Product use: 1x8 boards with 1x4 battens, a reverse board and batten application
Modern home with a farmhouse feel at 6200’ in the Teton Mountains. This home used douglas fir square edge siding for the reverse board and batten application with a metal roof and some metal accents.
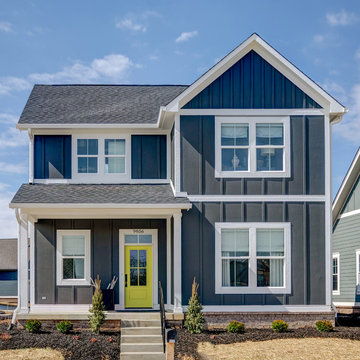
Photo Credit: Tom Graham
Idéer för vintage svarta hus, med två våningar och tak i shingel
Idéer för vintage svarta hus, med två våningar och tak i shingel

Inspiration för mellanstora minimalistiska svarta hus, med tre eller fler plan, sadeltak och tak med takplattor
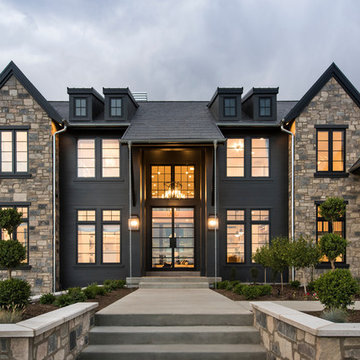
Inspiration för ett mellanstort funkis svart hus, med två våningar, blandad fasad, sadeltak och tak i shingel
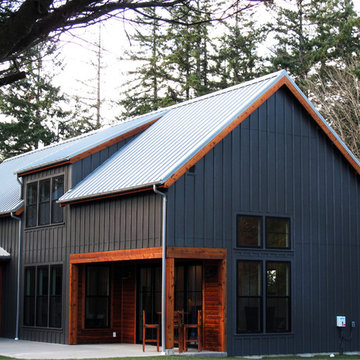
This 2,400 square foot contemporary farmhouse was designed by island architect Mark Olason and built by Clark as a spec home, and has the same level of unique, quality features found in all our custom residential work. The dramatic exterior features Hardie Panel siding, tight knot cedar trim, and sand finish concrete. The tight knot cedar is also used for the channel siding encasing the outdoor seating area. Inside, hardwood floors, durable tuftex carpet, and extensive tilework can be found throughout. Quartz countertops and Bertazzoni appliances complete the kitchen.
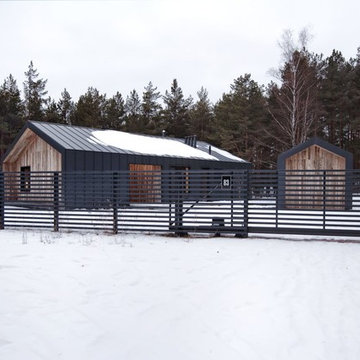
INT2 architecture
Foto på ett litet svart hus, med allt i ett plan, sadeltak och tak i metall
Foto på ett litet svart hus, med allt i ett plan, sadeltak och tak i metall
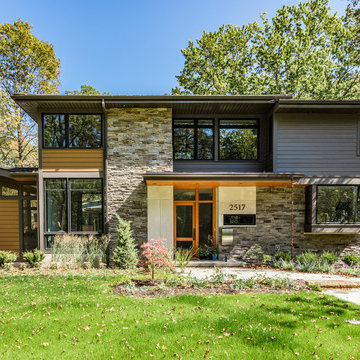
Idéer för stora funkis svarta hus, med två våningar, blandad fasad och platt tak

Architect: Amanda Martocchio Architecture & Design
Photography: Michael Moran
Project Year:2016
This LEED-certified project was a substantial rebuild of a 1960's home, preserving the original foundation to the extent possible, with a small amount of new area, a reconfigured floor plan, and newly envisioned massing. The design is simple and modern, with floor to ceiling glazing along the rear, connecting the interior living spaces to the landscape. The design process was informed by building science best practices, including solar orientation, triple glazing, rain-screen exterior cladding, and a thermal envelope that far exceeds code requirements.
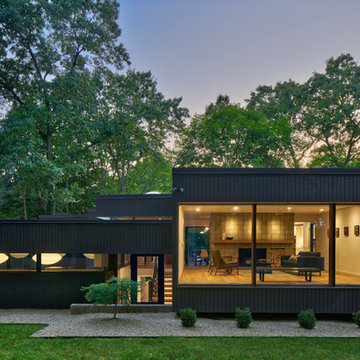
Photo: Jason Keen
Idéer för 50 tals svarta hus, med två våningar och platt tak
Idéer för 50 tals svarta hus, med två våningar och platt tak

Brian Thomas Jones, Alex Zarour
Foto på ett mellanstort funkis svart hus, med tre eller fler plan, fiberplattor i betong, platt tak och levande tak
Foto på ett mellanstort funkis svart hus, med tre eller fler plan, fiberplattor i betong, platt tak och levande tak
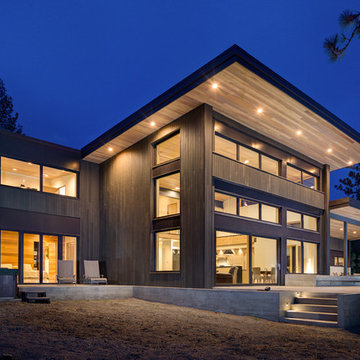
This Passive House has a wall of windows and doors hugging the open floor plan, while providing superior thermal performance. The wood-aluminum triple pane windows provide warmth and durability through all seasons. The massive lift and slide door has European hardware to ensure ease of use allowing for seamless indoor/outdoor living.
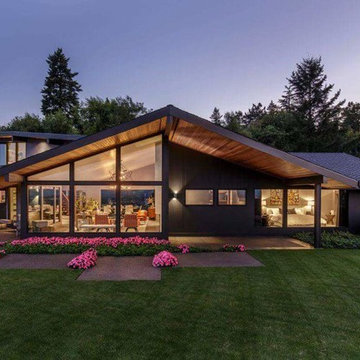
Exempel på ett mellanstort retro svart hus, med allt i ett plan, sadeltak och tak i shingel
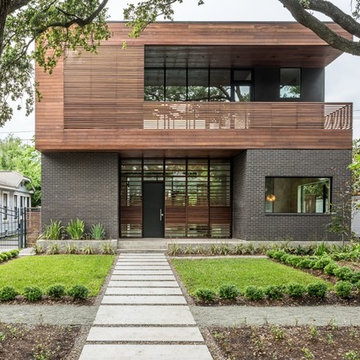
Modern inredning av ett stort svart hus, med två våningar, blandad fasad och platt tak
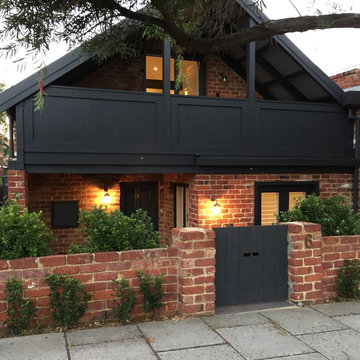
Updated facade
Idéer för ett litet nordiskt svart hus, med två våningar och fiberplattor i betong
Idéer för ett litet nordiskt svart hus, med två våningar och fiberplattor i betong
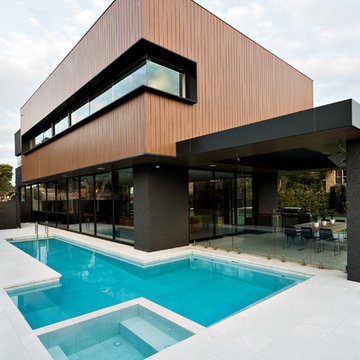
This is a great photo of the exterior cladding and black framed windows of this cubist home. The floor to ceiling windows on the ground floor enjoy views to the pool on one side of the home and the tennis court on the other.
Sarah Wood Photography

A new Seattle modern house designed by chadbourne + doss architects houses a couple and their 18 bicycles. 3 floors connect indoors and out and provide panoramic views of Lake Washington.
photo by Benjamin Benschneider
10 878 foton på svart hus
8
