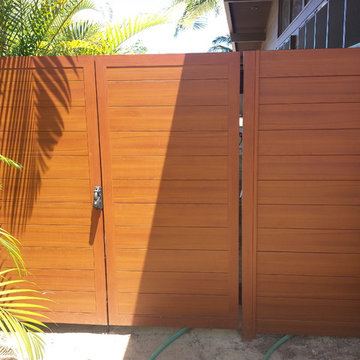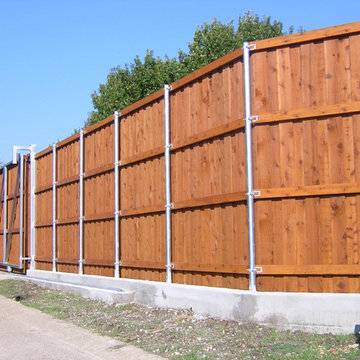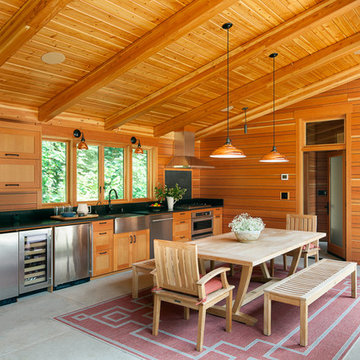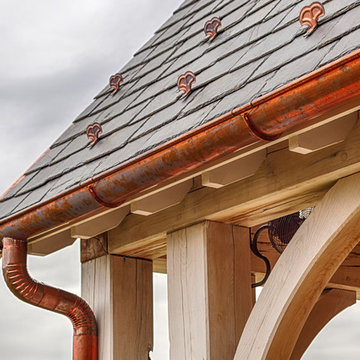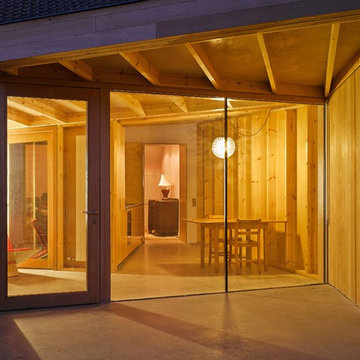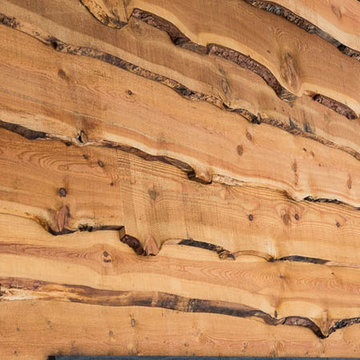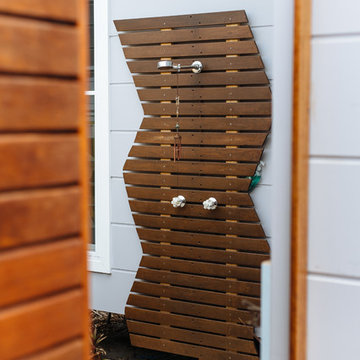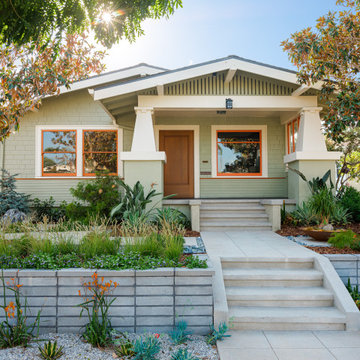3 111 foton på träton hus
Sortera efter:
Budget
Sortera efter:Populärt i dag
101 - 120 av 3 111 foton
Artikel 1 av 2
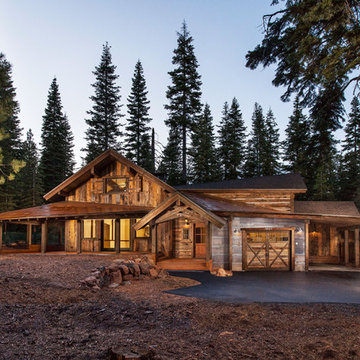
The objective was to design a unique and rustic, cabin with historical and vernacular forms and materials. The Hermitage is designed to portray the story of a reclusive hermit building a secluded mountain camp slowly over time. A hierarchy of opposing but relative forms and materials illustrate this additive method of construction. Photo by Matt Waclo.

Rustik inredning av ett brunt trähus, med två våningar, sadeltak och tak i shingel
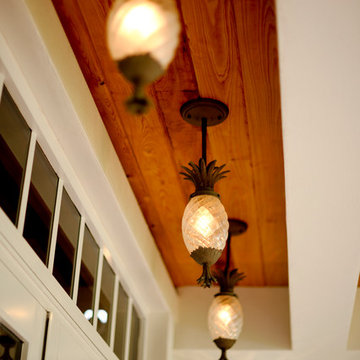
Fort Lauderdale meets Key West in this Gulf Building Custom Built South Florida home. The interior and exterior show off it's calm, beachy feel with a touch of elegance and sophistication present in every room.
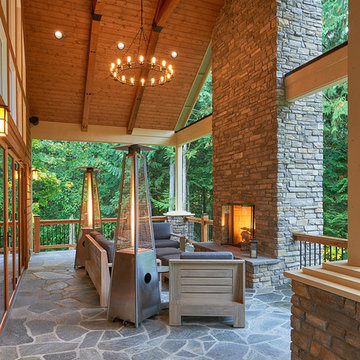
Outdoor living space and entertaining area which includes an outdoor fireplace, open wood beams with vaulted ceilings, and a pizza oven
Idéer för att renovera ett stort vintage brunt hus, med allt i ett plan, sadeltak och tak i shingel
Idéer för att renovera ett stort vintage brunt hus, med allt i ett plan, sadeltak och tak i shingel

Californian Bungalow brick and render facade with balcony, bay window, verandah, and pedestrian gate.
Exempel på ett amerikanskt hus, med tre eller fler plan, tegel, sadeltak och tak med takplattor
Exempel på ett amerikanskt hus, med tre eller fler plan, tegel, sadeltak och tak med takplattor

This charming ranch on the north fork of Long Island received a long overdo update. All the windows were replaced with more modern looking black framed Andersen casement windows. The front entry door and garage door compliment each other with the a column of horizontal windows. The Maibec siding really makes this house stand out while complimenting the natural surrounding. Finished with black gutters and leaders that compliment that offer function without taking away from the clean look of the new makeover. The front entry was given a streamlined entry with Timbertech decking and Viewrail railing. The rear deck, also Timbertech and Viewrail, include black lattice that finishes the rear deck with out detracting from the clean lines of this deck that spans the back of the house. The Viewrail provides the safety barrier needed without interfering with the amazing view of the water.

Bild på ett mellanstort funkis vitt hus, med två våningar, blandad fasad och platt tak

Craftsman renovation and extension
Bild på ett mellanstort amerikanskt blått trähus, med två våningar, halvvalmat sadeltak och tak i shingel
Bild på ett mellanstort amerikanskt blått trähus, med två våningar, halvvalmat sadeltak och tak i shingel
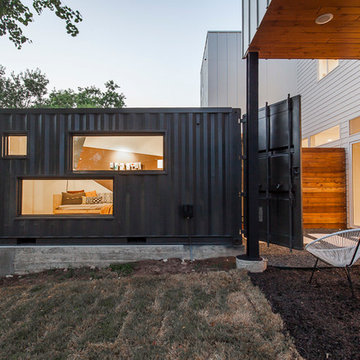
Idéer för att renovera ett stort funkis hus, med två våningar, metallfasad och platt tak
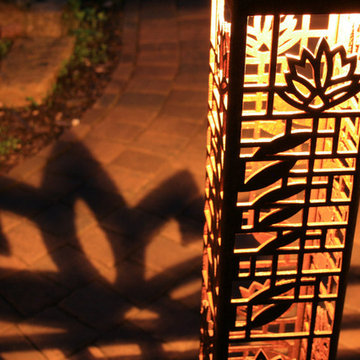
Breathtaking in its beauty, decorative outdoor feature lighting is for those who wish to take their landscaping designs to a sublimely higher level.
In Garnet Valley, PA, light and shadow and texture, as well as artwork quality features set these features apart.
3 111 foton på träton hus
6
