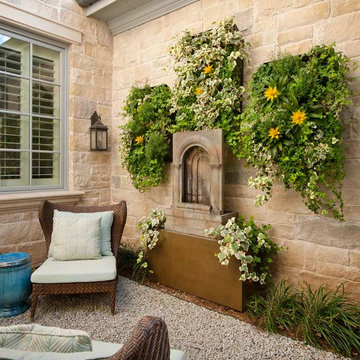1 199 foton på uteplats, med en vertikal trädgård
Sortera efter:
Budget
Sortera efter:Populärt i dag
61 - 80 av 1 199 foton
Artikel 1 av 2
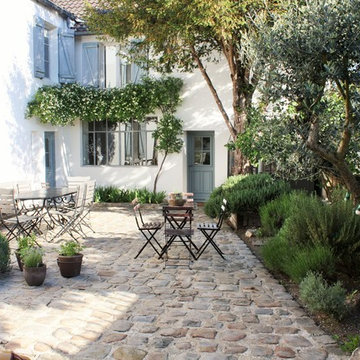
stephen clement
Idéer för stora lantliga gårdsplaner, med naturstensplattor och en vertikal trädgård
Idéer för stora lantliga gårdsplaner, med naturstensplattor och en vertikal trädgård
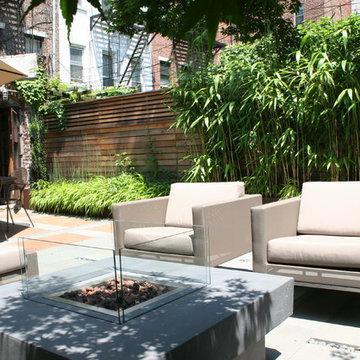
Corten planter with ornamental grasses and bamboo
Inredning av en retro mellanstor uteplats längs med huset, med en vertikal trädgård och markiser
Inredning av en retro mellanstor uteplats längs med huset, med en vertikal trädgård och markiser
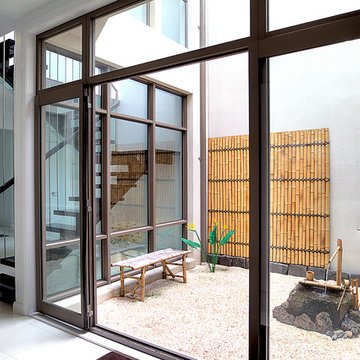
Internal North facing courtyard for Williamstown project. View of stairs and preliminary garden design to internal courtyards. Windows and doors are aluminum and floors are off white travertine marble. A similar treatment to the first floor provides for the stack effect and cross ventilation.
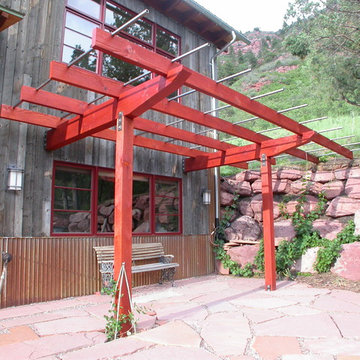
Heavy timber and steel grape arbor and sun shade on south patio
Inredning av en rustik liten uteplats längs med huset, med en vertikal trädgård och naturstensplattor
Inredning av en rustik liten uteplats längs med huset, med en vertikal trädgård och naturstensplattor
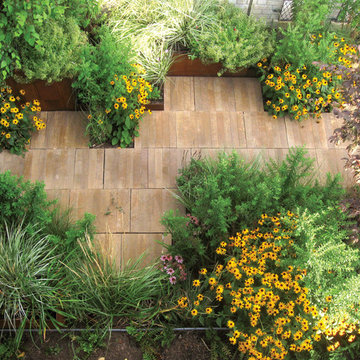
A new residential terrace bridges house and city by wrapping the four sides of a penthouse apartment, and creating vast outdoor living space.
Inspiration för mellanstora moderna uteplatser, med en vertikal trädgård och kakelplattor
Inspiration för mellanstora moderna uteplatser, med en vertikal trädgård och kakelplattor
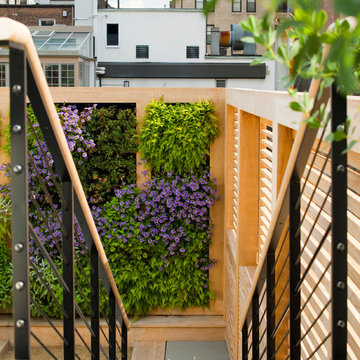
Custom bluestone and steel stairway with teak handrail.
Idéer för en mellanstor modern uteplats på baksidan av huset, med en vertikal trädgård och naturstensplattor
Idéer för en mellanstor modern uteplats på baksidan av huset, med en vertikal trädgård och naturstensplattor
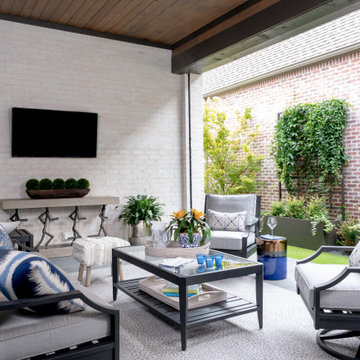
Inredning av en klassisk mellanstor uteplats längs med huset, med en vertikal trädgård, stämplad betong och takförlängning
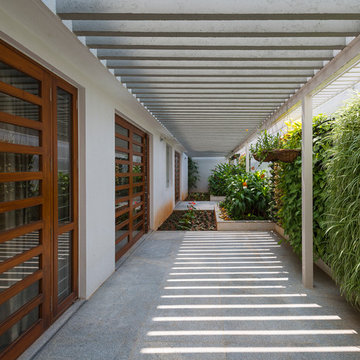
Idéer för att renovera en mellanstor funkis uteplats längs med huset, med en vertikal trädgård, marksten i betong och en pergola
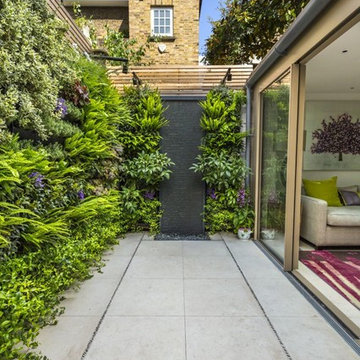
Modern inredning av en uteplats, med en vertikal trädgård och marksten i betong
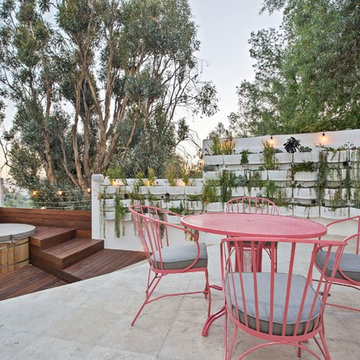
Inredning av en modern stor uteplats på baksidan av huset, med en vertikal trädgård och kakelplattor
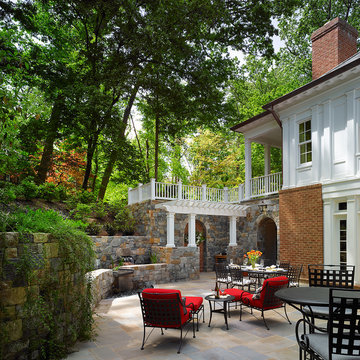
Our client was drawn to the property in Wesley Heights as it was in an established neighborhood of stately homes, on a quiet street with views of park. They wanted a traditional home for their young family with great entertaining spaces that took full advantage of the site.
The site was the challenge. The natural grade of the site was far from traditional. The natural grade at the rear of the property was about thirty feet above the street level. Large mature trees provided shade and needed to be preserved.
The solution was sectional. The first floor level was elevated from the street by 12 feet, with French doors facing the park. We created a courtyard at the first floor level that provide an outdoor entertaining space, with French doors that open the home to the courtyard.. By elevating the first floor level, we were able to allow on-grade parking and a private direct entrance to the lower level pub "Mulligans". An arched passage affords access to the courtyard from a shared driveway with the neighboring homes, while the stone fountain provides a focus.
A sweeping stone stair anchors one of the existing mature trees that was preserved and leads to the elevated rear garden. The second floor master suite opens to a sitting porch at the level of the upper garden, providing the third level of outdoor space that can be used for the children to play.
The home's traditional language is in context with its neighbors, while the design allows each of the three primary levels of the home to relate directly to the outside.
Builder: Peterson & Collins, Inc
Photos © Anice Hoachlander
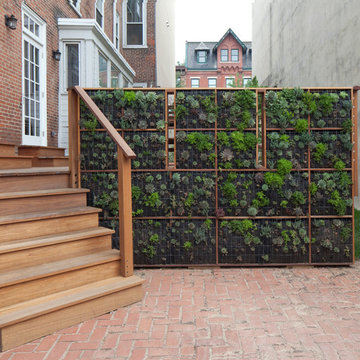
View from driveway of green wall and mahogany deck stair
Kyle Born
Foto på en funkis uteplats, med en vertikal trädgård och marksten i tegel
Foto på en funkis uteplats, med en vertikal trädgård och marksten i tegel
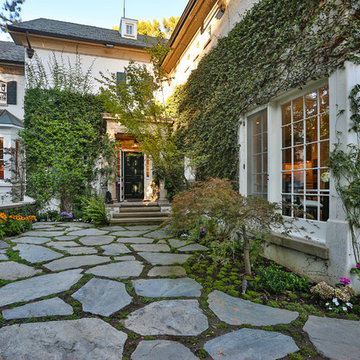
Klassisk inredning av en uteplats, med en vertikal trädgård och naturstensplattor
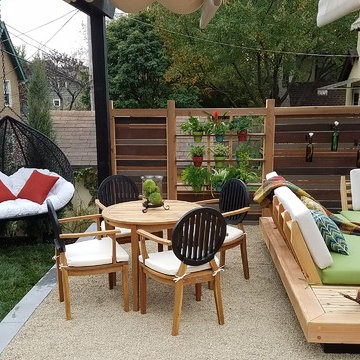
Pergola and chair backs were painted to match the hanging chair. Photo by VanElders Design Studio.
Inredning av en modern liten uteplats på baksidan av huset, med en vertikal trädgård, granitkomposit och en pergola
Inredning av en modern liten uteplats på baksidan av huset, med en vertikal trädgård, granitkomposit och en pergola
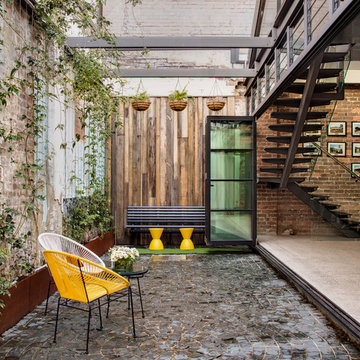
the brief was to create a multipurpose outdoor space for employees and clients which could be used for recreational or business purposes. we wanted to keep the original features of the Art Deco hanger at the same time softening the area with timber and greenery.
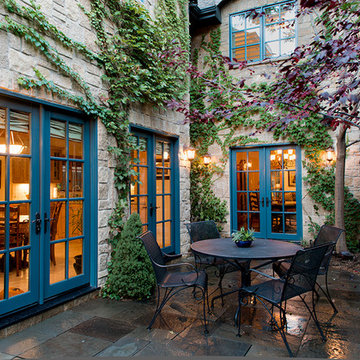
Denver Urban Patio
Inspiration för en mellanstor vintage uteplats längs med huset, med en vertikal trädgård och naturstensplattor
Inspiration för en mellanstor vintage uteplats längs med huset, med en vertikal trädgård och naturstensplattor
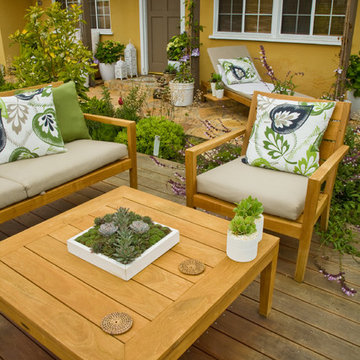
Photograph by Jerry Pavia
Maritim inredning av en mellanstor uteplats framför huset, med en vertikal trädgård och grus
Maritim inredning av en mellanstor uteplats framför huset, med en vertikal trädgård och grus
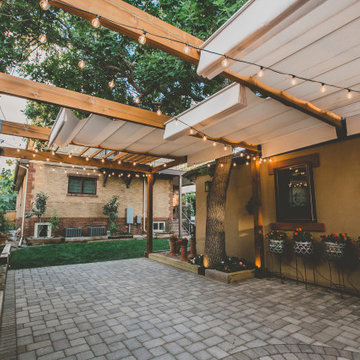
“I am so pleased with all that you did in terms of design and execution.” // Dr. Charles Dinarello
•
Our client, Charles, envisioned a festive space for everyday use as well as larger parties, and through our design and attention to detail, we brought his vision to life and exceeded his expectations. The Campiello is a continuation and reincarnation of last summer’s party pavilion which abarnai constructed to cover and compliment the custom built IL-1beta table, a personalized birthday gift and centerpiece for the big celebration. The fresh new design includes; cedar timbers, Roman shades and retractable vertical shades, a patio extension, exquisite lighting, and custom trellises.
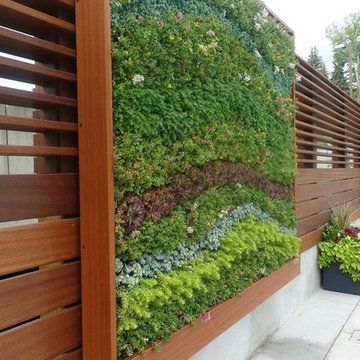
Inspiration för stora moderna uteplatser på baksidan av huset, med en vertikal trädgård och marksten i betong
1 199 foton på uteplats, med en vertikal trädgård
4
