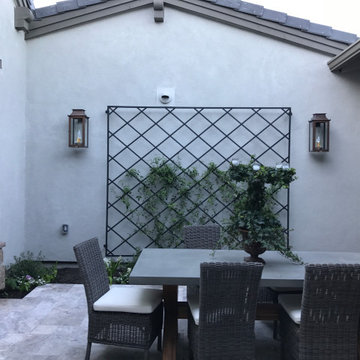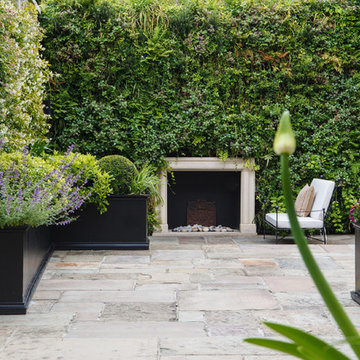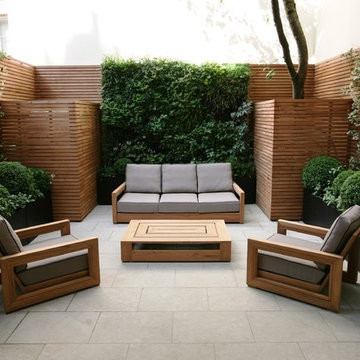1 199 foton på uteplats, med en vertikal trädgård
Sortera efter:
Budget
Sortera efter:Populärt i dag
121 - 140 av 1 199 foton
Artikel 1 av 2
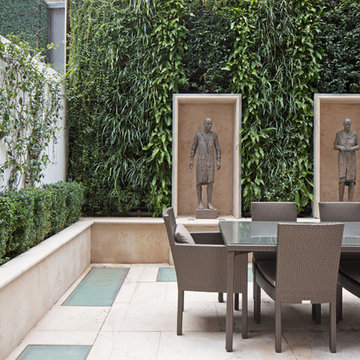
photo by Fisher Hart
Klassisk inredning av en uteplats, med en vertikal trädgård
Klassisk inredning av en uteplats, med en vertikal trädgård
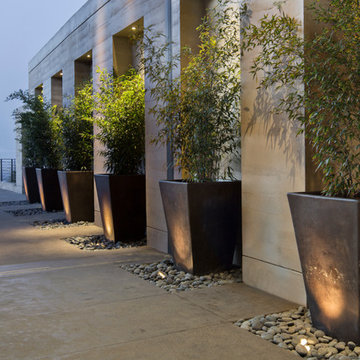
Interior Designer Jacques Saint Dizier
Landscape Architect Dustin Moore of Strata
while with Suzman Cole Design Associates
Frank Paul Perez, Red Lily Studios
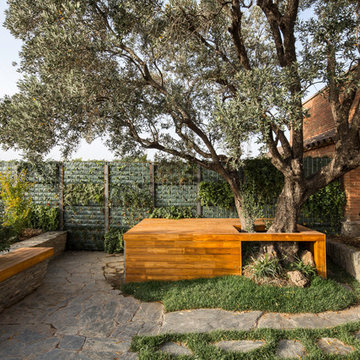
Filippo Polli
Exempel på en mellanstor modern uteplats på baksidan av huset, med en vertikal trädgård och naturstensplattor
Exempel på en mellanstor modern uteplats på baksidan av huset, med en vertikal trädgård och naturstensplattor
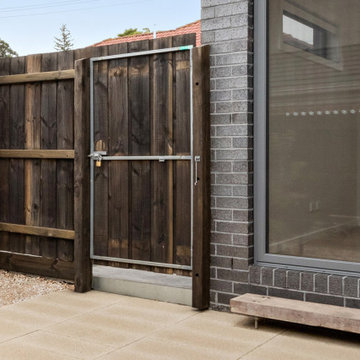
Garden design & landscape construction in Melbourne by Boodle Concepts. Project in Reservoir, featuring floating porch steps from reclaimed wood, permeable paving & low-care planting. Vertical mesh cladding becomes a growing trellis.
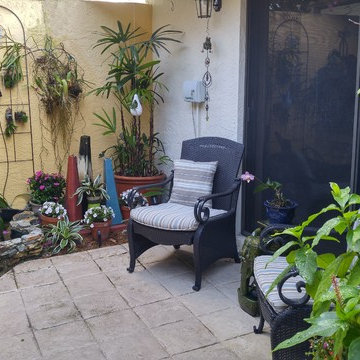
A Garden for Orphaned Plants and Found Objects:
The leftover space between the home's entry and detached garage has been transformed into an eclectic garden of plants and odd objects. Purposefully designed as a 'stage set' for the client's 'finds', it is not too perfect! It invites the client to experiment with plants and accommodates constant change without destroying the design.
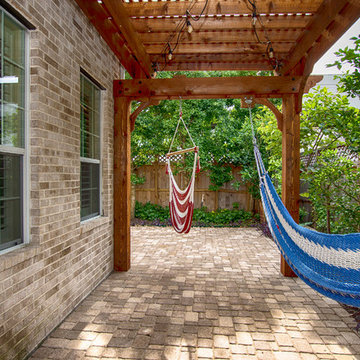
Exempel på en mellanstor klassisk uteplats på baksidan av huset, med en vertikal trädgård, marksten i tegel och en pergola
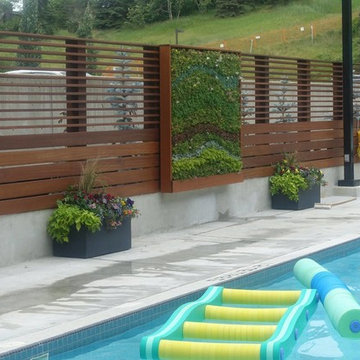
Idéer för en stor klassisk uteplats på baksidan av huset, med en vertikal trädgård och marksten i betong
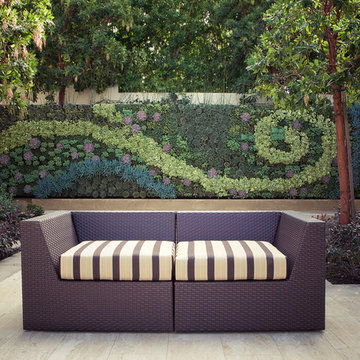
Succulant Living Wall in Outdoor Living Space
Inredning av en modern gårdsplan, med en vertikal trädgård
Inredning av en modern gårdsplan, med en vertikal trädgård
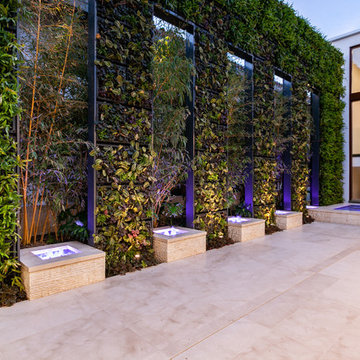
Incredible living wall and two story waterfall feature
Foto på en mycket stor funkis uteplats längs med huset, med en vertikal trädgård och naturstensplattor
Foto på en mycket stor funkis uteplats längs med huset, med en vertikal trädgård och naturstensplattor
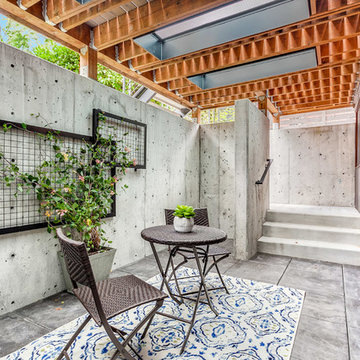
Idéer för en mellanstor industriell uteplats på baksidan av huset, med en vertikal trädgård, betongplatta och takförlängning
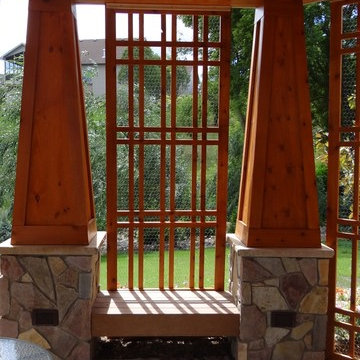
Covered Patio with built-in benches and climbing trellis's for plants and sun control
Idéer för en liten amerikansk uteplats på baksidan av huset, med en vertikal trädgård, naturstensplattor och ett lusthus
Idéer för en liten amerikansk uteplats på baksidan av huset, med en vertikal trädgård, naturstensplattor och ett lusthus
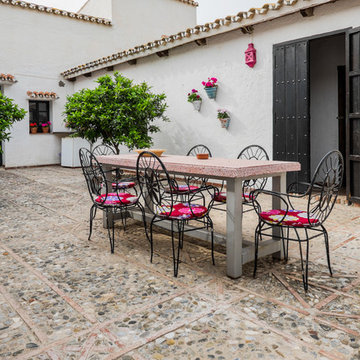
Inspiration för en stor medelhavsstil gårdsplan, med en vertikal trädgård och naturstensplattor
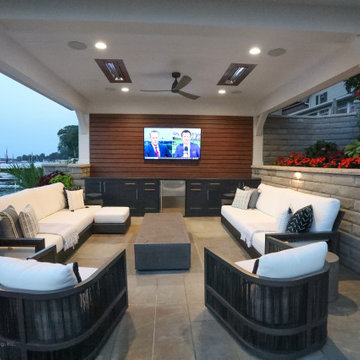
This lake home remodeling project involved significant renovations to both the interior and exterior of the property. One of the major changes on the exterior was the removal of a glass roof and the installation of steel beams, which added structural support to the building and allowed for the creation of a new upper-level patio. The lower-level patio also received a complete overhaul, including the addition of a new pavilion, stamped concrete, and a putting green. The exterior of the home was also completely repainted and received extensive updates to the hardscaping and landscaping. Inside, the home was completely updated with a new kitchen, a remodeled upper-level sunroom, a new upper-level fireplace, a new lower-level wet bar, and updated bathrooms, paint, and lighting. These renovations all combined to turn the home into the homeowner's dream lake home, complete with all the features and amenities they desired.
Helman Sechrist Architecture, Architect; Marie 'Martin' Kinney, Photographer; Martin Bros. Contracting, Inc. General Contractor.
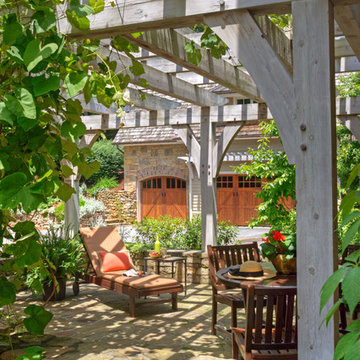
Foto på en stor vintage uteplats på baksidan av huset, med en vertikal trädgård, naturstensplattor och en pergola
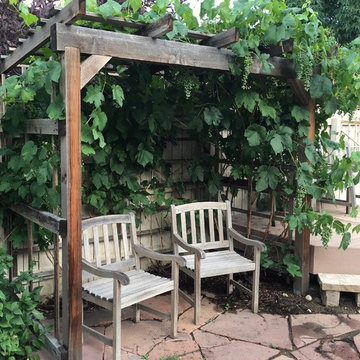
A good year for grapes in Colorado. Picture taken in mid July 2016. A relatively mild winter and cooler than usual Spring have helped to bring a bumper crop of grapes. The arbor serves as a cool respite in the summer and the bonus of fresh organic grapes in early fall.
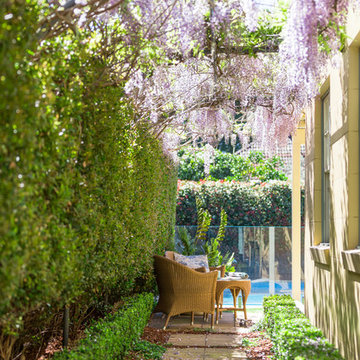
Inspiration för en liten medelhavsstil uteplats längs med huset, med en vertikal trädgård, marksten i betong och en pergola
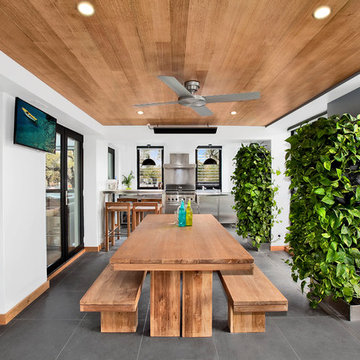
Photos from Dingle Partners Real Estate
Foto på en funkis uteplats längs med huset, med en vertikal trädgård och takförlängning
Foto på en funkis uteplats längs med huset, med en vertikal trädgård och takförlängning
1 199 foton på uteplats, med en vertikal trädgård
7
