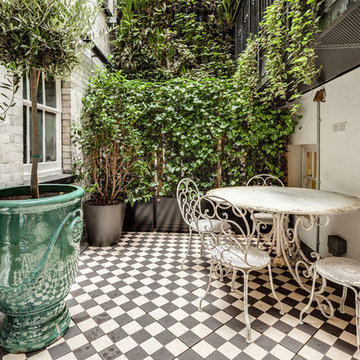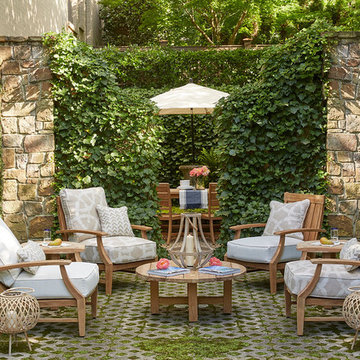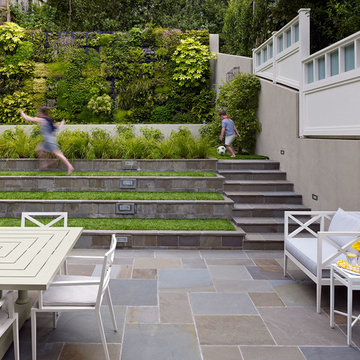1 199 foton på uteplats, med en vertikal trädgård
Sortera efter:
Budget
Sortera efter:Populärt i dag
81 - 100 av 1 199 foton
Artikel 1 av 2
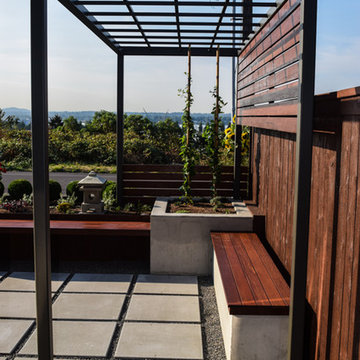
Inredning av en asiatisk liten uteplats framför huset, med en vertikal trädgård, marksten i betong och en pergola
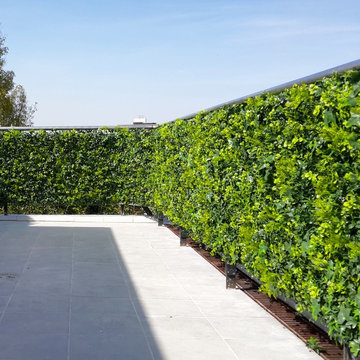
Add a bit of green to your outdoor space with GreenSmart Decor. With artificial leaf panels, we've eliminated the maintenance and water consumption upkeep for real foliage. Our high-quality, weather resistant panels are the perfect solution to a bare, exterior wall. Redefine your patio, balcony or deck with modern elements from GreenSmart Decor.
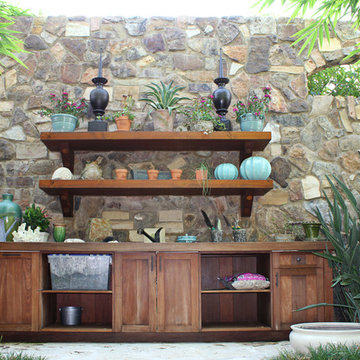
Idéer för att renovera en mellanstor medelhavsstil uteplats på baksidan av huset, med en vertikal trädgård och naturstensplattor
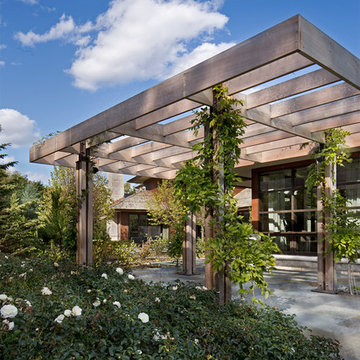
The beautiful outdoor patio lends itself to indoor-outdoor living. Under this beautiful pergola and canopy of vines, one is drawn into the beautifully landscaped site elements of the property.
Photography by Beth Singer
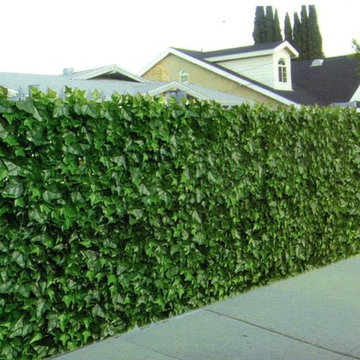
Add a bit of green to your outdoor area with Greensmart Decor. With artificial leaf panels, we've eliminated the maintenance and water consumption upkeep for real foliage. Our high-quality, weather resistant panels are the perfect privacy solution for your backyard, patio, deck or balcony.
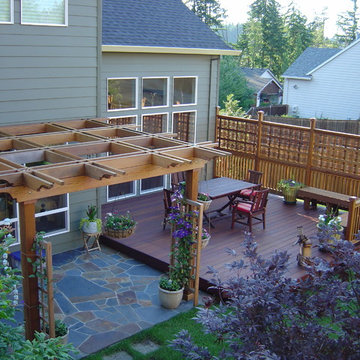
Foto på en mellanstor vintage uteplats på baksidan av huset, med en vertikal trädgård, trädäck och en pergola
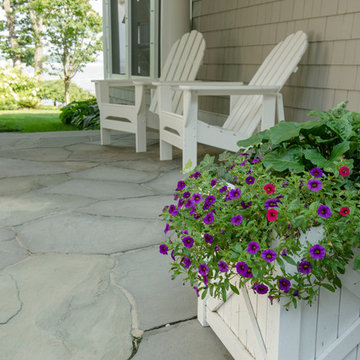
Karen Bobotas
Exempel på en liten klassisk gårdsplan, med naturstensplattor, en vertikal trädgård och takförlängning
Exempel på en liten klassisk gårdsplan, med naturstensplattor, en vertikal trädgård och takförlängning
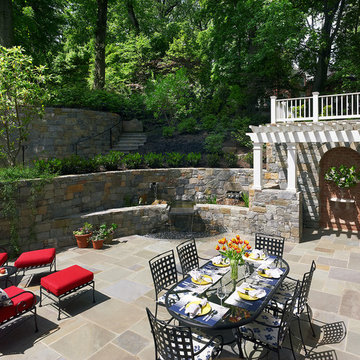
Our client was drawn to the property in Wesley Heights as it was in an established neighborhood of stately homes, on a quiet street with views of park. They wanted a traditional home for their young family with great entertaining spaces that took full advantage of the site.
The site was the challenge. The natural grade of the site was far from traditional. The natural grade at the rear of the property was about thirty feet above the street level. Large mature trees provided shade and needed to be preserved.
The solution was sectional. The first floor level was elevated from the street by 12 feet, with French doors facing the park. We created a courtyard at the first floor level that provide an outdoor entertaining space, with French doors that open the home to the courtyard.. By elevating the first floor level, we were able to allow on-grade parking and a private direct entrance to the lower level pub "Mulligans". An arched passage affords access to the courtyard from a shared driveway with the neighboring homes, while the stone fountain provides a focus.
A sweeping stone stair anchors one of the existing mature trees that was preserved and leads to the elevated rear garden. The second floor master suite opens to a sitting porch at the level of the upper garden, providing the third level of outdoor space that can be used for the children to play.
The home's traditional language is in context with its neighbors, while the design allows each of the three primary levels of the home to relate directly to the outside.
Builder: Peterson & Collins, Inc
Photos © Anice Hoachlander
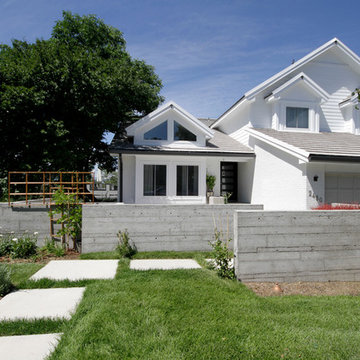
Jennifer Cohen
Inredning av en klassisk mellanstor uteplats framför huset, med en vertikal trädgård och marksten i betong
Inredning av en klassisk mellanstor uteplats framför huset, med en vertikal trädgård och marksten i betong
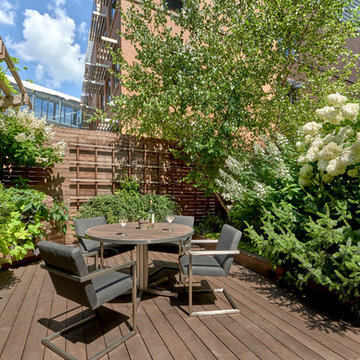
A lush garden in the city provides privacy while the plants provide excitement.
Foto på en mellanstor funkis uteplats, med en vertikal trädgård och trädäck
Foto på en mellanstor funkis uteplats, med en vertikal trädgård och trädäck
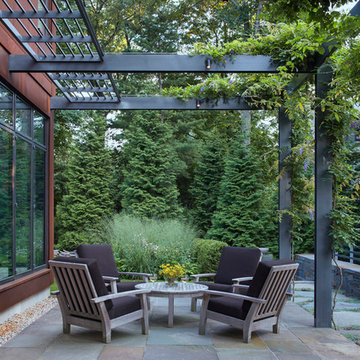
Inspiration för en mellanstor funkis uteplats längs med huset, med en vertikal trädgård, naturstensplattor och en pergola
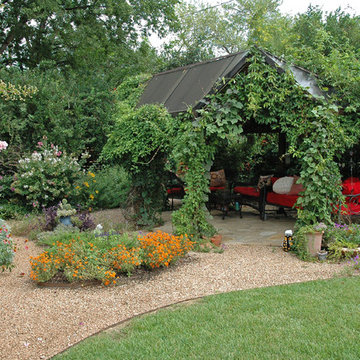
You don't need to keep saying "serenity now"
it automatically invades you.
Inredning av en modern stor uteplats på baksidan av huset, med en vertikal trädgård, grus och ett lusthus
Inredning av en modern stor uteplats på baksidan av huset, med en vertikal trädgård, grus och ett lusthus
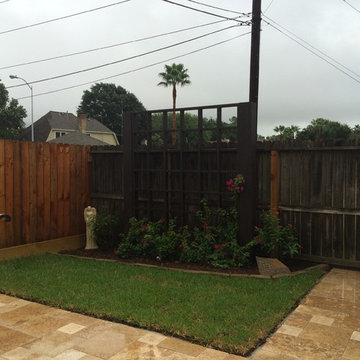
Ryan Pieszchala
Inspiration för mellanstora moderna uteplatser på baksidan av huset, med en vertikal trädgård och naturstensplattor
Inspiration för mellanstora moderna uteplatser på baksidan av huset, med en vertikal trädgård och naturstensplattor
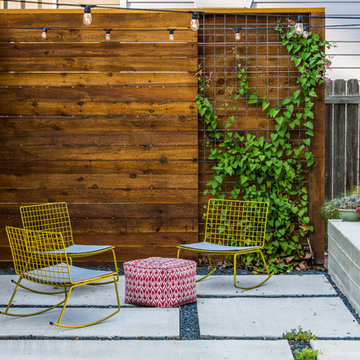
Another fun Crestview project! This young couple wanted a back yard that reflected their bohemian-eclectic style and could add additional privacy from the ever climbing construction around them. A place for “hanging out and drinking coffee or beer in the backyard.” But what was most exciting, was the air stream they had just purchased and were in the process of restoring. With the end goal of using it as a guest home for family and friends, we were challenged with creating a space that was cohesive and connected this new living space with the rest of the yard.
In the front we had another quark to fix. The sidewalk from their front door to the street suddenly stopped 5 feet from the curb, making a less than inviting entry for guests. So, creating a new usable entryway with additional curb appeal was a top priority.
We managed the entertainment space by using modern poured concrete pad’s as a focal. A poured concrete wall serves as a bench as well as creates a visual anchor for the patio area. To soften the hard materials, small plantings of succulents and ground cover were planted in the spaces between the pads. For a backdrop, a custom Cedar Plank wall and trellis combined to soften the vertical space and add plenty of privacy. The trellis is anchored by a Coral Vine to add interest. Cafe style lighting was strung across the area create a sense of intimacy.
We also completed the fence transition, and eliminated the grass areas that were not being utilized to reduce the amount of water waste in the landscape, and replaced these areas with beneficial plantings for the wildlife.
Overall, this landscape was completed with a cohesive Austin-friendly design in mind for these busy young professionals!
Caleb Kerr - http://www.calebkerr.com
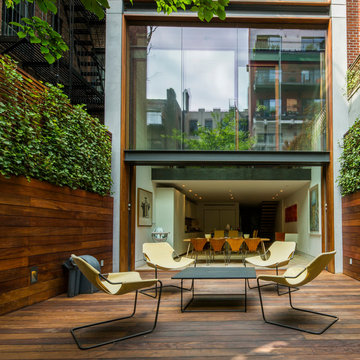
Vincent Rustuel
Idéer för att renovera en mellanstor funkis uteplats på baksidan av huset, med en vertikal trädgård
Idéer för att renovera en mellanstor funkis uteplats på baksidan av huset, med en vertikal trädgård
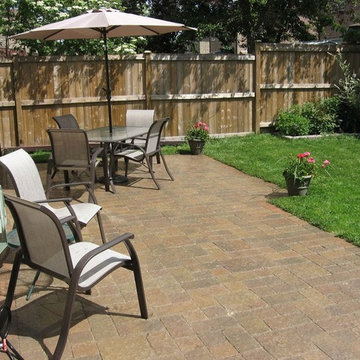
Idéer för en liten klassisk uteplats på baksidan av huset, med en vertikal trädgård och naturstensplattor
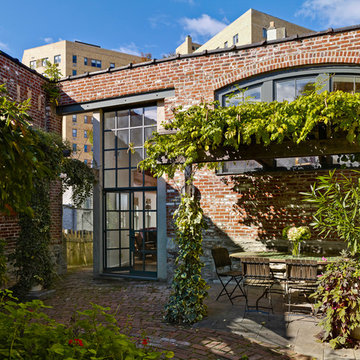
A wedge-shaped garden, enclosed within walls of an old industrial building, is the defining feature of the site.
Photography: Jeffrey Totaro
Foto på en vintage gårdsplan, med en vertikal trädgård, marksten i tegel och en pergola
Foto på en vintage gårdsplan, med en vertikal trädgård, marksten i tegel och en pergola
1 199 foton på uteplats, med en vertikal trädgård
5
