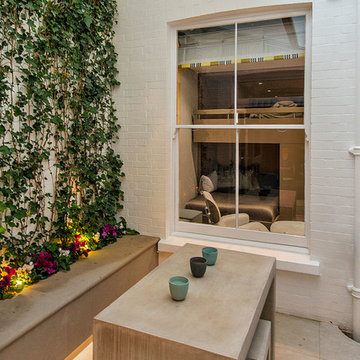1 199 foton på uteplats, med en vertikal trädgård
Sortera efter:
Budget
Sortera efter:Populärt i dag
101 - 120 av 1 199 foton
Artikel 1 av 2
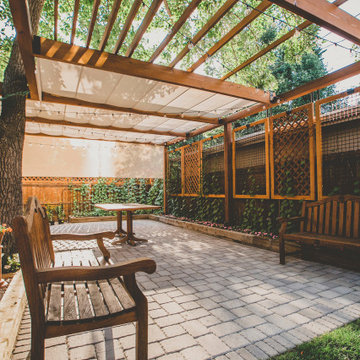
“I am so pleased with all that you did in terms of design and execution.” // Dr. Charles Dinarello
•
Our client, Charles, envisioned a festive space for everyday use as well as larger parties, and through our design and attention to detail, we brought his vision to life and exceeded his expectations. The Campiello is a continuation and reincarnation of last summer’s party pavilion which abarnai constructed to cover and compliment the custom built IL-1beta table, a personalized birthday gift and centerpiece for the big celebration. The fresh new design includes; cedar timbers, Roman shades and retractable vertical shades, a patio extension, exquisite lighting, and custom trellises.
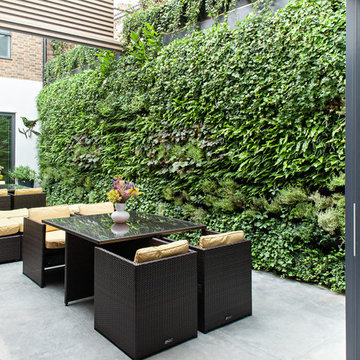
Peter Landers Photography
Inspiration för en funkis uteplats, med en vertikal trädgård och betongplatta
Inspiration för en funkis uteplats, med en vertikal trädgård och betongplatta
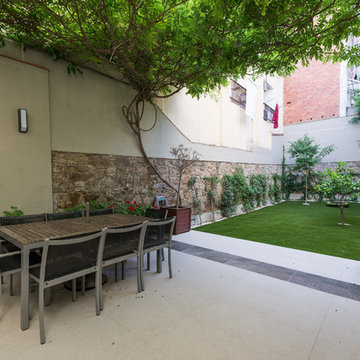
Idéer för mellanstora funkis uteplatser på baksidan av huset, med takförlängning och en vertikal trädgård
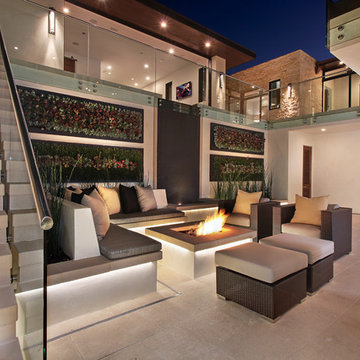
Indoor/outdoor living can be enjoyed year round in the coastal community of Corona del Mar, California. This spacious atrium is the perfect gathering place for family and friends. Planters are the backdrop for custom built in seating. Rattan furniture placed near the built-in firepit adds more space for relaxation. Bush hammered limestone makes up the patio flooring.
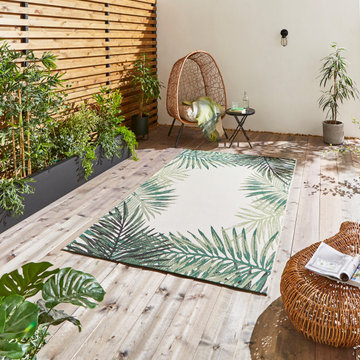
This item is part of the Miami Outdoor Rugs collection, which is a range of budget weatherproof stain-resistant carpets. The rugs are made using hard-wearing polypropylene, which is suitable for use indoors as well as outdoors. In addition, the rugs feature simple designs using an array of colours, providing the finishing touch to any garden.
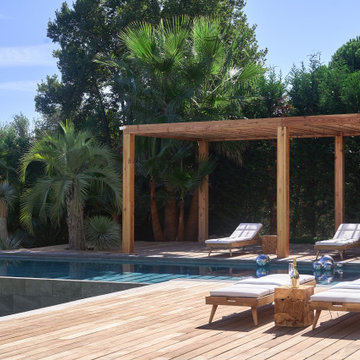
Magnifique Terrasse et Pergola en bois réalisée dans une villa de la Côte d'Azur. La pergola a été conçue et réalisée avec nos matériaux de construction bois par un de nos clients constructeur partenaire. Le Douglas est une essence de bois issu de nos forêts française ce qui en fait un matériaux écologique et économique. La pergola en bois apporte à ce jardin un coin de détente autour de la piscine où se reposer à l'ombre. Le bois est un matériau idéal pour apporter chaleur et convivialité à votre jardin.
Un projet de pergola en bois ou de terrasse ? N'hésitez pas à nous contacter, nous nous ferons un plaisir de vous accompagner.
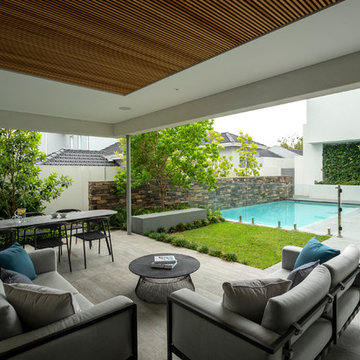
GRAB Photography
Inspiration för mellanstora moderna uteplatser på baksidan av huset, med en vertikal trädgård, naturstensplattor och takförlängning
Inspiration för mellanstora moderna uteplatser på baksidan av huset, med en vertikal trädgård, naturstensplattor och takförlängning
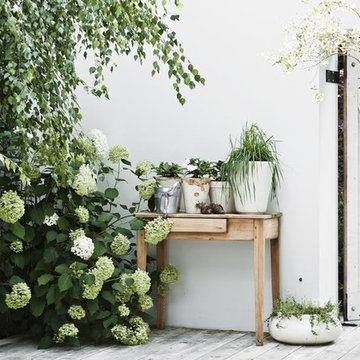
Interior design: Loft Kolasiński
Furniture design: Loft Kolasiński
Photos: Karolina Bąk
Minimalistisk inredning av en mellanstor gårdsplan, med en vertikal trädgård
Minimalistisk inredning av en mellanstor gårdsplan, med en vertikal trädgård
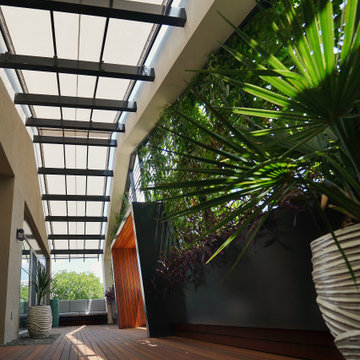
Overly dramatic view of the space featuring the Sunbrella shade fabric awning, dappled sunlight, and warm ipe wood deck.
Smash Design Build
Idéer för en mellanstor modern gårdsplan, med en vertikal trädgård, trädäck och markiser
Idéer för en mellanstor modern gårdsplan, med en vertikal trädgård, trädäck och markiser
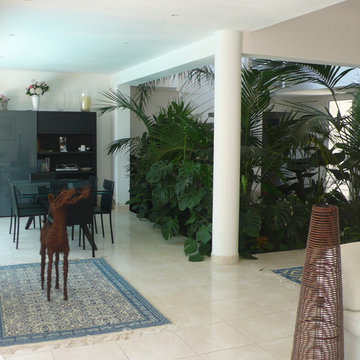
Le séjour en L tourne autour du patio planté d'essences exotiques, dans l'axe de l'entrée. Le patio distribue l'ensemble des pièces principales de la maison et régule les échanges caloriques de l'ensemble, comme une tour à vent.
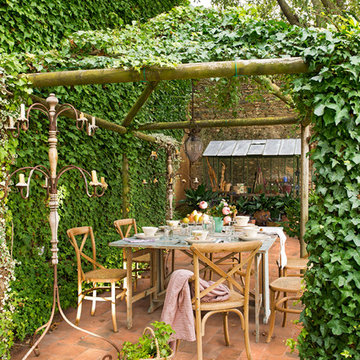
Bild på en mellanstor lantlig uteplats på baksidan av huset, med en pergola, en vertikal trädgård och kakelplattor
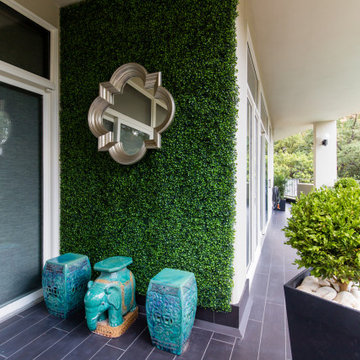
Modern inredning av en stor uteplats på baksidan av huset, med en vertikal trädgård, kakelplattor och takförlängning
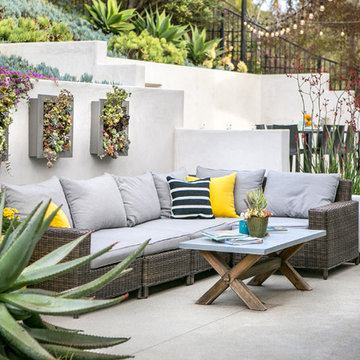
Studio 512 | Eddie Bojorquez
Foto på en funkis uteplats, med en vertikal trädgård och marksten i betong
Foto på en funkis uteplats, med en vertikal trädgård och marksten i betong
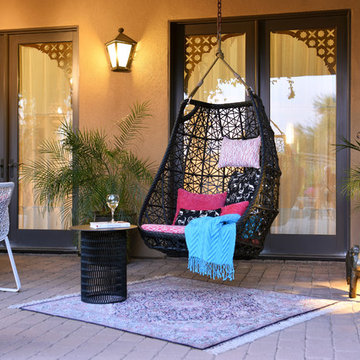
Idéer för en mellanstor medelhavsstil uteplats på baksidan av huset, med naturstensplattor, en vertikal trädgård och en pergola
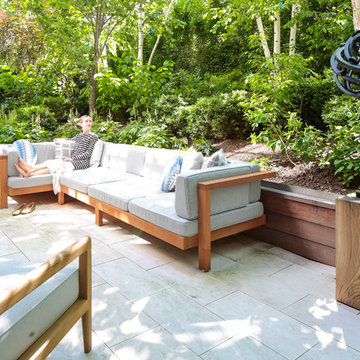
A large 2 bedroom, 2.5 bath home in New York City’s High Line area exhibits artisanal, custom furnishings throughout, creating a Mid-Century Modern look to the space. Also inspired by nature, we incorporated warm sunset hues of orange, burgundy, and red throughout the living area and tranquil blue, navy, and grey in the bedrooms. Stunning woodwork, unique artwork, and exquisite lighting can be found throughout this home, making every detail in this home add a special and customized look.
The bathrooms showcase gorgeous marble walls which contrast with the dark chevron floor tiles, gold finishes, and espresso woods.
Project Location: New York City. Project designed by interior design firm, Betty Wasserman Art & Interiors. From their Chelsea base, they serve clients in Manhattan and throughout New York City, as well as across the tri-state area and in The Hamptons.
For more about Betty Wasserman, click here: https://www.bettywasserman.com/
To learn more about this project, click here: https://www.bettywasserman.com/spaces/simply-high-line/
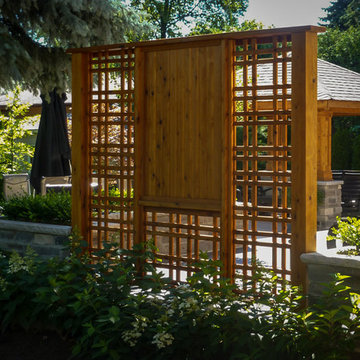
Gazebo, Decks and Patios
Idéer för en liten klassisk uteplats längs med huset, med en vertikal trädgård, trädäck och ett lusthus
Idéer för en liten klassisk uteplats längs med huset, med en vertikal trädgård, trädäck och ett lusthus
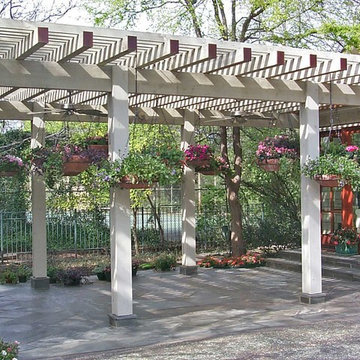
Located in the Preston Hollow neighborhood of Dallas, Texas, this project creates a welcoming driveway and arrival area that leads to a relaxing outdoor living area with natural pool shape with bluestone decks and unique boulders. The garden also features a covered pavilion, fireplace, decorative iron gates, steps stones, lush landscaping and shade arbor. Completed with Naud Burnett & Partners.
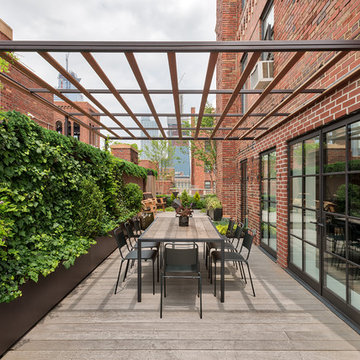
Rafael Leao Lighting Design
Jeffrey Kilmer Photography
Inspiration för en stor funkis uteplats, med markiser, en vertikal trädgård och trädäck
Inspiration för en stor funkis uteplats, med markiser, en vertikal trädgård och trädäck
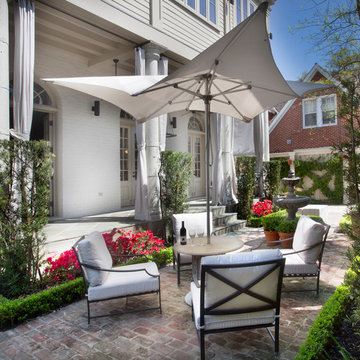
CHAD CHENIER PHOTOGRAHPY
Idéer för vintage gårdsplaner, med en vertikal trädgård och marksten i tegel
Idéer för vintage gårdsplaner, med en vertikal trädgård och marksten i tegel
1 199 foton på uteplats, med en vertikal trädgård
6
