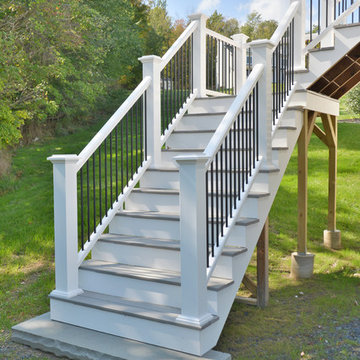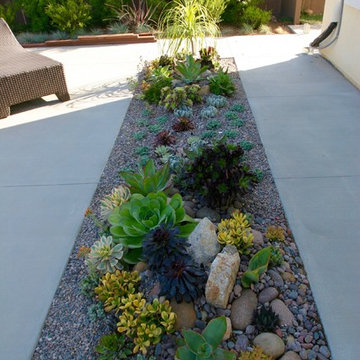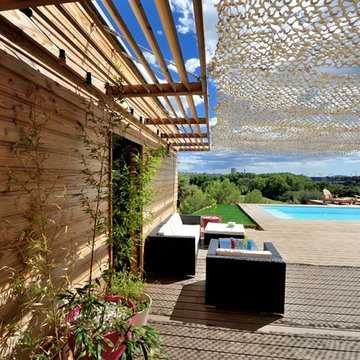Sortera efter:
Budget
Sortera efter:Populärt i dag
61 - 80 av 188 736 foton
Artikel 1 av 2

Location: Hingham, MA, USA
This newly constructed home in Hingham, MA was designed to openly embrace the seashore landscape surrounding it. The front entrance has a relaxed elegance with a classic plant theme of boxwood, hydrangea and grasses. The back opens to beautiful views of the harbor, with a terraced patio running the length of the house. The infinity pool blends seamlessly with the water landscape and splashes over the wall into the weir below. Planting beds break up the expanse of paving and soften the outdoor living spaces. The sculpture, made by a personal friend of the family, creates a stunning focal point with the open sky and sea behind.
One side of the property was densely planted with large Spruce, Juniper and Birch on top of a 7' berm to provide instant privacy. Hokonechloa grass weaves its way around Annabelle Hydrangeas and Flower Carpet Roses. The other side had an existing stone stairway which was enhanced with a grove of Birch, hydrangea and Hakone grass. The Limelight Tree Hydrangeas and Boxwood offer a fresh welcome, while the Miscanthus grasses add a casual touch. The Stone wall and patio create a resting spot between rounds of tennis. The granite steps in the lawn allow for a comfortable transition up a steeper slope.
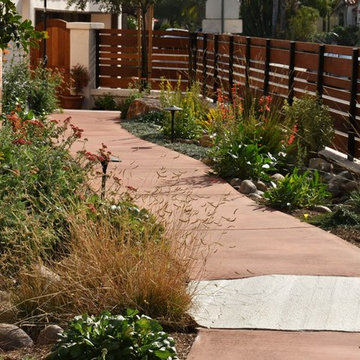
Colored concrete pathway with drought tolerant plantings and dry riverbed.
Foto på en liten amerikansk trädgård i full sol som tål torka och längs med huset, med en trädgårdsgång och marksten i betong
Foto på en liten amerikansk trädgård i full sol som tål torka och längs med huset, med en trädgårdsgång och marksten i betong

This freestanding covered patio with an outdoor kitchen and fireplace is the perfect retreat! Just a few steps away from the home, this covered patio is about 500 square feet.
The homeowner had an existing structure they wanted replaced. This new one has a custom built wood
burning fireplace with an outdoor kitchen and is a great area for entertaining.
The flooring is a travertine tile in a Versailles pattern over a concrete patio.
The outdoor kitchen has an L-shaped counter with plenty of space for prepping and serving meals as well as
space for dining.
The fascia is stone and the countertops are granite. The wood-burning fireplace is constructed of the same stone and has a ledgestone hearth and cedar mantle. What a perfect place to cozy up and enjoy a cool evening outside.
The structure has cedar columns and beams. The vaulted ceiling is stained tongue and groove and really
gives the space a very open feel. Special details include the cedar braces under the bar top counter, carriage lights on the columns and directional lights along the sides of the ceiling.
Click Photography

Idéer för mellanstora vintage bakgårdar i full sol som tål torka på sommaren, med naturstensplattor
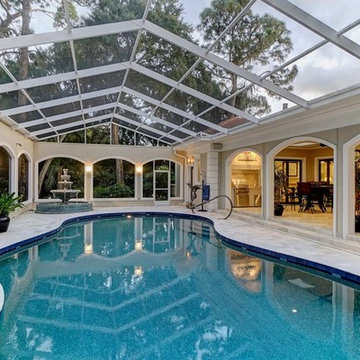
Bild på en stor vintage inomhus, anpassad träningspool, med en fontän och naturstensplattor
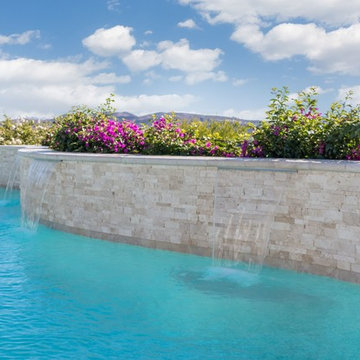
Modern inredning av en stor anpassad pool på baksidan av huset, med en fontän och kakelplattor

landscape design by merge studio © ramsay photography
Inredning av en modern stor rektangulär träningspool på baksidan av huset
Inredning av en modern stor rektangulär träningspool på baksidan av huset

arbor over outdoor kitchen in Palo Alto
Inredning av en klassisk mellanstor uteplats på baksidan av huset, med utekök, kakelplattor och en pergola
Inredning av en klassisk mellanstor uteplats på baksidan av huset, med utekök, kakelplattor och en pergola
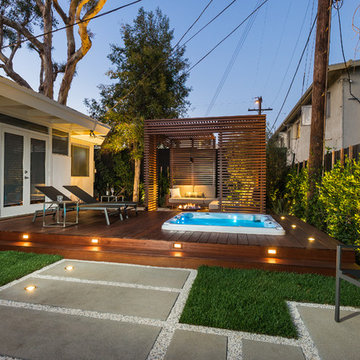
Unlimited Style Photography
Idéer för att renovera en liten funkis terrass på baksidan av huset, med en öppen spis och en pergola
Idéer för att renovera en liten funkis terrass på baksidan av huset, med en öppen spis och en pergola
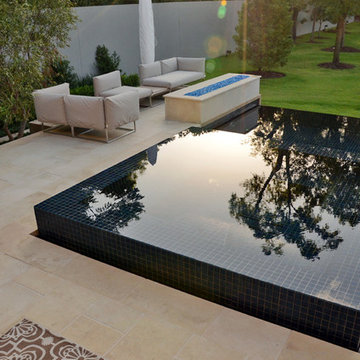
Bild på en liten funkis anpassad infinitypool på baksidan av huset, med en fontän och kakelplattor
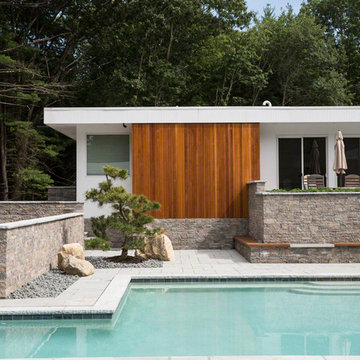
Greg Saunders
Inspiration för mellanstora moderna anpassad pooler på baksidan av huset, med poolhus och kakelplattor
Inspiration för mellanstora moderna anpassad pooler på baksidan av huset, med poolhus och kakelplattor

Idéer för att renovera en mellanstor vintage rektangulär pool på baksidan av huset, med naturstensplattor och spabad
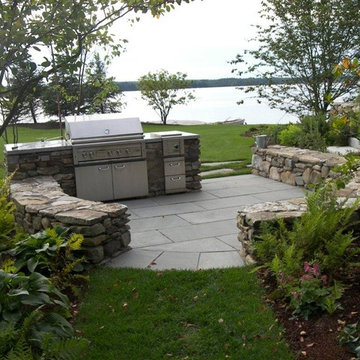
Exempel på en mellanstor klassisk uteplats på baksidan av huset, med utekök och marksten i betong
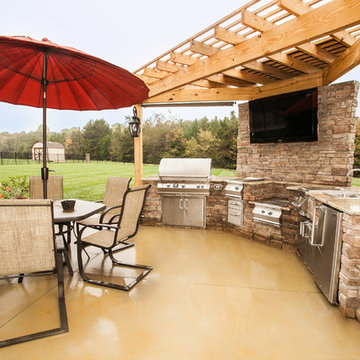
Carolina Outdoor Concepts
Amerikansk inredning av en mellanstor uteplats på baksidan av huset, med utekök, betongplatta och en pergola
Amerikansk inredning av en mellanstor uteplats på baksidan av huset, med utekök, betongplatta och en pergola
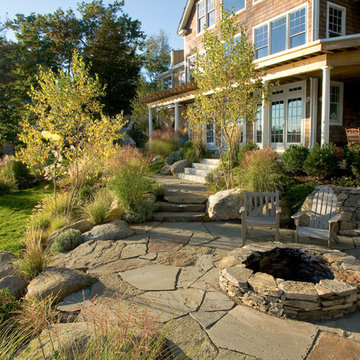
Lakeside outdoor living at its finest
Foto på en stor maritim trädgård i full sol längs med huset, med en öppen spis och naturstensplattor
Foto på en stor maritim trädgård i full sol längs med huset, med en öppen spis och naturstensplattor

All photos by Linda Oyama Bryan. Home restoration by Von Dreele-Freerksen Construction
Idéer för mellanstora amerikanska uteplatser på baksidan av huset, med utekök, naturstensplattor och en pergola
Idéer för mellanstora amerikanska uteplatser på baksidan av huset, med utekök, naturstensplattor och en pergola
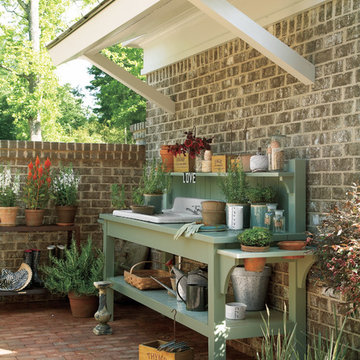
Idéer för att renovera en mellanstor vintage uteplats längs med huset, med utekrukor och marksten i tegel
188 736 foton på utomhusdesign
4






