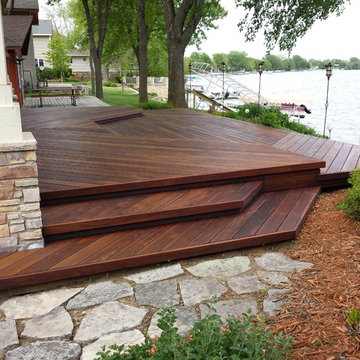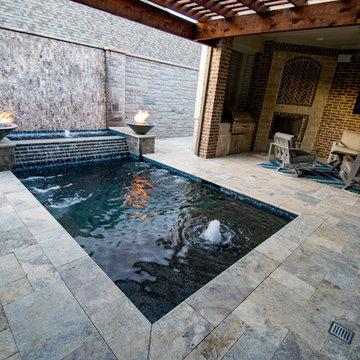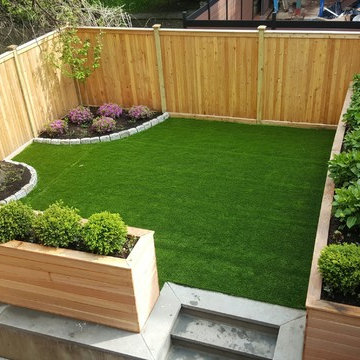Sortera efter:
Budget
Sortera efter:Populärt i dag
81 - 100 av 188 737 foton
Artikel 1 av 2

Exempel på en stor klassisk uteplats på baksidan av huset, med en öppen spis och betongplatta

Paul Dyer
Klassisk inredning av en mellanstor terrass på baksidan av huset, med utedusch
Klassisk inredning av en mellanstor terrass på baksidan av huset, med utedusch

The upper deck includes Ipe flooring, an outdoor kitchen with concrete countertops, and a custom decorative metal railing that connects to the lower deck's artificial turf area. The ground level features custom concrete pavers, fire pit, open framed pergola with day bed and under decking system.
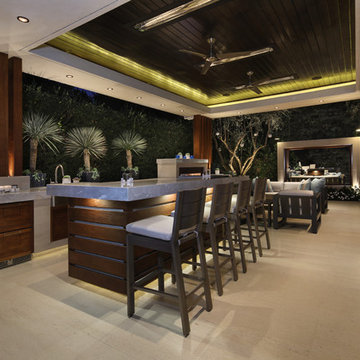
Landscape Design: AMS Landscape Design Studios, Inc. / Photography: Jeri Koegel
Idéer för stora funkis uteplatser på baksidan av huset, med naturstensplattor och ett lusthus
Idéer för stora funkis uteplatser på baksidan av huset, med naturstensplattor och ett lusthus
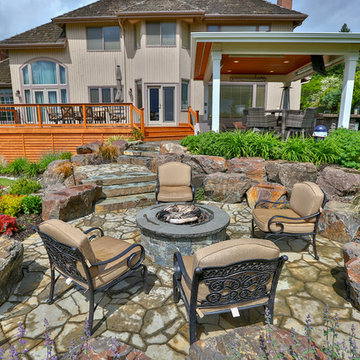
This project is a hip style free standing patio cover with a cedar deck and cedar railing. It is surrounded by some beautiful landscaping with a fire pit right on the golf course. The patio cover is equipped with recessed Infratech heaters and an outdoor kitchen.

this professionally equipped outdoor kitchen features top-of-the-line appliances and a built-in smoker
Eric Rorer Photography
Lantlig inredning av en mellanstor uteplats på baksidan av huset, med utekök, marksten i betong och en pergola
Lantlig inredning av en mellanstor uteplats på baksidan av huset, med utekök, marksten i betong och en pergola

Idéer för en mellanstor klassisk uteplats på baksidan av huset, med naturstensplattor, ett lusthus och en eldstad

We reused the existing hot tub shell recessing it to a height of 18" above the deck for easy and safe transfer in and out to the tub. The privacy screening is a combination of our powder coated aluminum railing for the frame and the inserts are cedar panels that match the siding detail on the beach cabin. The free standing patio cover overhead is bronze colored powder coated aluminum with bronze tint acrylic panels. The decking is Wolf PVC which was also used to build a new tub surround. All the products used for this project can very easily be kept clean with soap and water.
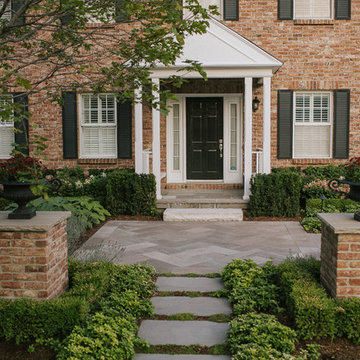
Slate grey Banas flagstone walkway laid in herringbone pattern, decorative brick pillars, Flamboro dark armourstone placements, and gardens.
Klassisk inredning av en mellanstor formell trädgård i full sol framför huset, med en trädgårdsgång och naturstensplattor
Klassisk inredning av en mellanstor formell trädgård i full sol framför huset, med en trädgårdsgång och naturstensplattor
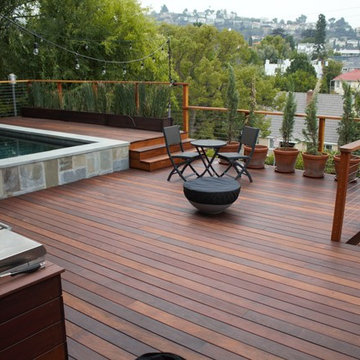
Redwood deck with grey stain on hill with glass railing and redwood posts.
Idéer för en stor modern terrass på baksidan av huset
Idéer för en stor modern terrass på baksidan av huset
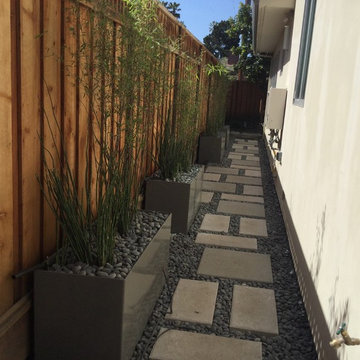
Modern walkway design with concrete pavers and La Paz pebbles
Modern inredning av en liten bakgård i delvis sol som tål torka
Modern inredning av en liten bakgård i delvis sol som tål torka
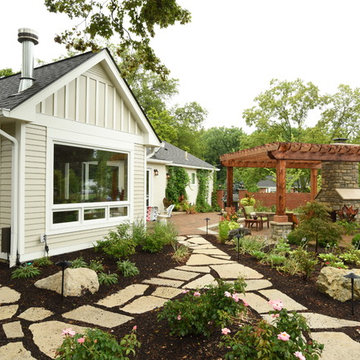
Foto på en stor vintage uteplats på baksidan av huset, med naturstensplattor och en pergola
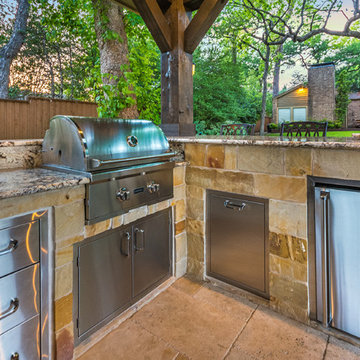
The homeowner had an existing structure they wanted replaced. This new one has a custom built wood
burning fireplace with an outdoor kitchen and is a great area for entertaining.
The flooring is a travertine tile in a Versailles pattern over a concrete patio.
The outdoor kitchen has an L-shaped counter with plenty of space for prepping and serving meals as well as
space for dining.
The fascia is stone and the countertops are granite. The wood-burning fireplace is constructed of the same stone and has a ledgestone hearth and cedar mantle. What a perfect place to cozy up and enjoy a cool evening outside.
The structure has cedar columns and beams. The vaulted ceiling is stained tongue and groove and really
gives the space a very open feel. Special details include the cedar braces under the bar top counter, carriage lights on the columns and directional lights along the sides of the ceiling.
Click Photography
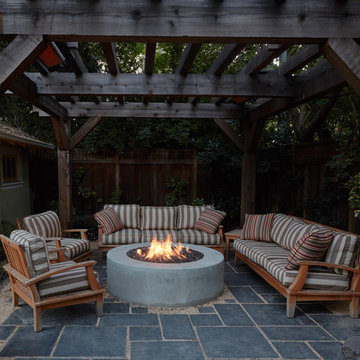
This arbor and fire pit have become the "go-to" summer hangout for this Hanchet Park couple and their friends and neighbors.
photo...Caitlin Atkinson
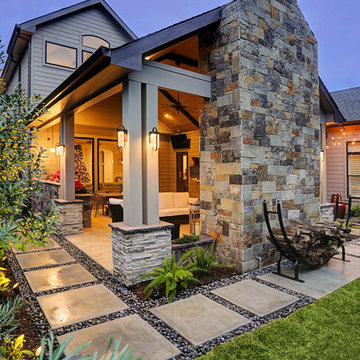
It's Christmas in July!
This homeowner was interested in adding an outdoor space that would be continuous with their
indoor living area. The large windows that separate the 2 spaces allows for their home to have a very open feel. They went with a contemporary craftsman style with clean straight lines in the columns and beams on the ceiling. The stone veneer fireplace, framed with full masonry block,
with reclaimed Hemlock mantle as the centerpiece attraction and the stained pine tongue and
groove vaulted ceiling gives the space a dramatic look. The columns have a stacked stone base
that complements the stone on the fireplace and kitchen fascia. The light travertine flooring is a
perfect balance for the dark stone on the column bases
and knee walls beside the fireplace as
well as the darker stained cedar beams and stones in the fireplace. The outdoor kitchen with
stainless steel tile backsplash is equipped with a gas grill
and a Big Green Egg as well as a fridge
and storage space. This space is 525 square feet and is the perfect spot for any gathering. The
patio is surrounded by stained concrete stepping stones with black star gravel. The original
second story windows were replaced with smaller windows in order to allow for a proper roof pitch.
TK IMAGES
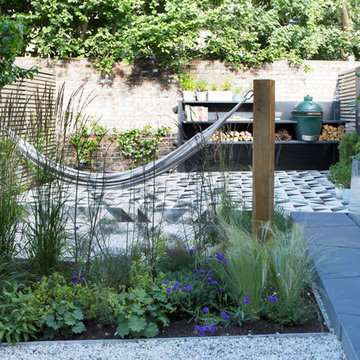
Anna Batchelor
Foto på en liten funkis bakgård i full sol som tål torka på våren, med en köksträdgård och naturstensplattor
Foto på en liten funkis bakgård i full sol som tål torka på våren, med en köksträdgård och naturstensplattor
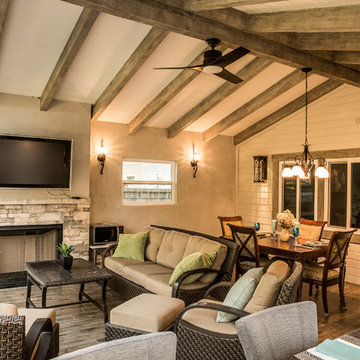
Idéer för en mellanstor klassisk uteplats på baksidan av huset, med utekök, trädäck och takförlängning
188 737 foton på utomhusdesign
5






