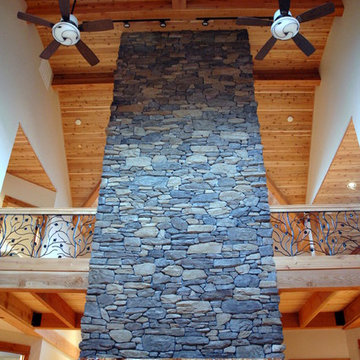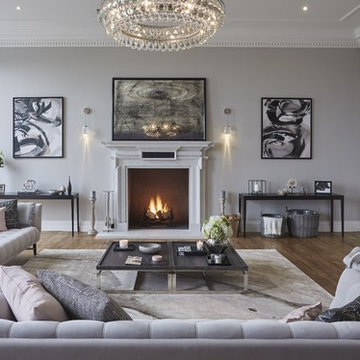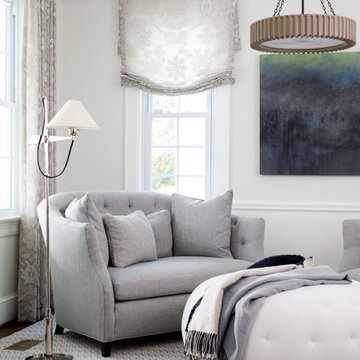1 970 191 foton på vardagsrum
Sortera efter:
Budget
Sortera efter:Populärt i dag
2481 - 2500 av 1 970 191 foton
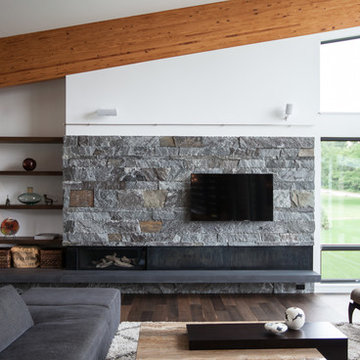
Inspiration för ett funkis allrum med öppen planlösning, med vita väggar, mörkt trägolv, en bred öppen spis, en spiselkrans i sten och en väggmonterad TV
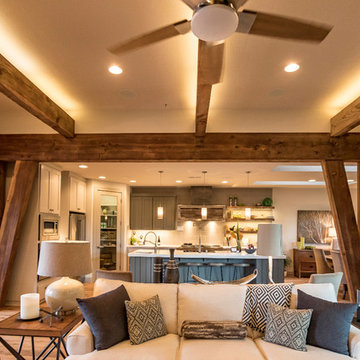
Living Room - Arrow Timber Framing
9726 NE 302nd St, Battle Ground, WA 98604
(360) 687-1868
Web Site: https://www.arrowtimber.com
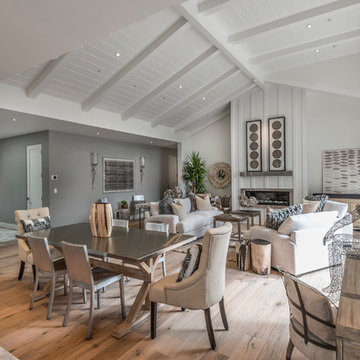
Interior Design by Pamala Deikel Design
Photos by Paul Rollis
Lantlig inredning av ett stort allrum med öppen planlösning, med ett finrum, vita väggar, mellanmörkt trägolv, en standard öppen spis, en spiselkrans i metall och beiget golv
Lantlig inredning av ett stort allrum med öppen planlösning, med ett finrum, vita väggar, mellanmörkt trägolv, en standard öppen spis, en spiselkrans i metall och beiget golv
Hitta den rätta lokala yrkespersonen för ditt projekt
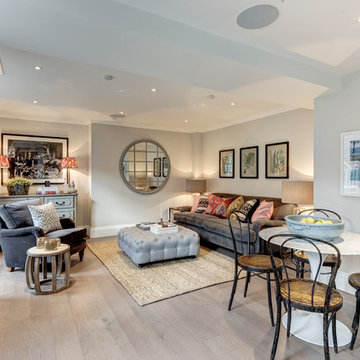
Idéer för funkis allrum med öppen planlösning, med ett finrum, vita väggar och ljust trägolv
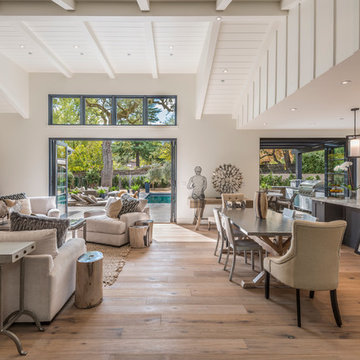
Interior Design by Pamala Deikel Design
Photos by Paul Rollis
Inspiration för ett stort lantligt allrum med öppen planlösning, med ett finrum, vita väggar, mellanmörkt trägolv, en standard öppen spis, en spiselkrans i metall och beiget golv
Inspiration för ett stort lantligt allrum med öppen planlösning, med ett finrum, vita väggar, mellanmörkt trägolv, en standard öppen spis, en spiselkrans i metall och beiget golv
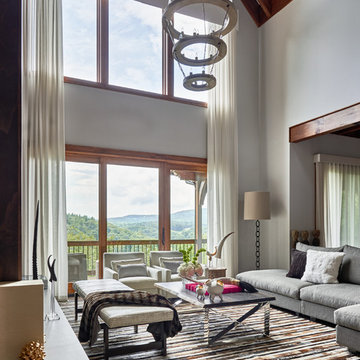
This beautiful MossCreek custom designed home is very unique in that it features the rustic styling that MossCreek is known for, while also including stunning midcentury interior details and elements. The clients wanted a mountain home that blended in perfectly with its surroundings, but also served as a reminder of their primary residence in Florida. Perfectly blended together, the result is another MossCreek home that accurately reflects a client's taste.
Custom Home Design by MossCreek.
Construction by Rick Riddle.
Photography by Dustin Peck Photography.
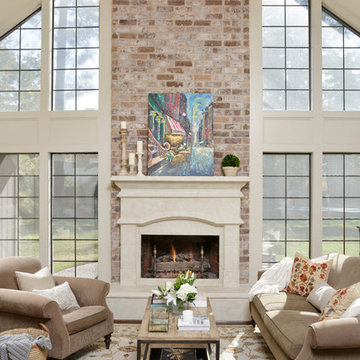
Kolanowski Studio,
Herndon Design
Foto på ett vintage vardagsrum, med vita väggar, mellanmörkt trägolv och en standard öppen spis
Foto på ett vintage vardagsrum, med vita väggar, mellanmörkt trägolv och en standard öppen spis
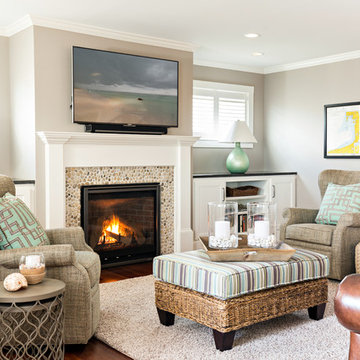
Beautiful Cape Cod home with commanding views of the Bay, mahogany floors, 2 suites, 3 floors, open floor plan, 3rd floor deck, screened porch by REEF Custom Homes. Photos by Dan Cutrona, staging by Pastiche.

Foto på ett mellanstort rustikt separat vardagsrum, med ett finrum, mellanmörkt trägolv, en standard öppen spis och en spiselkrans i sten
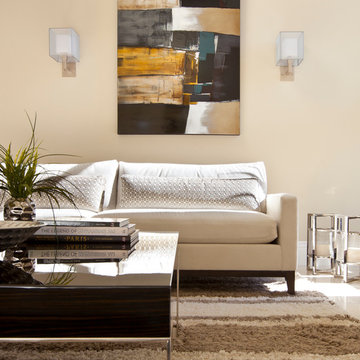
Luxe Magazine
Foto på ett stort funkis allrum med öppen planlösning, med ett finrum, beige väggar, marmorgolv, en standard öppen spis, en spiselkrans i sten och beiget golv
Foto på ett stort funkis allrum med öppen planlösning, med ett finrum, beige väggar, marmorgolv, en standard öppen spis, en spiselkrans i sten och beiget golv
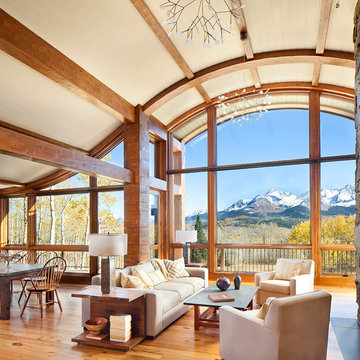
When full-time Massachusetts residents contemplate building a second home in Telluride, Colorado the question immediately arises; does it make most sense to hire a regionally based Rocky Mountain architect or a sea level architect conveniently located for all of the rigorous collaboration required for successful bespoke home design. Determined to prove the latter true, Siemasko + Verbridge accompanied the potential client as they scoured the undulating Telluride landscape in search of the perfect house site.
The selected site’s harmonious balance of untouched meadow rising up to meet the edge of an aspen grove and the opposing 180 degree view of Wilson’s Range spoke to everyone. A plateau just beyond a fork in the meadow provided a natural flatland, requiring little excavation and yet the right amount of upland slope to capture the views. The intrinsic character of the site was only enriched by an elk trail and snake-rail fence.
Establishing the expanse of Wilson’s range would be best served by rejecting the notion of selected views, the central sweeping curve of the roof inverts a small saddle in the range with which it is perfectly aligned. The soaring wave of custom windows and the open floor plan make the relatively modest house feel sizable despite its footprint of just under 2,000 square feet. Officially a two bedroom home, the bunk room and loft allow the home to comfortably sleep ten, encouraging large gatherings of family and friends. The home is completely off the grid in response to the unique and fragile qualities of the landscape. Great care was taken to respect the regions vernacular through the use of mostly native materials and a palette derived from the terrain found at 9,820 feet above sea level.
Photographer: Gibeon Photography
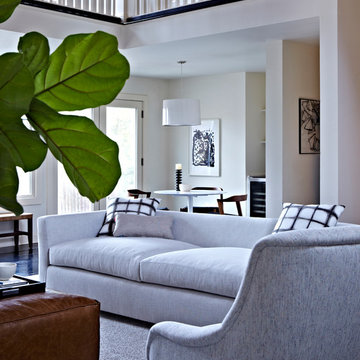
We reupholstered the client's existing sofa in a child-friendly indoor/outdoor fabric so the family was able to live comfortably without worry.
Photo by Jacob Snavely
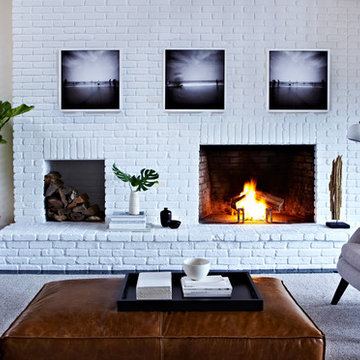
We painted the brick wall white to unify the space, and added a custom rug to help the furniture float in the room.
Photo by Jacob Snavely
Inspiration för mellanstora moderna allrum med öppen planlösning, med mörkt trägolv, en öppen hörnspis, vita väggar och en spiselkrans i tegelsten
Inspiration för mellanstora moderna allrum med öppen planlösning, med mörkt trägolv, en öppen hörnspis, vita väggar och en spiselkrans i tegelsten
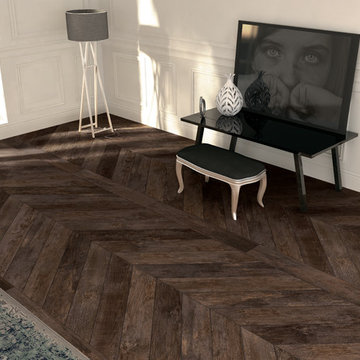
Noon Burnet
Porcelain Tile
8x48 Matte Chevron : 8x48 Matte : 8x48 Polished
Warm and bursting with light, NOON is a contemporary
expression of the simple life. The natural warmth of
wood restores the lively pace of a thrilling life to urban
spaces, in perfect harmony with the surrounding
environment. Irregular veins, knots and splits, unique
boards with their striking shaded effects allows this
porcelain collection to illuminate the original material,
bringing a splendid, practical glow to the setting.
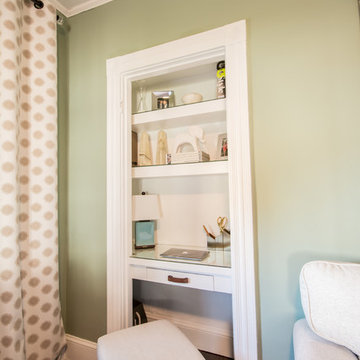
Complete Living Room Remodel Designed by Interior Designer Nathan J. Reynolds.
phone: (508) 837 - 3972
email: nathan@insperiors.com
www.insperiors.com
Photography Courtesy of © 2015 C. Shaw Photography.
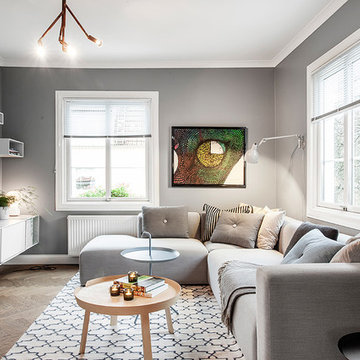
Soffa Mags från Hay. Bord från Muuto och Hay. Tvmöbel från Montana. Matta Chhatwall&Jonsson Foto: Anders Bergstedt
Bild på ett mellanstort nordiskt separat vardagsrum, med grå väggar, ljust trägolv, en väggmonterad TV och beiget golv
Bild på ett mellanstort nordiskt separat vardagsrum, med grå väggar, ljust trägolv, en väggmonterad TV och beiget golv
1 970 191 foton på vardagsrum
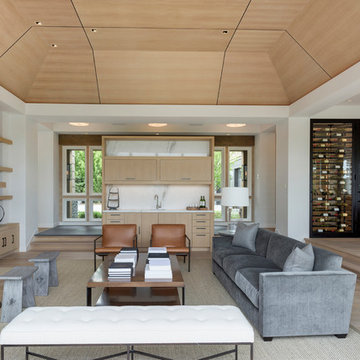
Builder: John Kraemer & Sons, Inc. - Architect: Charlie & Co. Design, Ltd. - Interior Design: Martha O’Hara Interiors - Photo: Spacecrafting Photography
125
