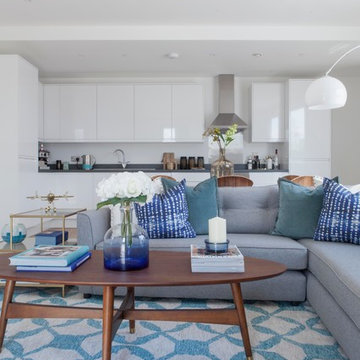1 970 191 foton på vardagsrum
Sortera efter:
Budget
Sortera efter:Populärt i dag
2521 - 2540 av 1 970 191 foton
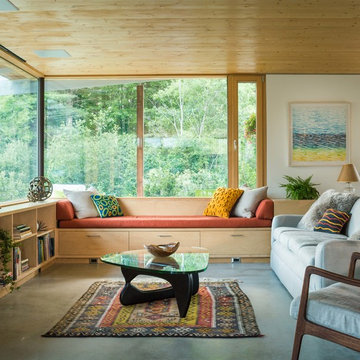
Photo-Jim Westphalen
Foto på ett mellanstort funkis allrum med öppen planlösning, med vita väggar, en öppen vedspis, ett finrum, betonggolv och grått golv
Foto på ett mellanstort funkis allrum med öppen planlösning, med vita väggar, en öppen vedspis, ett finrum, betonggolv och grått golv
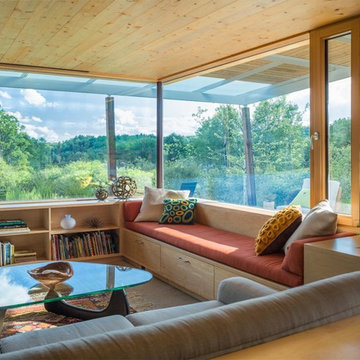
Photo-Jim Westphalen
Idéer för att renovera ett mellanstort funkis allrum med öppen planlösning, med vita väggar och ett finrum
Idéer för att renovera ett mellanstort funkis allrum med öppen planlösning, med vita väggar och ett finrum

David Hiller
Foto på ett mellanstort funkis allrum med öppen planlösning, med ett finrum, svarta väggar, kalkstensgolv och en inbyggd mediavägg
Foto på ett mellanstort funkis allrum med öppen planlösning, med ett finrum, svarta väggar, kalkstensgolv och en inbyggd mediavägg
Hitta den rätta lokala yrkespersonen för ditt projekt
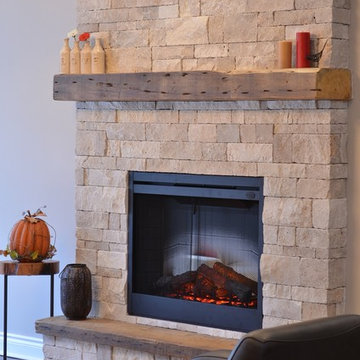
AFTER: brick replaced with Erthcoverings Splitface Durango. Gas insert replaced with Dimplex electric insert. Reclaimed beams used for mantel and hearth.
Jeanne Grier - Stylish Fireplaces & Interiors
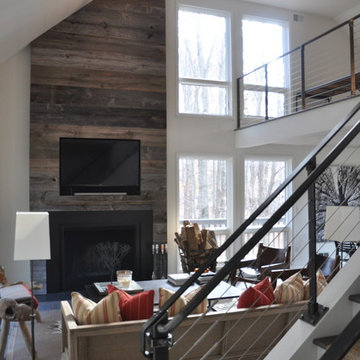
Will Calhoun
Bild på ett mellanstort funkis allrum med öppen planlösning, med vita väggar, mörkt trägolv, en standard öppen spis, en spiselkrans i trä och en väggmonterad TV
Bild på ett mellanstort funkis allrum med öppen planlösning, med vita väggar, mörkt trägolv, en standard öppen spis, en spiselkrans i trä och en väggmonterad TV
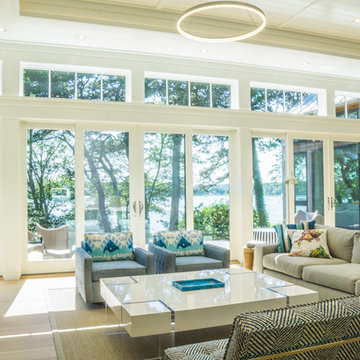
The modern living room of this home is designed to provide unencumbered views of the landscape and waterfront. A visual continuity is created through the use of granite and bluestone. The stonework of the fireplace surround matches the granite retaining walls outside the window and the bluestone hearth resembles the bluestone stairs off of the Ipe deck.
Photography by Michael Conway, Means-of-Production
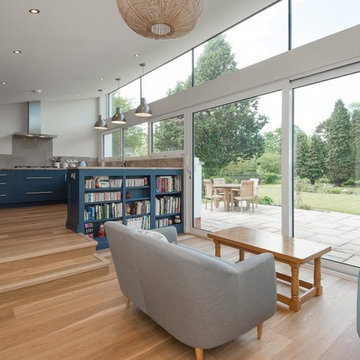
The kitchen area is on the same level as the existing house but the living area is down tow steps, on the same level as the rear garden. This creates a subtle separation of space and allows the owner to walk straight out onto the garden patio.
Photos by Square Foot Media
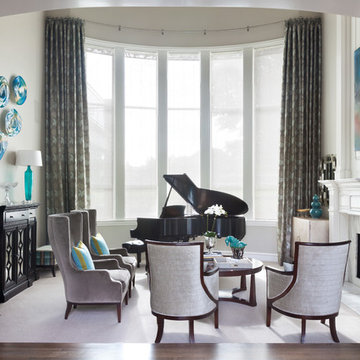
Inspiration för ett vintage vardagsrum, med ett musikrum, grå väggar och en standard öppen spis
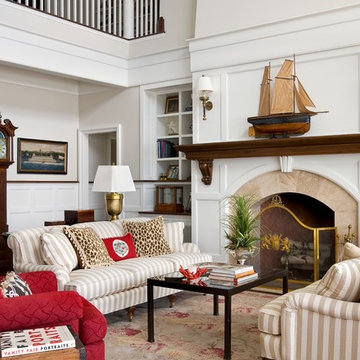
Architecture by TMS Architects
Photo Credit: Rob Karosis
Idéer för ett klassiskt vardagsrum, med ett finrum, vita väggar och en standard öppen spis
Idéer för ett klassiskt vardagsrum, med ett finrum, vita väggar och en standard öppen spis
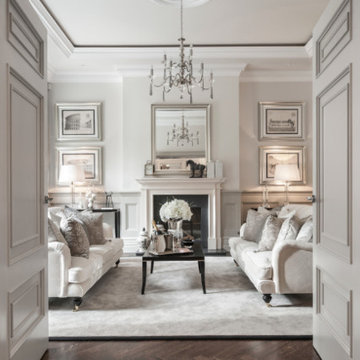
Chesney's Regence mantel in a living room in Mockba, Russia.
Klassisk inredning av ett mellanstort separat vardagsrum, med vita väggar och en standard öppen spis
Klassisk inredning av ett mellanstort separat vardagsrum, med vita väggar och en standard öppen spis
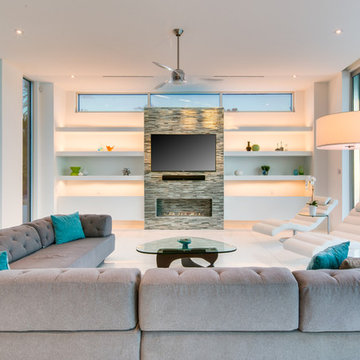
Architect: Mark Sultana
Builder: Voigt Brothers Construction
Photographer: Ryan Gamma
Exempel på ett stort modernt allrum med öppen planlösning, med vita väggar, betonggolv, en bred öppen spis och en spiselkrans i trä
Exempel på ett stort modernt allrum med öppen planlösning, med vita väggar, betonggolv, en bred öppen spis och en spiselkrans i trä
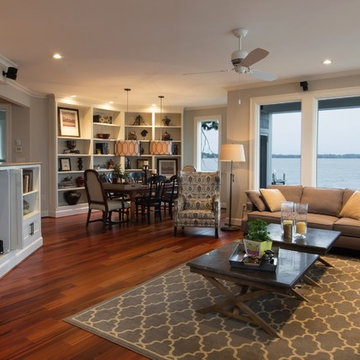
M.P. Collins Photography
Foto på ett stort funkis allrum med öppen planlösning, med beige väggar, mellanmörkt trägolv, en standard öppen spis, en spiselkrans i sten och en inbyggd mediavägg
Foto på ett stort funkis allrum med öppen planlösning, med beige väggar, mellanmörkt trägolv, en standard öppen spis, en spiselkrans i sten och en inbyggd mediavägg
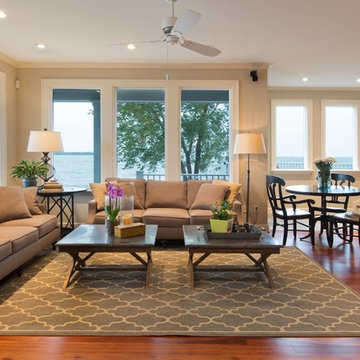
M.P. Collins Photography
Idéer för stora funkis allrum med öppen planlösning, med beige väggar, mellanmörkt trägolv, en standard öppen spis, en spiselkrans i sten, en inbyggd mediavägg och ett finrum
Idéer för stora funkis allrum med öppen planlösning, med beige väggar, mellanmörkt trägolv, en standard öppen spis, en spiselkrans i sten, en inbyggd mediavägg och ett finrum
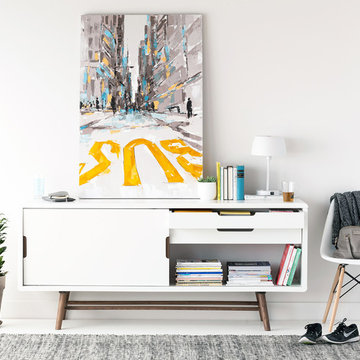
Structube Fall / Winter 2015 Collection
Featured Products:
Ocean sideboard
Eiffel chair
Inspiration för mellanstora minimalistiska allrum med öppen planlösning, med ett bibliotek, vita väggar och målat trägolv
Inspiration för mellanstora minimalistiska allrum med öppen planlösning, med ett bibliotek, vita väggar och målat trägolv

Inredning av ett modernt stort allrum med öppen planlösning, med grå väggar, betonggolv, en standard öppen spis, en spiselkrans i sten och ett finrum
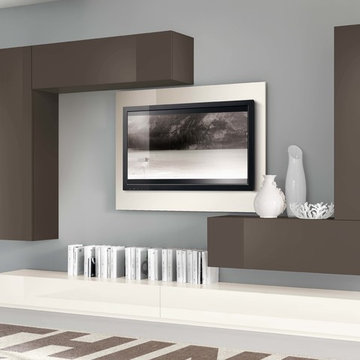
Modern Italian Wall Unit VV 3917
Made in Italy
Perfect for both modern and contemporary styled interiors, this modular wall unit line offers lots of customization options so everyone could adjust the composition according to the individual's size and color requirements, creating an entertainment center of the dream. The wall unit line features lots of different units, that are available in several sizes and can wall mounted both vertically and horizontally. All the units from this entertainment center furniture collection are available in walnut, white ash, ivory ash and mink ash wood structure finishes as well as white and mud high gloss lacquers. The structure and the front doors of the same unit can be ordered in different finishes/lacquers to add unique and elegant contrast look to the wall unit design.
Features:
E1-Class ecological panels, which are produced exclusively through a wood recycling production process
The structure and the front in wood finishes are made of chipboard
The lacquered structures and fronts are made of REAL POLISH SCRATCH PROOF LACQUERING, which is non toxic and non allergic products
All the panels are 0.7" thick
Drawers mounted on metal runners with MDF bottom panel, height adjustable and soft-close system
Metal snap-on hinges with adjustable height
The starting price is for the VV Wall Unit Composition 3917 as shown in the main picture in Mud Lacquer / White Lacquer finishes. (Consists of: Two Base Drawer Cabinets W59" x H10.2" each, TV Panel W47.2", Two Vertical Hanging Units H59" each, Two Horizontal Hanging Units W47.2" each).
Dimensions:
Wall Unit: W118" x D18.3" x H78.8"
Individual Components:
Base Drawer Cabinet H10.2": W59" x D18.3" x H10.2"
Horizontal Hanging Unit: W47.2" x D13.8" x H13.4"
Vertical Hanging Unit: W13.4" x D13.8" x H59"
TV Panel: W47.2" x D0.8" x H35.4"

Clients' first home and there forever home with a family of four and in laws close, this home needed to be able to grow with the family. This most recent growth included a few home additions including the kids bathrooms (on suite) added on to the East end, the two original bathrooms were converted into one larger hall bath, the kitchen wall was blown out, entrying into a complete 22'x22' great room addition with a mudroom and half bath leading to the garage and the final addition a third car garage. This space is transitional and classic to last the test of time.
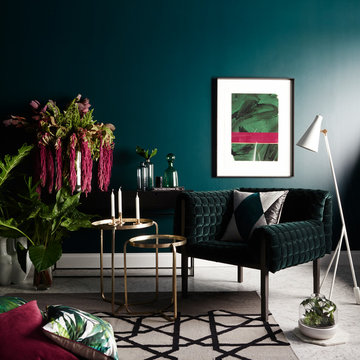
A collection dripping in riches, reminiscent of The Beverly Hills Hotel, circa 1930’s. Rich in glamour and exoticism, the allure of lush palms and cascading florals combine with a palette of ox blood, cerulean and antique brass to create the ultimate escapism of Old Hollywood.
Envy Living Room Pack contains: 'Envy' artwork by Barbara Kitallides, brass side table set, brass candlestick holder trio, 'The Tailored Interior' coffee table book by Greg Natale, Glass decanter trio, glass & ceramic atrium, Citizens of the World scented candle (Gardenia), Leilani II 60 x 60cm, Cherrie 50 x 50cm & Zoe 50 x 50cm cushions by Nathan + Jac.
1 970 191 foton på vardagsrum
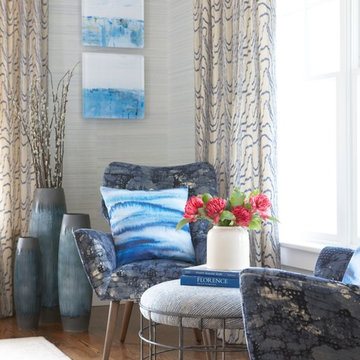
Michael Partenio
Foto på ett mellanstort maritimt allrum med öppen planlösning, med grå väggar och mellanmörkt trägolv
Foto på ett mellanstort maritimt allrum med öppen planlösning, med grå väggar och mellanmörkt trägolv
127
