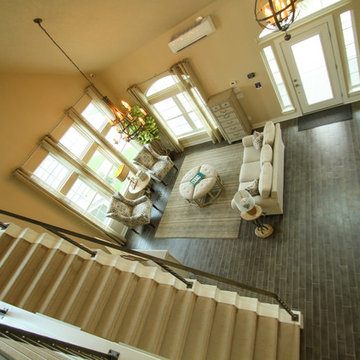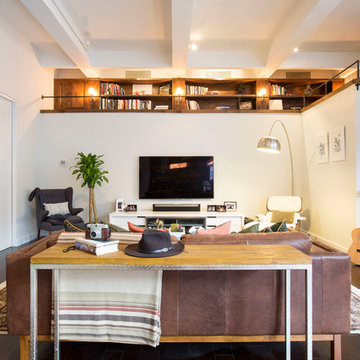1 970 234 foton på vardagsrum
Sortera efter:
Budget
Sortera efter:Populärt i dag
2581 - 2600 av 1 970 234 foton
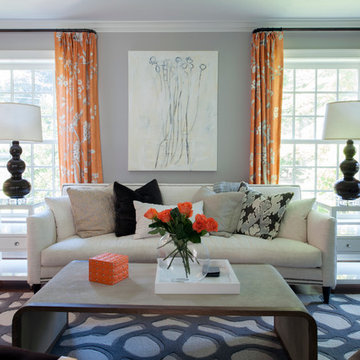
Inredning av ett modernt allrum med öppen planlösning, med ett finrum, grå väggar, ljust trägolv, en standard öppen spis och en spiselkrans i sten
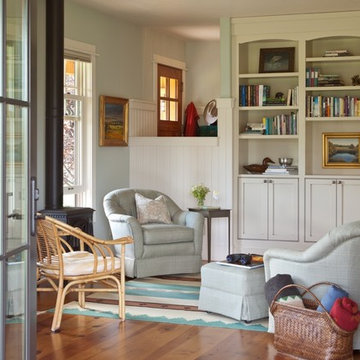
Gordon Gregory
Idéer för att renovera ett mellanstort lantligt allrum med öppen planlösning, med ett bibliotek, blå väggar, mellanmörkt trägolv, en öppen vedspis, en spiselkrans i metall och brunt golv
Idéer för att renovera ett mellanstort lantligt allrum med öppen planlösning, med ett bibliotek, blå väggar, mellanmörkt trägolv, en öppen vedspis, en spiselkrans i metall och brunt golv
Hitta den rätta lokala yrkespersonen för ditt projekt
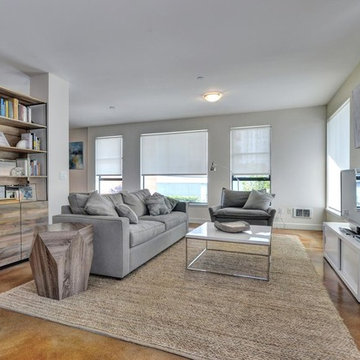
A desk and bookshelves from West Elm were wrapped around the column for added storage in this compact studio.
Modern inredning av ett litet allrum med öppen planlösning, med en fristående TV, vita väggar och mellanmörkt trägolv
Modern inredning av ett litet allrum med öppen planlösning, med en fristående TV, vita väggar och mellanmörkt trägolv
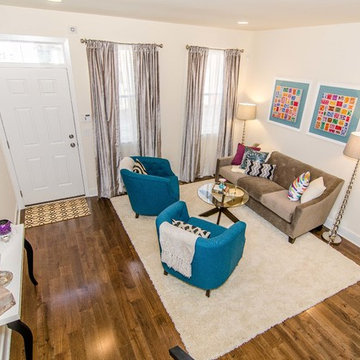
Virtual Vista Photography
Inredning av ett klassiskt litet allrum med öppen planlösning, med beige väggar och mörkt trägolv
Inredning av ett klassiskt litet allrum med öppen planlösning, med beige väggar och mörkt trägolv
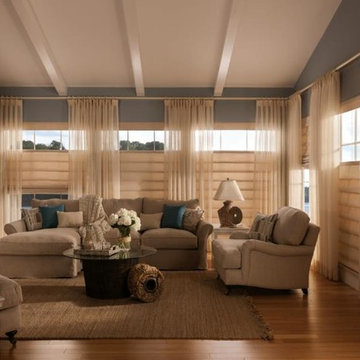
Bild på ett mellanstort vintage separat vardagsrum, med blå väggar, mellanmörkt trägolv, ett finrum och brunt golv
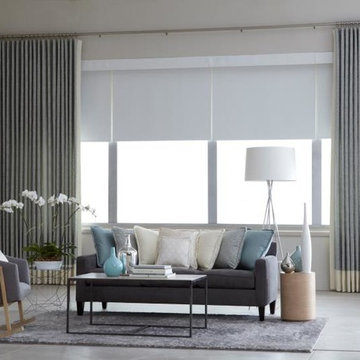
Foto på ett stort vintage separat vardagsrum, med grå väggar, klinkergolv i porslin, ett finrum och grått golv
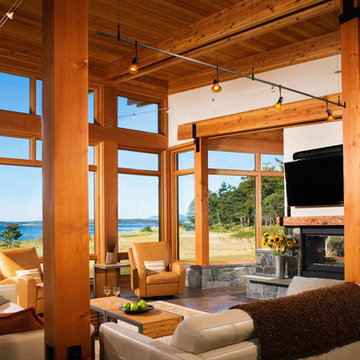
Rustik inredning av ett vardagsrum, med vita väggar, mörkt trägolv, en dubbelsidig öppen spis och en spiselkrans i sten
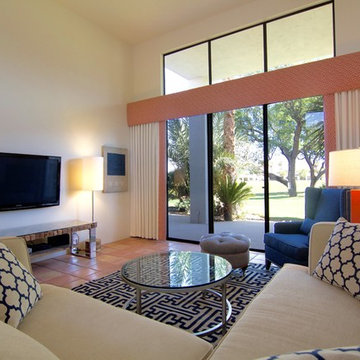
Louis G. Weiner Photography -
Our clients loved the vacation feel of the Mexican saltillo tile that were already in the home they purchased. Although they were ready for a major update, they wanted the design to include the existing flooring. This required Team Lockwood to come up with a design plan that stayed within the existing footprint of the home without damaging any of the flooring. We believe we rose to the challenge! The result is a total update of this home that uses the rich colors of a Villa in Greece as inspiration! The new kitchen is fresh, light, and bright. The two full bath remodels are warm and inviting and finish off this vacation home remodel for our wonderful Canadian clients.
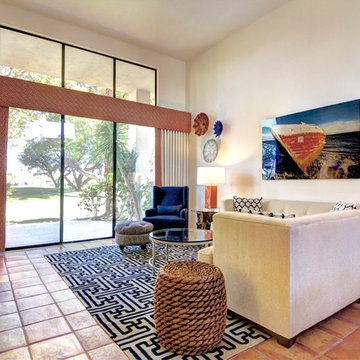
Louis G. Weiner Photography -
Our clients loved the vacation feel of the Mexican saltillo tile that were already in the home they purchased. Although they were ready for a major update, they wanted the design to include the existing flooring. This required Team Lockwood to come up with a design plan that stayed within the existing footprint of the home without damaging any of the flooring. We believe we rose to the challenge! The result is a total update of this home that uses the rich colors of a Villa in Greece as inspiration! The new kitchen is fresh, light, and bright. The two full bath remodels are warm and inviting and finish off this vacation home remodel for our wonderful Canadian clients.
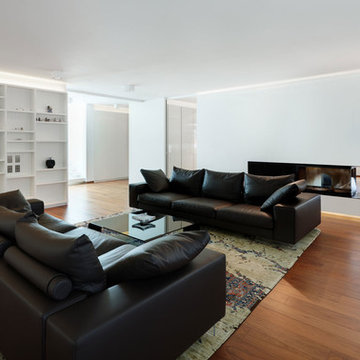
© Jürgen Eheim
Inspiration för ett mycket stort funkis allrum med öppen planlösning
Inspiration för ett mycket stort funkis allrum med öppen planlösning

Residential Interior Decoration of a Bush surrounded Beach house by Camilla Molders Design
Architecture by Millar Roberston Architects
Photography by Derek Swalwell
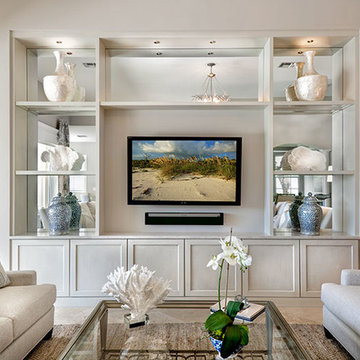
M.E. Parker Photography
Idéer för vintage allrum med öppen planlösning, med beige väggar, travertin golv och en inbyggd mediavägg
Idéer för vintage allrum med öppen planlösning, med beige väggar, travertin golv och en inbyggd mediavägg
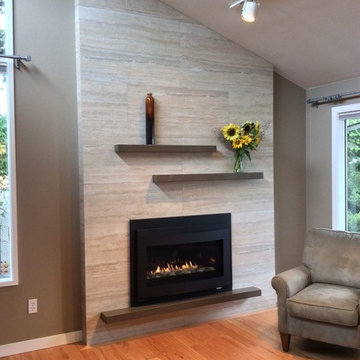
A porcelain vein-cut travertine look-alike covers this formerly dark brick wall and the brass fireplace was replaced with a more contemporary gas unit. Limited space called for a narrow shelf rather than a deep hearth. Carpet was removed and replaced with hardwood.
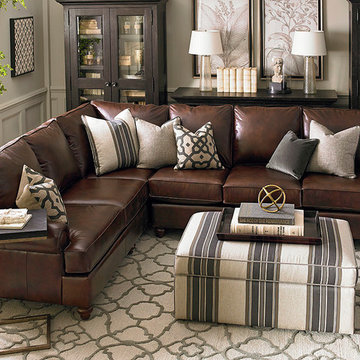
Enduring and comfortable describes the Montague grouping. With its rolled paneled arms and semi-attached pillow back the Montague grouping conveys casual elegance and comfort.
Available in leather only. Sofa and sectional seating arrangements are available
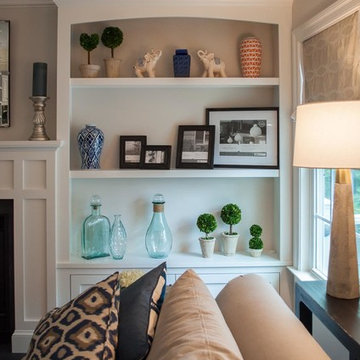
Exempel på ett mellanstort klassiskt allrum med öppen planlösning, med vita väggar, mörkt trägolv, en standard öppen spis, en spiselkrans i trä, en väggmonterad TV och brunt golv
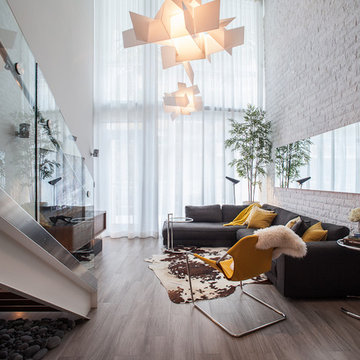
Tatiana Moreira
StyleHaus Design
Photo by: Emilio Collavino
Inspiration för mellanstora moderna loftrum, med vita väggar och en väggmonterad TV
Inspiration för mellanstora moderna loftrum, med vita väggar och en väggmonterad TV
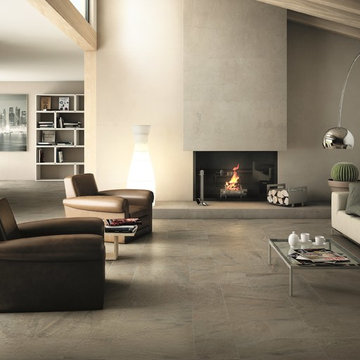
Peninsula Heraclia by Century Ceramica on floor
Inspiration för mellanstora moderna allrum med öppen planlösning, med klinkergolv i porslin, en standard öppen spis och en spiselkrans i gips
Inspiration för mellanstora moderna allrum med öppen planlösning, med klinkergolv i porslin, en standard öppen spis och en spiselkrans i gips
1 970 234 foton på vardagsrum
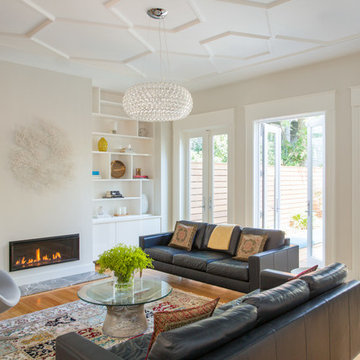
The family room is the hub of the home with two leather sofas, a fireplace, custom built-in shelves for their books and collected objects, and a wall-hung TV for movie watching. The tracery ceiling and glass chandelier continue the repeating geometric and touch of sparkle seen throughout the house. Photo: Eric Roth
130
