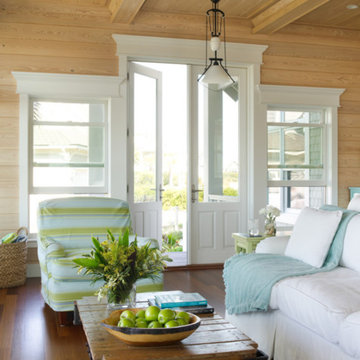83 933 foton på vardagsrum
Sortera efter:
Budget
Sortera efter:Populärt i dag
301 - 320 av 83 933 foton
Artikel 1 av 2
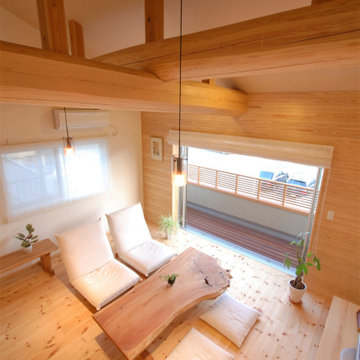
狭小敷地に建つため、リビングは2階に作りました。
勾配天井にロフトのある天井の高い空間。
縦横に交差した大きな太鼓梁が大迫力!
陽当たりの良い明るいリビングになりました。
壁は南側一面に無垢板を貼ってアクセントウォールをつくりました。
Foto på ett litet orientaliskt loftrum, med beige väggar, ljust trägolv, en fristående TV och beiget golv
Foto på ett litet orientaliskt loftrum, med beige väggar, ljust trägolv, en fristående TV och beiget golv
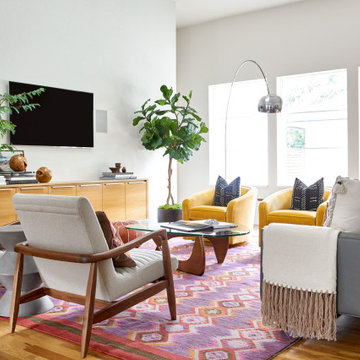
Inspiration för moderna allrum med öppen planlösning, med vita väggar, mellanmörkt trägolv, en väggmonterad TV och brunt golv
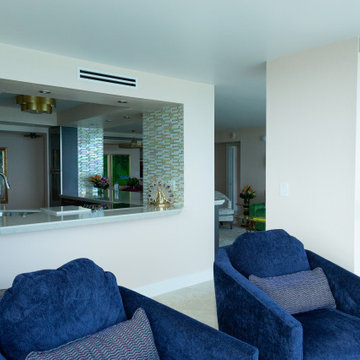
Idéer för ett stort maritimt allrum med öppen planlösning, med beige väggar, klinkergolv i porslin och beiget golv
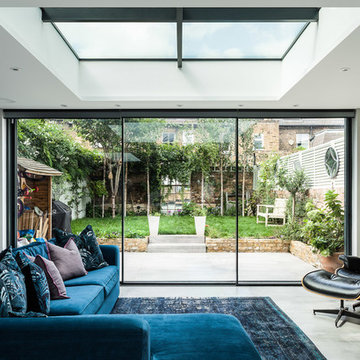
We were approached by this client who wanted to bring as much light as possible into their Victorian home renovation. The result was the installation of floor to ceiling internal steel partitions to the central home office which allowed light to floor through the whole of the ground floor. The external sliding doors used were made from our slimline system which has minimal sight-lines and incorporates high performance glass. These were used on the upper floors also as windows.
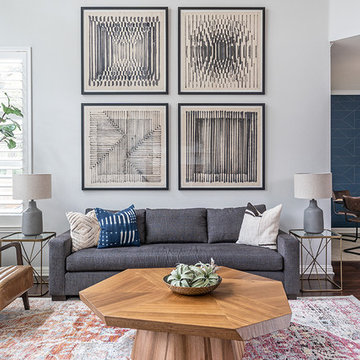
Merrick Ales Photography
Idéer för funkis allrum med öppen planlösning, med ett finrum, grå väggar och mörkt trägolv
Idéer för funkis allrum med öppen planlösning, med ett finrum, grå väggar och mörkt trägolv
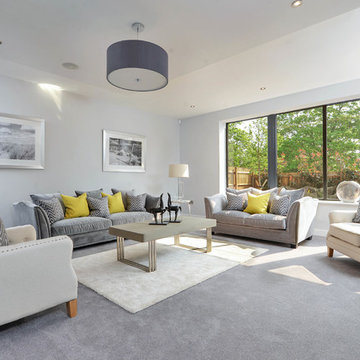
Foto på ett vintage vardagsrum, med ett finrum, vita väggar, heltäckningsmatta och grått golv
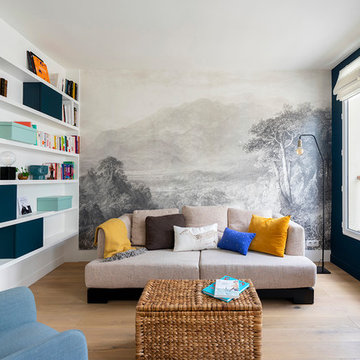
Inspiration för ett mellanstort funkis allrum med öppen planlösning, med blå väggar, brunt golv och mellanmörkt trägolv
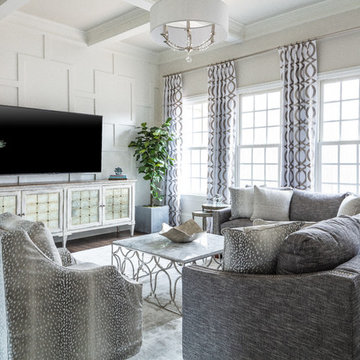
Idéer för ett klassiskt vardagsrum, med grå väggar, mörkt trägolv, en väggmonterad TV och brunt golv
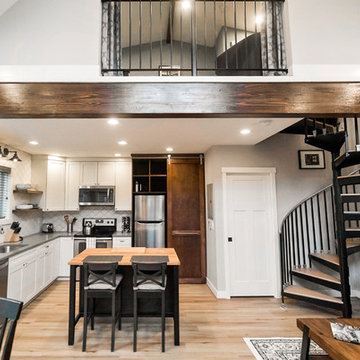
Our clients were looking to build an income property for use as a short term rental in their backyard. In order to keep maximize the available space on a limited footprint, we designed the ADU around a spiral staircase leading up to the loft bedroom. The vaulted ceiling gives the small space a much larger appearance.
To provide privacy for both the renters and the homeowners, the ADU was set apart from the house with its own private entrance.
The design of the ADU was done with local Pacific Northwest aesthetics in mind, including green exterior paint and a mixture of woodgrain and metal fixtures for the interior.
Durability was a major concern for the homeowners. In order to minimize potential damages from renters, we selected quartz countertops and waterproof flooring. We also used a high-quality interior paint that will stand the test of time and clean easily.
The end result of this project was exactly what the client was hoping for, and the rental consistently receives 5-star reviews on Airbnb.
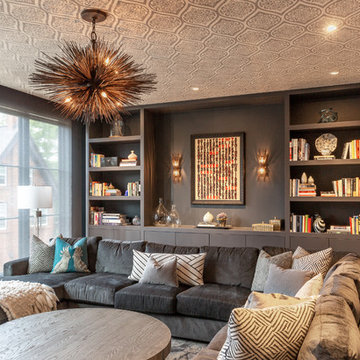
Reagen Taylor Photography
Inredning av ett modernt mellanstort separat vardagsrum, med grå väggar, ljust trägolv och brunt golv
Inredning av ett modernt mellanstort separat vardagsrum, med grå väggar, ljust trägolv och brunt golv
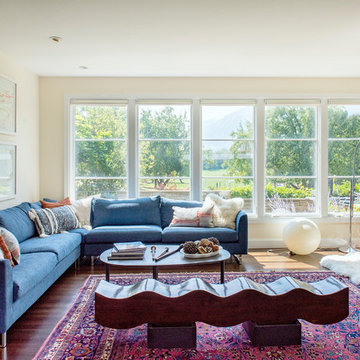
HBK photography
this undulating wooden bench adds depth and character to this living room.
Bild på ett stort 60 tals allrum med öppen planlösning, med beige väggar, mellanmörkt trägolv och brunt golv
Bild på ett stort 60 tals allrum med öppen planlösning, med beige väggar, mellanmörkt trägolv och brunt golv

吹抜け、断熱
Idéer för funkis allrum med öppen planlösning, med beige väggar, mellanmörkt trägolv och en väggmonterad TV
Idéer för funkis allrum med öppen planlösning, med beige väggar, mellanmörkt trägolv och en väggmonterad TV
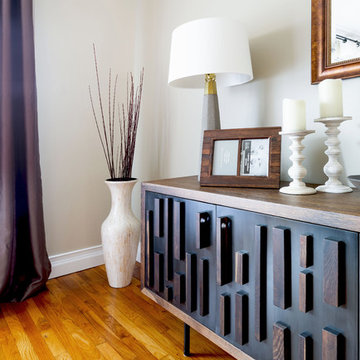
Steven Rengifo
Modern inredning av ett mellanstort allrum med öppen planlösning, med beige väggar, mellanmörkt trägolv och brunt golv
Modern inredning av ett mellanstort allrum med öppen planlösning, med beige väggar, mellanmörkt trägolv och brunt golv
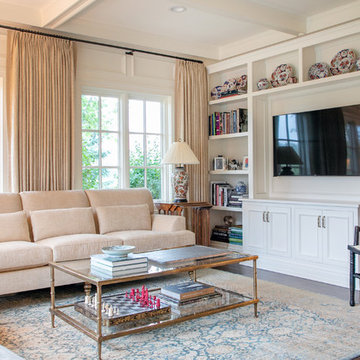
LOWELL CUSTOM HOMES, Lake Geneva, WI., -LOWELL CUSTOM HOMES, Lake Geneva, WI., - We say “oui” to French Country style in a home reminiscent of a French Country Chateau. The flawless home renovation begins with a beautiful yet tired exterior refreshed from top to bottom starting with a new roof by DaVince Roofscapes. The interior maintains its light airy feel with highly crafted details and a lovely kitchen designed with Plato Woodwork, Inc. cabinetry designed by Geneva Cabinet Company.
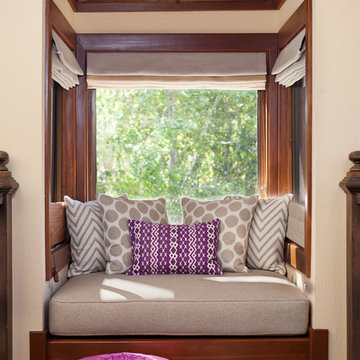
Inspiration för eklektiska vardagsrum, med vita väggar, heltäckningsmatta och beiget golv
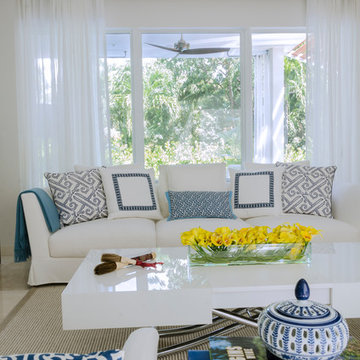
Project Feature in: Luxe Magazine & Luxury Living Brickell
From skiing in the Swiss Alps to water sports in Key Biscayne, a relocation for a Chilean couple with three small children was a sea change. “They’re probably the most opposite places in the world,” says the husband about moving
from Switzerland to Miami. The couple fell in love with a tropical modern house in Key Biscayne with architecture by Marta Zubillaga and Juan Jose Zubillaga of Zubillaga Design. The white-stucco home with horizontal planks of red cedar had them at hello due to the open interiors kept bright and airy with limestone and marble plus an abundance of windows. “The light,” the husband says, “is something we loved.”
While in Miami on an overseas trip, the wife met with designer Maite Granda, whose style she had seen and liked online. For their interview, the homeowner brought along a photo book she created that essentially offered a roadmap to their family with profiles, likes, sports, and hobbies to navigate through the design. They immediately clicked, and Granda’s passion for designing children’s rooms was a value-added perk that the mother of three appreciated. “She painted a picture for me of each of the kids,” recalls Granda. “She said, ‘My boy is very creative—always building; he loves Legos. My oldest girl is very artistic— always dressing up in costumes, and she likes to sing. And the little one—we’re still discovering her personality.’”
To read more visit:
https://maitegranda.com/wp-content/uploads/2017/01/LX_MIA11_HOM_Maite_12.compressed.pdf
Rolando Diaz
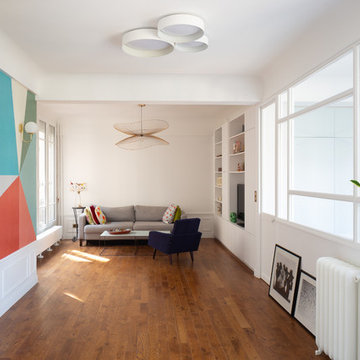
Hugo Hebrard
Idéer för att renovera ett mellanstort funkis allrum med öppen planlösning, med ett bibliotek, flerfärgade väggar, mellanmörkt trägolv, en fristående TV och brunt golv
Idéer för att renovera ett mellanstort funkis allrum med öppen planlösning, med ett bibliotek, flerfärgade väggar, mellanmörkt trägolv, en fristående TV och brunt golv
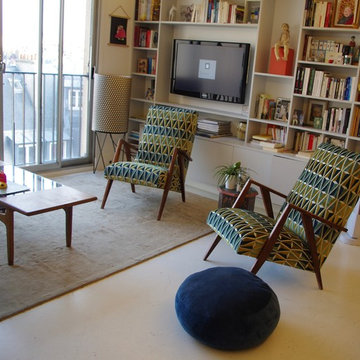
Valérie Dubois-Le Roux
Inredning av ett skandinaviskt mellanstort allrum med öppen planlösning, med ett bibliotek, beige väggar, betonggolv, en väggmonterad TV och beiget golv
Inredning av ett skandinaviskt mellanstort allrum med öppen planlösning, med ett bibliotek, beige väggar, betonggolv, en väggmonterad TV och beiget golv
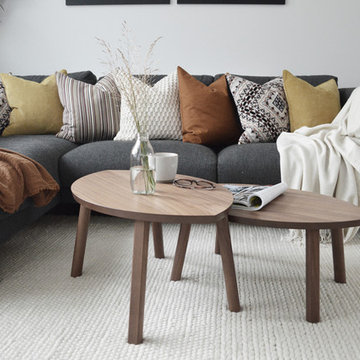
Kate Lynch
Inspiration för ett mellanstort nordiskt allrum med öppen planlösning, med vita väggar, mellanmörkt trägolv, en fristående TV och brunt golv
Inspiration för ett mellanstort nordiskt allrum med öppen planlösning, med vita väggar, mellanmörkt trägolv, en fristående TV och brunt golv
83 933 foton på vardagsrum
16
