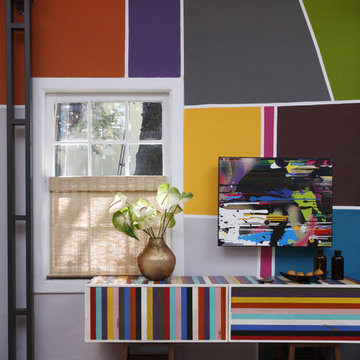83 936 foton på vardagsrum
Sortera efter:
Budget
Sortera efter:Populärt i dag
421 - 440 av 83 936 foton
Artikel 1 av 2
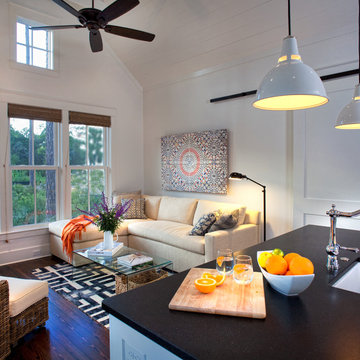
Our goal on this project was to create a live-able and open feeling space in a 690 square foot modern farmhouse. We planned for an open feeling space by installing tall windows and doors, utilizing pocket doors and building a vaulted ceiling. An efficient layout with hidden kitchen appliances and a concealed laundry space, built in tv and work desk, carefully selected furniture pieces and a bright and white colour palette combine to make this tiny house feel like a home. We achieved our goal of building a functionally beautiful space where we comfortably host a few friends and spend time together as a family.
John McManus
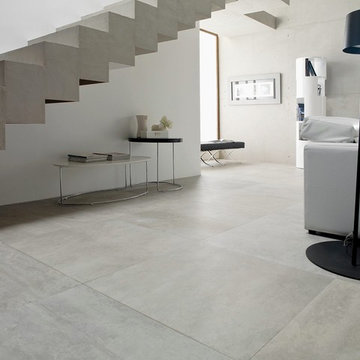
Rodano Acero - Available at Ceramo Tiles
The Rodano range is an excellent alternative to concrete, replicating the design and etchings of raw cement, available in wall and floor.
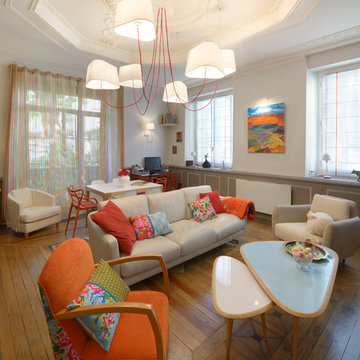
Olivier Calvez
Idéer för stora eklektiska allrum med öppen planlösning, med vita väggar, mellanmörkt trägolv och ett finrum
Idéer för stora eklektiska allrum med öppen planlösning, med vita väggar, mellanmörkt trägolv och ett finrum
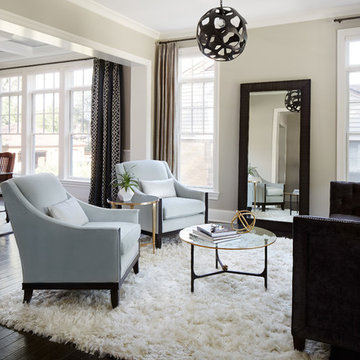
A custom home builder in Chicago's western suburbs, Summit Signature Homes, ushers in a new era of residential construction. With an eye on superb design and value, industry-leading practices and superior customer service, Summit stands alone. Custom-built homes in Clarendon Hills, Hinsdale, Western Springs, and other western suburbs.
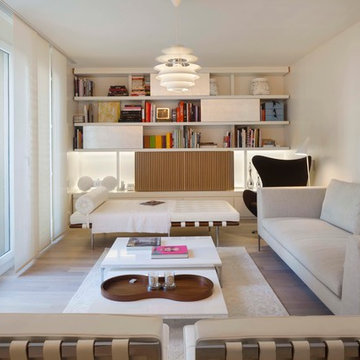
Hervé Abbadie
Inspiration för nordiska allrum med öppen planlösning, med ett finrum, vita väggar och ljust trägolv
Inspiration för nordiska allrum med öppen planlösning, med ett finrum, vita väggar och ljust trägolv
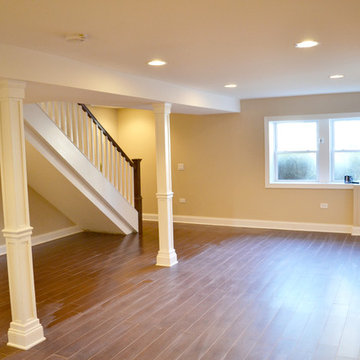
This home’s basement was designed to be the perfect getaway haven with a guest bedroom, wet bar, hardwood floors, hall closet, a spacious living room, and a bathroom with a small dark wooden vanity, tile floors, and a walk in shower.
Project designed by Skokie renovation firm, Chi Renovation & Design. They serve the Chicagoland area, and it's surrounding suburbs, with an emphasis on the North Side and North Shore. You'll find their work from the Loop through Lincoln Park, Skokie, Evanston, Wilmette, and all of the way up to Lake Forest.
For more about Chi Renovation & Design, click here: https://www.chirenovation.com/
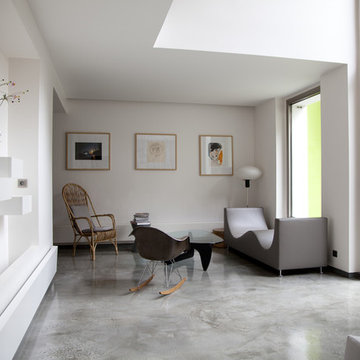
photo © Mélanie Robin
Idéer för mellanstora funkis allrum med öppen planlösning, med ett finrum, vita väggar och betonggolv
Idéer för mellanstora funkis allrum med öppen planlösning, med ett finrum, vita väggar och betonggolv
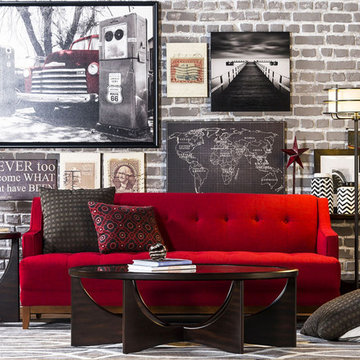
A room filled with imaginative elements is a place where creativity knows no bounds. And with their daring and dramatic details, the Chance sofa and Demi occasional tables lay the groundwork for a seriously exhilarating interior. While fanned wooden bases distinguish the captivating contours of each glass-topped table, dark cherry upholstery and grid button tufting enliven the sofa’s silhouette.
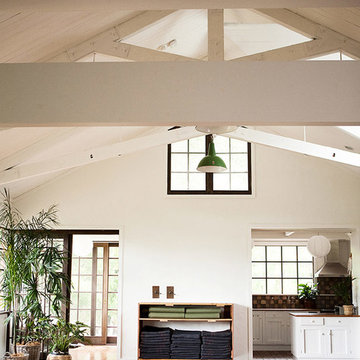
Olga Bennett
Inspiration för mellanstora rustika allrum med öppen planlösning, med vita väggar och bambugolv
Inspiration för mellanstora rustika allrum med öppen planlösning, med vita väggar och bambugolv
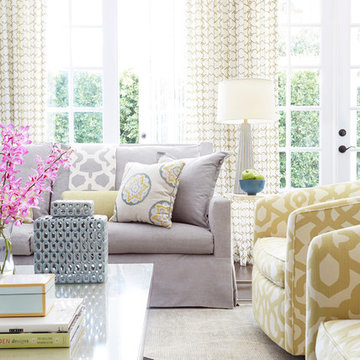
Transitional Family Room with custom upholstery & colorful accents featuring grays with pops of color.
Inredning av ett klassiskt mellanstort separat vardagsrum, med vita väggar, mörkt trägolv och en väggmonterad TV
Inredning av ett klassiskt mellanstort separat vardagsrum, med vita väggar, mörkt trägolv och en väggmonterad TV
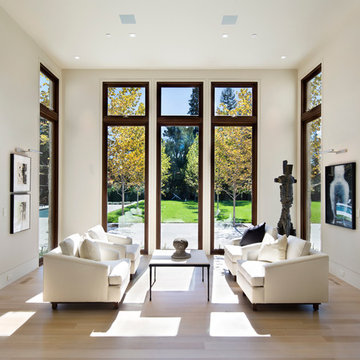
Idéer för ett mellanstort modernt allrum med öppen planlösning, med ett finrum, beige väggar, ljust trägolv och beiget golv
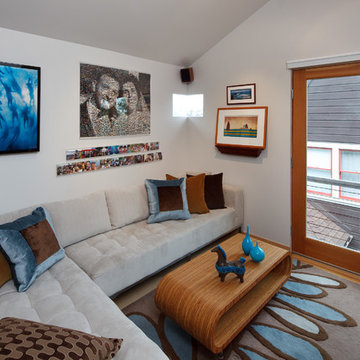
Small space living solutions are used throughout this contemporary 596 square foot tiny house. Adjustable height table in the entry area serves as both a coffee table for socializing and as a dining table for eating. Curved banquette is upholstered in outdoor fabric for durability and maximizes space with hidden storage underneath the seat. Kitchen island has a retractable countertop for additional seating while the living area conceals a work desk and media center behind sliding shoji screens.
Calming tones of sand and deep ocean blue fill the tiny bedroom downstairs. Glowing bedside sconces utilize wall-mounting and swing arms to conserve bedside space and maximize flexibility.
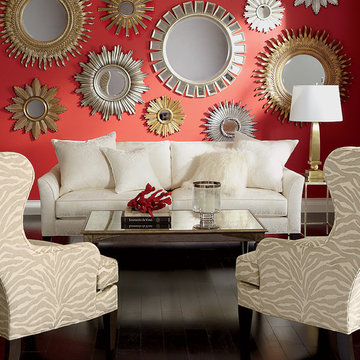
Idéer för mellanstora shabby chic-inspirerade separata vardagsrum, med ett finrum, röda väggar, mörkt trägolv och brunt golv
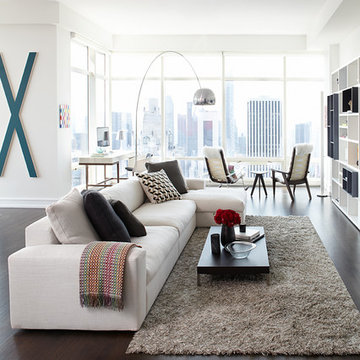
Foto på ett stort funkis allrum med öppen planlösning, med vita väggar, mörkt trägolv, en inbyggd mediavägg och brunt golv
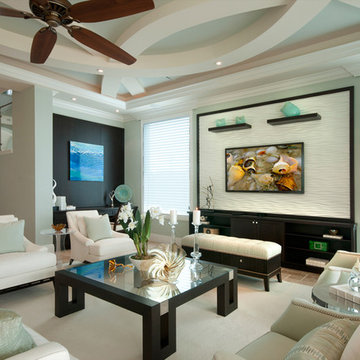
Custom cabinets, trim, Windoor pocketing doors
Idéer för ett stort klassiskt vardagsrum, med gröna väggar och en väggmonterad TV
Idéer för ett stort klassiskt vardagsrum, med gröna väggar och en väggmonterad TV
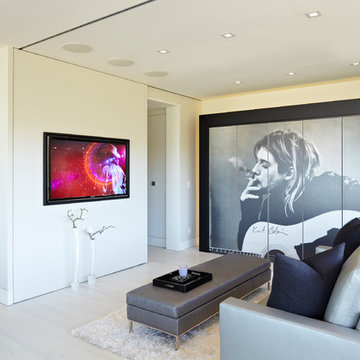
By Studio Becker Los Angeles- Sleekly styled condo with a spectacular view provides a spacious, uniquely modern living environment. Asian influenced shoji screen tastefully conceals the laundry facilities. This one bedroom condo ingeniously sleeps five; the custom designed art wall – featuring an image of rock legend Kurt Cobain – transforms into a double bed, additional shelves and a single bed! With a nod to Hollywood glamour, the master bath is pure luxury marble tile, waterfall sink effect and Planeo cabinetry in a white lacquer.
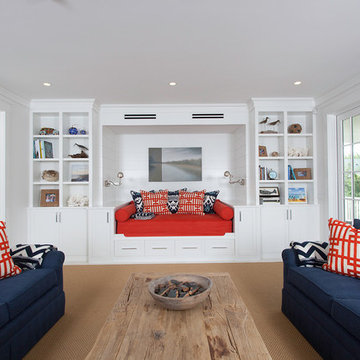
Idéer för att renovera ett stort maritimt separat vardagsrum, med vita väggar, heltäckningsmatta och beiget golv
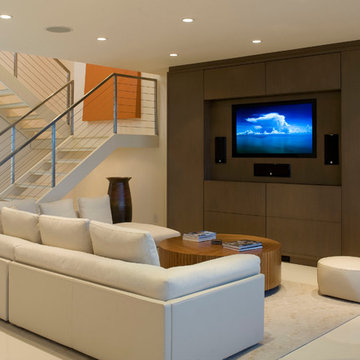
Family Room
Modern inredning av ett mellanstort allrum med öppen planlösning, med vita väggar, en inbyggd mediavägg och beiget golv
Modern inredning av ett mellanstort allrum med öppen planlösning, med vita väggar, en inbyggd mediavägg och beiget golv
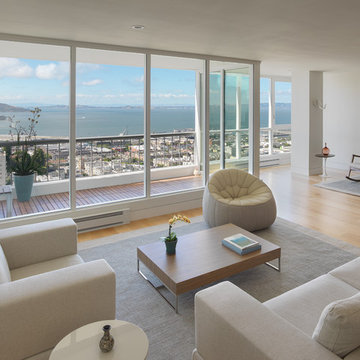
A 1,000 sf original 1960s condominium on Russian Hill challenged our thoughts of space efficiency and illustrates how design can transform a congested space.
(C) Rien Van Rijthoven
83 936 foton på vardagsrum
22
