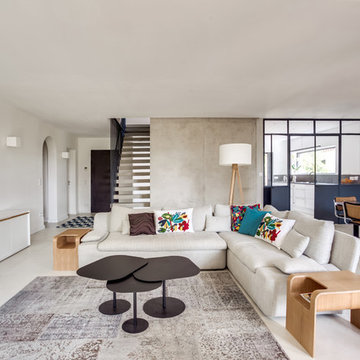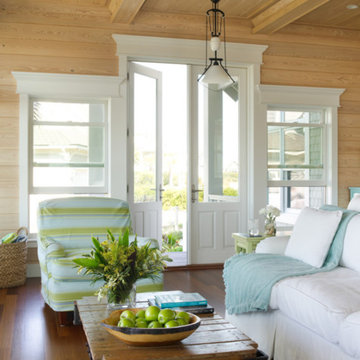83 792 foton på vardagsrum
Sortera efter:
Budget
Sortera efter:Populärt i dag
61 - 80 av 83 792 foton
Artikel 1 av 2
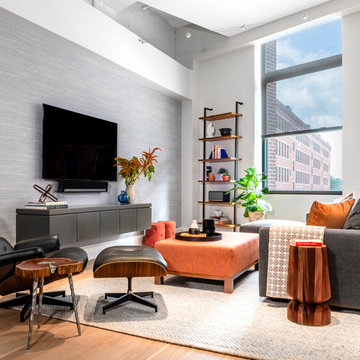
Interior photography project on Harrison Ave Boston MA
Renovation Planning & Interiors
Keitaro Yoshioka Photography
Inredning av ett modernt allrum med öppen planlösning, med vita väggar, mellanmörkt trägolv, en väggmonterad TV och brunt golv
Inredning av ett modernt allrum med öppen planlösning, med vita väggar, mellanmörkt trägolv, en väggmonterad TV och brunt golv
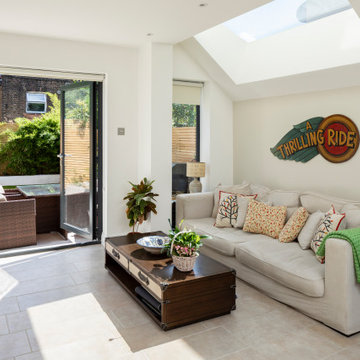
Inspiration för ett mellanstort vintage vardagsrum, med beige väggar, klinkergolv i terrakotta och beiget golv
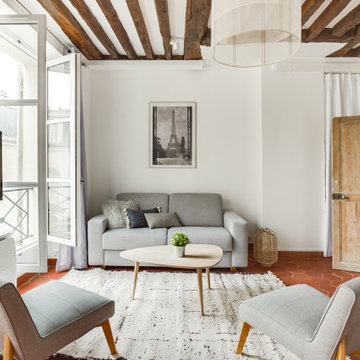
Des clients expatriés charmants qui m'ont fait confiance à 100% dès la première rencontre. Dans ce grand 2 pièces d'environ 60 m2 destiné à la location meublée, on a gardé tout ce qui faisait son charme : les poutres au plafond, les tomettes et le beau parquet au sol, et les portes. Mais on a revu l'organisation des espaces, en ouvrant la cuisine, et en agrandissant la salle de bain et le dressing. Un air de déco a par ailleurs géré clé en main l'ameublement et la décoration complète de l'appartement.

Idéer för att renovera ett mellanstort funkis allrum med öppen planlösning, med flerfärgade väggar, ljust trägolv, en inbyggd mediavägg och vitt golv

Bild på ett stort funkis separat vardagsrum, med ett bibliotek, vita väggar, mörkt trägolv, en inbyggd mediavägg och svart golv
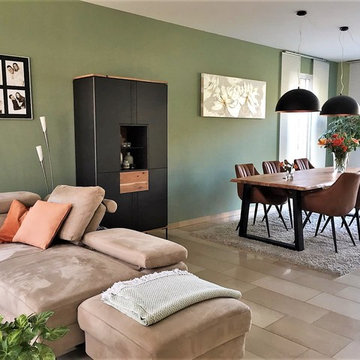
Foto på ett mellanstort industriellt allrum med öppen planlösning, med gröna väggar och travertin golv
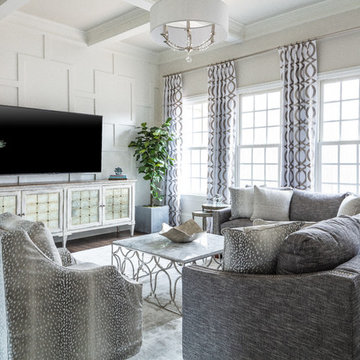
Idéer för ett klassiskt vardagsrum, med grå väggar, mörkt trägolv, en väggmonterad TV och brunt golv
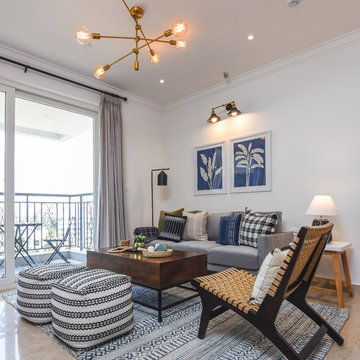
Klassisk inredning av ett vardagsrum, med vita väggar, ljust trägolv och beiget golv
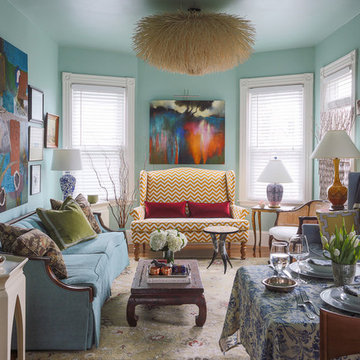
What kind of art works on a big wall? There is power in numbers - a group of landscape artworks featuring tress hung salon style packs a graphic punch and brings nature to the mix.
Photograph © Eric Roth Photography.
Project designed by Boston interior design studio Dane Austin Design. They serve Boston, Cambridge, Hingham, Cohasset, Newton, Weston, Lexington, Concord, Dover, Andover, Gloucester, as well as surrounding areas.
For more about Dane Austin Design, click here: https://daneaustindesign.com/
To learn more about this project, click here:
https://daneaustindesign.com/roseclair-residence
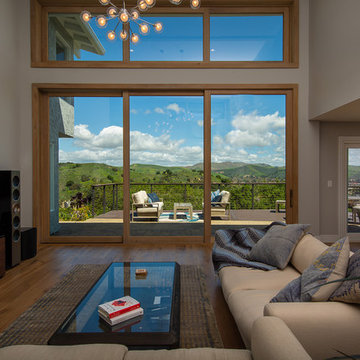
A midcentury style living room creates an indoor-outdoor space with wide-open views of lush hills through the large AG Millworks Multi-Slide Patio Door.
Photo by Logan Hall

This project was featured in Midwest Home magazine as the winner of ASID Life in Color. The addition of a kitchen with custom shaker-style cabinetry and a large shiplap island is perfect for entertaining and hosting events for family and friends. Quartz counters that mimic the look of marble were chosen for their durability and ease of maintenance. Open shelving with brass sconces above the sink create a focal point for the large open space.
Putting a modern spin on the traditional nautical/coastal theme was a goal. We took the quintessential palette of navy and white and added pops of green, stylish patterns, and unexpected artwork to create a fresh bright space. Grasscloth on the back of the built in bookshelves and console table along with rattan and the bentwood side table add warm texture. Finishes and furnishings were selected with a practicality to fit their lifestyle and the connection to the outdoors. A large sectional along with the custom cocktail table in the living room area provide ample room for game night or a quiet evening watching movies with the kids.
To learn more visit https://k2interiordesigns.com
To view article in Midwest Home visit https://midwesthome.com/interior-spaces/life-in-color-2019/
Photography - Spacecrafting
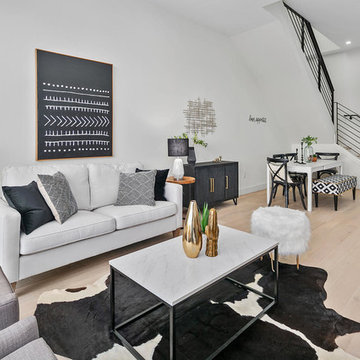
Photo Credit Jenn Smira
Foto på ett skandinaviskt allrum med öppen planlösning, med ett finrum, vita väggar och ljust trägolv
Foto på ett skandinaviskt allrum med öppen planlösning, med ett finrum, vita väggar och ljust trägolv

Idéer för stora funkis separata vardagsrum, med grå väggar, mellanmörkt trägolv, en väggmonterad TV och grått golv
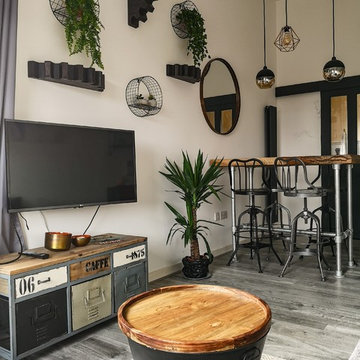
Astrid AKU
Idéer för ett litet industriellt separat vardagsrum, med ett finrum, vita väggar, laminatgolv, en fristående TV och grått golv
Idéer för ett litet industriellt separat vardagsrum, med ett finrum, vita väggar, laminatgolv, en fristående TV och grått golv
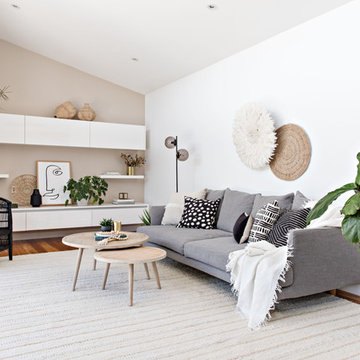
The Palm Co
Inspiration för mellanstora maritima allrum med öppen planlösning, med vita väggar, mellanmörkt trägolv och brunt golv
Inspiration för mellanstora maritima allrum med öppen planlösning, med vita väggar, mellanmörkt trägolv och brunt golv
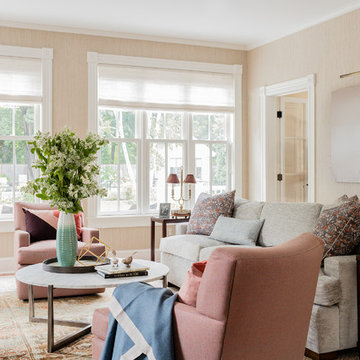
LeBlanc Design
Michael J. Lee Photography
Idéer för vintage separata vardagsrum, med ett finrum, rosa väggar och mellanmörkt trägolv
Idéer för vintage separata vardagsrum, med ett finrum, rosa väggar och mellanmörkt trägolv

Notting Hill is one of the most charming and stylish districts in London. This apartment is situated at Hereford Road, on a 19th century building, where Guglielmo Marconi (the pioneer of wireless communication) lived for a year; now the home of my clients, a french couple.
The owners desire was to celebrate the building's past while also reflecting their own french aesthetic, so we recreated victorian moldings, cornices and rosettes. We also found an iron fireplace, inspired by the 19th century era, which we placed in the living room, to bring that cozy feeling without loosing the minimalistic vibe. We installed customized cement tiles in the bathroom and the Burlington London sanitaires, combining both french and british aesthetic.
We decided to mix the traditional style with modern white bespoke furniture. All the apartment is in bright colors, with the exception of a few details, such as the fireplace and the kitchen splash back: bold accents to compose together with the neutral colors of the space.
We have found the best layout for this small space by creating light transition between the pieces. First axis runs from the entrance door to the kitchen window, while the second leads from the window in the living area to the window in the bedroom. Thanks to this alignment, the spatial arrangement is much brighter and vaster, while natural light comes to every room in the apartment at any time of the day.
Ola Jachymiak Studio
83 792 foton på vardagsrum
4
