83 888 foton på vardagsrum
Sortera efter:
Budget
Sortera efter:Populärt i dag
1 - 20 av 83 888 foton
Artikel 1 av 2

Idéer för mellanstora vintage allrum med öppen planlösning, med blå väggar, en väggmonterad TV, brunt golv och mörkt trägolv

Inredning av ett eklektiskt mellanstort allrum med öppen planlösning, med grå väggar, heltäckningsmatta, beiget golv och en fristående TV

A farmhouse coastal styled home located in the charming neighborhood of Pflugerville. We merged our client's love of the beach with rustic elements which represent their Texas lifestyle. The result is a laid-back interior adorned with distressed woods, light sea blues, and beach-themed decor. We kept the furnishings tailored and contemporary with some heavier case goods- showcasing a touch of traditional. Our design even includes a separate hangout space for the teenagers and a cozy media for everyone to enjoy! The overall design is chic yet welcoming, perfect for this energetic young family.
Project designed by Sara Barney’s Austin interior design studio BANDD DESIGN. They serve the entire Austin area and its surrounding towns, with an emphasis on Round Rock, Lake Travis, West Lake Hills, and Tarrytown.
For more about BANDD DESIGN, click here: https://bandddesign.com/
To learn more about this project, click here: https://bandddesign.com/moving-water/

bench storage cabinets with white top
Jessie Preza
Foto på ett stort funkis separat vardagsrum, med betonggolv, brunt golv, ett finrum, vita väggar och en väggmonterad TV
Foto på ett stort funkis separat vardagsrum, med betonggolv, brunt golv, ett finrum, vita väggar och en väggmonterad TV
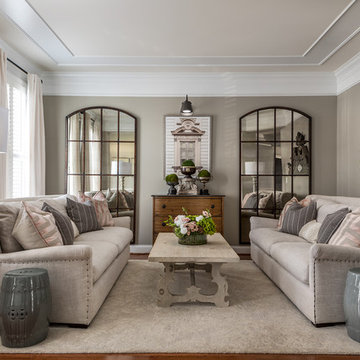
Exempel på ett klassiskt vardagsrum, med ett finrum, grå väggar och mellanmörkt trägolv

The centerpiece and focal point to this tiny home living room is the grand circular-shaped window which is actually two half-moon windows jointed together where the mango woof bartop is placed. This acts as a work and dining space. Hanging plants elevate the eye and draw it upward to the high ceilings. Colors are kept clean and bright to expand the space. The loveseat folds out into a sleeper and the ottoman/bench lifts to offer more storage. The round rug mirrors the window adding consistency. This tropical modern coastal Tiny Home is built on a trailer and is 8x24x14 feet. The blue exterior paint color is called cabana blue. The large circular window is quite the statement focal point for this how adding a ton of curb appeal. The round window is actually two round half-moon windows stuck together to form a circle. There is an indoor bar between the two windows to make the space more interactive and useful- important in a tiny home. There is also another interactive pass-through bar window on the deck leading to the kitchen making it essentially a wet bar. This window is mirrored with a second on the other side of the kitchen and the are actually repurposed french doors turned sideways. Even the front door is glass allowing for the maximum amount of light to brighten up this tiny home and make it feel spacious and open. This tiny home features a unique architectural design with curved ceiling beams and roofing, high vaulted ceilings, a tiled in shower with a skylight that points out over the tongue of the trailer saving space in the bathroom, and of course, the large bump-out circle window and awning window that provides dining spaces.

View from the Living Room (taken from the kitchen) with courtyard patio beyond. The interior spaces of the Great Room are punctuated by a series of wide Fleetwood Aluminum multi-sliding glass doors positioned to frame the gardens and patio beyond while the concrete floor transitions from inside to out. The rosewood panel door slides to the right to reveal a large television. The cabinetry is built to match the look and finish of the kitchen.

Cynthia Lynn
Klassisk inredning av ett stort vardagsrum, med grå väggar, mörkt trägolv och brunt golv
Klassisk inredning av ett stort vardagsrum, med grå väggar, mörkt trägolv och brunt golv
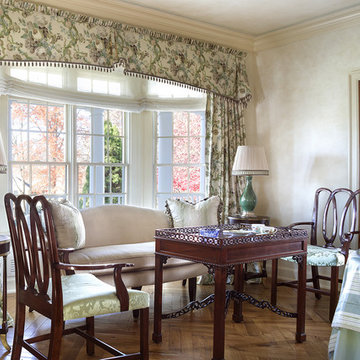
How fun to create a fresh English country living room
This room features a herringbone floor made to look aged
A faux finish on the walls is meant to look like aged plaster. We also painted the ceiling in a similar color. Notice the stripe that goes around the perimeter of the room on the ceiling. The drapery fabric is modern chintz by Lee Jofa. The two table lamps are Italian from Carlos de la Puente. We designed custom lamp shades to coordinate with the drapery. The view you are seeing is to the foyer which was done in a waxed pine paneling
The central table in the room is comprised of two layers of clothes and is a handy landing spot for books and flowers
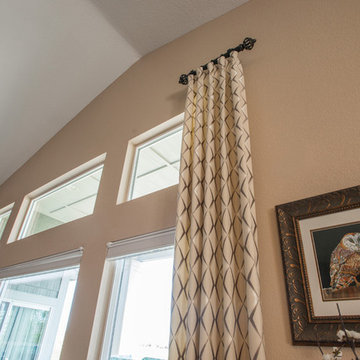
Libby Holmes Photography
Inspiration för ett mellanstort vintage allrum med öppen planlösning, med ett finrum, beige väggar, mellanmörkt trägolv, en väggmonterad TV och brunt golv
Inspiration för ett mellanstort vintage allrum med öppen planlösning, med ett finrum, beige väggar, mellanmörkt trägolv, en väggmonterad TV och brunt golv

Emilio Collavino
Inspiration för mycket stora moderna allrum med öppen planlösning, med klinkergolv i porslin, grått golv och ett finrum
Inspiration för mycket stora moderna allrum med öppen planlösning, med klinkergolv i porslin, grått golv och ett finrum
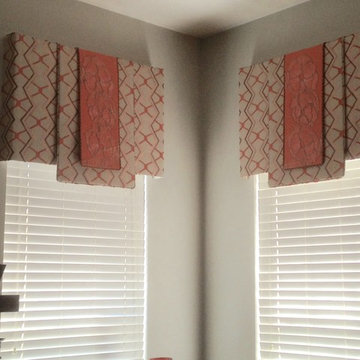
Bild på ett litet vintage separat vardagsrum, med ett finrum och beige väggar

Richard Leo Johnson
Wall & Trim Color: Sherwin Williams - Extra White 7006
Chairs: CR Laine - Brooklyn Swivel Chair w/ Lenno-Indigo linen fabric
Pillows: Schumacher, Miles Reed - Celadon
Side Table: Farmhouse Pottery, Vermont Wood Stump - 18" White
Coffee Table: Vintage
Seagrass Rug & Runner: Design Materials Inc., Hilo w/ basket-weave linen trim in Mocha
Ladder: Asher + Rye, TineKHome
Throw Blanket: Asher + Rye, Distant Echo
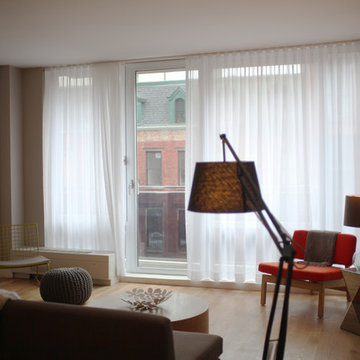
Inspiration för mellanstora moderna allrum med öppen planlösning, med ett finrum, beige väggar, ljust trägolv och beiget golv
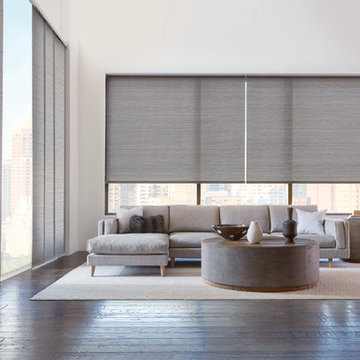
Modern inredning av ett stort allrum med öppen planlösning, med ett finrum, vita väggar, mörkt trägolv och brunt golv

Idéer för ett stort klassiskt allrum med öppen planlösning, med blå väggar och mellanmörkt trägolv
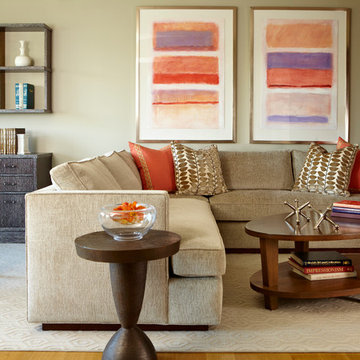
Inspiration för ett mellanstort vintage allrum med öppen planlösning, med beige väggar och ljust trägolv
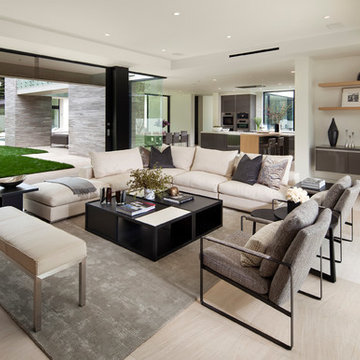
Foto på ett mellanstort funkis separat vardagsrum, med ett finrum, vita väggar, travertin golv och beiget golv

Idéer för att renovera ett stort vintage allrum med öppen planlösning, med grå väggar, mellanmörkt trägolv, en inbyggd mediavägg och brunt golv
83 888 foton på vardagsrum
1
