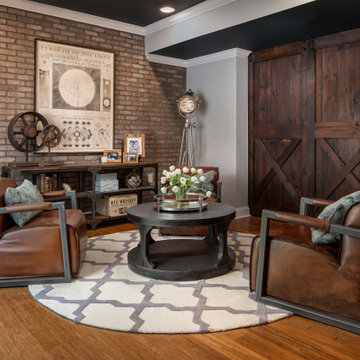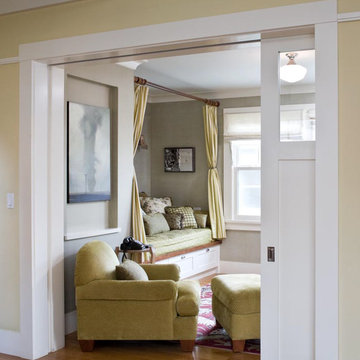83 806 foton på vardagsrum
Sortera efter:
Budget
Sortera efter:Populärt i dag
1 - 20 av 83 806 foton
Artikel 1 av 2

Idéer för mellanstora vintage allrum med öppen planlösning, med blå väggar, en väggmonterad TV, brunt golv och mörkt trägolv
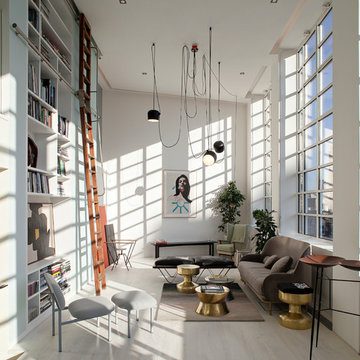
Peter Landers Photography
www.peterlanders.net
Inspiration för ett mellanstort minimalistiskt vardagsrum, med ett bibliotek, vita väggar och ljust trägolv
Inspiration för ett mellanstort minimalistiskt vardagsrum, med ett bibliotek, vita väggar och ljust trägolv

Foto på ett mellanstort vintage separat vardagsrum, med ett bibliotek, svarta väggar, mellanmörkt trägolv, en väggmonterad TV och brunt golv

Idéer för stora maritima allrum med öppen planlösning, med grå väggar, ljust trägolv, en väggmonterad TV och beiget golv

Inredning av ett eklektiskt mellanstort allrum med öppen planlösning, med grå väggar, heltäckningsmatta, beiget golv och en fristående TV

A farmhouse coastal styled home located in the charming neighborhood of Pflugerville. We merged our client's love of the beach with rustic elements which represent their Texas lifestyle. The result is a laid-back interior adorned with distressed woods, light sea blues, and beach-themed decor. We kept the furnishings tailored and contemporary with some heavier case goods- showcasing a touch of traditional. Our design even includes a separate hangout space for the teenagers and a cozy media for everyone to enjoy! The overall design is chic yet welcoming, perfect for this energetic young family.
Project designed by Sara Barney’s Austin interior design studio BANDD DESIGN. They serve the entire Austin area and its surrounding towns, with an emphasis on Round Rock, Lake Travis, West Lake Hills, and Tarrytown.
For more about BANDD DESIGN, click here: https://bandddesign.com/
To learn more about this project, click here: https://bandddesign.com/moving-water/
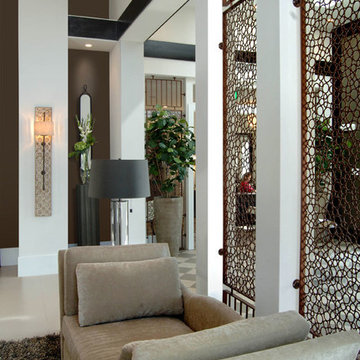
Idéer för att renovera ett mellanstort funkis allrum med öppen planlösning, med ett finrum, vita väggar och klinkergolv i porslin

Martha O'Hara Interiors, Furnishings & Photo Styling | Detail Design + Build, Builder | Charlie & Co. Design, Architect | Corey Gaffer, Photography | Please Note: All “related,” “similar,” and “sponsored” products tagged or listed by Houzz are not actual products pictured. They have not been approved by Martha O’Hara Interiors nor any of the professionals credited. For information about our work, please contact design@oharainteriors.com.
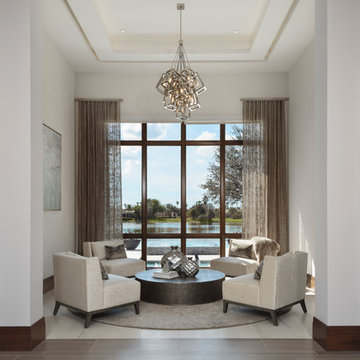
Idéer för ett mellanstort modernt vardagsrum, med ett finrum, vita väggar, klinkergolv i porslin och beiget golv

2017 Rome, Italy
LOCATION: Rome
AREA: 80 sq. m.
TYPE: Realized project
FIRM: Brain Factory - Architectyre & Design
ARCHITECT: Paola Oliva
DESIGNER: Marco Marotto
PHOTOGRAPHER: Marco Marotto
WEB: www.brainfactory.it
The renovation of this bright apartment located in the Prati district of Rome represents a perfect blend between the customer needs and the design intentions: in fact, even though it is 80 square meters, it was designed by favoring a displacement of the spaces in favor of a large open-space, environment most lived by homeowners, and reducing to the maximum, but always in line with urban parameters, the sleeping area and the bathrooms. Contextual to a wide architectural requirement, there was a desire to separate the kitchen environment from the living room through a glazed system divided by a regular square mesh grille and with a very industrial aspect: it was made into galvanized iron profiles with micaceous finishing and artisanally assembled on site and completed with stratified glazing. The mood of the apartment prefers the total white combined with the warm tones of the oak parquet floor. On the theme of the grid also plays the espalier of the bedroom: in drawing the wall there are dense parallel wooden profiles that have also the function as shelves that can be placed at various heights. To exalt the pure formal minimalism, there are wall-wire wardrobes and a very linear and rigorous technical lighting.
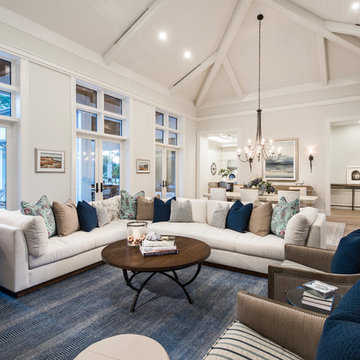
Exempel på ett maritimt vardagsrum, med grå väggar och mellanmörkt trägolv
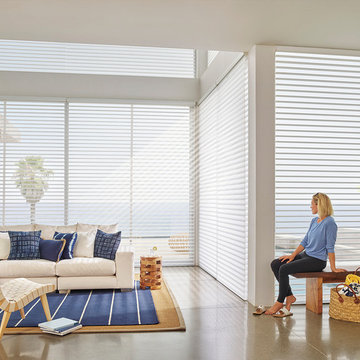
Bild på ett stort funkis allrum med öppen planlösning, med ett finrum, vita väggar och betonggolv
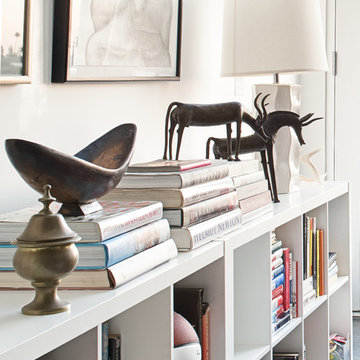
Konstrukt Photo
Idéer för stora eklektiska allrum med öppen planlösning, med vita väggar och betonggolv
Idéer för stora eklektiska allrum med öppen planlösning, med vita väggar och betonggolv
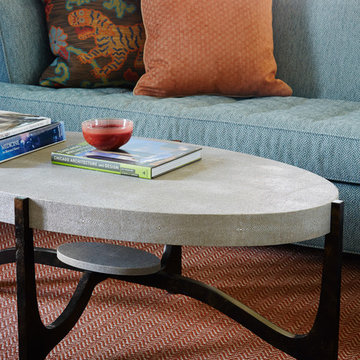
Living Room
Foto på ett vintage vardagsrum, med beige väggar och ljust trägolv
Foto på ett vintage vardagsrum, med beige väggar och ljust trägolv
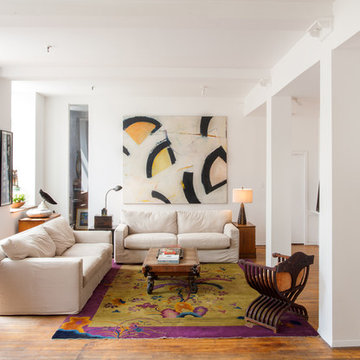
The artist/owner of this space was ready to sell after 27 years. We refreshed the eclectic space to make it appeal to a wide range of buyers - without losing its eclectic charm.
photo: Brendan McCarthy
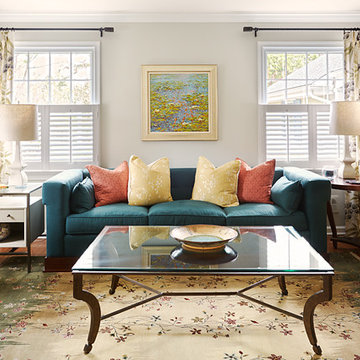
Inspiration för ett mellanstort vintage separat vardagsrum, med ett finrum, grå väggar, mellanmörkt trägolv och brunt golv

Daniel Newcomb
Bild på ett mellanstort vintage allrum med öppen planlösning, med grå väggar, ett finrum, mörkt trägolv och brunt golv
Bild på ett mellanstort vintage allrum med öppen planlösning, med grå väggar, ett finrum, mörkt trägolv och brunt golv
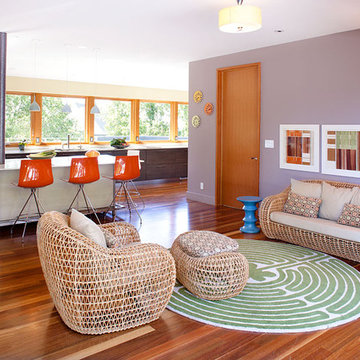
Photography: Frederic Neema
Idéer för mellanstora funkis allrum med öppen planlösning, med lila väggar, ett finrum, mellanmörkt trägolv och brunt golv
Idéer för mellanstora funkis allrum med öppen planlösning, med lila väggar, ett finrum, mellanmörkt trägolv och brunt golv
83 806 foton på vardagsrum
1
