7 087 foton på veranda
Sortera efter:
Budget
Sortera efter:Populärt i dag
161 - 180 av 7 087 foton
Artikel 1 av 2
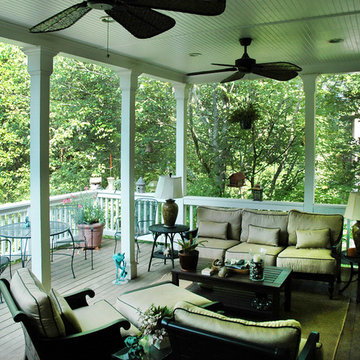
© 2014 Jan Stittleburg for Atlanta Decking.
Foto på en mellanstor vintage veranda på baksidan av huset, med takförlängning
Foto på en mellanstor vintage veranda på baksidan av huset, med takförlängning
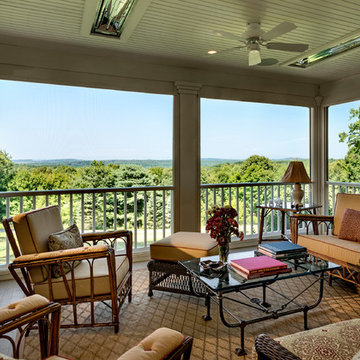
Rob Karosis
Idéer för mellanstora lantliga innätade verandor på baksidan av huset, med takförlängning
Idéer för mellanstora lantliga innätade verandor på baksidan av huset, med takförlängning
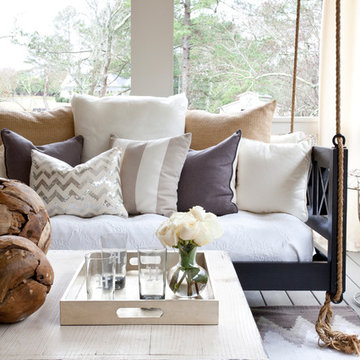
Christina Wedge
Klassisk inredning av en stor veranda på baksidan av huset, med trädäck och takförlängning
Klassisk inredning av en stor veranda på baksidan av huset, med trädäck och takförlängning
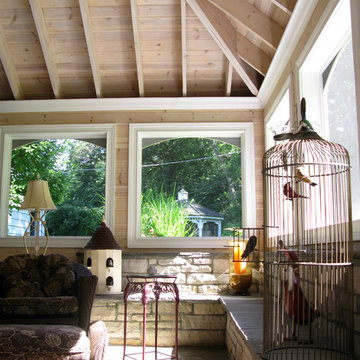
Screened in porch in a beautiful Inverness, IL backyard. A great backyard retreat to enjoy the natural surroundings.
Idéer för en mellanstor klassisk innätad veranda på baksidan av huset, med naturstensplattor och takförlängning
Idéer för en mellanstor klassisk innätad veranda på baksidan av huset, med naturstensplattor och takförlängning
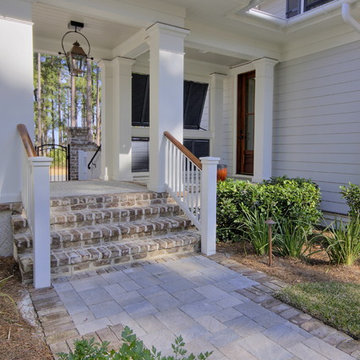
The old Savannah gray brick stairs allow access to the driveway and garden from the covered breezeway.
Exempel på en mellanstor klassisk veranda på baksidan av huset, med takförlängning och naturstensplattor
Exempel på en mellanstor klassisk veranda på baksidan av huset, med takförlängning och naturstensplattor
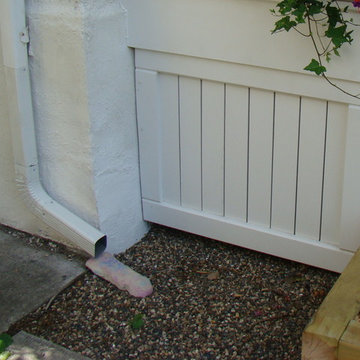
BACKGROUND
Tom and Jill wanted a new space to replace a small entry at the front of their house- a space large enough for warm weather family gatherings and all the benefits a traditional Front Porch has to offer.
SOLUTION
We constructed an open four-column structure to provide space this family wanted. Low maintenance Green Remodeling products were used throughout. Designed by Lee Meyer Architects. Skirting designed and built by Greg Schmidt. Photos by Greg Schmidt
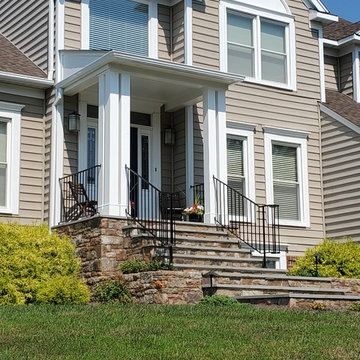
Great Design, Grand Entry.
Steep unattractive steps, no roof, and a pesky leak at the front door drove this client to pursue a fix and new look. Poole's Stone & Garden, Inc. came up with this beautiful concept and implemented the stone work.
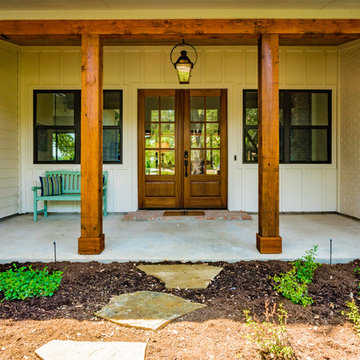
Mark Adams
Inspiration för mellanstora lantliga verandor framför huset, med betongplatta och takförlängning
Inspiration för mellanstora lantliga verandor framför huset, med betongplatta och takförlängning

The front yard and entry walkway is flanked by soft mounds of artificial turf along with a mosaic of orange and deep red hughes within the plants. Designed and built by Landscape Logic.
Photo: J.Dixx
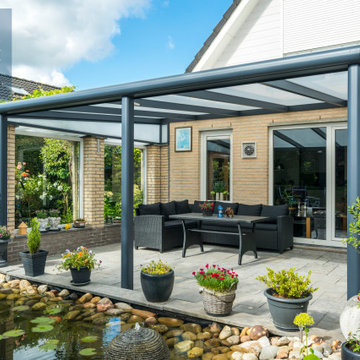
360DC are an official Deponti Dealer, and supply and install a range of specialist Aluminium Verandas and Glasshouses for gardens of distinction at great value and quality.
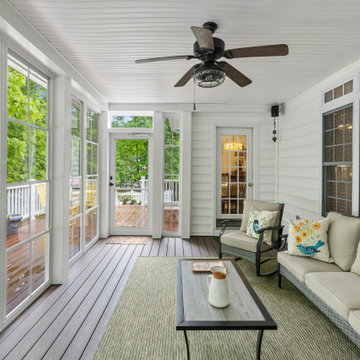
Gorgeous traditional sunroom with a newly added 4-track window system that lets in vast amounts of sunlight and fresh air! This can also be enjoyed by the customer throughout all four seasons

We believe that word of mouth referrals are the best form of flattery, and that's exactly how we were contacted to take on this project which was just around the corner from another front porch renovation we completed last fall.
Removed were the rotten wood columns, and in their place we installed elegant aluminum columns with a recessed panel design. Aluminum railing with an Empire Series top rail profile and 1" x 3/4" spindles add that finishing touch to give this home great curb appeal.
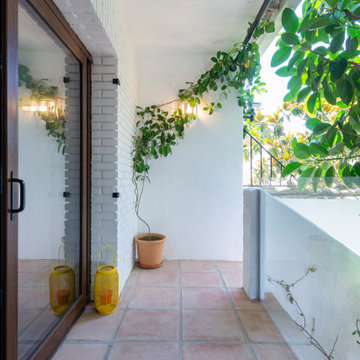
Idéer för en liten medelhavsstil veranda längs med huset, med utekrukor, kakelplattor och räcke i glas

This beautiful home in Westfield, NJ needed a little front porch TLC. Anthony James Master builders came in and secured the structure by replacing the old columns with brand new custom columns. The team created custom screens for the side porch area creating two separate spaces that can be enjoyed throughout the warmer and cooler New Jersey months.
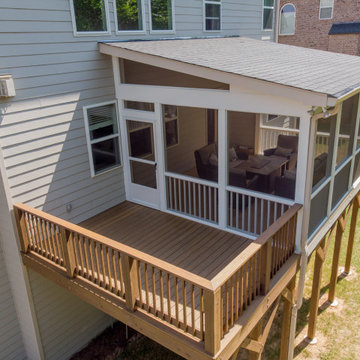
Screen porch with grilling deck.
Foto på en liten vintage innätad veranda på baksidan av huset, med takförlängning
Foto på en liten vintage innätad veranda på baksidan av huset, med takförlängning
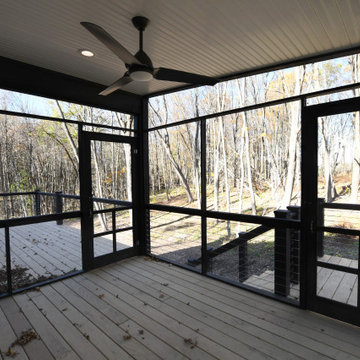
Generously sized deck and screen porch outside the great room of Ranch 31, a fantastic example of mid-century modern country. Located in the Catskill Mountains, this vacation home showcases danish modern interiors with sleek modern fixtures, blonde wood and white walls.
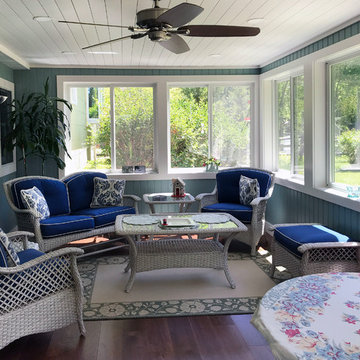
Pennington, NJ. Screened in Patio converted into Enclosed Porch. New windows throughout, new doors, hickory hardwood flooring, recessed lighting & ceiling fan. The perfect space to entertain or spend a day relaxing!
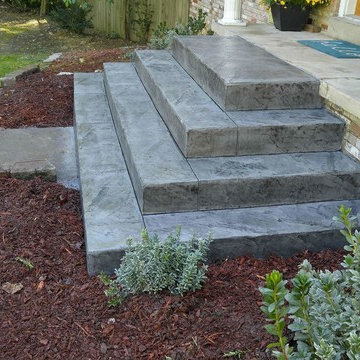
Pyramid style concrete steps.
Inspiration för en liten vintage veranda framför huset, med stämplad betong
Inspiration för en liten vintage veranda framför huset, med stämplad betong
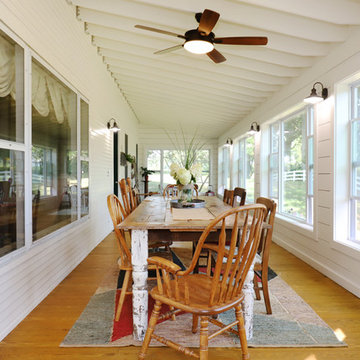
The owners of this beautiful historic farmhouse had been painstakingly restoring it bit by bit. One of the last items on their list was to create a wrap-around front porch to create a more distinct and obvious entrance to the front of their home.
Aside from the functional reasons for the new porch, our client also had very specific ideas for its design. She wanted to recreate her grandmother’s porch so that she could carry on the same wonderful traditions with her own grandchildren someday.
Key requirements for this front porch remodel included:
- Creating a seamless connection to the main house.
- A floorplan with areas for dining, reading, having coffee and playing games.
- Respecting and maintaining the historic details of the home and making sure the addition felt authentic.
Upon entering, you will notice the authentic real pine porch decking.
Real windows were used instead of three season porch windows which also have molding around them to match the existing home’s windows.
The left wing of the porch includes a dining area and a game and craft space.
Ceiling fans provide light and additional comfort in the summer months. Iron wall sconces supply additional lighting throughout.
Exposed rafters with hidden fasteners were used in the ceiling.
Handmade shiplap graces the walls.
On the left side of the front porch, a reading area enjoys plenty of natural light from the windows.
The new porch blends perfectly with the existing home much nicer front facade. There is a clear front entrance to the home, where previously guests weren’t sure where to enter.
We successfully created a place for the client to enjoy with her future grandchildren that’s filled with nostalgic nods to the memories she made with her own grandmother.
"We have had many people who asked us what changed on the house but did not know what we did. When we told them we put the porch on, all of them made the statement that they did not notice it was a new addition and fit into the house perfectly.”
– Homeowner
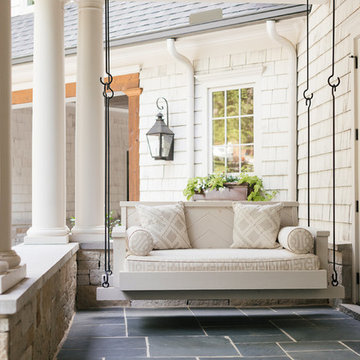
Idéer för att renovera en liten vintage veranda på baksidan av huset, med takförlängning och kakelplattor
7 087 foton på veranda
9