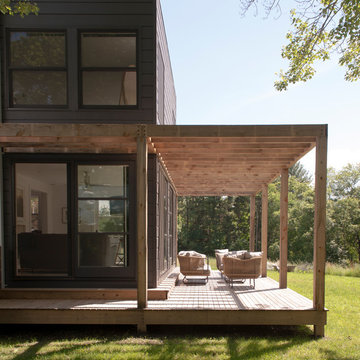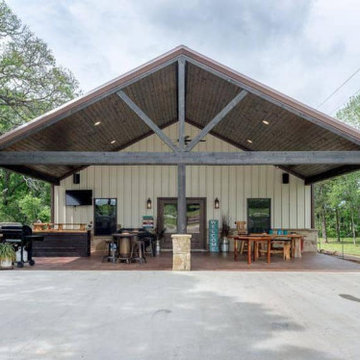7 088 foton på veranda
Sortera efter:
Budget
Sortera efter:Populärt i dag
141 - 160 av 7 088 foton
Artikel 1 av 2
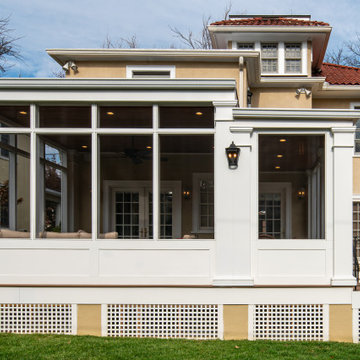
Foto på en mellanstor vintage innätad veranda på baksidan av huset, med trädäck och takförlängning
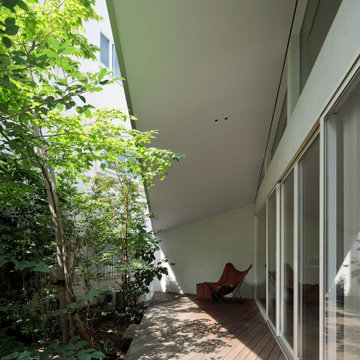
デッキテラスの天井は段々と低くなるようなっています。一番奥の低い部分がクライアントのお気に入りの読書スペースです。
Idéer för att renovera en liten funkis veranda framför huset, med trädäck och takförlängning
Idéer för att renovera en liten funkis veranda framför huset, med trädäck och takförlängning

Custom screen porch design on our tiny house/cabin build in Barnum MN. 2/3 concrete posts topped by 10x10 pine timbers stained cedartone. 2 steel plates in between timber and concrete. 4x8 pine timbers painted black, along with screen frame. All of these natural materials and color tones pop nicely against the white metal siding and galvalume roofing. Black framing designed to disappear with black screens leaving the wood and concrete to jump out.
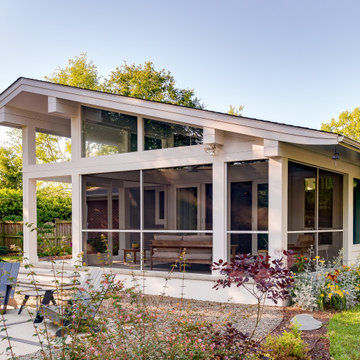
Renovation update and addition to a vintage 1960's suburban ranch house.
Bauen Group - Contractor
Rick Ricozzi - Photographer
Idéer för mellanstora retro verandor på baksidan av huset, med marksten i betong och takförlängning
Idéer för mellanstora retro verandor på baksidan av huset, med marksten i betong och takförlängning
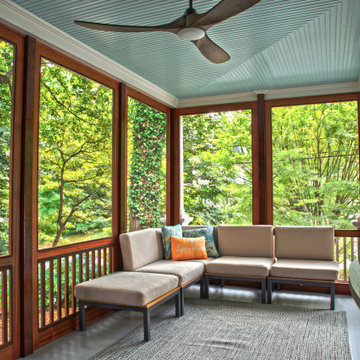
This beautiful home in Westfield, NJ needed a little front porch TLC. Anthony James Master builders came in and secured the structure by replacing the old columns with brand new custom columns. The team created custom screens for the side porch area creating two separate spaces that can be enjoyed throughout the warmer and cooler New Jersey months.
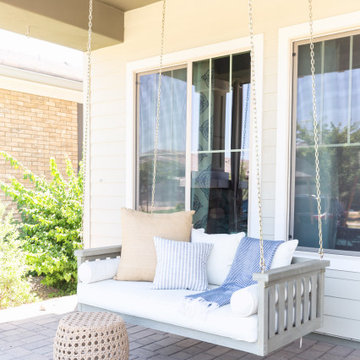
Coastal Porch with Colonial style front doors.
Exempel på en mellanstor maritim veranda framför huset, med marksten i tegel och takförlängning
Exempel på en mellanstor maritim veranda framför huset, med marksten i tegel och takförlängning
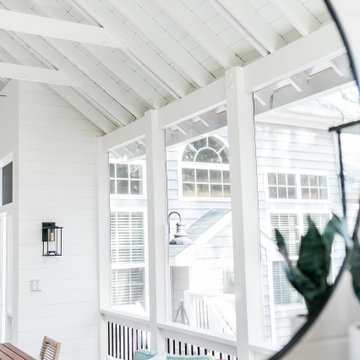
Custom outdoor Screen Porch with Scandinavian accents, mirror displaying amazing outdoor design details.
Foto på en mellanstor rustik innätad veranda på baksidan av huset, med kakelplattor och takförlängning
Foto på en mellanstor rustik innätad veranda på baksidan av huset, med kakelplattor och takförlängning
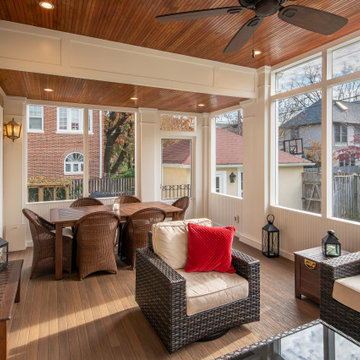
Idéer för en mellanstor klassisk innätad veranda på baksidan av huset, med trädäck och takförlängning
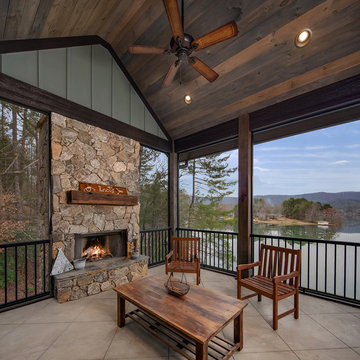
Classic meets modern in this custom lake home. High vaulted ceilings and floor-to-ceiling windows give the main living space a bright and open atmosphere. Rustic finishes and wood contrasts well with the more modern, neutral color palette.
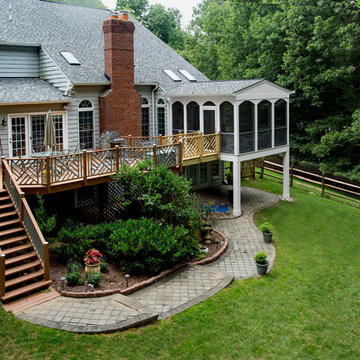
Puzzling...not really.
Putting puzzles together though is just one way this client plans on using their lovely new screened porch...while enjoying the "bug free" outdoors. A fun "gangway" invites you to cross over from the old deck.
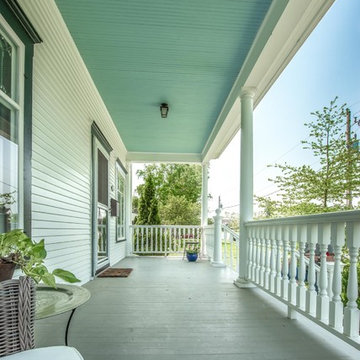
We rebuilt the porch underneath the existing roof. It was shored up during construction, as the structure, roof membrane, ceiling and trim board were all in great condition. This included removing the old porch below, augering & pouring new footings, building the new porch floor structure, and then fitting in the permanent structural fiberglass columns to support it.
A&J Photography, Inc.
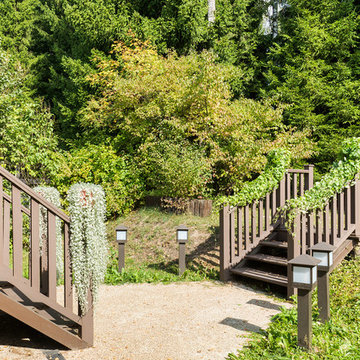
фотограф Андрей Хачатрян, реализация https://sokolinteriors.ru/
Idéer för en stor lantlig veranda på baksidan av huset, med utekök och takförlängning
Idéer för en stor lantlig veranda på baksidan av huset, med utekök och takförlängning
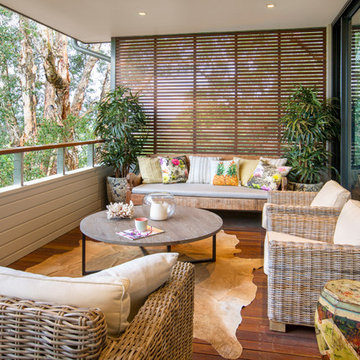
The owners wanted this outdoor area to feel like an extension of their indoor living area. Time is spent relaxing in this space all year 'round.
Bild på en mellanstor tropisk veranda på baksidan av huset, med takförlängning
Bild på en mellanstor tropisk veranda på baksidan av huset, med takförlängning
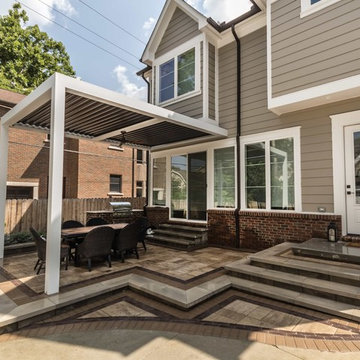
Jake Steward
Inspiration för små amerikanska verandor på baksidan av huset, med utekök, marksten i tegel och en pergola
Inspiration för små amerikanska verandor på baksidan av huset, med utekök, marksten i tegel och en pergola
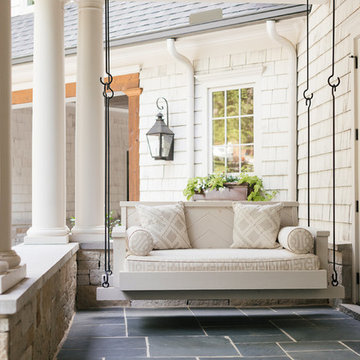
Idéer för att renovera en liten vintage veranda på baksidan av huset, med takförlängning och kakelplattor
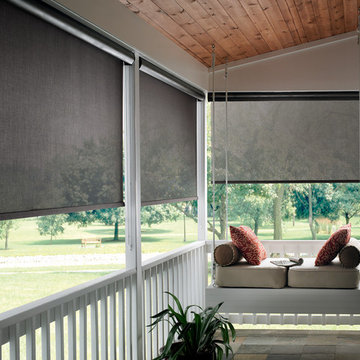
Klassisk inredning av en mellanstor veranda framför huset, med kakelplattor och takförlängning
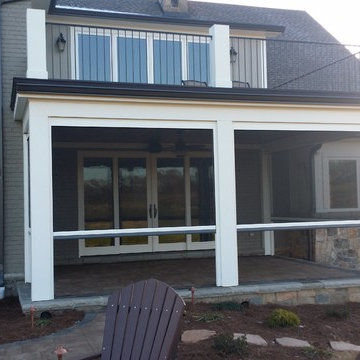
Idéer för stora vintage innätade verandor på baksidan av huset, med takförlängning och naturstensplattor
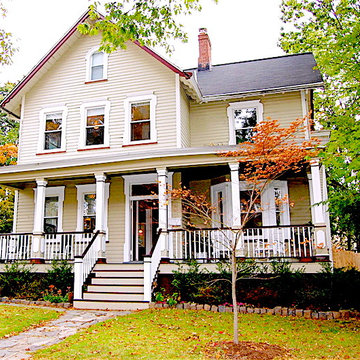
South Orange, NJ: Rebuilt front porch on 1865 Victorian home. Deck features mahogany decking, custom built posts based on historical replicas, reclaimed white rocking chairs.
7 088 foton på veranda
8
