7 088 foton på veranda
Sortera efter:
Budget
Sortera efter:Populärt i dag
81 - 100 av 7 088 foton
Artikel 1 av 2
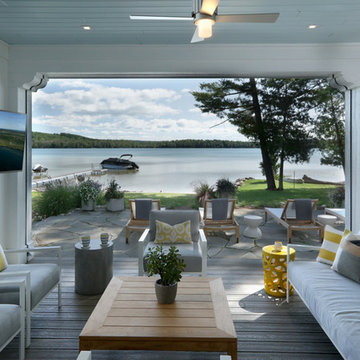
Builder: Falcon Custom Homes
Interior Designer: Mary Burns - Gallery
Photographer: Mike Buck
A perfectly proportioned story and a half cottage, the Farfield is full of traditional details and charm. The front is composed of matching board and batten gables flanking a covered porch featuring square columns with pegged capitols. A tour of the rear façade reveals an asymmetrical elevation with a tall living room gable anchoring the right and a low retractable-screened porch to the left.
Inside, the front foyer opens up to a wide staircase clad in horizontal boards for a more modern feel. To the left, and through a short hall, is a study with private access to the main levels public bathroom. Further back a corridor, framed on one side by the living rooms stone fireplace, connects the master suite to the rest of the house. Entrance to the living room can be gained through a pair of openings flanking the stone fireplace, or via the open concept kitchen/dining room. Neutral grey cabinets featuring a modern take on a recessed panel look, line the perimeter of the kitchen, framing the elongated kitchen island. Twelve leather wrapped chairs provide enough seating for a large family, or gathering of friends. Anchoring the rear of the main level is the screened in porch framed by square columns that match the style of those found at the front porch. Upstairs, there are a total of four separate sleeping chambers. The two bedrooms above the master suite share a bathroom, while the third bedroom to the rear features its own en suite. The fourth is a large bunkroom above the homes two-stall garage large enough to host an abundance of guests.

The owners of this beautiful historic farmhouse had been painstakingly restoring it bit by bit. One of the last items on their list was to create a wrap-around front porch to create a more distinct and obvious entrance to the front of their home.
Aside from the functional reasons for the new porch, our client also had very specific ideas for its design. She wanted to recreate her grandmother’s porch so that she could carry on the same wonderful traditions with her own grandchildren someday.
Key requirements for this front porch remodel included:
- Creating a seamless connection to the main house.
- A floorplan with areas for dining, reading, having coffee and playing games.
- Respecting and maintaining the historic details of the home and making sure the addition felt authentic.
Upon entering, you will notice the authentic real pine porch decking.
Real windows were used instead of three season porch windows which also have molding around them to match the existing home’s windows.
The left wing of the porch includes a dining area and a game and craft space.
Ceiling fans provide light and additional comfort in the summer months. Iron wall sconces supply additional lighting throughout.
Exposed rafters with hidden fasteners were used in the ceiling.
Handmade shiplap graces the walls.
On the left side of the front porch, a reading area enjoys plenty of natural light from the windows.
The new porch blends perfectly with the existing home much nicer front facade. There is a clear front entrance to the home, where previously guests weren’t sure where to enter.
We successfully created a place for the client to enjoy with her future grandchildren that’s filled with nostalgic nods to the memories she made with her own grandmother.
"We have had many people who asked us what changed on the house but did not know what we did. When we told them we put the porch on, all of them made the statement that they did not notice it was a new addition and fit into the house perfectly.”
– Homeowner

The homeowners needed to repair and replace their old porch, which they loved and used all the time. The best solution was to replace the screened porch entirely, and include a wrap-around open air front porch to increase curb appeal while and adding outdoor seating opportunities at the front of the house. The tongue and groove wood ceiling and exposed wood and brick add warmth and coziness for the owners while enjoying the bug-free view of their beautifully landscaped yard.
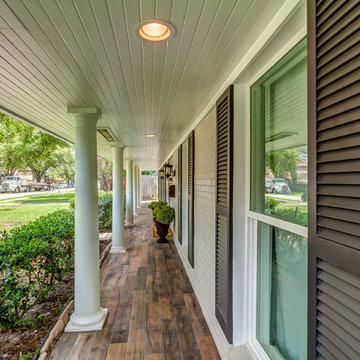
Traditional 2 Story Ranch Exterior, Benjamin Moore Revere Pewter Painted Brick, Benjamin Moore Iron Mountain Shutters and Door, Wood Look Tile Front Porch, Dormer Windows, Double Farmhouse Doors. Photo by Bayou City 360
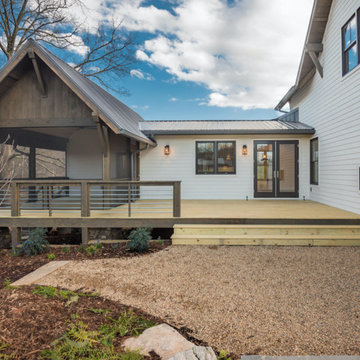
Perfectly settled in the shade of three majestic oak trees, this timeless homestead evokes a deep sense of belonging to the land. The Wilson Architects farmhouse design riffs on the agrarian history of the region while employing contemporary green technologies and methods. Honoring centuries-old artisan traditions and the rich local talent carrying those traditions today, the home is adorned with intricate handmade details including custom site-harvested millwork, forged iron hardware, and inventive stone masonry. Welcome family and guests comfortably in the detached garage apartment. Enjoy long range views of these ancient mountains with ample space, inside and out.
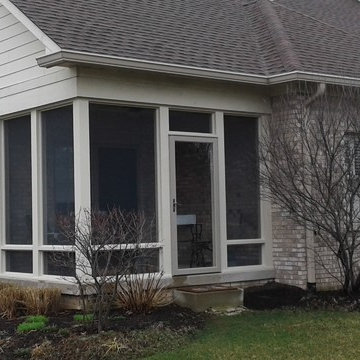
Conversion of a covered porch to a screened porch to keep the bugs out!
Klassisk inredning av en liten innätad veranda på baksidan av huset, med betongplatta och takförlängning
Klassisk inredning av en liten innätad veranda på baksidan av huset, med betongplatta och takförlängning
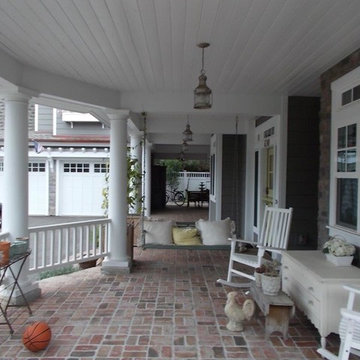
Idéer för att renovera en mellanstor lantlig veranda framför huset, med marksten i tegel och takförlängning
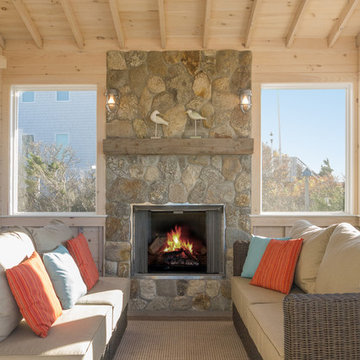
Screen porch with gas fireplace, fieldstone hearth with antique barn wood fir mantle. Pickled pine boarding creates bright space. Exterior storm roller shutter provide protection from storm damage.
Architect: Peter MCDonald
Jon Moore Architectural Photography
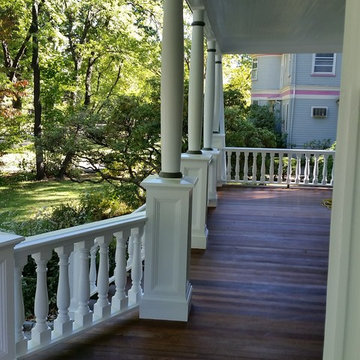
This photo shows the beauty of the Philippine mahogany flooring which was treated with a wood preservative and three coats of marine oil finish if
The columns and the railings and we're all custom made and that were made out of cypress wood and cedar
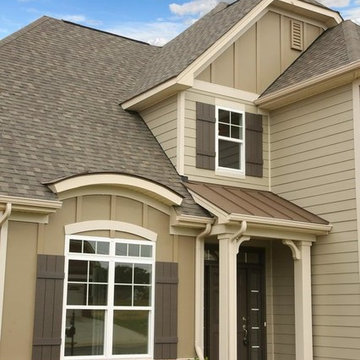
Klassisk inredning av en liten veranda framför huset, med betongplatta och takförlängning
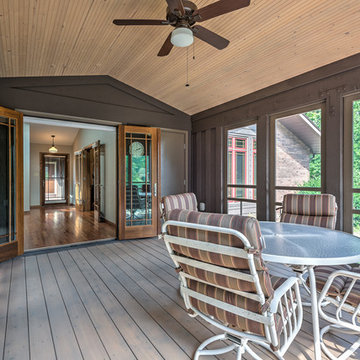
French doors open to cedar bead board ceilings that line a enclosed screened porch area. All natural materials, colors and textures are used to infuse nature and indoor living into one.
Buras Photography
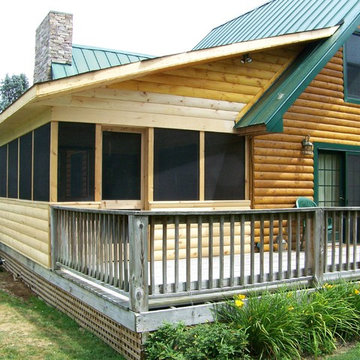
A screen porch addition with sliding doors and log siding.
Rustik inredning av en mellanstor innätad veranda på baksidan av huset, med trädäck
Rustik inredning av en mellanstor innätad veranda på baksidan av huset, med trädäck
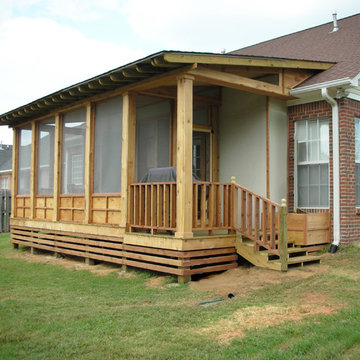
Bild på en mellanstor rustik innätad veranda på baksidan av huset, med trädäck och takförlängning
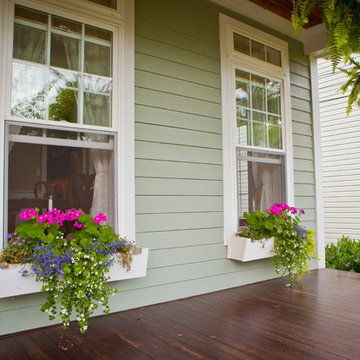
Inspiration för en mellanstor vintage veranda framför huset, med trädäck och takförlängning
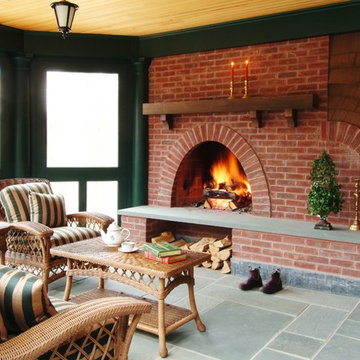
Eric Roth Photography
Idéer för att renovera en mellanstor vintage innätad veranda på baksidan av huset, med naturstensplattor och takförlängning
Idéer för att renovera en mellanstor vintage innätad veranda på baksidan av huset, med naturstensplattor och takförlängning
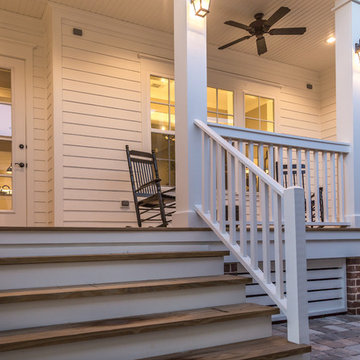
Chris Foster Photography
Foto på en mellanstor lantlig veranda framför huset, med trädäck och takförlängning
Foto på en mellanstor lantlig veranda framför huset, med trädäck och takförlängning
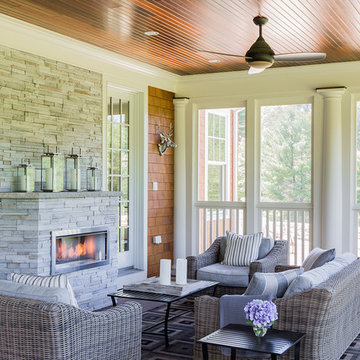
Michael Lee Photography
Inspiration för mellanstora klassiska innätade verandor på baksidan av huset, med trädäck och takförlängning
Inspiration för mellanstora klassiska innätade verandor på baksidan av huset, med trädäck och takförlängning
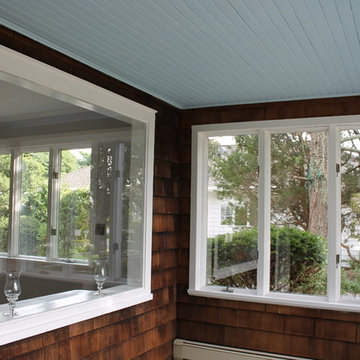
Enclosed Porch with water views, farmhouse windows and natural cedar shingles. Perfect Hampton's Cottage Style. Just imagine a couple of wicker chairs and colorful pillows to watch the sunsets.
Christine Ambers, ASID
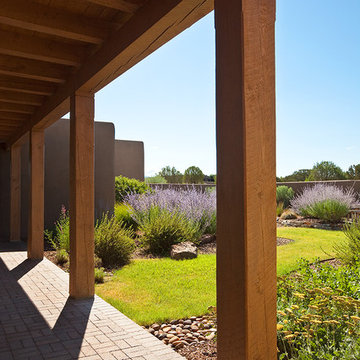
wendy mceahern
Amerikansk inredning av en mellanstor veranda på baksidan av huset, med marksten i tegel och takförlängning
Amerikansk inredning av en mellanstor veranda på baksidan av huset, med marksten i tegel och takförlängning
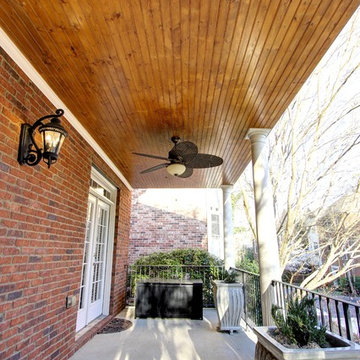
Rebuilt porch with tongue and groove ceiling and fan.
C. Augestad, Fox Photography, Marietta, GA
Klassisk inredning av en liten veranda framför huset, med betongplatta och takförlängning
Klassisk inredning av en liten veranda framför huset, med betongplatta och takförlängning
7 088 foton på veranda
5