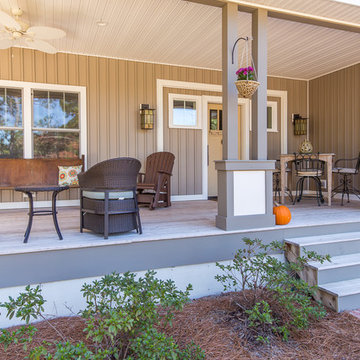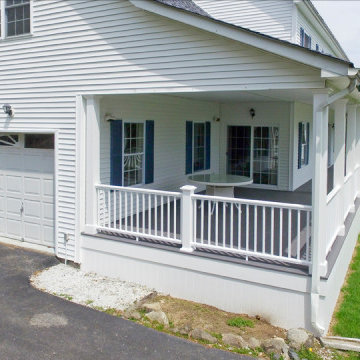7 088 foton på veranda
Sortera efter:
Budget
Sortera efter:Populärt i dag
41 - 60 av 7 088 foton
Artikel 1 av 2

This project was a Guest House for a long time Battle Associates Client. Smaller, smaller, smaller the owners kept saying about the guest cottage right on the water's edge. The result was an intimate, almost diminutive, two bedroom cottage for extended family visitors. White beadboard interiors and natural wood structure keep the house light and airy. The fold-away door to the screen porch allows the space to flow beautifully.
Photographer: Nancy Belluscio
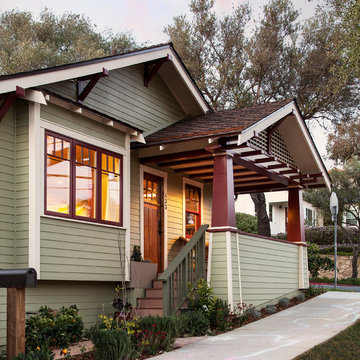
Architect: Blackbird Architects .General Contractor: Allen Construction. Photography: Jim Bartsch Photography
Inredning av en amerikansk liten veranda framför huset, med takförlängning
Inredning av en amerikansk liten veranda framför huset, med takförlängning
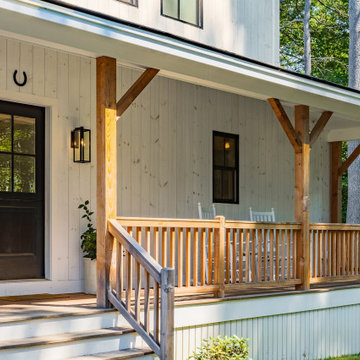
"Victoria Point" farmhouse barn home by Yankee Bar Homes, customized by Paul Dierkes, Architect. Sided in vertical pine barn board finished with a white pigmented stain. Black vinyl windows from Marvin. Farmer's porch finished in mahogany decking.
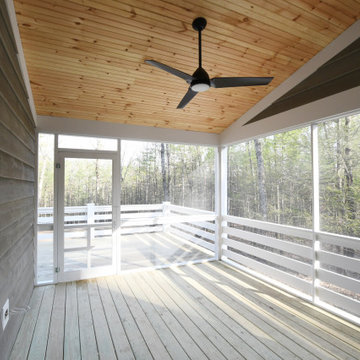
3 Bedroom, 3 Bath, 1800 square foot farmhouse in the Catskills is an excellent example of Modern Farmhouse style. Designed and built by The Catskill Farms, offering wide plank floors, classic tiled bathrooms, open floorplans, and cathedral ceilings. Modern accent like the open riser staircase, barn style hardware, and clean modern open shelving in the kitchen. A cozy stone fireplace with reclaimed beam mantle.
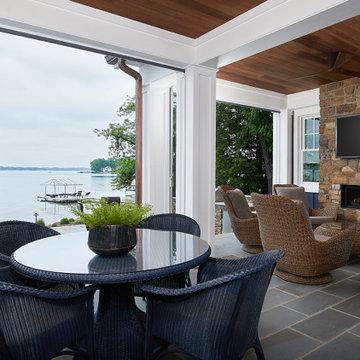
This cozy lake cottage skillfully incorporates a number of features that would normally be restricted to a larger home design. A glance of the exterior reveals a simple story and a half gable running the length of the home, enveloping the majority of the interior spaces. To the rear, a pair of gables with copper roofing flanks a covered dining area and screened porch. Inside, a linear foyer reveals a generous staircase with cascading landing.
Further back, a centrally placed kitchen is connected to all of the other main level entertaining spaces through expansive cased openings. A private study serves as the perfect buffer between the homes master suite and living room. Despite its small footprint, the master suite manages to incorporate several closets, built-ins, and adjacent master bath complete with a soaker tub flanked by separate enclosures for a shower and water closet.
Upstairs, a generous double vanity bathroom is shared by a bunkroom, exercise space, and private bedroom. The bunkroom is configured to provide sleeping accommodations for up to 4 people. The rear-facing exercise has great views of the lake through a set of windows that overlook the copper roof of the screened porch below.
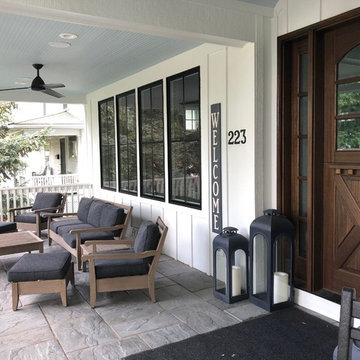
Large front porch , white siding, black windows, big wooden front door make this the perfect front porch.
Photo Credit: Meyer Design
Idéer för en stor lantlig veranda framför huset, med naturstensplattor och takförlängning
Idéer för en stor lantlig veranda framför huset, med naturstensplattor och takförlängning
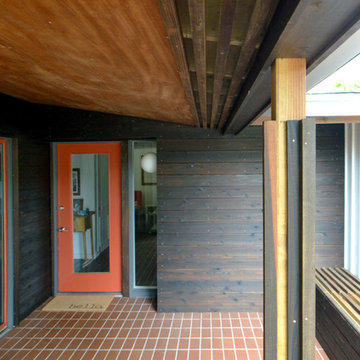
Mid-Century renovation of a Ralph Fournier 1953 ranch house in suburban St. Louis. View of renovated entry area.
Inspiration för små 50 tals verandor framför huset, med takförlängning och kakelplattor
Inspiration för små 50 tals verandor framför huset, med takförlängning och kakelplattor
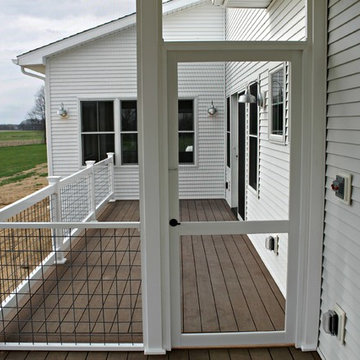
Idéer för en mellanstor lantlig innätad veranda på baksidan av huset, med trädäck och takförlängning
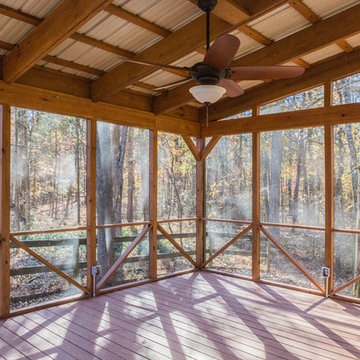
Foto på en stor lantlig innätad veranda på baksidan av huset, med trädäck och takförlängning
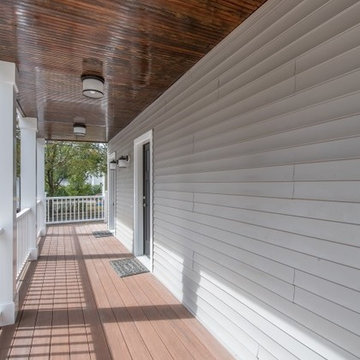
Bild på en mellanstor vintage veranda framför huset, med trädäck och takförlängning
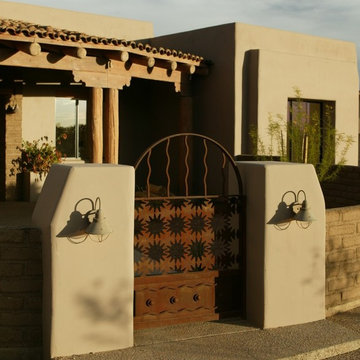
THE COURTYARD ARRIVAL: A rusted metal gate made from laser-cut scrap metal, is framed with masonry and smooth stucco pilasters. Pilasters are tapered to go with the slightly tapered building walls. Wood frame and stucco exterior walls achieve an R-26 energy efficiency with double pane, low-e windows giving this home a TEP Energy Credit Certificate (lower utility rate). At the patio, ponderosa pine posts & beam construction welcomes the visitors with quality craftsmanship detailing.
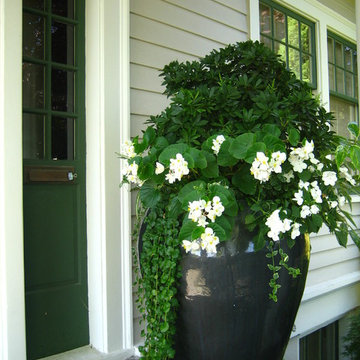
Examples of Fall and Spring containers designed for a long time client.
Idéer för en liten amerikansk veranda framför huset, med utekrukor, betongplatta och takförlängning
Idéer för en liten amerikansk veranda framför huset, med utekrukor, betongplatta och takförlängning
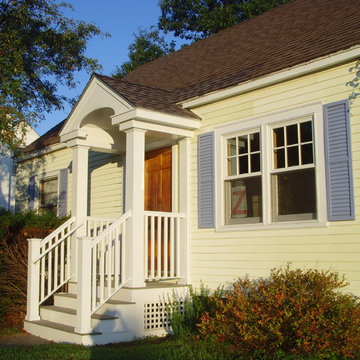
A face lift for a traditional cape house. The design involved a better proportioned entry portico and replacement of the existing picture window.
Foto på en mellanstor vintage veranda framför huset, med takförlängning
Foto på en mellanstor vintage veranda framför huset, med takförlängning
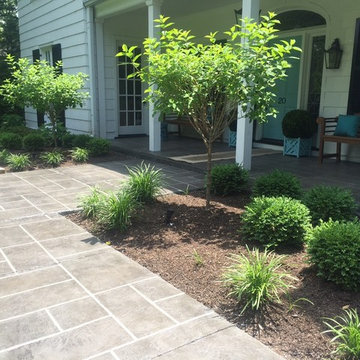
Tuscan Trowel Resurfacing
Idéer för en mellanstor medelhavsstil veranda framför huset, med stämplad betong och takförlängning
Idéer för en mellanstor medelhavsstil veranda framför huset, med stämplad betong och takförlängning
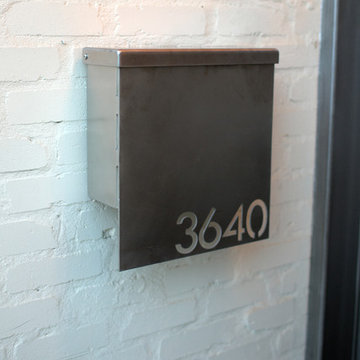
Daniel Driensky
Idéer för en liten klassisk veranda framför huset, med naturstensplattor och takförlängning
Idéer för en liten klassisk veranda framför huset, med naturstensplattor och takförlängning
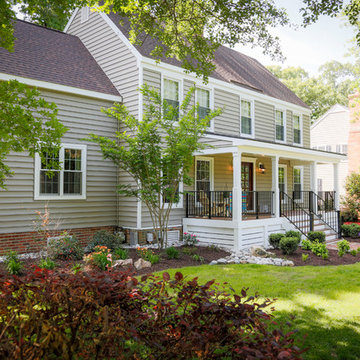
Inspiration för en mellanstor lantlig veranda framför huset, med takförlängning
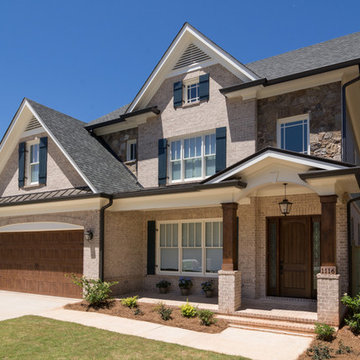
#FotographikArt
Foto på en mellanstor vintage veranda framför huset, med utekrukor, marksten i tegel och takförlängning
Foto på en mellanstor vintage veranda framför huset, med utekrukor, marksten i tegel och takförlängning
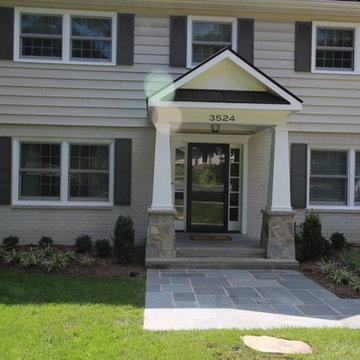
Inspiration för en mellanstor vintage veranda framför huset, med naturstensplattor och takförlängning
7 088 foton på veranda
3
