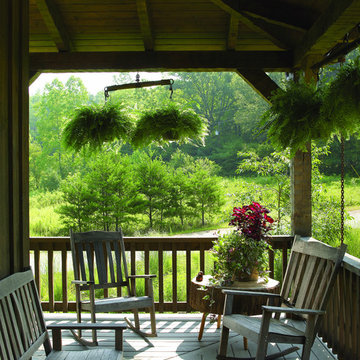7 088 foton på veranda
Sortera efter:
Budget
Sortera efter:Populärt i dag
61 - 80 av 7 088 foton
Artikel 1 av 2
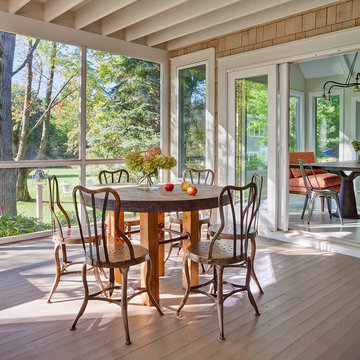
Idéer för mellanstora vintage innätade verandor på baksidan av huset, med trädäck och takförlängning
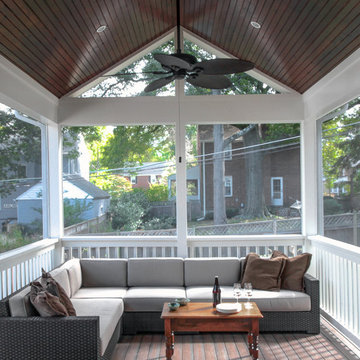
EnviroHomeDesign LLC
Bild på en stor vintage innätad veranda på baksidan av huset, med trädäck och takförlängning
Bild på en stor vintage innätad veranda på baksidan av huset, med trädäck och takförlängning
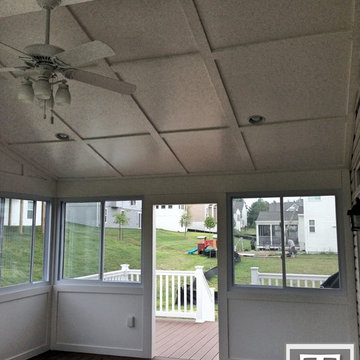
Tower Creek Construction
Foto på en stor funkis innätad veranda på baksidan av huset, med trädäck och takförlängning
Foto på en stor funkis innätad veranda på baksidan av huset, med trädäck och takförlängning
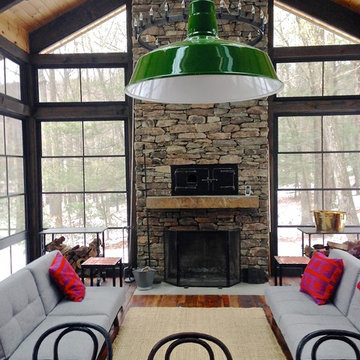
Post and beam addition. Windows are a plastic material and they slide up or down allowing the room to become a full screened in porch. Sofas convert to beds for summer sleeping,The dining table is metal with a Zinc top. Simple industrial chandelier over table
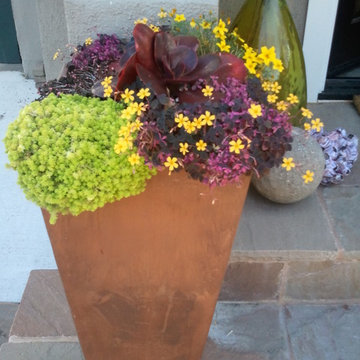
Inspiration för små eklektiska verandor framför huset, med naturstensplattor och takförlängning
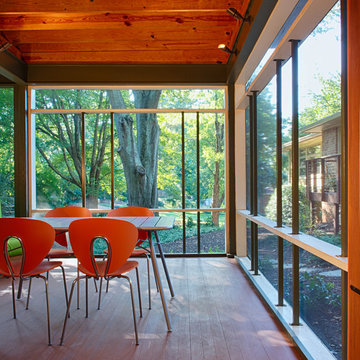
Steve Robinson
Idéer för att renovera en mellanstor funkis innätad veranda på baksidan av huset, med takförlängning och trädäck
Idéer för att renovera en mellanstor funkis innätad veranda på baksidan av huset, med takförlängning och trädäck
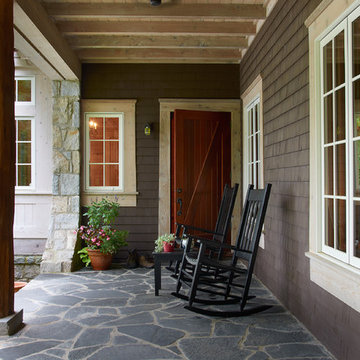
The columns were made from trees we cut while grading the site for the home.
Photography by Gil Stose
Idéer för en mellanstor lantlig veranda framför huset, med naturstensplattor och takförlängning
Idéer för en mellanstor lantlig veranda framför huset, med naturstensplattor och takförlängning
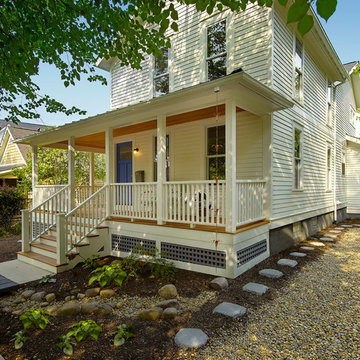
Meadowlark created a warm and inviting front porch.
Inredning av en klassisk liten veranda framför huset
Inredning av en klassisk liten veranda framför huset

Finecraft Contractors, Inc.
GTM Architects
Randy Hill Photography
Idéer för mellanstora vintage innätade verandor på baksidan av huset, med naturstensplattor och takförlängning
Idéer för mellanstora vintage innätade verandor på baksidan av huset, med naturstensplattor och takförlängning
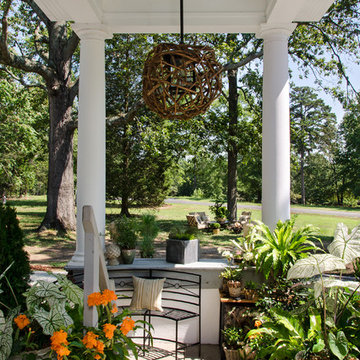
Design: Virginia Rockwell
Light: Earthworks Elements
Furnishings: Plow & Hearth
Photography: John Magor
Inredning av en klassisk liten veranda framför huset, med utekrukor, betongplatta och takförlängning
Inredning av en klassisk liten veranda framför huset, med utekrukor, betongplatta och takförlängning
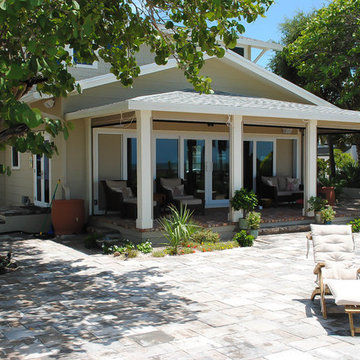
Design Styles Architecure, Inc.
Exterior patio-porch-sitting area was rebuilt to duplicate original look and feel
Demolition was no foregone conclusion when this oceanfront beach home was purchased by in New England business owner with the vision. His early childhood dream was brought to fruition as we meticulously restored and rebuilt to current standards this 1919 vintage Beach bungalow. Reset it completely with new systems and electronics, this award-winning home had its original charm returned to it in spades. This unpretentious masterpiece exudes understated elegance, exceptional livability and warmth.
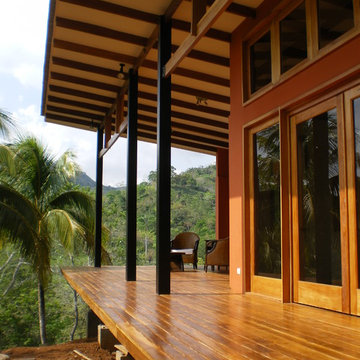
A bungalow containing a bedroom, sitting room, kitchenette and two bathrooms. This project provides on site housing for the owner of a construction firm and guest quarters when he is not on site. The project uses thickened side walls and glazed end walls to blur the border between inside and outside. The large deck and overhanging roof allow outdoor enjoyment in the hot and wet climate of Costa Rica. Integrated stacked stone site walls tie the building into the site while the raised deck frames the expansive views down the valley.
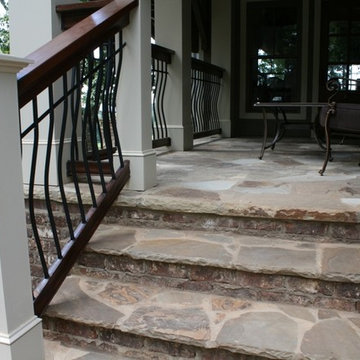
Daco Natural stone paver patio and stairway
Inspiration för en mellanstor vintage innätad veranda längs med huset, med naturstensplattor och takförlängning
Inspiration för en mellanstor vintage innätad veranda längs med huset, med naturstensplattor och takförlängning

This beautiful new construction craftsman-style home had the typical builder's grade front porch with wood deck board flooring and painted wood steps. Also, there was a large unpainted wood board across the bottom front, and an opening remained that was large enough to be used as a crawl space underneath the porch which quickly became home to unwanted critters.
In order to beautify this space, we removed the wood deck boards and installed the proper floor joists. Atop the joists, we also added a permeable paver system. This is very important as this system not only serves as necessary support for the natural stone pavers but would also firmly hold the sand being used as grout between the pavers.
In addition, we installed matching brick across the bottom front of the porch to fill in the crawl space and painted the wood board to match hand rails and columns.
Next, we replaced the original wood steps by building new concrete steps faced with matching brick and topped with natural stone pavers.
Finally, we added new hand rails and cemented the posts on top of the steps for added stability.
WOW...not only was the outcome a gorgeous transformation but the front porch overall is now much more sturdy and safe!

Screened in porch on a modern farmhouse featuring a lake view.
Exempel på en stor lantlig innätad veranda längs med huset, med betongplatta och takförlängning
Exempel på en stor lantlig innätad veranda längs med huset, med betongplatta och takförlängning
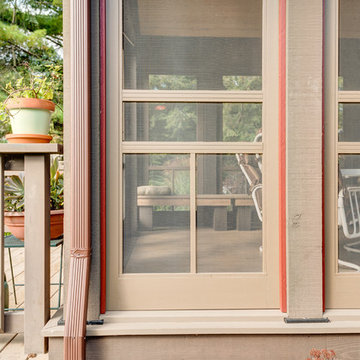
French doors open to cedar bead board ceilings that line a enclosed screened porch area. All natural materials, colors and textures are used to infuse nature and indoor living into one.
Buras Photography
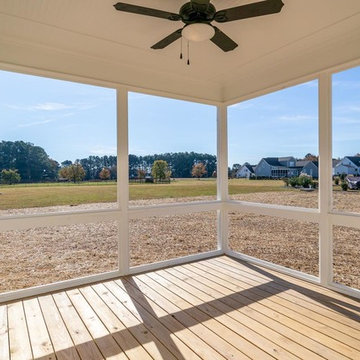
Dwight Myers Real Estate Photography
Exempel på en mellanstor lantlig innätad veranda på baksidan av huset, med trädäck och takförlängning
Exempel på en mellanstor lantlig innätad veranda på baksidan av huset, med trädäck och takförlängning
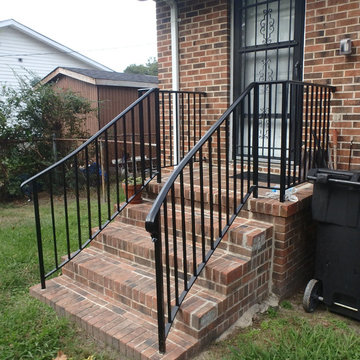
These rails feature our traditional Wrought-Iron Look top cap, lamb's tongue and pickets. It's 100% aluminum and built to fit that particular set of steps. Note the lack of foot plates at the post bottoms. This is because we drill a 2 inch core into the brick, concrete or stone at 4 inches deep before we drop in the rail and fill the hole with an epoxy anchoring cement.

Photo by Allen Russ, Hoachlander Davis Photography
Idéer för en mellanstor klassisk innätad veranda på baksidan av huset, med takförlängning och trädäck
Idéer för en mellanstor klassisk innätad veranda på baksidan av huset, med takförlängning och trädäck
7 088 foton på veranda
4
