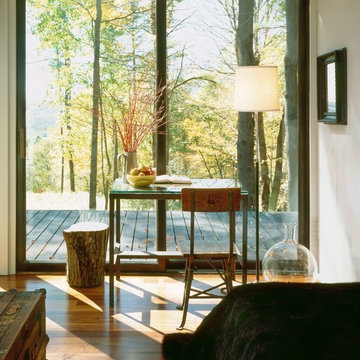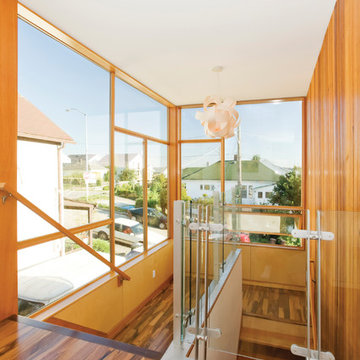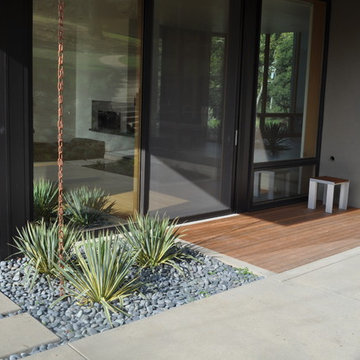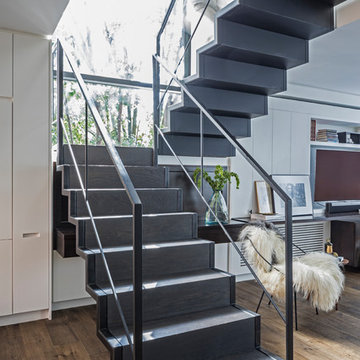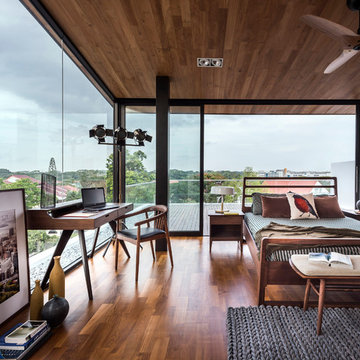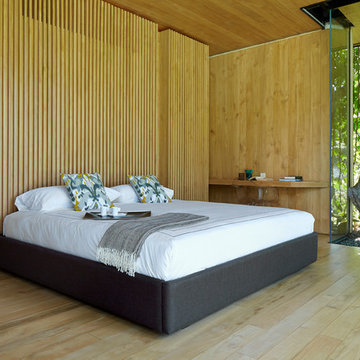Glasvägg: foton, design och inspiration
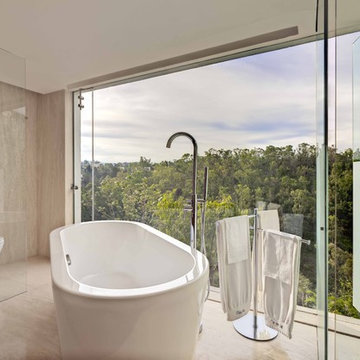
The house was built in the early 80's and is located west of Mexico City. The remodeling made by Claudia Lopez Duplan was a total renovation of both space and image. In addition to interior and exterior renovation, major changes were also made in all the facilities, especially for the unification of the public areas.
The house is divided in three and a half levels. In the intermediate floor the number and proportion of windows was increased to take advantage of views to the forest and gain entrance of natural light. There was also a total change of the window screens to integrate the terraces and open areas to the interior of each space maintaining a bond with all the services.
All the spaces were unified using a limited selection of materials. In the interior engineer wood floors and light marble were combined, and for the kitchen it was used granite in the same shade. In the exterior all the floors and part of the wall are covered with dark gray stone.
In the interior design the ladder – that gives access to the public and private areas of the house - is the central axis. All the walls around it were removed to integrate all the spaces. In the living room the generous existing height was used to play with the plafonds and the indirect lighting, enhancing the deep sensation of the space and highlighting the artwork.
The private areas are located at the top floor in which large windows were also incorporated to make the most of the views. In the master bedroom the window is framed by a bookcase designed specifically for the needs of the space that enhances the view and makes it cozier. The bathroom is a large space from which you can also enjoy spectacular views; the washbasin was located at the center.
Significant changes were made on all the facades, from structural changes to the incorporation of new finishes for the renewal to be perceived from the entrance. In the gardens surrounding the house a complete transformation project was also done respecting an existing large tree that sets the tone for the new image.
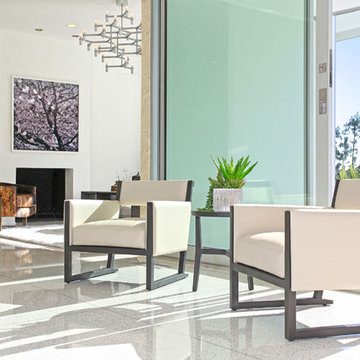
Foto på ett 60 tals allrum med öppen planlösning, med vita väggar och en standard öppen spis
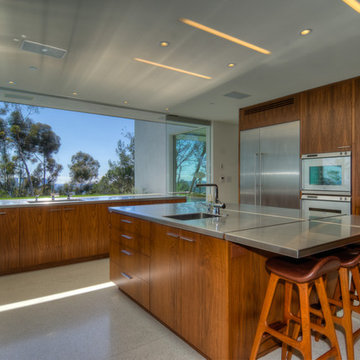
Kitchen, view of pool
Photo by Richard Horn, Negative-Altitude.com
Modern inredning av ett kök
Modern inredning av ett kök
Hitta den rätta lokala yrkespersonen för ditt projekt
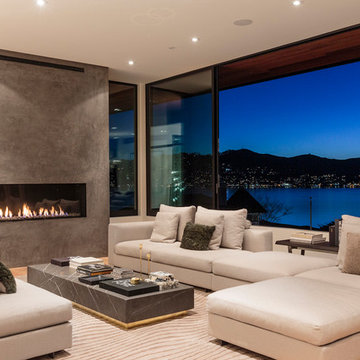
Inspiration för moderna vardagsrum, med grå väggar, ljust trägolv, en bred öppen spis och brunt golv
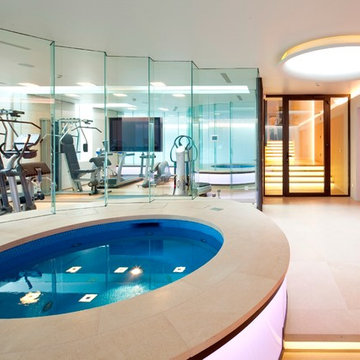
Indoor spa and gym area; Image courtesy of Andrew Harper - www.holdenharper.co.uk
Idéer för att renovera ett funkis hemmagym med grovkök, med orange väggar
Idéer för att renovera ett funkis hemmagym med grovkök, med orange väggar
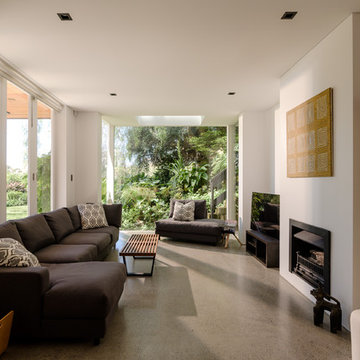
Bild på ett maritimt vardagsrum, med vita väggar, betonggolv, en standard öppen spis och grått golv
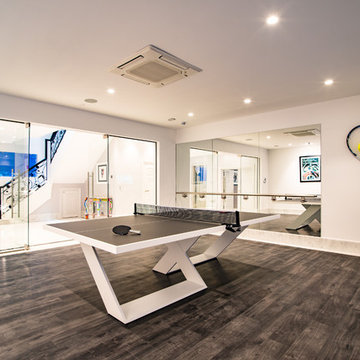
Materials supplied by Stone Republic including Marble, Sandstone, Granite, Wood Flooring and Block Paving.
Inspiration för ett mellanstort funkis avskilt allrum, med ett spelrum, vita väggar och grått golv
Inspiration för ett mellanstort funkis avskilt allrum, med ett spelrum, vita väggar och grått golv
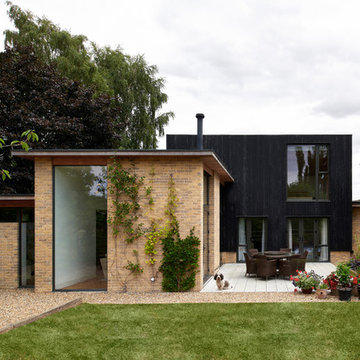
Adam Carter Photography
Idéer för att renovera ett mellanstort funkis flerfärgat hus, med två våningar, platt tak, levande tak och blandad fasad
Idéer för att renovera ett mellanstort funkis flerfärgat hus, med två våningar, platt tak, levande tak och blandad fasad
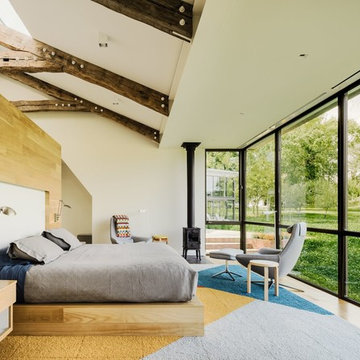
PC: Joe Fletcher for Dwell
Exempel på ett modernt huvudsovrum, med beige väggar, ljust trägolv och en öppen vedspis
Exempel på ett modernt huvudsovrum, med beige väggar, ljust trägolv och en öppen vedspis
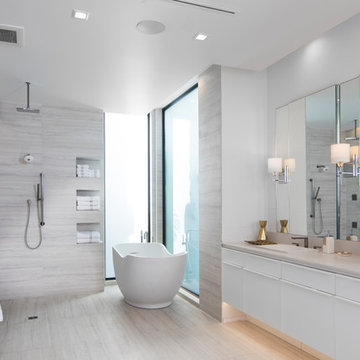
This Palm Springs inspired, one story, 8,245 sq. ft. modernist “party pad” merges golf and Rat Pack glamour. The net-zero home provides resort-style living and overlooks fairways and water views. The front elevation of this mid-century, sprawling ranch showcases a patterned screen that provides transparency and privacy. The design element of the screen reappears throughout the home in a manner similar to Frank Lloyd Wright’s use of design patterns throughout his homes. The home boasts a HERS index of zero. A 17.1 kW Photovoltaic and Tesla Powerwall system provides approximately 100% of the electrical energy needs.
A Grand ARDA for Custom Home Design goes to
Phil Kean Design Group
Designer: Phil Kean Design Group
From: Winter Park, Florida
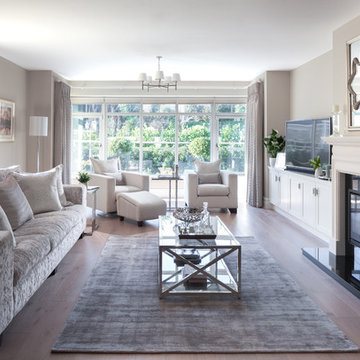
Idéer för ett stort klassiskt separat vardagsrum, med ett finrum, beige väggar, mellanmörkt trägolv, en standard öppen spis, en inbyggd mediavägg, brunt golv och en spiselkrans i sten
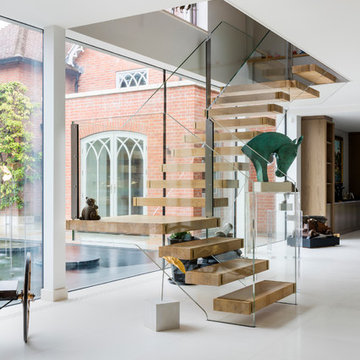
Opera limestone floor tiles in a honed finish from Artisans of Devizes.
Exempel på en modern l-trappa i trä, med öppna sättsteg och räcke i glas
Exempel på en modern l-trappa i trä, med öppna sättsteg och räcke i glas
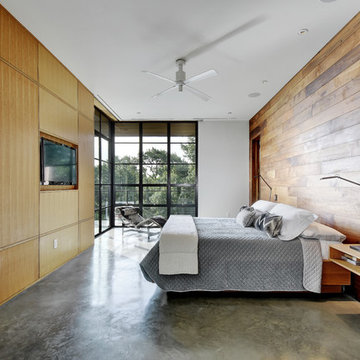
Allison Cartwright
Idéer för att renovera ett funkis gästrum, med bruna väggar och betonggolv
Idéer för att renovera ett funkis gästrum, med bruna väggar och betonggolv
Glasvägg: foton, design och inspiration
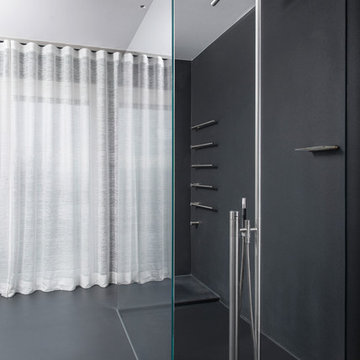
Fugenlose Oberfläche PUR Loft
Idéer för att renovera ett stort funkis badrum, med en kantlös dusch och svarta väggar
Idéer för att renovera ett stort funkis badrum, med en kantlös dusch och svarta väggar
109



















