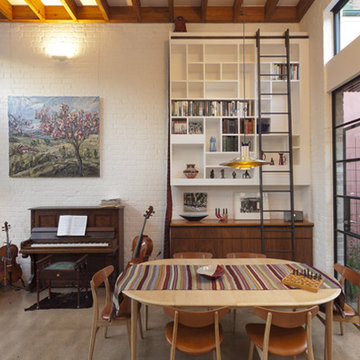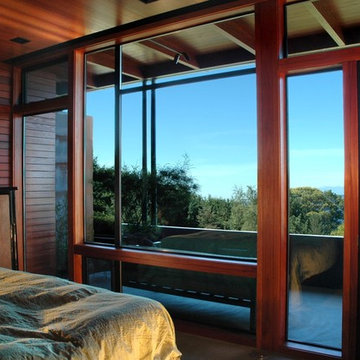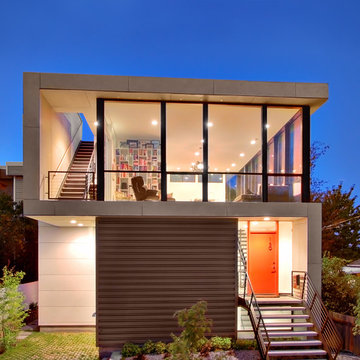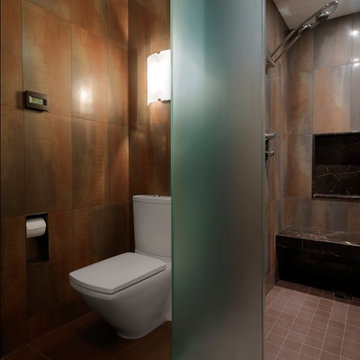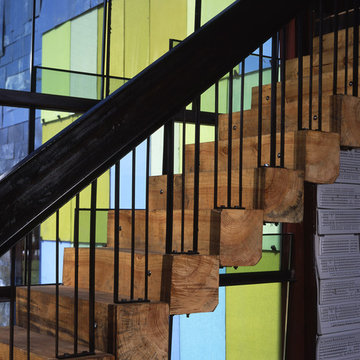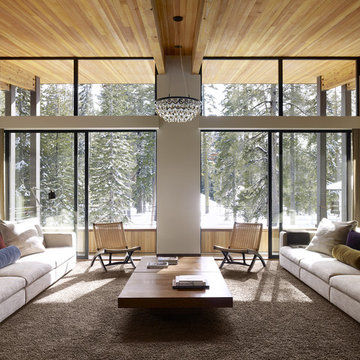Glasvägg: foton, design och inspiration
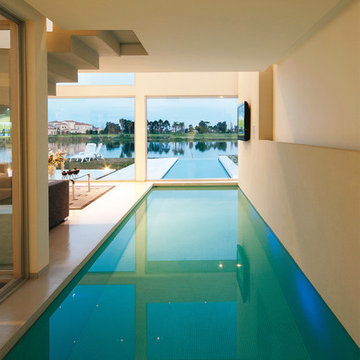
Pool House (2010)
Project and Works Management
Location Los Castores I, Nordelta, Tigre, Buenos Aires, Argentina
Total Area 457 m²
Photo Luis Abregú
Pool House>
Principal> Arq. Alejandro Amoedo
Lead Designer> Arq. Lucas D’Adamo Baumann
Project Manager> Hernan Montes de Oca
Collaborators> Federico Segretin Sueyro, Luciana Flores, Fausto Cristini
The main condition suggested by the owner for the design of this permanent home was to direct the views to the vast lagoon that is on the rear façade of the land.
To this end, we designed an inverted L layout, withdrawing the access to the house towards the center of the lot, allowing for wider perspectives at the rear of the lot and without limits to the environment.
Aligned on the front façade are the garages, study, toilet and service rooms: laundry, pantry, one bedroom, one bathroom and the barbecue area.
This geometry created a long path towards the entrance of the house, which was designed by combining vehicle and pedestrian access.
The social areas are organized from the access hall around an inner yard that integrates natural light to the different environments. The kitchen, the dining room, the gallery and the sitting room are aligned and overlooking the lagoon. The sitting room has a double height, incorporating the stairs over one of the sides of the inner yard and an in-out swimming pool that is joined to the lake visually and serves as separation from the master suite.
The upper floor is organized around the double-height space, also benefiting from the views of the environment, the inner yard and the garden. Its plan is made up of two full guest suites and a large study prepared for the owners’ work, also enjoying the best views of the lagoon, not just from its privileged location in height but also from its sides made of glass towards the exterior and towards the double height of the sitting room.
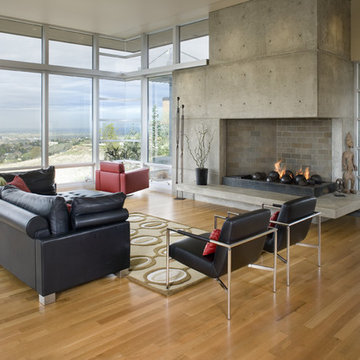
New home designed for a young family who desired to stay true to "modernism" without compromising meeting the needs of family.
True to moderns philosophy the home utilizes standard modular materials and construction techniques. Simple geometric forms were manipulated to create protected outdoor spaces and framed views. Concrete walls anchor the home both structurally and metaphorically to the Earth. Interior and exterior spaces become intertwined through the aluminum/glass curtain walls.
Photography: Phil McClain Photography

The open kitchen has a stainless steel counter and ebony cabinets.
Idéer för mellanstora funkis kök, med en integrerad diskho, bänkskiva i rostfritt stål, blått stänkskydd, glaspanel som stänkskydd, släta luckor, rostfria vitvaror, en köksö, mörkt trägolv och skåp i rostfritt stål
Idéer för mellanstora funkis kök, med en integrerad diskho, bänkskiva i rostfritt stål, blått stänkskydd, glaspanel som stänkskydd, släta luckor, rostfria vitvaror, en köksö, mörkt trägolv och skåp i rostfritt stål
Hitta den rätta lokala yrkespersonen för ditt projekt

The homeowner possessed a brilliant collection of books, which are showcased in sprawling built-in book shelves in the living room.
Photo: Jim Bartsch
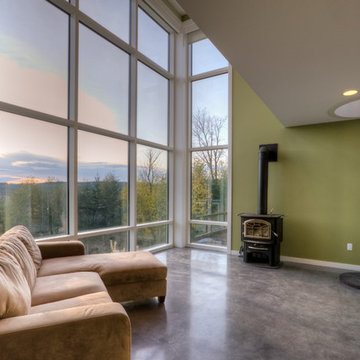
Living room. Photography by Lucas Henning
Foto på ett funkis vardagsrum, med gröna väggar, betonggolv och grått golv
Foto på ett funkis vardagsrum, med gröna väggar, betonggolv och grått golv
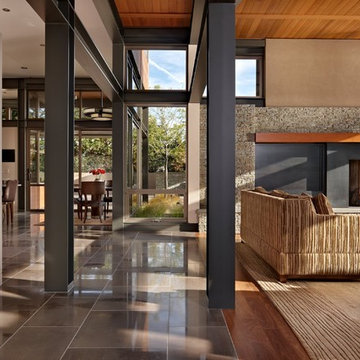
Photo: Ben Benschneider
Modern inredning av ett vardagsrum, med en standard öppen spis
Modern inredning av ett vardagsrum, med en standard öppen spis
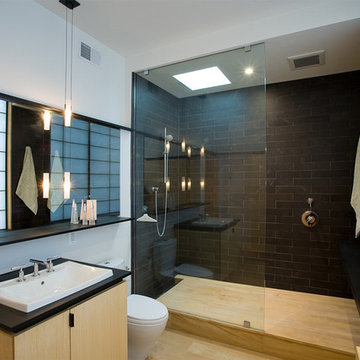
photo credit: Jim Tetro
Foto på ett funkis badrum, med ett nedsänkt handfat, släta luckor, skåp i ljust trä, en dusch i en alkov, en toalettstol med separat cisternkåpa och svart kakel
Foto på ett funkis badrum, med ett nedsänkt handfat, släta luckor, skåp i ljust trä, en dusch i en alkov, en toalettstol med separat cisternkåpa och svart kakel
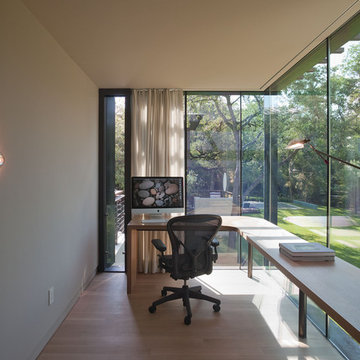
© Paul Bardagjy Photography
Idéer för ett mellanstort modernt hemmastudio, med grå väggar, mellanmörkt trägolv, ett fristående skrivbord och brunt golv
Idéer för ett mellanstort modernt hemmastudio, med grå väggar, mellanmörkt trägolv, ett fristående skrivbord och brunt golv
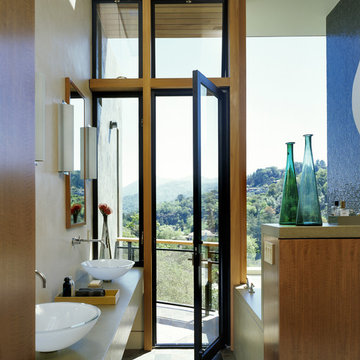
Foto på ett funkis badrum, med bänkskiva i betong och ett fristående handfat
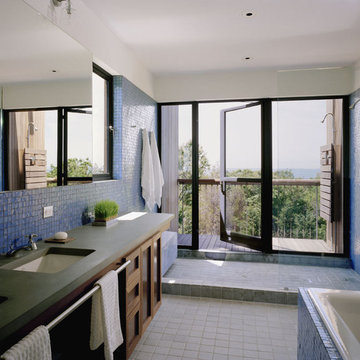
Perched on a bluff overlooking Block Island Sound, the property is a flag lot at the edge of a new subdivision, bordered on three sides by water, wetlands, and woods. The client asked us to design a house with a minimal impact on the pristine landscape, maximum exposure to the views and all the amenities of a year round vacation home.
The basic requirements of each space were considered integrally with the effects of sunlight, breezes and views. The house was conceived as a lens, continually framing and magnifying the subtle changes in the surrounding environment.
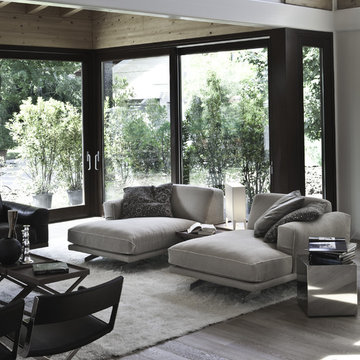
Upholstered chaise with base in chromed aluminum and walnut.
Inspiration för moderna allrum, med ljust trägolv
Inspiration för moderna allrum, med ljust trägolv

This is the modern, industrial side of the home. The floor-to-ceiling steel windows and spiral staircase bring a contemporary aesthetic to the house. The 19' Kolbe windows capture sweeping views of Mt. Rainier, the Space Needle and Puget Sound.
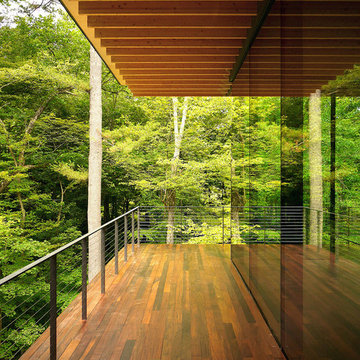
Cable Railing posts embedded into Brazilian Walnut (IPE) decking.
Inspiration för moderna balkonger, med takförlängning
Inspiration för moderna balkonger, med takförlängning
Glasvägg: foton, design och inspiration
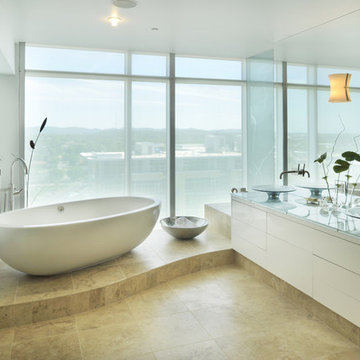
Foto på ett funkis badrum, med ett fristående badkar och ett fristående handfat
22



















