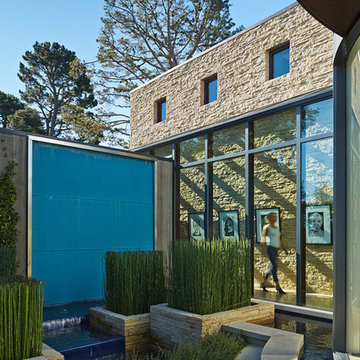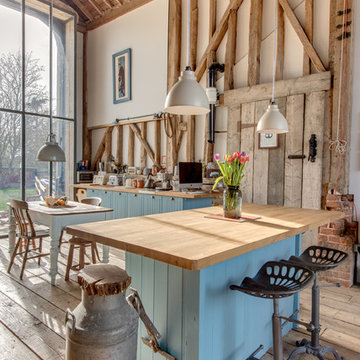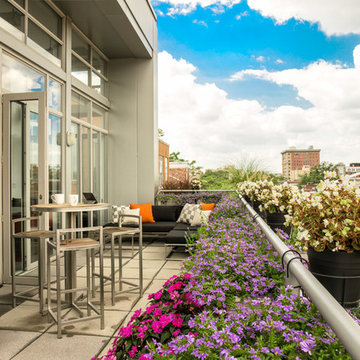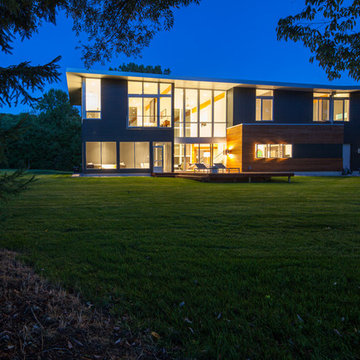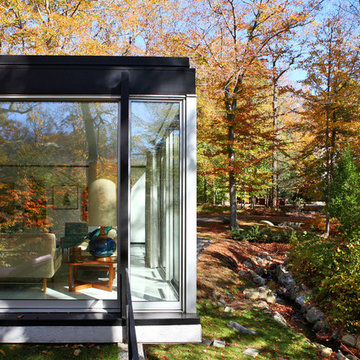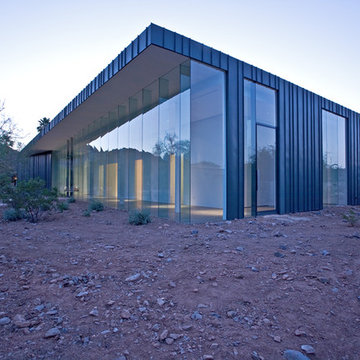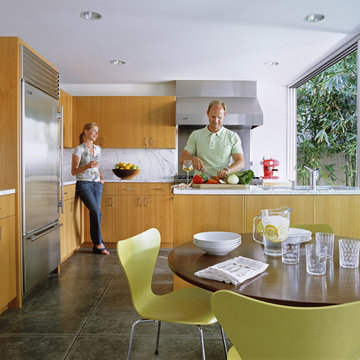Glasvägg: foton, design och inspiration
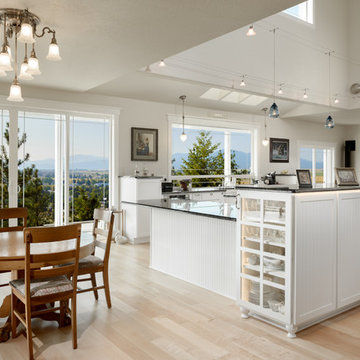
Idéer för att renovera ett mycket stort vintage kök med öppen planlösning, med en undermonterad diskho, vita skåp, marmorbänkskiva, rostfria vitvaror, ljust trägolv och en köksö
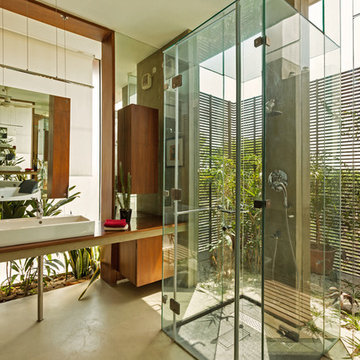
Exempel på ett modernt badrum, med ett avlångt handfat och en kantlös dusch
Hitta den rätta lokala yrkespersonen för ditt projekt
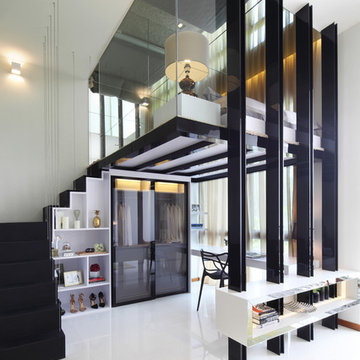
Idéer för funkis omklädningsrum för könsneutrala, med luckor med glaspanel
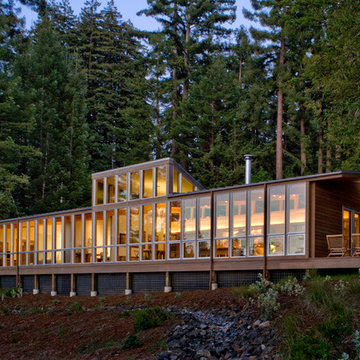
Photo by David Wakely
Idéer för att renovera ett rustikt hus, med två våningar, glasfasad och pulpettak
Idéer för att renovera ett rustikt hus, med två våningar, glasfasad och pulpettak
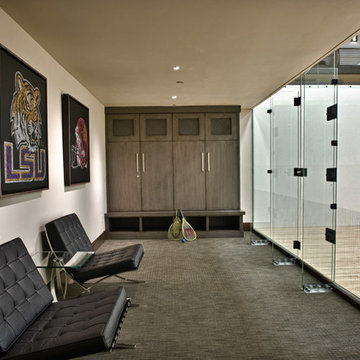
Doug Burke Photography
Idéer för stora funkis hemmagym med inomhusplan, med beige väggar och heltäckningsmatta
Idéer för stora funkis hemmagym med inomhusplan, med beige väggar och heltäckningsmatta
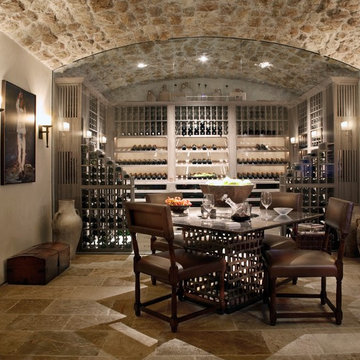
Our Reclaimed Tuscan Wall Cladding, which have been hand salvaged from ancient cities across the Mediterranean Sea, are antique limestone wall veneers. In its original form, they are up to 15" thick. Call (949) 241-5458 for more information or visit our website at NeolithicDesign.com
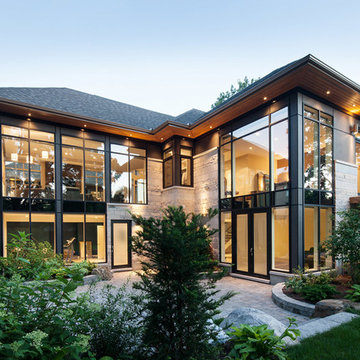
Inspiration för ett funkis hus, med två våningar, glasfasad och valmat tak
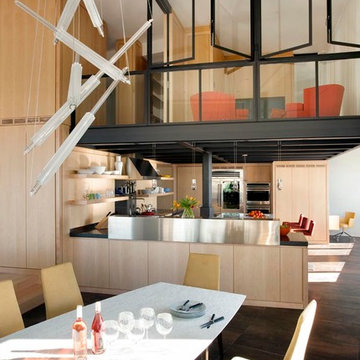
Modern inredning av ett kök och matrum, med släta luckor och skåp i ljust trä
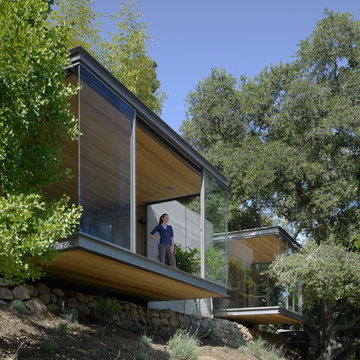
Tim Griffth
Exempel på ett litet modernt hus, med glasfasad, allt i ett plan och platt tak
Exempel på ett litet modernt hus, med glasfasad, allt i ett plan och platt tak
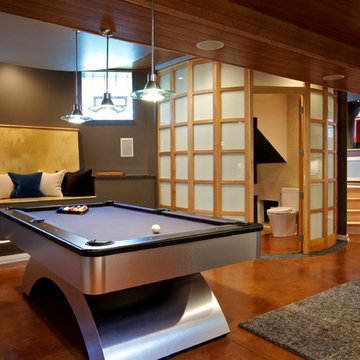
Bild på en funkis källare utan ingång, med bruna väggar, betonggolv och orange golv
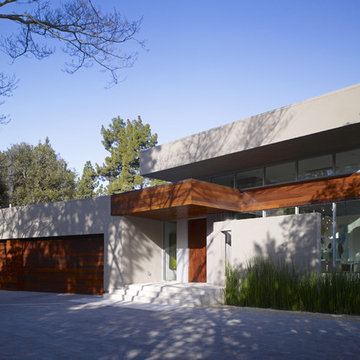
Ground up project featuring an aluminum storefront style window system that connects the interior and exterior spaces. Modern design incorporates integral color concrete floors, Boffi cabinets, two fireplaces with custom stainless steel flue covers. Other notable features include an outdoor pool, solar domestic hot water system and custom Honduran mahogany siding and front door.
Photos by Matthew Millman
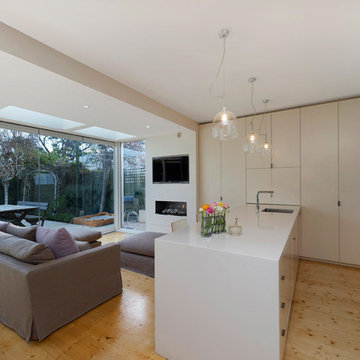
New kitchen with concealed pantry and appliance cupboards to the rear, reconstituted stone bench tops, 2 pack painted cabinets, induction and gas cooking, along with adjacent living and dining spaces with courtyard aspect and inbuilt gas fire. A row of skylights introduces natural light into the space, supplemented by hand blown glass pendant lights imported from France.
Phot: Matthew Mallet
Glasvägg: foton, design och inspiration
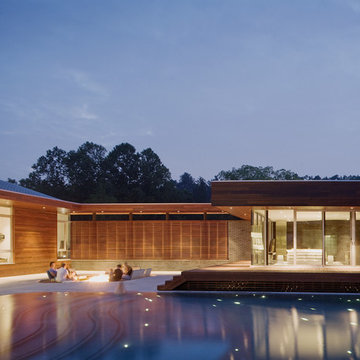
The Curved House is a modern residence with distinctive lines. Conceived in plan as a U-shaped form, this residence features a courtyard that allows for a private retreat to an outdoor pool and a custom fire pit. The master wing flanks one side of this central space while the living spaces, a pool cabana, and a view to an adjacent creek form the remainder of the perimeter.
A signature masonry wall gently curves in two places signifying both the primary entrance and the western wall of the pool cabana. An eclectic and vibrant material palette of brick, Spanish roof tile, Ipe, Western Red Cedar, and various interior finish tiles add to the dramatic expanse of the residence. The client’s interest in suitability is manifested in numerous locations, which include a photovoltaic array on the cabana roof, a geothermal system, radiant floor heating, and a design which provides natural daylighting and views in every room. Photo Credit: Mike Sinclair
89



















