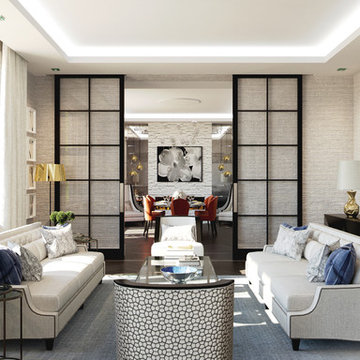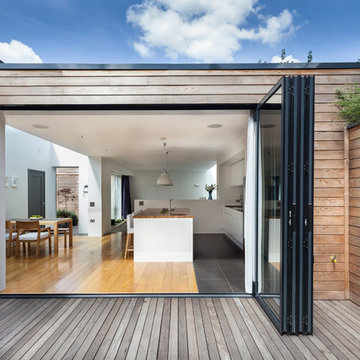Trägolv: foton, design och inspiration

By moving the exterior wall to the patio out two feet, we were able to create an open kitchen/dining/living space in perfect proportion for this mid-century style home. This extra space allowed us to transform the existing galley kitchen into a U-shape with a peninsula bar. The blue base cabinets pack a punch of color, while the white uppers and backsplash create a light and airy space that looks bigger than the actual square footage.
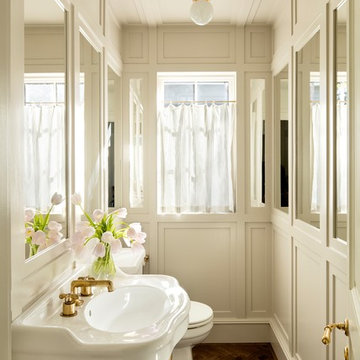
Exempel på ett mellanstort klassiskt toalett, med vita väggar, mörkt trägolv, ett konsol handfat och brunt golv
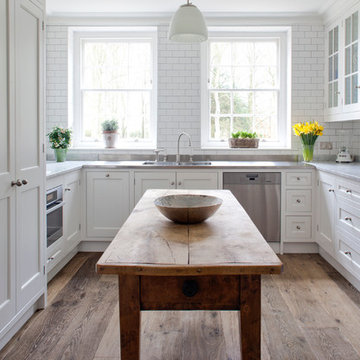
Marc Wilson Photography
Klassisk inredning av ett avskilt u-kök, med luckor med infälld panel, vita skåp, marmorbänkskiva, vitt stänkskydd, stänkskydd i tunnelbanekakel och rostfria vitvaror
Klassisk inredning av ett avskilt u-kök, med luckor med infälld panel, vita skåp, marmorbänkskiva, vitt stänkskydd, stänkskydd i tunnelbanekakel och rostfria vitvaror
Hitta den rätta lokala yrkespersonen för ditt projekt
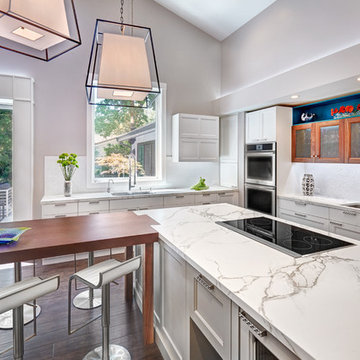
This home remodel is a celebration of curves and light. Starting from humble beginnings as a basic builder ranch style house, the design challenge was maximizing natural light throughout and providing the unique contemporary style the client’s craved.
The Entry offers a spectacular first impression and sets the tone with a large skylight and an illuminated curved wall covered in a wavy pattern Porcelanosa tile.
The chic entertaining kitchen was designed to celebrate a public lifestyle and plenty of entertaining. Celebrating height with a robust amount of interior architectural details, this dynamic kitchen still gives one that cozy feeling of home sweet home. The large “L” shaped island accommodates 7 for seating. Large pendants over the kitchen table and sink provide additional task lighting and whimsy. The Dekton “puzzle” countertop connection was designed to aid the transition between the two color countertops and is one of the homeowner’s favorite details. The built-in bistro table provides additional seating and flows easily into the Living Room.
A curved wall in the Living Room showcases a contemporary linear fireplace and tv which is tucked away in a niche. Placing the fireplace and furniture arrangement at an angle allowed for more natural walkway areas that communicated with the exterior doors and the kitchen working areas.
The dining room’s open plan is perfect for small groups and expands easily for larger events. Raising the ceiling created visual interest and bringing the pop of teal from the Kitchen cabinets ties the space together. A built-in buffet provides ample storage and display.
The Sitting Room (also called the Piano room for its previous life as such) is adjacent to the Kitchen and allows for easy conversation between chef and guests. It captures the homeowner’s chic sense of style and joie de vivre.

Laurey Glenn
Inspiration för stora lantliga kök, med en dubbel diskho, luckor med profilerade fronter, gröna skåp, marmorbänkskiva, vitt stänkskydd, rostfria vitvaror, mörkt trägolv och en köksö
Inspiration för stora lantliga kök, med en dubbel diskho, luckor med profilerade fronter, gröna skåp, marmorbänkskiva, vitt stänkskydd, rostfria vitvaror, mörkt trägolv och en köksö
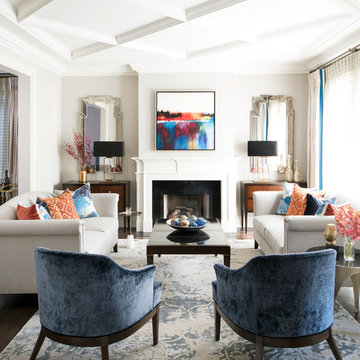
Inredning av ett klassiskt vardagsrum, med ett finrum, mörkt trägolv, en standard öppen spis och vita väggar

Idéer för vintage foajéer, med grå väggar, mellanmörkt trägolv, en dubbeldörr och glasdörr

Brynn Burns Photography
Idéer för vintage l-kök, med luckor med infälld panel, blå skåp, en köksö, en undermonterad diskho, träbänkskiva, grått stänkskydd, rostfria vitvaror och mellanmörkt trägolv
Idéer för vintage l-kök, med luckor med infälld panel, blå skåp, en köksö, en undermonterad diskho, träbänkskiva, grått stänkskydd, rostfria vitvaror och mellanmörkt trägolv
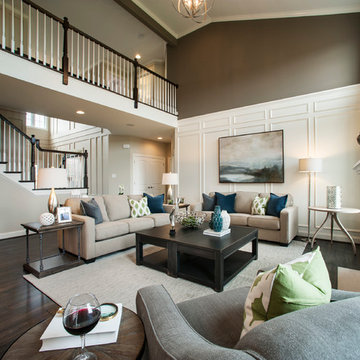
Klassisk inredning av ett stort allrum med öppen planlösning, med bruna väggar, en standard öppen spis, en väggmonterad TV och mörkt trägolv

This award-winning and intimate cottage was rebuilt on the site of a deteriorating outbuilding. Doubling as a custom jewelry studio and guest retreat, the cottage’s timeless design was inspired by old National Parks rough-stone shelters that the owners had fallen in love with. A single living space boasts custom built-ins for jewelry work, a Murphy bed for overnight guests, and a stone fireplace for warmth and relaxation. A cozy loft nestles behind rustic timber trusses above. Expansive sliding glass doors open to an outdoor living terrace overlooking a serene wooded meadow.
Photos by: Emily Minton Redfield
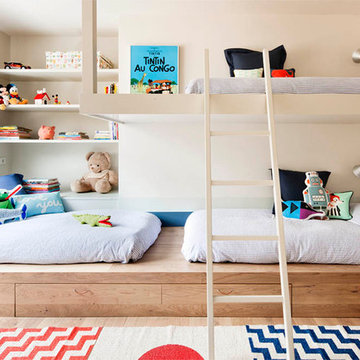
Inspiration för mellanstora moderna könsneutrala barnrum kombinerat med sovrum och för 4-10-åringar, med beige väggar och ljust trägolv
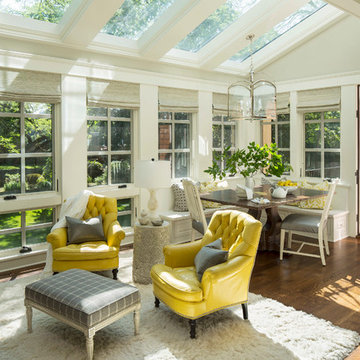
Martha O'Hara Interiors, Interior Design | Kyle Hunt & Partners, Builder | Mike Sharratt, Architect | Troy Thies, Photography | Shannon Gale, Photo Styling
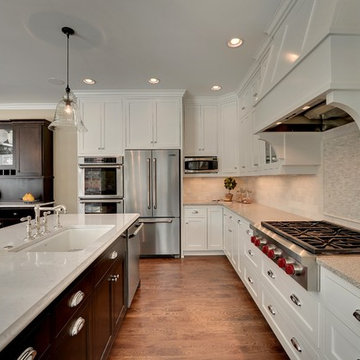
Professionally Staged by Ambience at Home
http://ambiance-athome.com/
Professionally Photographed by SpaceCrafting
http://spacecrafting.com

Gorgeous master bedroom with intricate detailing.
Foto på ett stort maritimt huvudsovrum, med blå väggar och mellanmörkt trägolv
Foto på ett stort maritimt huvudsovrum, med blå väggar och mellanmörkt trägolv

www.KimSmithPhoto.com;
Design by Kitchen Cove Cabinetry - Portland, ME
Idéer för vintage kök, med skåp i shakerstil, grå skåp, rostfria vitvaror, mellanmörkt trägolv och en köksö
Idéer för vintage kök, med skåp i shakerstil, grå skåp, rostfria vitvaror, mellanmörkt trägolv och en köksö
Trägolv: foton, design och inspiration
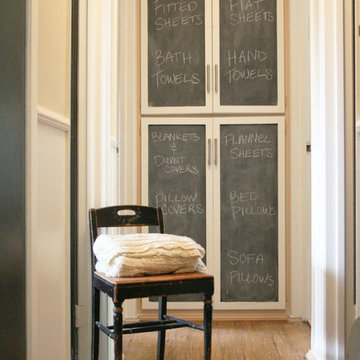
A narrow hallway with an awkward cabinet turned organized linen cabinet with style, featuring chalkboard painted doors with clever labeling ensuring everything's in its place.
Design by Jennifer Grey
5




















