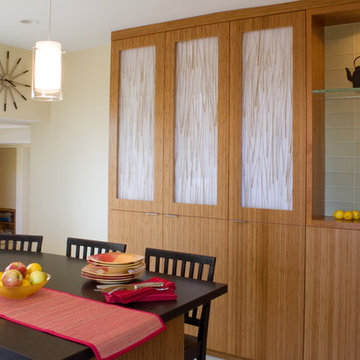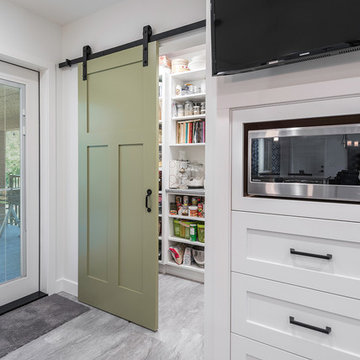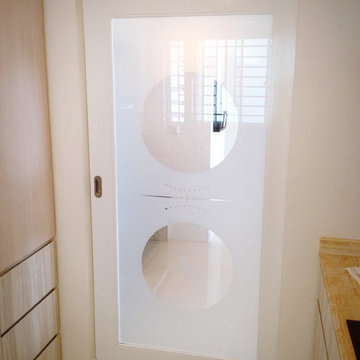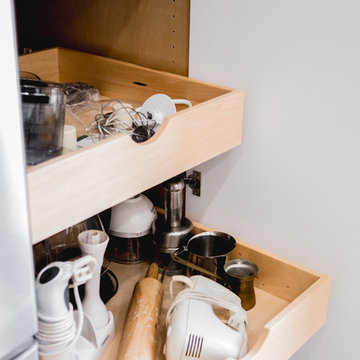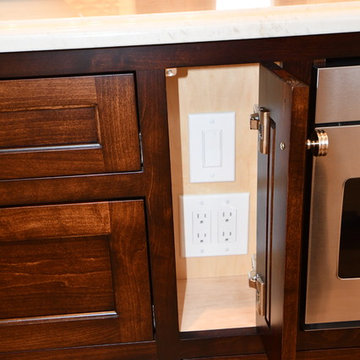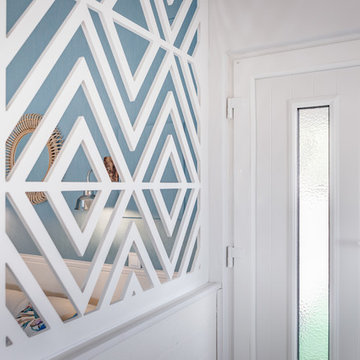Köksdörrar: foton, design och inspiration
Sortera efter:
Budget
Sortera efter:Populärt i dag
641 - 660 av 2 919 foton
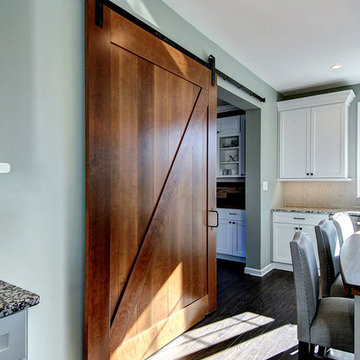
Custom maple Z-style barn door.
Klassisk inredning av ett stort grå grått kök och matrum, med en rustik diskho, skåp i shakerstil, vita skåp, granitbänkskiva, vitt stänkskydd, stänkskydd i keramik, rostfria vitvaror, vinylgolv, en köksö och brunt golv
Klassisk inredning av ett stort grå grått kök och matrum, med en rustik diskho, skåp i shakerstil, vita skåp, granitbänkskiva, vitt stänkskydd, stänkskydd i keramik, rostfria vitvaror, vinylgolv, en köksö och brunt golv
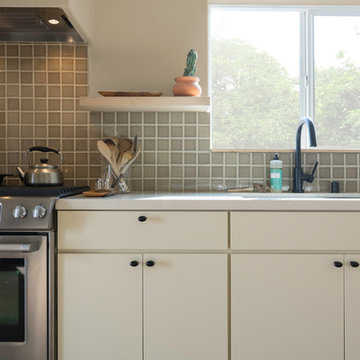
In this L.A. Spanish Colonial home, minimalist slab-style cabinets bring a sense of calmness, simplicity, and understated sophistication into the kitchen.
Learn more: https://www.cliqstudios.com/gallery/minimalist-style-spanish-colonial-home/
Hitta den rätta lokala yrkespersonen för ditt projekt
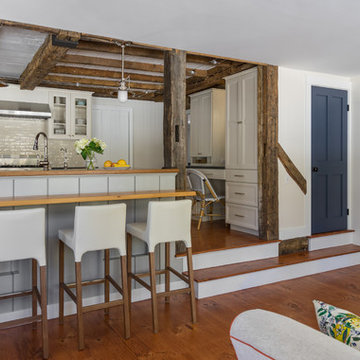
The Timothy Hyde House, c. 1729, dear to the homeowners for its historic details, but long-lacking the family oriented spaces and living areas essential for today’s extended family lifestyle. Unwilling to compromise an ounce of character, this growing family longed for more practical amenities like a visitor’s private retreat with bedroom, living room and bath, garage parking, a proper master bedroom layout with full bath and walk-in closet, in addition to a new kitchen that would function as the heart of the home. Ultimately the total square footage was doubled and the entire flow of the home was reworked keeping all of the character details intact. The kitchen is the hub, serving up its center island topped off with reclaimed white oak once belonging to a barn built in the 1880’s; jet mist leather granite tops off the remainder of the kitchen. Custom cable lighting was the ingenious solution for the complicated preservation of the original exposed beams and posts in the kitchen. The barn door was custom crafted from original timbers. Many cups of coffee will be enjoyed at the cozy, sun-filled dining nook overlooking the family room and new adjacent deck. The rear, separate entry mudroom with step-up laundry was a long awaited luxury over the previous basement facilities. Moving upstairs, a centrally located bathroom was removed to create a wheelhouse style landing/passage hall, now home to a quiet workspace, featuring original wide plank floors and tailor-made sconces. Baths were added and upgraded including soapstone tops, marble, a glorious soaker tub in the generous master bath, all giving the home a taste of luxury. Bathing in sunlight rests the master suite starring the original beams, cathedral ceilings, and well-suited chandelier. Throughout the home strategically designed built-ins provide a plethora of storage and organization. This 280 year-old Colonial shines on brighter than ever. We are proud to have been part of its long history.
Photo by Eric Roth
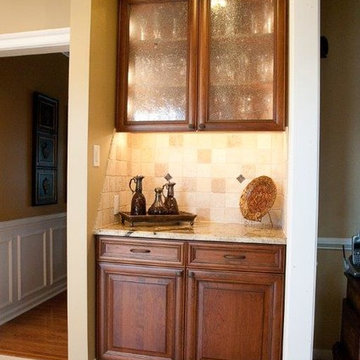
Foto på ett stort vintage kök, med en undermonterad diskho, luckor med upphöjd panel, skåp i mellenmörkt trä, granitbänkskiva, beige stänkskydd, stänkskydd i stenkakel, rostfria vitvaror, travertin golv och en köksö
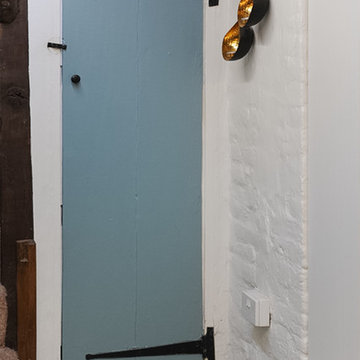
The pantry door was painted to match the blue kitchen furniture.
Idéer för att renovera ett avskilt, mellanstort rustikt parallellkök, med en rustik diskho, skåp i shakerstil, blå skåp, träbänkskiva, stänkskydd med metallisk yta och vinylgolv
Idéer för att renovera ett avskilt, mellanstort rustikt parallellkök, med en rustik diskho, skåp i shakerstil, blå skåp, träbänkskiva, stänkskydd med metallisk yta och vinylgolv
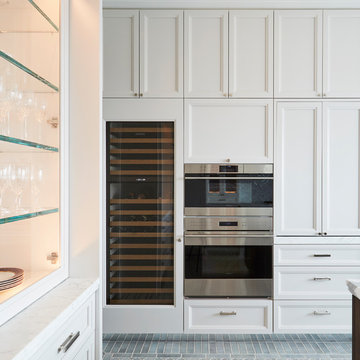
Who would mind doing dishes with this view? This kitchen is elegant, functional and beautiful. First notice the cabinetry. This is a soft grey on the perimeter with a deep walnut island. The walnut has an amazing shea matte finish that is so yummy you can't stop touching it. Every detail has been attended to with a small bump out for the sink and range. Oh there is more, the toe kick is chrome for that beautiful reflection of the floor. The pantries, appliance garage, the wine cooler, glass buffet and of course this amazing hood. Cabinetry by Dutch Made. Photography by Mike Kaskel. Design by Dan Thompson for DDK Kitchen Design Group.
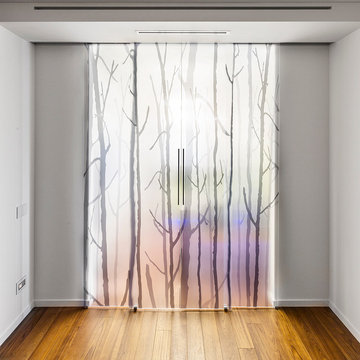
A&R Tartaglione
Inredning av ett modernt stort, avskilt u-kök, med en dubbel diskho, luckor med glaspanel, vita skåp, bänkskiva i kvarts, grönt stänkskydd, glaspanel som stänkskydd, rostfria vitvaror, mellanmörkt trägolv och en halv köksö
Inredning av ett modernt stort, avskilt u-kök, med en dubbel diskho, luckor med glaspanel, vita skåp, bänkskiva i kvarts, grönt stänkskydd, glaspanel som stänkskydd, rostfria vitvaror, mellanmörkt trägolv och en halv köksö
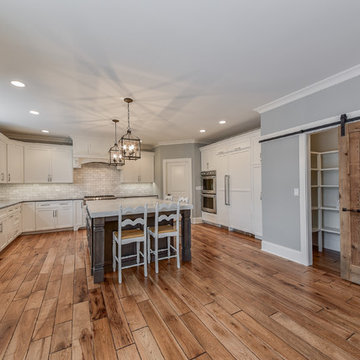
Wide plank 6" hand shaped hickory flooring, blends with our re-claimed barn wood for walk in pantry entrance.
Inredning av ett klassiskt stort kök, med en enkel diskho, vita skåp, bänkskiva i kvartsit, grått stänkskydd, stänkskydd i stenkakel, integrerade vitvaror, en köksö, skåp i shakerstil, laminatgolv och brunt golv
Inredning av ett klassiskt stort kök, med en enkel diskho, vita skåp, bänkskiva i kvartsit, grått stänkskydd, stänkskydd i stenkakel, integrerade vitvaror, en köksö, skåp i shakerstil, laminatgolv och brunt golv
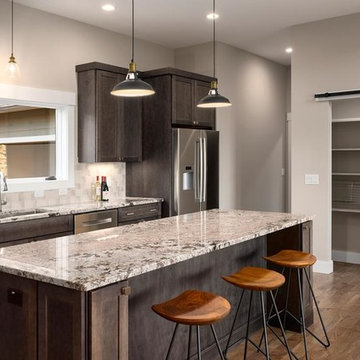
This home is a simply styled version of the MossCreek Pin Oak home plan. The home's lines were kept clean and uncluttered with a nod toward a modern aesthetic on the interiors. The design of the home capitalizes on the views and works perfectly with the lot upon which it is built.
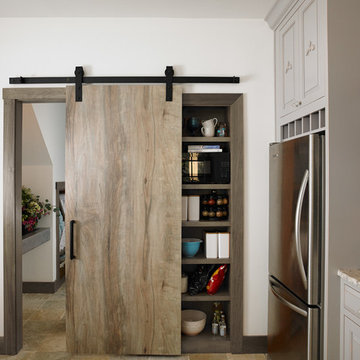
6321 Oxidized Maple, 180fx® by Formica Group: a dramatic wood grain that smoothly flows from each side of the piece to create a stunning sliding door in your next home renovation. Order a free sample, now.
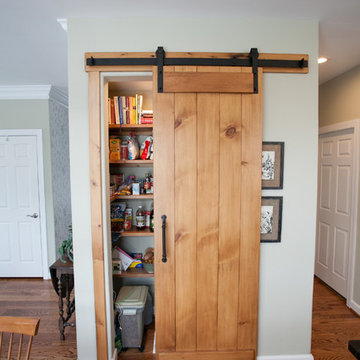
This family takes cooking seriously, thus their request for a super functional kitchen with great flow and good looks. Their old u-shaped kitchen felt cramped and crowded the table space. The peninsula was traded for an island providing increased counter space and storage. Organizing accessories such as roll outs, double trash pull out, spice pull outs and tray storage make working in this space a pleasure. Light, symmetrical perimeter cabinetry creates a pretty backdrop for the reclaimed barn wood, antique reproduction island. Distressed soapstone unites the two finishes with warmth. The marble backsplash, with a handy recessed niche behind the cook top, adds a classic touch. The pantry closet was reconfigured with shelves and a sliding door also made of reclaimed barn wood. Tucked around the corner, more shaker style cabinetry serves as a beverage area, buffet for parties and a daily drop area. We hear the cooks are very happy. Matt Villano Photography
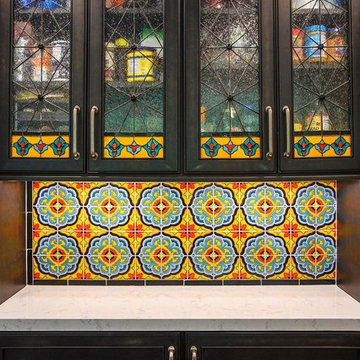
Idéer för ett stort klassiskt parallellkök, med luckor med infälld panel, svarta skåp, bänkskiva i kvarts, flerfärgad stänkskydd och stänkskydd i keramik
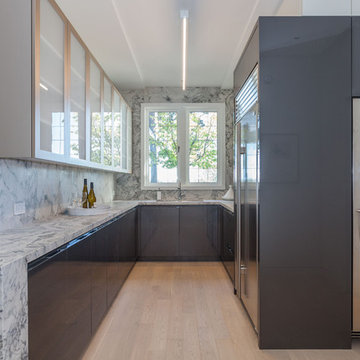
We opened up the butler's pantry to connect it to the main kitchen. This reimagined space has floor to ceiling italian marble, engineered heated white oak flooring, a custom built wine and beer fridge, and a Sub-Zero refrigerator for additional storage. Custom built gray cabinets have storage for additional dishware, appliance, and glasses. This space complements the chef kitchen perfectly.
Köksdörrar: foton, design och inspiration
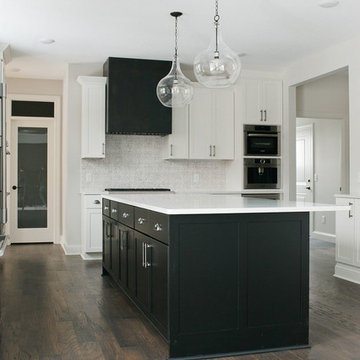
Melissa Oholendt
Idéer för stora funkis vitt kök, med en undermonterad diskho, skåp i shakerstil, vita skåp, bänkskiva i kvartsit, vitt stänkskydd, stänkskydd i porslinskakel, rostfria vitvaror, mörkt trägolv, en köksö och brunt golv
Idéer för stora funkis vitt kök, med en undermonterad diskho, skåp i shakerstil, vita skåp, bänkskiva i kvartsit, vitt stänkskydd, stänkskydd i porslinskakel, rostfria vitvaror, mörkt trägolv, en köksö och brunt golv
33
