Stor hemmabar
Sortera efter:
Budget
Sortera efter:Populärt i dag
61 - 80 av 10 438 foton
Artikel 1 av 2

Interior Design: Moxie Design Studio LLC
Architect: Stephanie Espinoza
Construction: Pankow Construction
Idéer för en stor klassisk hemmabar, med skåp i shakerstil, skåp i mörkt trä, bänkskiva i koppar, travertin golv, brunt stänkskydd och stänkskydd i stickkakel
Idéer för en stor klassisk hemmabar, med skåp i shakerstil, skåp i mörkt trä, bänkskiva i koppar, travertin golv, brunt stänkskydd och stänkskydd i stickkakel
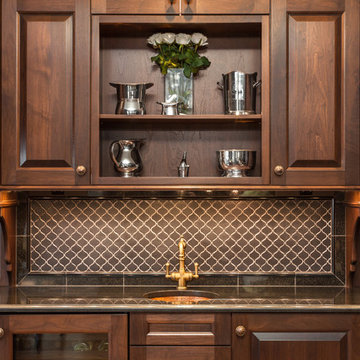
A Wood-Mode custom bar made out of walnut. Black granite top with and arabesque backsplash.
Inspiration för en stor vintage linjär hemmabar med vask, med en undermonterad diskho, skåp i mellenmörkt trä, granitbänkskiva, svart stänkskydd, stänkskydd i keramik och mörkt trägolv
Inspiration för en stor vintage linjär hemmabar med vask, med en undermonterad diskho, skåp i mellenmörkt trä, granitbänkskiva, svart stänkskydd, stänkskydd i keramik och mörkt trägolv

Foto på en stor vintage parallell hemmabar med stolar, med en undermonterad diskho, skåp i shakerstil, skåp i mörkt trä, granitbänkskiva, rött stänkskydd, stänkskydd i tegel, klinkergolv i porslin och brunt golv

Inspiration för stora klassiska linjära hemmabarer med vask, med en undermonterad diskho, luckor med upphöjd panel, skåp i ljust trä, bänkskiva i kalksten, blått stänkskydd, stänkskydd i tunnelbanekakel och skiffergolv

Foto på en stor vintage bruna l-formad hemmabar med vask, med en nedsänkt diskho, skåp i shakerstil, grå skåp, träbänkskiva, stänkskydd i metallkakel, mellanmörkt trägolv och brunt golv
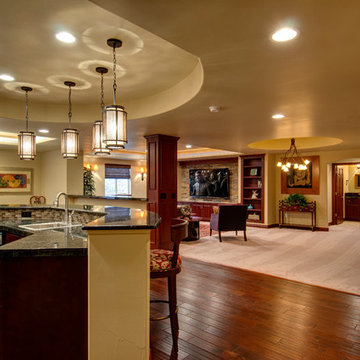
©Finished Basement Company
Large and open basement plan
Inspiration för stora klassiska parallella svart hemmabarer med stolar, med en nedsänkt diskho, luckor med upphöjd panel, skåp i mörkt trä, granitbänkskiva, flerfärgad stänkskydd, stänkskydd i mosaik, mörkt trägolv och beiget golv
Inspiration för stora klassiska parallella svart hemmabarer med stolar, med en nedsänkt diskho, luckor med upphöjd panel, skåp i mörkt trä, granitbänkskiva, flerfärgad stänkskydd, stänkskydd i mosaik, mörkt trägolv och beiget golv
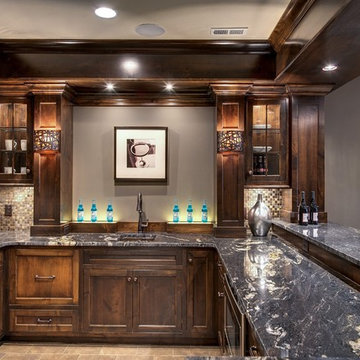
Spacecrafting.com
Bild på en stor vintage u-formad hemmabar med stolar, med en undermonterad diskho, skåp i shakerstil, skåp i mörkt trä, flerfärgad stänkskydd och stänkskydd i mosaik
Bild på en stor vintage u-formad hemmabar med stolar, med en undermonterad diskho, skåp i shakerstil, skåp i mörkt trä, flerfärgad stänkskydd och stänkskydd i mosaik

Jim Fuhrmann
Inspiration för stora rustika u-formade hemmabarer med stolar, med ljust trägolv, skåp i mörkt trä, en integrerad diskho, släta luckor, bänkskiva i zink, svart stänkskydd, stänkskydd i sten och beiget golv
Inspiration för stora rustika u-formade hemmabarer med stolar, med ljust trägolv, skåp i mörkt trä, en integrerad diskho, släta luckor, bänkskiva i zink, svart stänkskydd, stänkskydd i sten och beiget golv
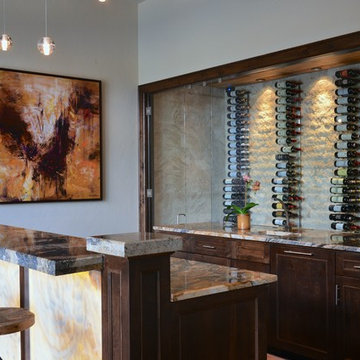
A modern and warm wine room and bar in a home in Dallas, Texas features a plate glass wall separating the bar area and climate controlled wine storage. The back wall is accented with an Austin stone material, while modern wine racks are both functional and beautiful. Abstract art pulls in the colors tones in the granite countertops while back lit honey onyx graces the front of the bar. Modern pendant lighting was installed at varying heights for added interest and drama.
Interior Design: AVID Associates
Builder: Martin Raymond Homes
Photography: Michael Hunter
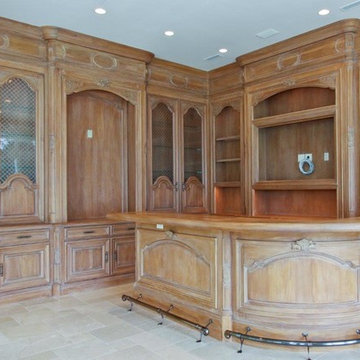
Inspiration för en stor vintage l-formad hemmabar med stolar, med luckor med upphöjd panel, skåp i mörkt trä, träbänkskiva, brunt stänkskydd, stänkskydd i trä, kalkstensgolv och grått golv
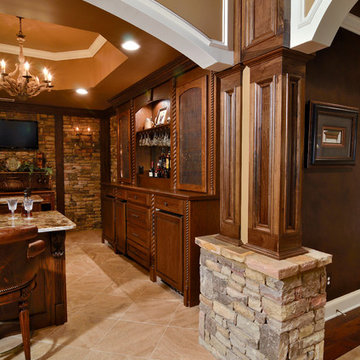
Designed and Built by Home Expressions Interiors by Laura Bloom. Client's goal was to open up their Terrace Level; making it a multi-functional space for entertaining. Several walls were removed and arched openings created. The custom bar, trim details, palette and finishes were designed to be elegant and work in harmony with the existing finished areas of the home. Stone highlights were matched to the outdoor living space that is visible from this area. Leather furnishings, caramel stone and wood flooring added unique interest and warmth but ease of maintenance in completing this stunning space.
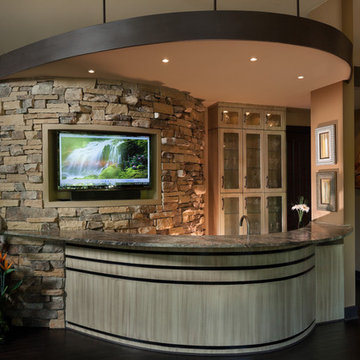
Wet bar with integrated social media creates a gathering place for family and friends.
Inspiration för stora moderna parallella hemmabarer med vask, med luckor med glaspanel, vita skåp, granitbänkskiva och mörkt trägolv
Inspiration för stora moderna parallella hemmabarer med vask, med luckor med glaspanel, vita skåp, granitbänkskiva och mörkt trägolv
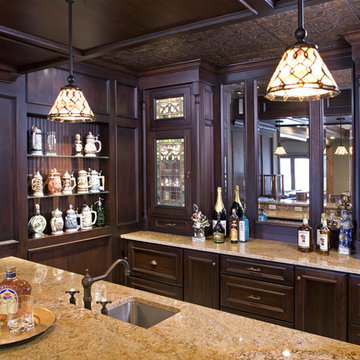
Photography: Landmark Photography
Bild på en stor vintage parallell hemmabar med stolar, med en undermonterad diskho, skåp i mörkt trä, granitbänkskiva, heltäckningsmatta och luckor med infälld panel
Bild på en stor vintage parallell hemmabar med stolar, med en undermonterad diskho, skåp i mörkt trä, granitbänkskiva, heltäckningsmatta och luckor med infälld panel

This house was built in 1994 and our clients have been there since day one. They wanted a complete refresh in their kitchen and living areas and a few other changes here and there; now that the kids were all off to college! They wanted to replace some things, redesign some things and just repaint others. They didn’t like the heavy textured walls, so those were sanded down, re-textured and painted throughout all of the remodeled areas.
The kitchen change was the most dramatic by painting the original cabinets a beautiful bluish-gray color; which is Benjamin Moore Gentleman’s Gray. The ends and cook side of the island are painted SW Reflection but on the front is a gorgeous Merola “Arte’ white accent tile. Two Island Pendant Lights ‘Aideen 8-light Geometric Pendant’ in a bronze gold finish hung above the island. White Carrara Quartz countertops were installed below the Viviano Marmo Dolomite Arabesque Honed Marble Mosaic tile backsplash. Our clients wanted to be able to watch TV from the kitchen as well as from the family room but since the door to the powder bath was on the wall of breakfast area (no to mention opening up into the room), it took up good wall space. Our designers rearranged the powder bath, moving the door into the laundry room and closing off the laundry room with a pocket door, so they can now hang their TV/artwork on the wall facing the kitchen, as well as another one in the family room!
We squared off the arch in the doorway between the kitchen and bar/pantry area, giving them a more updated look. The bar was also painted the same blue as the kitchen but a cool Moondrop Water Jet Cut Glass Mosaic tile was installed on the backsplash, which added a beautiful accent! All kitchen cabinet hardware is ‘Amerock’ in a champagne finish.
In the family room, we redesigned the cabinets to the right of the fireplace to match the other side. The homeowners had invested in two new TV’s that would hang on the wall and display artwork when not in use, so the TV cabinet wasn’t needed. The cabinets were painted a crisp white which made all of their decor really stand out. The fireplace in the family room was originally red brick with a hearth for seating. The brick was removed and the hearth was lowered to the floor and replaced with E-Stone White 12x24” tile and the fireplace surround is tiled with Heirloom Pewter 6x6” tile.
The formal living room used to be closed off on one side of the fireplace, which was a desk area in the kitchen. The homeowners felt that it was an eye sore and it was unnecessary, so we removed that wall, opening up both sides of the fireplace into the formal living room. Pietra Tiles Aria Crystals Beach Sand tiles were installed on the kitchen side of the fireplace and the hearth was leveled with the floor and tiled with E-Stone White 12x24” tile.
The laundry room was redesigned, adding the powder bath door but also creating more storage space. Waypoint flat front maple cabinets in painted linen were installed above the appliances, with Top Knobs “Hopewell” polished chrome pulls. Elements Carrara Quartz countertops were installed above the appliances, creating that added space. 3x6” white ceramic subway tile was used as the backsplash, creating a clean and crisp laundry room! The same tile on the hearths of both fireplaces (E-Stone White 12x24”) was installed on the floor.
The powder bath was painted and 12x36” Ash Fiber Ceramic tile was installed vertically on the wall behind the sink. All hardware was updated with the Signature Hardware “Ultra”Collection and Shades of Light “Sleekly Modern” new vanity lights were installed.
All new wood flooring was installed throughout all of the remodeled rooms making all of the rooms seamlessly flow into each other. The homeowners love their updated home!
Design/Remodel by Hatfield Builders & Remodelers | Photography by Versatile Imaging

The existing U-shaped kitchen was tucked away in a small corner while the dining table was swimming in a room much too large for its size. The client’s needs and the architecture of the home made it apparent that the perfect design solution for the home was to swap the spaces.
The homeowners entertain frequently and wanted the new layout to accommodate a lot of counter seating, a bar/buffet for serving hors d’oeuvres, an island with prep sink, and all new appliances. They had a strong preference that the hood be a focal point and wanted to go beyond a typical white color scheme even though they wanted white cabinets.
While moving the kitchen to the dining space gave us a generous amount of real estate to work with, two of the exterior walls are occupied with full-height glass creating a challenge how best to fulfill their wish list. We used one available wall for the needed tall appliances, taking advantage of its height to create the hood as a focal point. We opted for both a peninsula and island instead of one large island in order to maximize the seating requirements and create a barrier when entertaining so guests do not flow directly into the work area of the kitchen. This also made it possible to add a second sink as requested. Lastly, the peninsula sets up a well-defined path to the new dining room without feeling like you are walking through the kitchen. We used the remaining fourth wall for the bar/buffet.
Black cabinetry adds strong contrast in several areas of the new kitchen. Wire mesh wall cabinet doors at the bar and gold accents on the hardware, light fixtures, faucets and furniture add further drama to the concept. The focal point is definitely the black hood, looking both dramatic and cohesive at the same time.

This large space did not function well for this family of 6. The cabinetry they had did not go to the ceiling and offered very poor storage options. The island that existed was tiny in comparrison to the space.
By taking the cabinets to the ceiling, enlarging the island and adding large pantry's we were able to achieve the storage needed. Then the fun began, all of the decorative details that make this space so stunning. Beautiful tile for the backsplash and a custom metal hood. Lighting and hardware to complement the hood.
Then, the vintage runner and natural wood elements to make the space feel more homey.

Lower level wet bar with dark gray cabinets, open shelving and full height white tile backsplash.
Exempel på en stor modern vita l-formad vitt hemmabar med vask, med en undermonterad diskho, släta luckor, grå skåp, bänkskiva i kvarts, vitt stänkskydd, stänkskydd i keramik, ljust trägolv och beiget golv
Exempel på en stor modern vita l-formad vitt hemmabar med vask, med en undermonterad diskho, släta luckor, grå skåp, bänkskiva i kvarts, vitt stänkskydd, stänkskydd i keramik, ljust trägolv och beiget golv

Lantlig inredning av en stor vita linjär vitt hemmabar med stolar, med skåp i shakerstil, svarta skåp, rött stänkskydd, stänkskydd i tegel, travertin golv och brunt golv
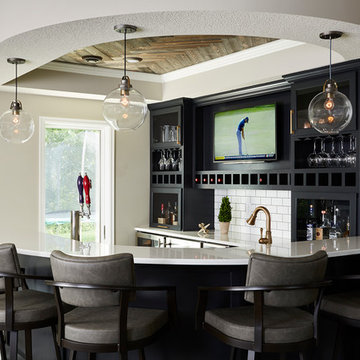
This new basement finish is a home owners dream for entertaining! Features include: an amazing bar with black cabinetry with brushed brass hardware, rustic barn wood herringbone ceiling detail and beams, sliding barn door, plank flooring, shiplap walls, chalkboard wall with an integrated drink ledge, 2 sided fireplace with stacked stone and TV niche, and a stellar bathroom!
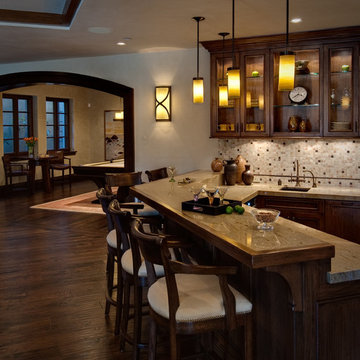
Dean Birinyi Photography
Exempel på en stor medelhavsstil parallell hemmabar med stolar, med en undermonterad diskho, luckor med glaspanel, skåp i mörkt trä, granitbänkskiva, beige stänkskydd, stänkskydd i mosaik och mörkt trägolv
Exempel på en stor medelhavsstil parallell hemmabar med stolar, med en undermonterad diskho, luckor med glaspanel, skåp i mörkt trä, granitbänkskiva, beige stänkskydd, stänkskydd i mosaik och mörkt trägolv
Stor hemmabar
4