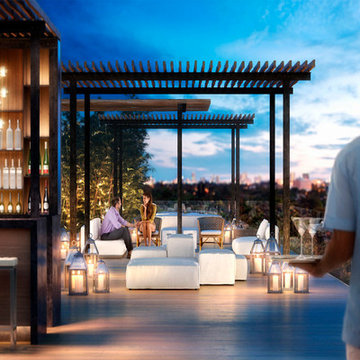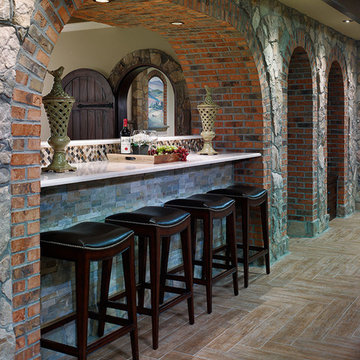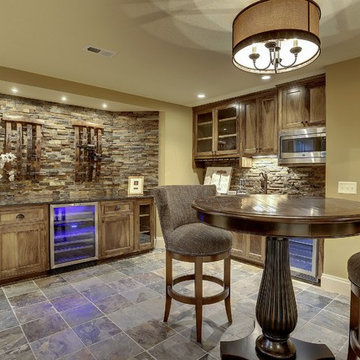Stor hemmabar
Sortera efter:
Budget
Sortera efter:Populärt i dag
61 - 80 av 10 407 foton
Artikel 1 av 2

Foto på en stor vintage parallell hemmabar med stolar, med en undermonterad diskho, skåp i shakerstil, skåp i mörkt trä, granitbänkskiva, rött stänkskydd, stänkskydd i tegel, klinkergolv i porslin och brunt golv
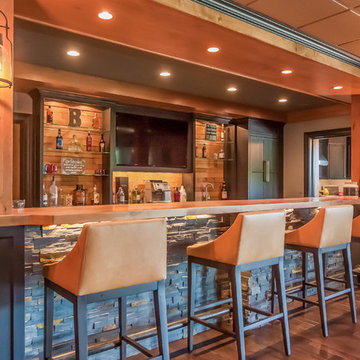
The natural stone and wood make this bar warm and inviting. The perfect place to entertain guests.
Idéer för en stor amerikansk linjär hemmabar med vask, med skåp i shakerstil och skåp i mörkt trä
Idéer för en stor amerikansk linjär hemmabar med vask, med skåp i shakerstil och skåp i mörkt trä

Barbara Brown Photography
Bild på en stor funkis linjär hemmabar, med luckor med glaspanel, grå skåp, marmorbänkskiva, flerfärgad stänkskydd, ljust trägolv och stänkskydd i tegel
Bild på en stor funkis linjär hemmabar, med luckor med glaspanel, grå skåp, marmorbänkskiva, flerfärgad stänkskydd, ljust trägolv och stänkskydd i tegel

Spacecrafting
Inredning av en klassisk stor hemmabar, med luckor med glaspanel, skåp i slitet trä, stänkskydd i stickkakel, heltäckningsmatta och beiget golv
Inredning av en klassisk stor hemmabar, med luckor med glaspanel, skåp i slitet trä, stänkskydd i stickkakel, heltäckningsmatta och beiget golv
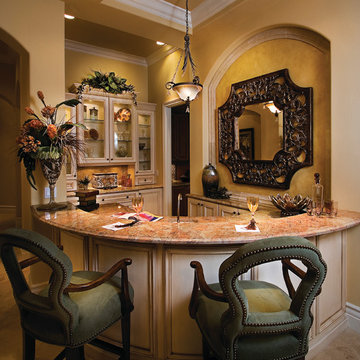
The Sater Design Collection's luxury, Mediterranean home plan "Dimora" (Plan #6954). saterdesign.com
Idéer för en stor medelhavsstil hemmabar
Idéer för en stor medelhavsstil hemmabar
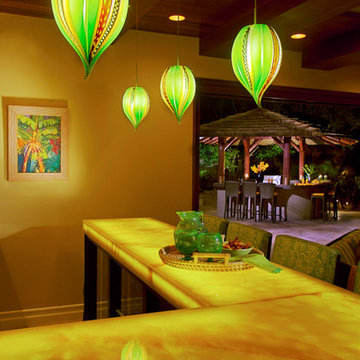
Leonard Ortiz
Idéer för en stor exotisk l-formad hemmabar med stolar, med bänkskiva i onyx
Idéer för en stor exotisk l-formad hemmabar med stolar, med bänkskiva i onyx

A fresh take on traditional style, this sprawling suburban home draws its occupants together in beautifully, comfortably designed spaces that gather family members for companionship, conversation, and conviviality. At the same time, it adroitly accommodates a crowd, and facilitates large-scale entertaining with ease. This balance of private intimacy and public welcome is the result of Soucie Horner’s deft remodeling of the original floor plan and creation of an all-new wing comprising functional spaces including a mudroom, powder room, laundry room, and home office, along with an exciting, three-room teen suite above. A quietly orchestrated symphony of grayed blues unites this home, from Soucie Horner Collections custom furniture and rugs, to objects, accessories, and decorative exclamationpoints that punctuate the carefully synthesized interiors. A discerning demonstration of family-friendly living at its finest.

Inspiration för stora klassiska linjära hemmabarer med vask, med en undermonterad diskho, luckor med upphöjd panel, skåp i ljust trä, bänkskiva i kalksten, blått stänkskydd, stänkskydd i tunnelbanekakel och skiffergolv
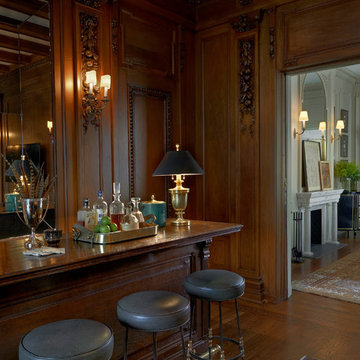
State Parkway, Jessica Lagrange Interiors LLC, Photo by Tony Soluri
Inredning av en klassisk stor hemmabar
Inredning av en klassisk stor hemmabar
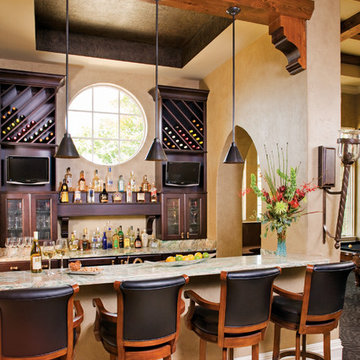
Medelhavsstil inredning av en stor parallell hemmabar med stolar, med luckor med glaspanel, skåp i mörkt trä, granitbänkskiva och kalkstensgolv

The basement bar uses space that would otherwise be empty square footage. A custom bar aligns with the stair treads and is the same wood and finish as the floors upstairs. John Wilbanks Photography
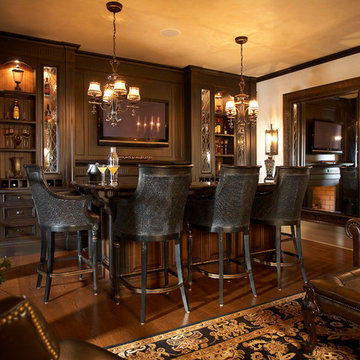
A traditional home bar area with a television, built in cabinetry and seating for five.
Foto på en stor vintage hemmabar, med mellanmörkt trägolv
Foto på en stor vintage hemmabar, med mellanmörkt trägolv

Functional layout and beautiful finishes make this kitchen a dream come true. Placing the sink on an angled corner of the island between the range and refrigerator creates an easy work triangle while the large island allows for roomy prep space. Two pantries, one near the range and one near the refrigerator, give plenty of storage for dry goods and cookware. Guests are kept out of the cooks way by placing ample seating and the full service bar on the other side of the island. Open views through the breakfast room to the beautiful back yard and through large openings to the adjoining family room and formal dining room make this already spacious kitchen feel even larger.

Twist Tours
Inspiration för en stor vintage hemmabar, med en undermonterad diskho, skåp i shakerstil, grå skåp, granitbänkskiva, beige stänkskydd och stänkskydd i keramik
Inspiration för en stor vintage hemmabar, med en undermonterad diskho, skåp i shakerstil, grå skåp, granitbänkskiva, beige stänkskydd och stänkskydd i keramik
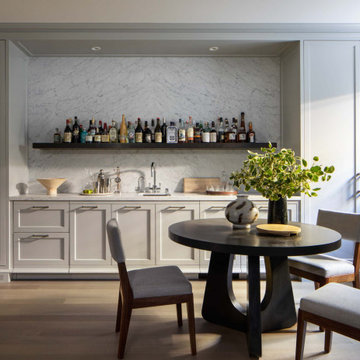
The "blue hour" is that magical time of day when sunlight scatters and the sky becomes a deep shade of blue. For this Mediterranean-style Sea Cliff home from the 1920s, we took our design inspiration from the twilight period that inspired artists and photographers. The living room features moody blues and neutral shades on the main floor. We selected contemporary furnishings and modern art for this active family of five. Upstairs are the bedrooms and a home office, while downstairs, a media room, and wine cellar provide a place for adults and young children to relax and play.

A young family moving from NYC tackled a makeover of their young colonial revival home to make it feel more personal. The kitchen area was quite spacious but needed a facelift and a banquette for breakfast. Painted cabinetry matched to Benjamin Moore’s Light Pewter is balanced by Benjamin Moore Ocean Floor on the island. Mixed metals on the lighting by Allied Maker, faucets and hardware and custom tile by Pratt and Larson make the space feel organic and personal. Photos Adam Macchia. For more information, you may visit our website at www.studiodearborn.com or email us at info@studiodearborn.com.
Stor hemmabar
4
