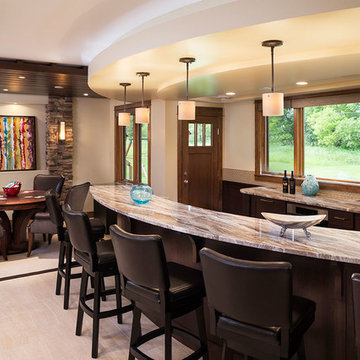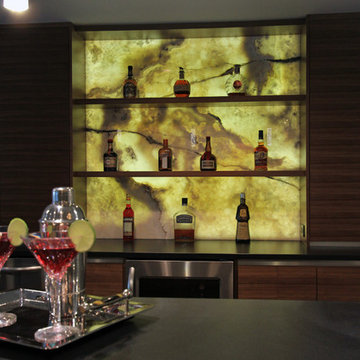Stor hemmabar
Sortera efter:
Budget
Sortera efter:Populärt i dag
161 - 180 av 10 407 foton
Artikel 1 av 2
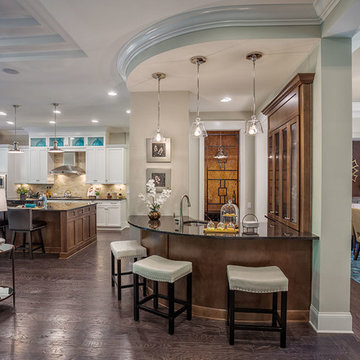
Home bar of the Arthur Rutenberg Homes Asheville 1267 model home built by Greenville, SC home builders, American Eagle Builders.
Idéer för en stor klassisk hemmabar med vask, med en undermonterad diskho, skåp i shakerstil, bruna skåp, granitbänkskiva, mörkt trägolv och brunt golv
Idéer för en stor klassisk hemmabar med vask, med en undermonterad diskho, skåp i shakerstil, bruna skåp, granitbänkskiva, mörkt trägolv och brunt golv
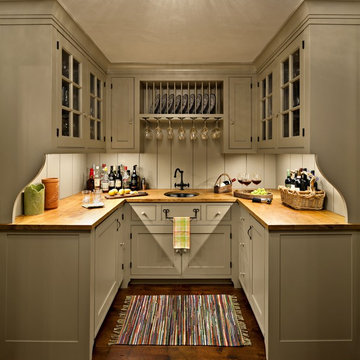
The Butler's Pantry incorporates custom racks for wine glasses and plates.
Robert Benson Photography
Foto på en stor lantlig hemmabar
Foto på en stor lantlig hemmabar
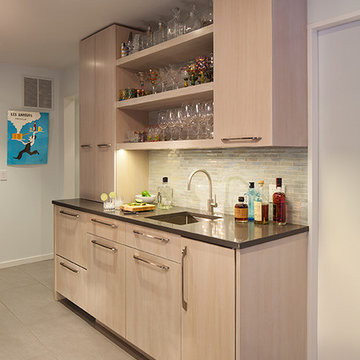
This 1980s house underwent a significant renovation to modernize its spaces, and to make it more conducive to casual entertaining. The living/dining room was made warmer and more inviting with custom lighting fixtures, sheer draperies and built-in bookcases. Also, a glass and walnut screen replaced a solid wall to open the room to the adjoining kitchen/bar area. The kitchen was significantly enlarged and reconfigured, and a dark hallway was opened up and transformed to a wet bar. The upstairs floor was converted to a large master suite with three walk-in closets, a luxurious bathroom with soaking tub and two-person shower, and a private outdoor balcony. Three additional bathrooms were also fully renovated with custom marble and tile, unique fixtures, and bold wallpaper.
Photography by Peter Kubilus
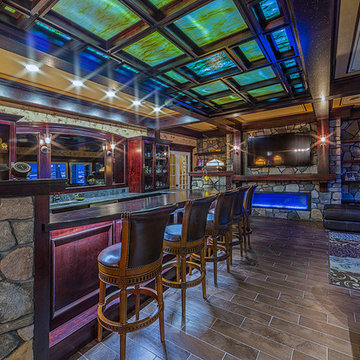
Photo by Everett Regal http://eregalstudio.com/
Rustik inredning av en stor l-formad hemmabar med vask, med granitbänkskiva, klinkergolv i porslin, brunt golv, skåp i mörkt trä och luckor med infälld panel
Rustik inredning av en stor l-formad hemmabar med vask, med granitbänkskiva, klinkergolv i porslin, brunt golv, skåp i mörkt trä och luckor med infälld panel
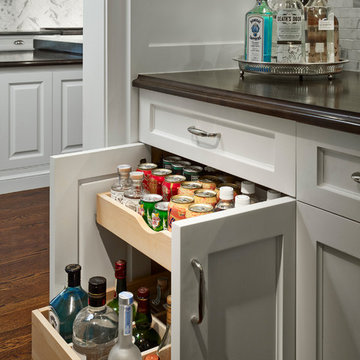
Middlefork was retained to update and revitalize this North Shore home to a family of six.
The primary goal of this project was to update and expand the home's small, eat-in kitchen. The existing space was gutted and a 1,500-square-foot addition was built to house a gourmet kitchen, connected breakfast room, fireside seating, butler's pantry, and a small office.
The family desired nice, timeless spaces that were also durable and family-friendly. As such, great consideration was given to the interior finishes. The 10' kitchen island, for instance, is a solid slab of white velvet quartzite, selected for its ability to withstand mustard, ketchup and finger-paint. There are shorter, walnut extensions off either end of the island that support the children's involvement in meal preparation and crafts. Low-maintenance Atlantic Blue Stone was selected for the perimeter counters.
The scope of this phase grew to include re-trimming the front façade and entry to emphasize the Georgian detailing of the home. In addition, the balance of the first floor was gutted; existing plumbing and electrical systems were updated; all windows were replaced; two powder rooms were updated; a low-voltage distribution system for HDTV and audio was added; and, the interior of the home was re-trimmed. Two new patios were also added, providing outdoor areas for entertaining, dining and cooking.
Tom Harris, Hedrich Blessing
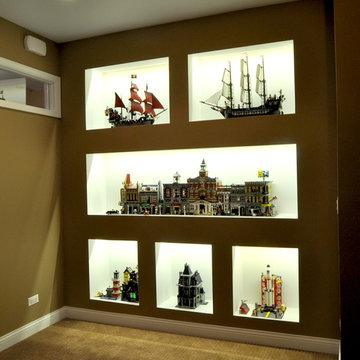
Lego Display,
Tranquility Builders, Inc.
Idéer för stora funkis hemmabarer, med heltäckningsmatta
Idéer för stora funkis hemmabarer, med heltäckningsmatta

Photos by Holly Lepere
Bild på en stor maritim hemmabar, med skåp i shakerstil, vita skåp, marmorbänkskiva, blått stänkskydd, mellanmörkt trägolv och beiget golv
Bild på en stor maritim hemmabar, med skåp i shakerstil, vita skåp, marmorbänkskiva, blått stänkskydd, mellanmörkt trägolv och beiget golv
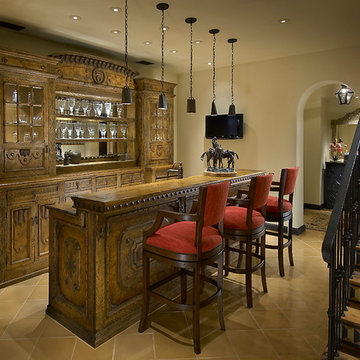
Mark Bosclair
Idéer för en stor medelhavsstil bruna parallell hemmabar med stolar, med luckor med glaspanel, skåp i mörkt trä, träbänkskiva, spegel som stänkskydd och klinkergolv i keramik
Idéer för en stor medelhavsstil bruna parallell hemmabar med stolar, med luckor med glaspanel, skåp i mörkt trä, träbänkskiva, spegel som stänkskydd och klinkergolv i keramik
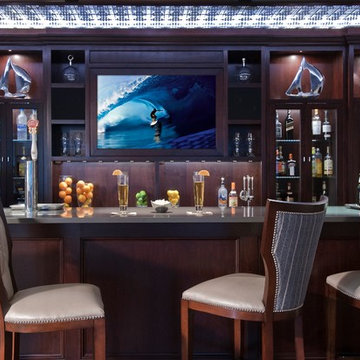
A classic, elegant master suite for the husband and wife, and a fun, sophisticated entertainment space for their family -- it was a dream project!
To turn the master suite into a luxury retreat for two young executives, we mixed rich textures with a playful, yet regal color palette of purples, grays, yellows and ivories.
For fun family gatherings, where both children and adults are encouraged to play, I envisioned a handsome billiard room and bar, inspired by the husband’s favorite pub.
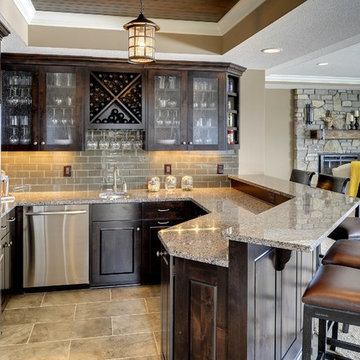
Stainless steel appliances in basement wet bar. Subway tile backsplash. Large floor tiles. Stone countertops. Photography by Spacecrafting.
Foto på en stor vintage u-formad hemmabar med stolar, med skåp i shakerstil, skåp i mörkt trä, beige stänkskydd och stänkskydd i tunnelbanekakel
Foto på en stor vintage u-formad hemmabar med stolar, med skåp i shakerstil, skåp i mörkt trä, beige stänkskydd och stänkskydd i tunnelbanekakel
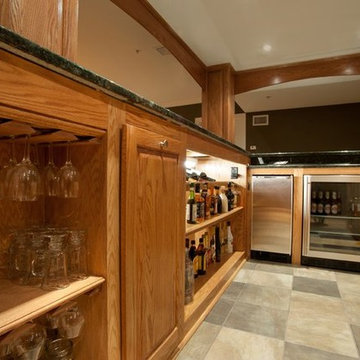
Bild på en stor vintage svarta u-formad svart hemmabar med stolar, med en undermonterad diskho, luckor med upphöjd panel, skåp i mellenmörkt trä, granitbänkskiva, klinkergolv i porslin och grått golv
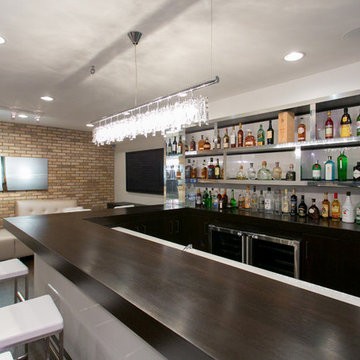
CONTEMPORARY WINE CELLAR AND BAR WITH GLASS AND CHROME. STAINLESS STEEL BAR AND WINE RACKS AS WELL AS CLEAN AND SEXY DESIGN
Idéer för att renovera en stor funkis u-formad hemmabar med stolar, med bänkskiva i glas, vitt stänkskydd, mörkt trägolv och svarta skåp
Idéer för att renovera en stor funkis u-formad hemmabar med stolar, med bänkskiva i glas, vitt stänkskydd, mörkt trägolv och svarta skåp

Door style: Covington | Species: Lyptus | Finish: Distressed Truffle with Ebony glaze
The lower-level rec room is anchored by this beautiful bar created entirely with Showplace Lyptus. The soaring creation above the bar is a creative stacking of multiple Showplace moldings and components. The paneling is also created with Showplace Lyptus. Note the many beautiful and functional details, like the criss-cross wine rack, the corbels, and the fluted columns -- all in lovely and expressive Lyptus.
Learn more about Showplace and our commitment to environmental excellence: http://www.showplacewood.com/Home/envpol/SWP.envpol.html
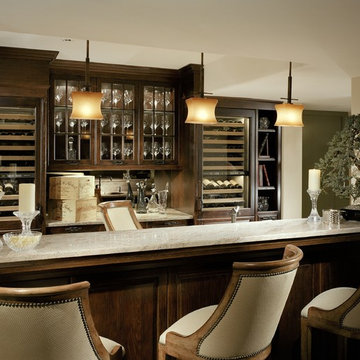
Foto på en stor vintage hemmabar med stolar, med luckor med glaspanel, skåp i mörkt trä och spegel som stänkskydd
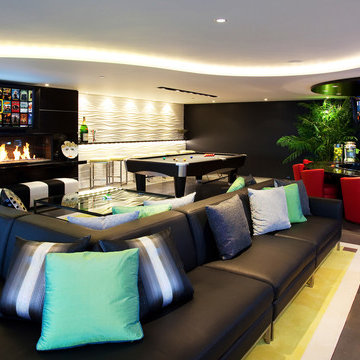
This "rec room" is party central at this palatial manner, right down to the gallon sized bottle of Grey Goose and martini glasses. Of course, one has to have full control over one's surroundings, so La Scala has the sound, video, lighting, fire, and more under it's control. Even the fridges are monitored for just the right temperature, along with the room environment, using either the touch screen on the bar or by iphone/ipad. Just like in the restaurant fridges we monitor, if the temperature goes too low, the owner is notified (if he wants to be). Party on!

A basement renovation complete with a custom home theater, gym, seating area, full bar, and showcase wine cellar.
Inspiration för en stor vintage grå u-formad grått hemmabar med stolar, med mörkt trägolv, luckor med glaspanel, skåp i mörkt trä, flerfärgad stänkskydd, stänkskydd i stenkakel och granitbänkskiva
Inspiration för en stor vintage grå u-formad grått hemmabar med stolar, med mörkt trägolv, luckor med glaspanel, skåp i mörkt trä, flerfärgad stänkskydd, stänkskydd i stenkakel och granitbänkskiva

The Ginesi Speakeasy is the ideal at-home entertaining space. A two-story extension right off this home's kitchen creates a warm and inviting space for family gatherings and friendly late nights.

This beautiful bar cabinet with burnt oak adjustable shelves is part of our Loft Shelving System. Our Loft posts in blackened gunmetal and fully machined brass fittings in our buffed brass finish mount from the top of our cabinet and tie back to the wall to support 8 shelves. Amuneal’s proprietary machined hardware clamps onto the posts so that the shelves can be easily adjusted at any time. The burnt oak shelves are milled in house from solid white oak to a thickness of 1.5” before being hand-finished using the traditional Shou Sugi Ban process of burning the wood. Once completed, the shelves are sealed with a protective coating that keeps that burnt finish from rubbing off. The combination of blackened steel posts, machined and patinated brass hardware and the charred oak shelves make this a stunning and sculptural shelving option for any space. Integrated bronze bottle stops and wine glass holders add detail and purpose. The lower portion of this bar system is a tall credenza in one of Amuneal’s new finishes, cerused chestnut. The credenza storage highlights the system’s flexibility with drawers, cabinets and glass fronted doors, all with Amuneal fully machined and full width drawer pulls. Behind the glass doors, are a series of pull-out wine trays, carved from solid oak, allowing both display and storage in this unit. This unit is fabricated in our Philadelphia-based furniture studio and can be customized with different metal and wood finishes as well as different shelf widths, sizes and configurations.
Stor hemmabar
9
